$3,000
Available - For Rent
Listing ID: X12065287
506 Silver Sage Aven West , Barrhaven, K2J 4T1, Ottawa
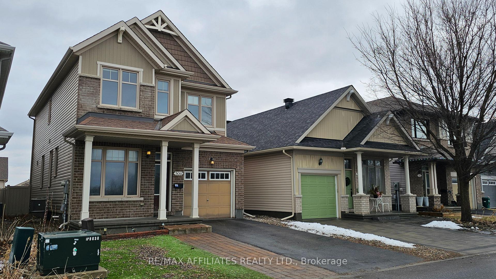
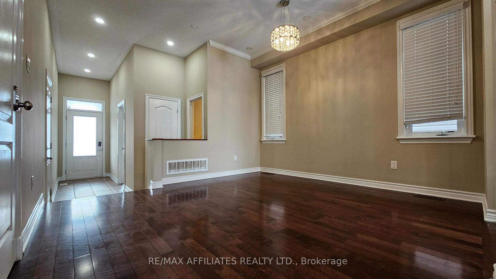
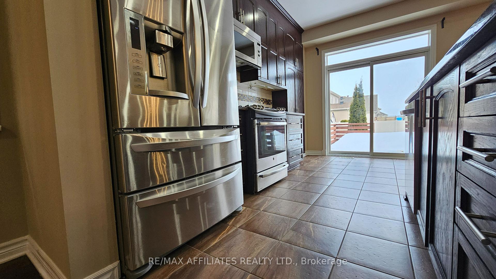
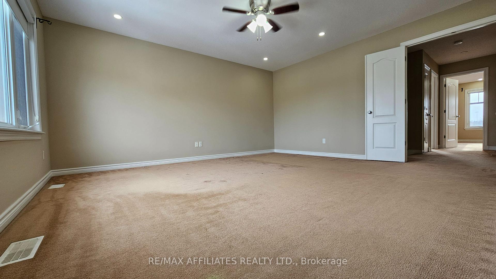
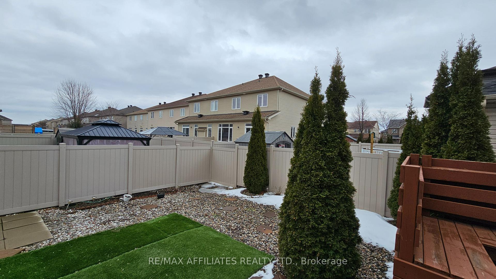
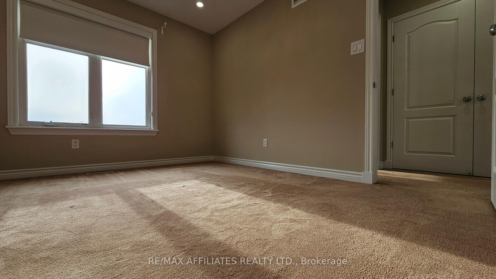
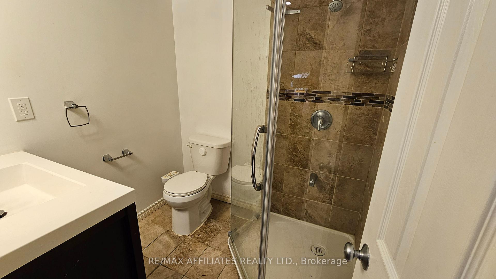
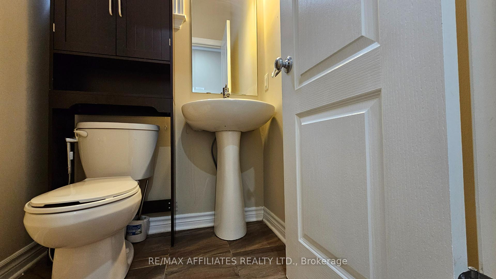
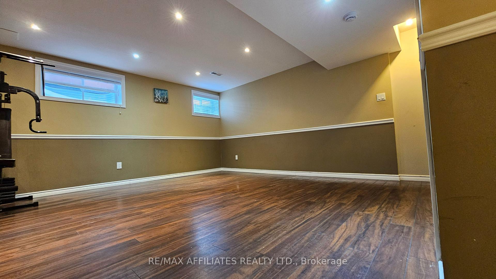
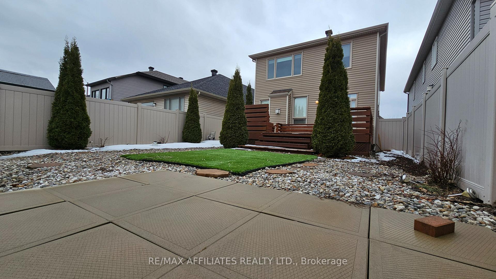
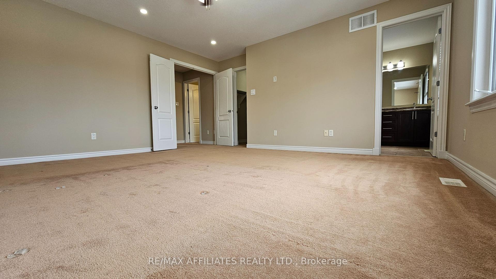
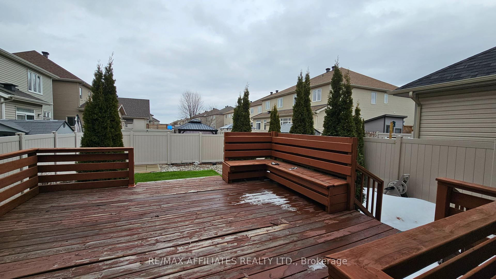
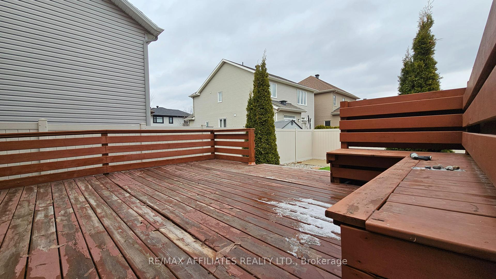
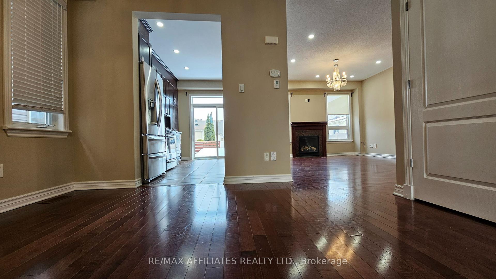
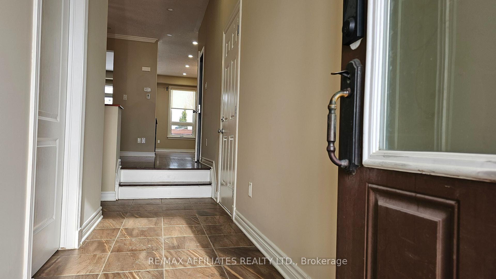
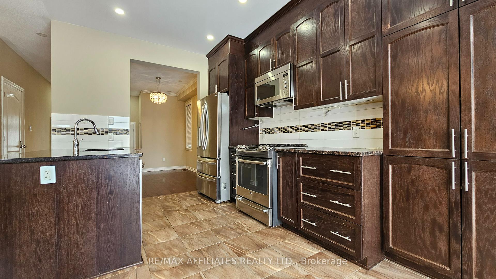
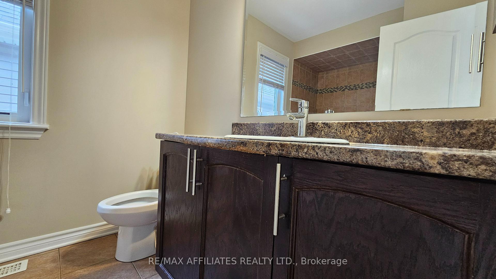
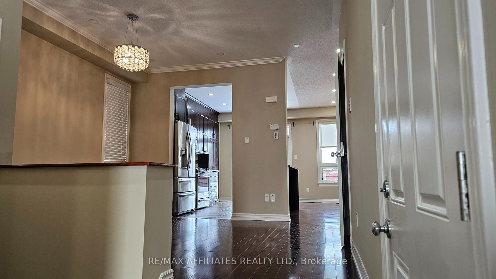
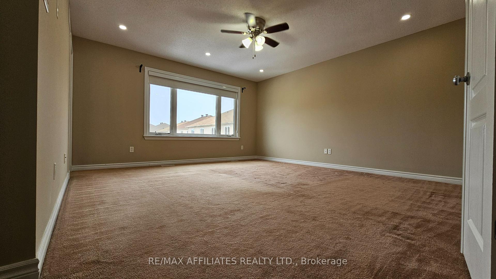
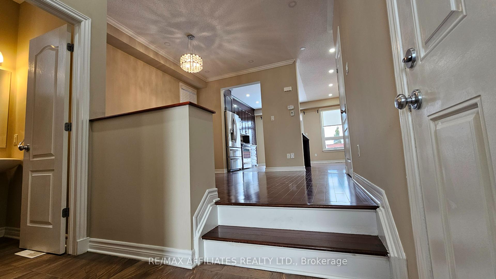
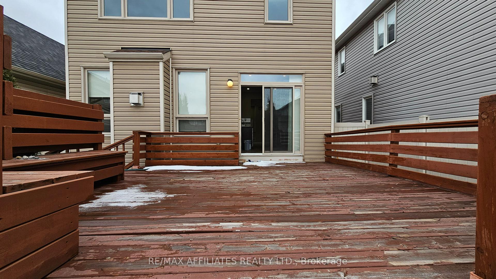
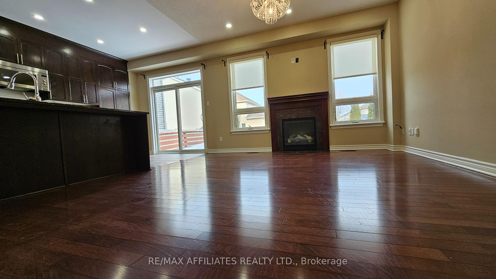
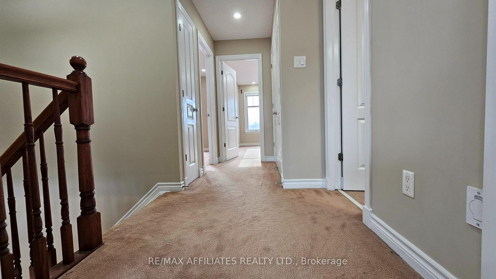
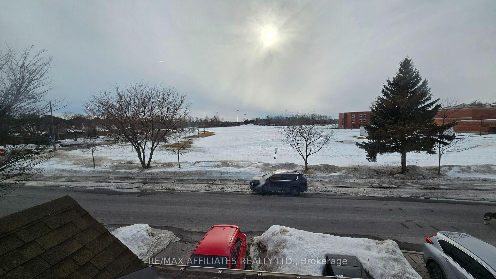
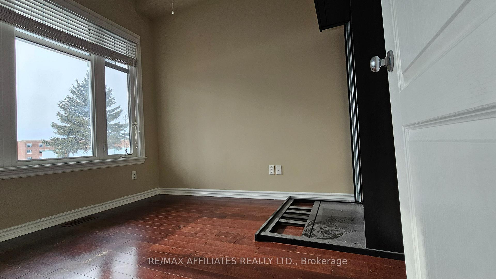
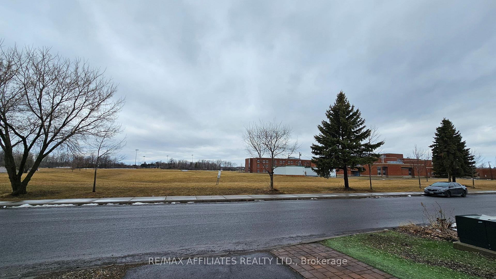
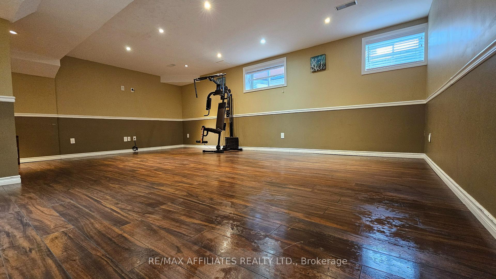



























| Exceptional Rental Opportunity in Barrhaven Longfields Area! Your hearts desire is ready and waiting! This beautifully designed single-family home is immediately available for rent in the highly sought-after Longfields community of Barrhaven. Step into comfort and elegance with this spacious 3-bedroom, 4-bathroom home featuring a versatile office/den and a fully finished basement complete with a 3-piece bathroom, ideal for additional living or entertainment space. The primary bedroom is your private retreat, offering a Jacuzzi tub, separate standing shower, and a generous walk-in closet. The second-floor laundry adds everyday convenience, and the bedrooms overlook a charming playground, providing a peaceful and pleasant view with no front neighbours to interrupt the tranquility. Granite countertops in the kitchen, Hardwood and tile floors on the main level, Laminated flooring in the basement, Wall-to-wall carpeting on the second floor, Gas fireplace for cozy evenings Pot lights throughout all levels for a warm and modern glow, Single-car garage with automatic garage door opener, 2-car driveway, Bright and airy layout, Enjoy outdoor living with interlocking at both the front and back, artificial turf for low-maintenance greenery, a large deck perfect for gatherings, and a fenced, spacious backyard with a gas BBQ connection, ideal for entertaining., Longfields-Davidson Heights Secondary School, Mother Teresa Catholic High School, Berrigan Elementary School, Walking distance to SNMC (Barrhaven Mosque), Express bus stop just a minute away, Minutes to Longfields Transit Station, Close to parks, shopping, and many other amenities, This rental gem wont last long, contact today to book your private showing!Please Note (As per Landlords Instructions): No pets, No smoking, Rental application is required (attached) |
| Price | $3,000 |
| Taxes: | $0.00 |
| Occupancy by: | Vacant |
| Address: | 506 Silver Sage Aven West , Barrhaven, K2J 4T1, Ottawa |
| Directions/Cross Streets: | Claridge & Silver Sage |
| Rooms: | 15 |
| Rooms +: | 2 |
| Bedrooms: | 13 |
| Bedrooms +: | 3 |
| Family Room: | T |
| Basement: | Full, Finished |
| Furnished: | Unfu |
| Level/Floor | Room | Length(ft) | Width(ft) | Descriptions | |
| Room 1 | Second | Primary B | 16.01 | 14.6 | |
| Room 2 | Second | Bedroom 2 | 14.01 | 12 | |
| Room 3 | Second | Bedroom 3 | 12 | 10 | |
| Room 4 | Ground | Great Roo | 14.3 | 18.01 | |
| Room 5 | Ground | Breakfast | 8 | 10 | |
| Room 6 | Ground | Kitchen | 8 | 10.4 | |
| Room 7 | Ground | Dining Ro | 12.04 | 12 | |
| Room 8 | Ground | Office | 10 | 18.99 |
| Washroom Type | No. of Pieces | Level |
| Washroom Type 1 | 4 | Second |
| Washroom Type 2 | 3 | Second |
| Washroom Type 3 | 2 | Ground |
| Washroom Type 4 | 3 | Basement |
| Washroom Type 5 | 0 |
| Total Area: | 0.00 |
| Property Type: | Detached |
| Style: | 2-Storey |
| Exterior: | Brick, Vinyl Siding |
| Garage Type: | Attached |
| (Parking/)Drive: | Available |
| Drive Parking Spaces: | 2 |
| Park #1 | |
| Parking Type: | Available |
| Park #2 | |
| Parking Type: | Available |
| Pool: | None |
| Laundry Access: | Other |
| CAC Included: | N |
| Water Included: | N |
| Cabel TV Included: | N |
| Common Elements Included: | N |
| Heat Included: | N |
| Parking Included: | N |
| Condo Tax Included: | N |
| Building Insurance Included: | N |
| Fireplace/Stove: | Y |
| Heat Type: | Forced Air |
| Central Air Conditioning: | Central Air |
| Central Vac: | N |
| Laundry Level: | Syste |
| Ensuite Laundry: | F |
| Sewers: | Sewer |
| Although the information displayed is believed to be accurate, no warranties or representations are made of any kind. |
| RE/MAX AFFILIATES REALTY LTD. |
- Listing -1 of 0
|
|

Gaurang Shah
Licenced Realtor
Dir:
416-841-0587
Bus:
905-458-7979
Fax:
905-458-1220
| Book Showing | Email a Friend |
Jump To:
At a Glance:
| Type: | Freehold - Detached |
| Area: | Ottawa |
| Municipality: | Barrhaven |
| Neighbourhood: | 7706 - Barrhaven - Longfields |
| Style: | 2-Storey |
| Lot Size: | x 103.35(Feet) |
| Approximate Age: | |
| Tax: | $0 |
| Maintenance Fee: | $0 |
| Beds: | 13+3 |
| Baths: | 4 |
| Garage: | 0 |
| Fireplace: | Y |
| Air Conditioning: | |
| Pool: | None |
Locatin Map:

Listing added to your favorite list
Looking for resale homes?

By agreeing to Terms of Use, you will have ability to search up to 291812 listings and access to richer information than found on REALTOR.ca through my website.


