$2,450
Available - For Rent
Listing ID: X12065059
374 MOFFAT POND Cour , Barrhaven, K2J 0C7, Ottawa
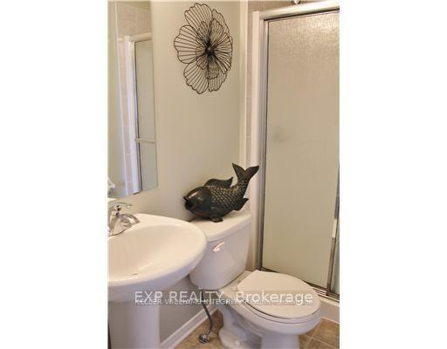
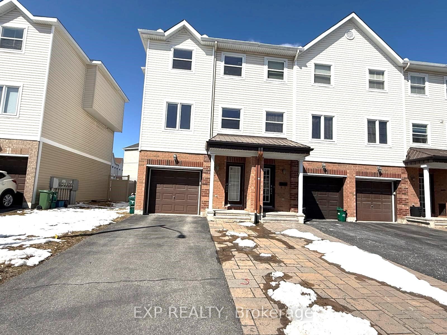
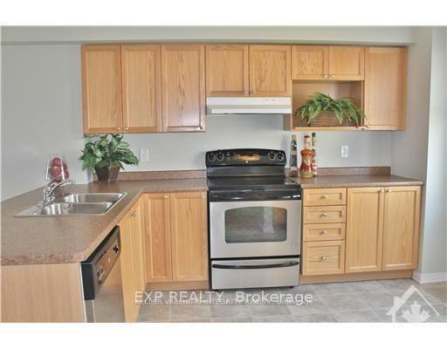
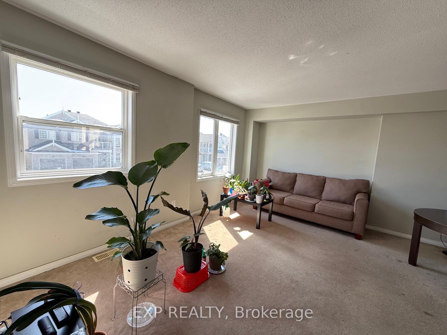
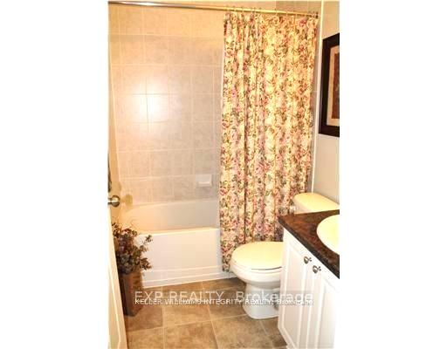
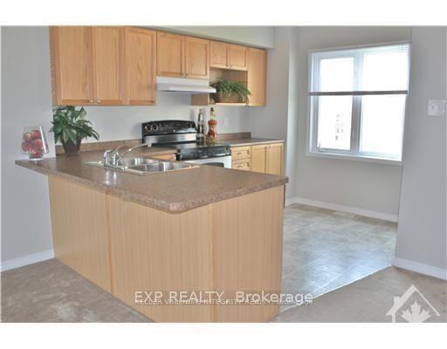
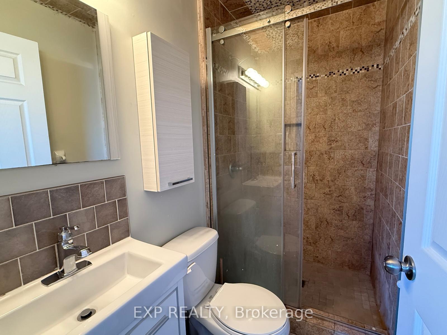
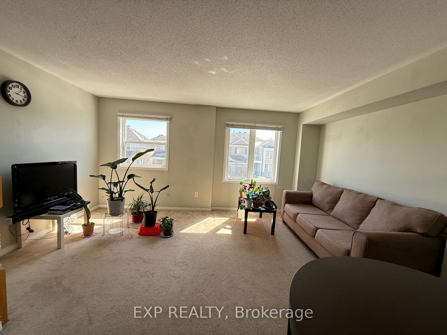
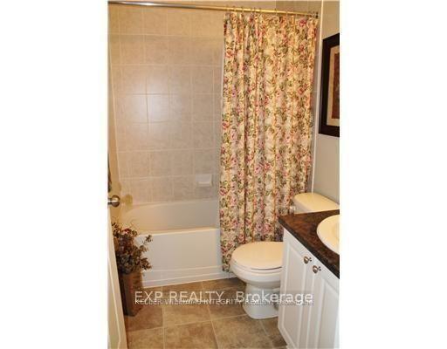
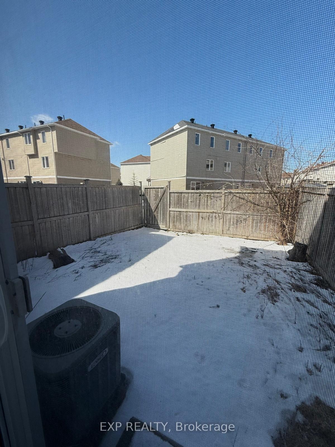
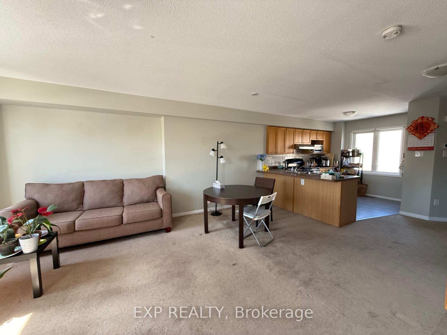
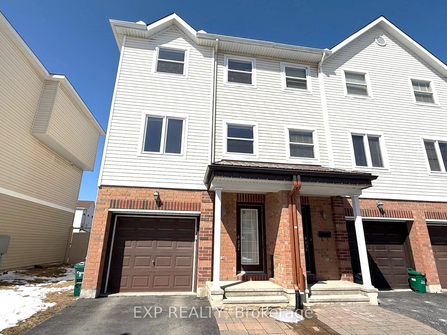
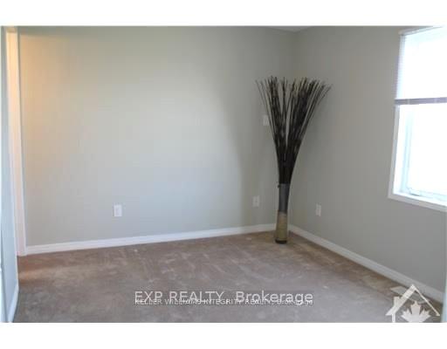
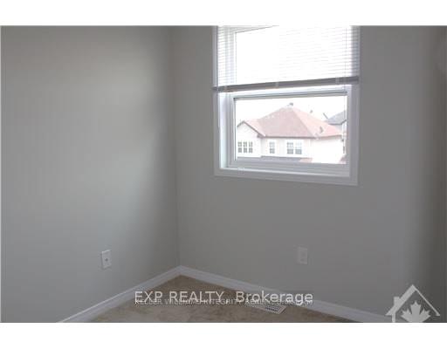
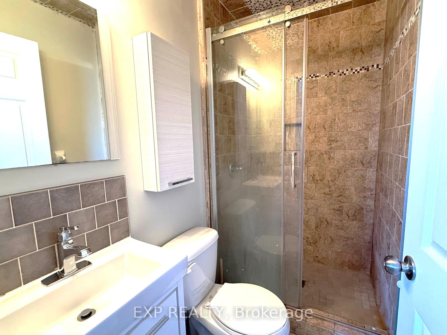
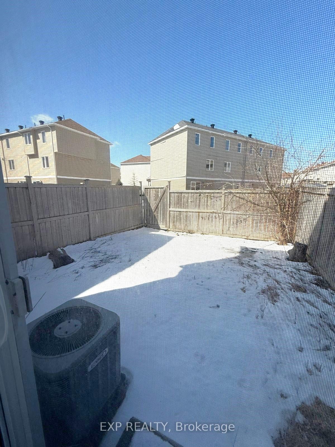
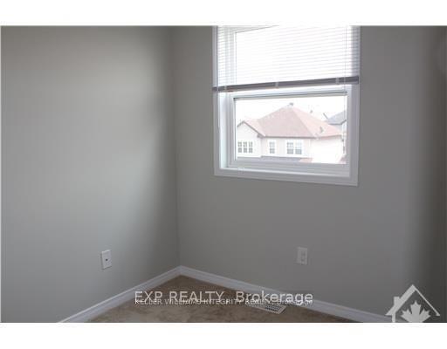
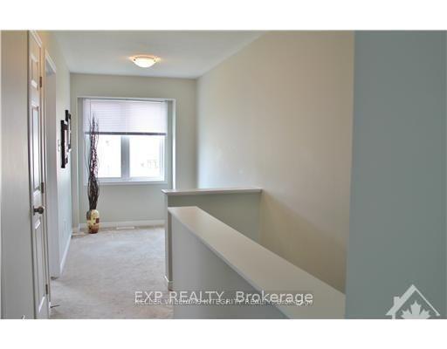
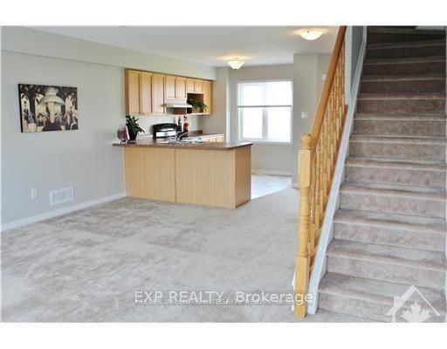
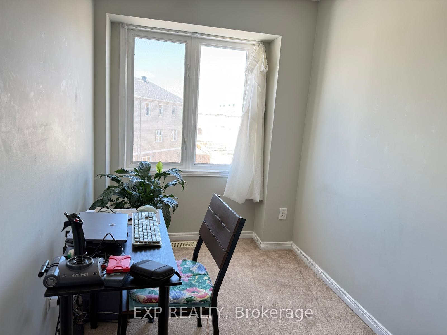
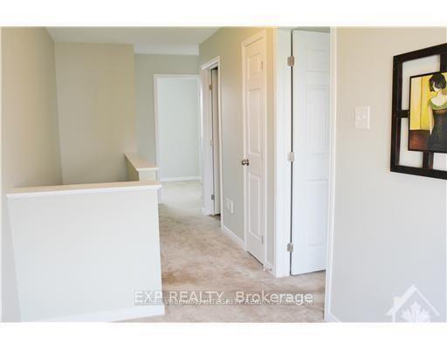
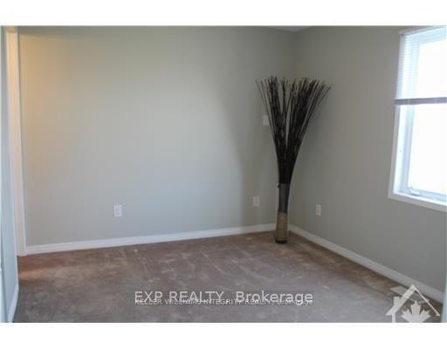
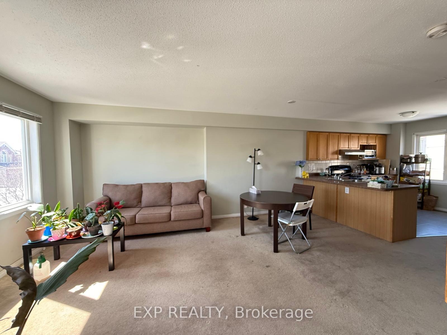























| Fantastic END UNIT townhome located at the heart of Barrhaven! This fully cleaned townhome contains three levels of living spaces with 2bed+ Den/3bath, plus a partly finished basement for extra storage. A cozy family room on the first floor leading to the FULLY FENCED backyard. Large living/dining rooms, a bright open concept kitchen with breakfast bar, two-piece bathroom, and an in-unit laundry are also conveniently located on the second floor. The stairs lead you to a Den on the third floor. A master bedroom with a walk-in closet and a three piece ensuite, another large sized bedroom and a second full bath located on this floor. The fenced backyard is perfect for a family BBQ and summer outside activities. It's in a great location with walking distance to shopping, schools, parks and public transit. Flooring: Tile, Laminate, Carpet W/W & Mixed |
| Price | $2,450 |
| Taxes: | $0.00 |
| Occupancy by: | Tenant |
| Address: | 374 MOFFAT POND Cour , Barrhaven, K2J 0C7, Ottawa |
| Directions/Cross Streets: | Strandherd/Kennevale |
| Rooms: | 11 |
| Bedrooms: | 2 |
| Bedrooms +: | 0 |
| Family Room: | T |
| Basement: | Partially Fi |
| Furnished: | Unfu |
| Level/Floor | Room | Length(ft) | Width(ft) | Descriptions | |
| Room 1 | Ground | Family Ro | 16.14 | 7.97 | |
| Room 2 | Ground | Foyer | 8.99 | 6.23 | |
| Room 3 | Second | Living Ro | 16.14 | 8.72 | |
| Room 4 | Second | Dining Ro | 12.66 | 8.23 | |
| Room 5 | Second | Kitchen | 7.45 | 8.13 | |
| Room 6 | Third | Primary B | 11.38 | 9.41 | |
| Room 7 | Third | Bedroom 2 | 17.38 | 15.74 | |
| Room 8 | Third | Den | 9.32 | 6.23 |
| Washroom Type | No. of Pieces | Level |
| Washroom Type 1 | 2 | Second |
| Washroom Type 2 | 3 | Third |
| Washroom Type 3 | 3 | Third |
| Washroom Type 4 | 0 | |
| Washroom Type 5 | 0 |
| Total Area: | 0.00 |
| Approximatly Age: | 6-15 |
| Property Type: | Att/Row/Townhouse |
| Style: | 3-Storey |
| Exterior: | Brick, Vinyl Siding |
| Garage Type: | Attached |
| (Parking/)Drive: | Inside Ent |
| Drive Parking Spaces: | 2 |
| Park #1 | |
| Parking Type: | Inside Ent |
| Park #2 | |
| Parking Type: | Inside Ent |
| Pool: | None |
| Laundry Access: | Laundry Close |
| Approximatly Age: | 6-15 |
| CAC Included: | Y |
| Water Included: | N |
| Cabel TV Included: | N |
| Common Elements Included: | N |
| Heat Included: | N |
| Parking Included: | N |
| Condo Tax Included: | N |
| Building Insurance Included: | N |
| Fireplace/Stove: | N |
| Heat Type: | Forced Air |
| Central Air Conditioning: | Central Air |
| Central Vac: | N |
| Laundry Level: | Syste |
| Ensuite Laundry: | F |
| Sewers: | Sewer |
| Utilities-Cable: | N |
| Utilities-Hydro: | Y |
| Although the information displayed is believed to be accurate, no warranties or representations are made of any kind. |
| EXP REALTY |
- Listing -1 of 0
|
|

Gaurang Shah
Licenced Realtor
Dir:
416-841-0587
Bus:
905-458-7979
Fax:
905-458-1220
| Book Showing | Email a Friend |
Jump To:
At a Glance:
| Type: | Freehold - Att/Row/Townhouse |
| Area: | Ottawa |
| Municipality: | Barrhaven |
| Neighbourhood: | 7703 - Barrhaven - Cedargrove/Fraserdale |
| Style: | 3-Storey |
| Lot Size: | x 69.97(Feet) |
| Approximate Age: | 6-15 |
| Tax: | $0 |
| Maintenance Fee: | $0 |
| Beds: | 2 |
| Baths: | 3 |
| Garage: | 0 |
| Fireplace: | N |
| Air Conditioning: | |
| Pool: | None |
Locatin Map:

Listing added to your favorite list
Looking for resale homes?

By agreeing to Terms of Use, you will have ability to search up to 291812 listings and access to richer information than found on REALTOR.ca through my website.


