$1,100,000
Available - For Sale
Listing ID: N11999168
148 Hutchinson Driv , New Tecumseth, L9R 0P7, Simcoe
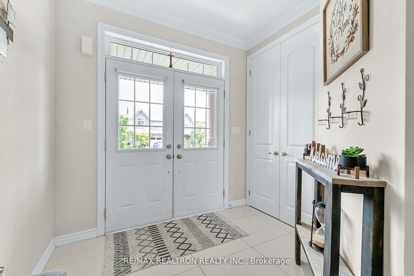
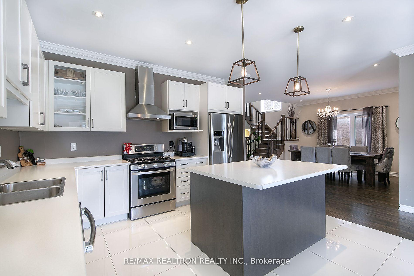
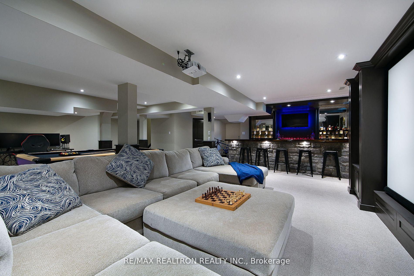
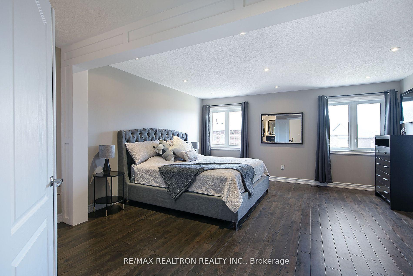
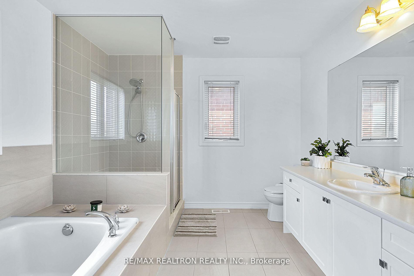
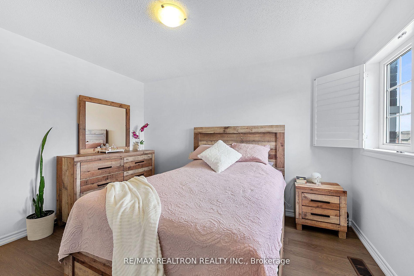
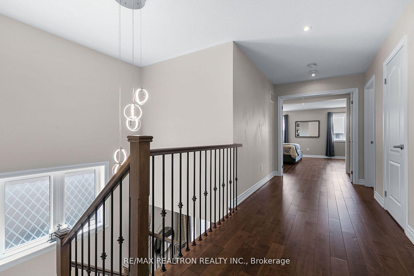
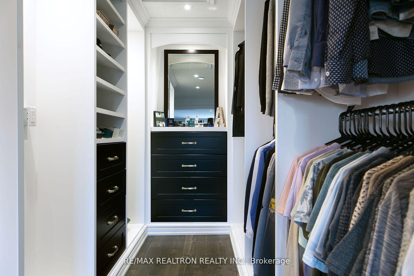
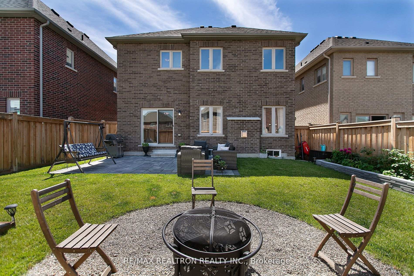
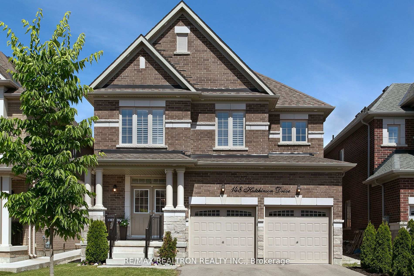
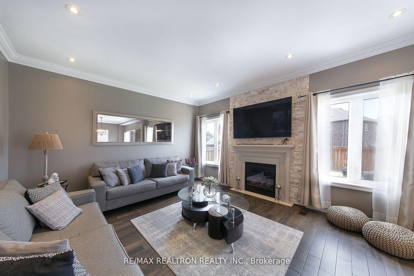
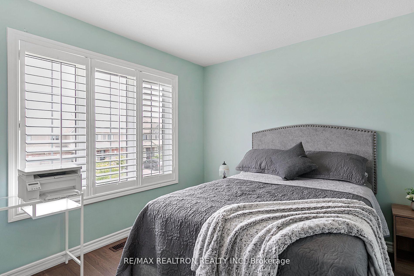
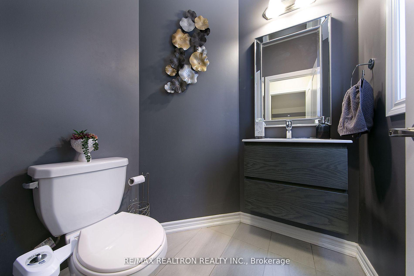
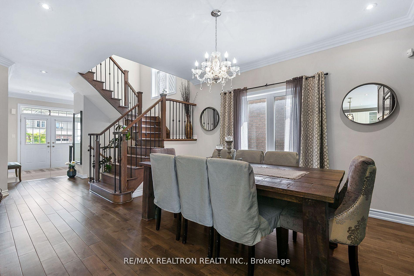
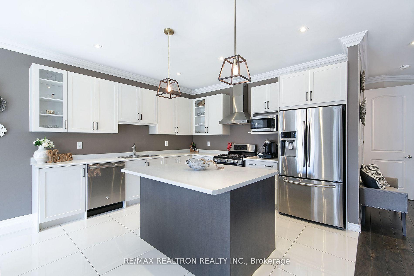
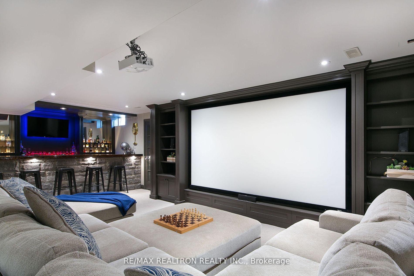
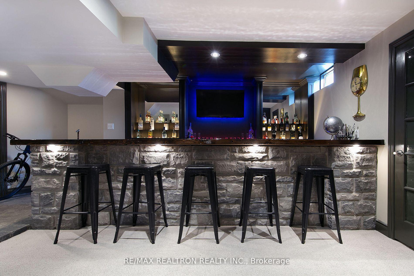
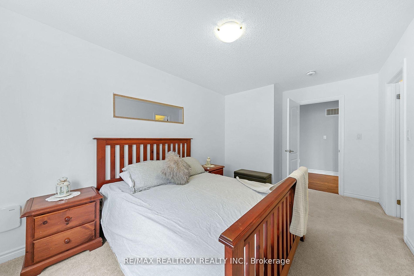
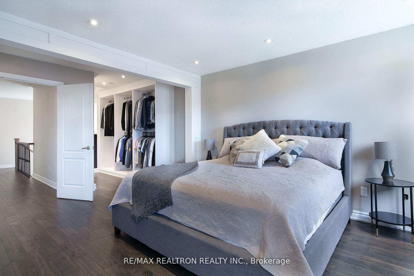
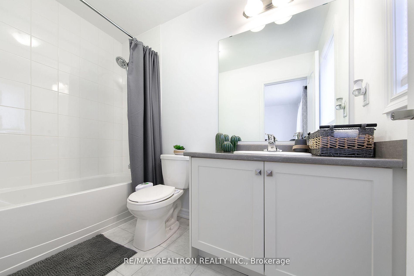
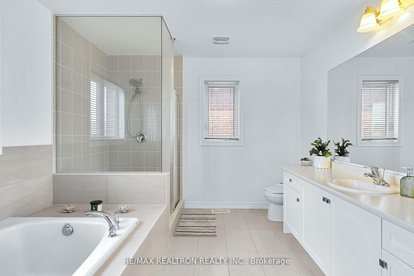
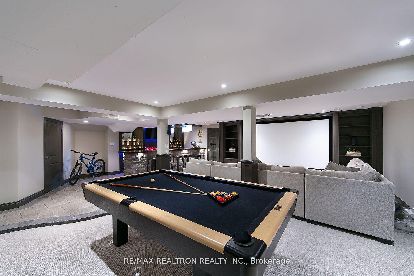
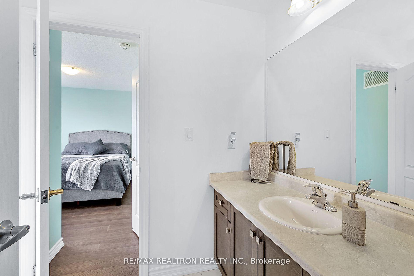
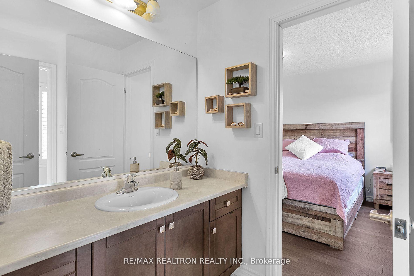
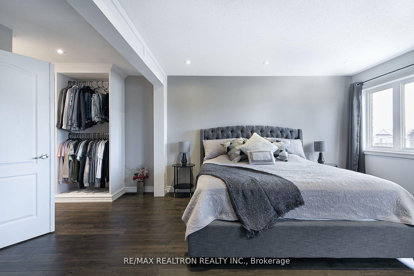
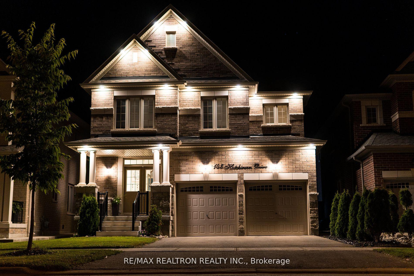
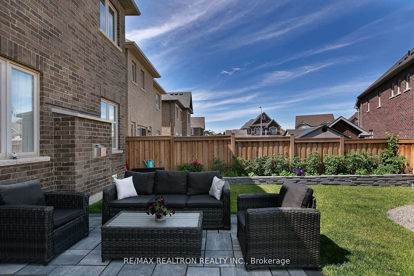
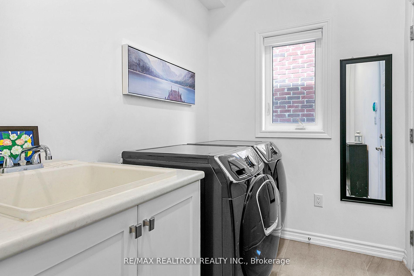
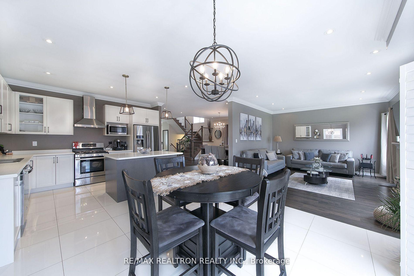





























| An inviting and prestigious family friendly neighbourhood welcomes you to 148 Hutchinson Drive! This stunning, beautifully upgraded home with a fully finished basement has nearly 3800 Sq. Ft. of living space. An open concept main floor layout combines a modern design with cozy touches creating a luxurious living space with hardwood floors, pot lights throughout, a large eat-in kitchen, and a beautiful family room with a fireplace wall. Located on the Second floor is the Master Bedroom with a spacious custom built walk-in closet and an ensuite. Also on the Second floor, you have 2 bedrooms with adjoining bathrooms, and an in-law suite with a separate and private 4pc bathroom. The finished basement includes a custom built 14' bar, theatre surround sound and a pool table, making the basement the perfect space to entertain family and friends. This home is move in ready with all the bells and whistles. But that's not all! The backyard is summer ready with beautiful flagstone patio, a firepit and a wooden deck. Nestled in a desirable neighbourhood close to schools, parks, shopping and restaurants, this could be your forever home. |
| Price | $1,100,000 |
| Taxes: | $5337.00 |
| Occupancy by: | Owner |
| Address: | 148 Hutchinson Driv , New Tecumseth, L9R 0P7, Simcoe |
| Directions/Cross Streets: | Gray Avenue and Boyne Street |
| Rooms: | 9 |
| Rooms +: | 1 |
| Bedrooms: | 4 |
| Bedrooms +: | 0 |
| Family Room: | T |
| Basement: | Full, Finished |
| Level/Floor | Room | Length(ft) | Width(ft) | Descriptions | |
| Room 1 | Main | Kitchen | 22.11 | 12.76 | Porcelain Floor, Pot Lights, Breakfast Area |
| Room 2 | Main | Dining Ro | 13.02 | 11.97 | Hardwood Floor, Pot Lights, Large Window |
| Room 3 | Main | Living Ro | 12.76 | 15.71 | Hardwood Floor, Pot Lights, Stone Fireplace |
| Room 4 | Main | Laundry | 13.12 | 6 | Porcelain Floor, Pot Lights, Access To Garage |
| Room 5 | Second | Primary B | 17.97 | 15.84 | 4 Pc Ensuite, Walk-In Closet(s), Hardwood Floor |
| Room 6 | Second | Bedroom 2 | 9.94 | 15.84 | 4 Pc Bath, Closet, Hardwood Floor |
| Room 7 | Second | Bedroom 3 | 10 | 12.4 | 4 Pc Bath, Closet, Hardwood Floor |
| Room 8 | Second | Bedroom 4 | 12.99 | 10.04 | Closet, Large Window |
| Room 9 | Basement | Recreatio | 22.99 | 28.27 | Dry Bar, Finished |
| Washroom Type | No. of Pieces | Level |
| Washroom Type 1 | 2 | Main |
| Washroom Type 2 | 4 | Second |
| Washroom Type 3 | 4 | Second |
| Washroom Type 4 | 4 | Second |
| Washroom Type 5 | 0 |
| Total Area: | 0.00 |
| Approximatly Age: | 6-15 |
| Property Type: | Detached |
| Style: | 2-Storey |
| Exterior: | Brick |
| Garage Type: | Attached |
| (Parking/)Drive: | Available, |
| Drive Parking Spaces: | 2 |
| Park #1 | |
| Parking Type: | Available, |
| Park #2 | |
| Parking Type: | Available |
| Park #3 | |
| Parking Type: | Inside Ent |
| Pool: | None |
| Approximatly Age: | 6-15 |
| Approximatly Square Footage: | 2500-3000 |
| Property Features: | Fenced Yard, Hospital |
| CAC Included: | N |
| Water Included: | N |
| Cabel TV Included: | N |
| Common Elements Included: | N |
| Heat Included: | N |
| Parking Included: | N |
| Condo Tax Included: | N |
| Building Insurance Included: | N |
| Fireplace/Stove: | Y |
| Heat Type: | Forced Air |
| Central Air Conditioning: | Central Air |
| Central Vac: | Y |
| Laundry Level: | Syste |
| Ensuite Laundry: | F |
| Sewers: | Sewer |
| Utilities-Cable: | Y |
| Utilities-Hydro: | Y |
$
%
Years
This calculator is for demonstration purposes only. Always consult a professional
financial advisor before making personal financial decisions.
| Although the information displayed is believed to be accurate, no warranties or representations are made of any kind. |
| RE/MAX REALTRON REALTY INC. |
- Listing -1 of 0
|
|

Gaurang Shah
Licenced Realtor
Dir:
416-841-0587
Bus:
905-458-7979
Fax:
905-458-1220
| Book Showing | Email a Friend |
Jump To:
At a Glance:
| Type: | Freehold - Detached |
| Area: | Simcoe |
| Municipality: | New Tecumseth |
| Neighbourhood: | Alliston |
| Style: | 2-Storey |
| Lot Size: | x 104.99(Feet) |
| Approximate Age: | 6-15 |
| Tax: | $5,337 |
| Maintenance Fee: | $0 |
| Beds: | 4 |
| Baths: | 4 |
| Garage: | 0 |
| Fireplace: | Y |
| Air Conditioning: | |
| Pool: | None |
Locatin Map:
Payment Calculator:

Listing added to your favorite list
Looking for resale homes?

By agreeing to Terms of Use, you will have ability to search up to 291812 listings and access to richer information than found on REALTOR.ca through my website.


