$3,500
Available - For Rent
Listing ID: N12065271
153 Kimono Cres , Richmond Hill, L4S 2A5, York

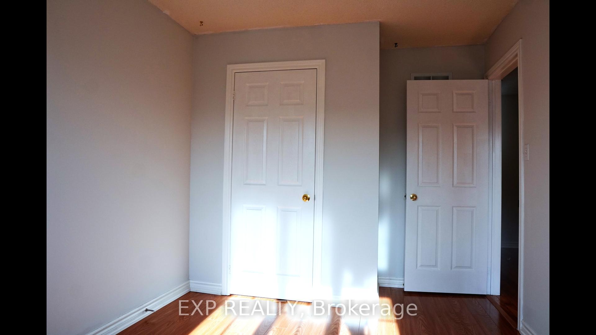
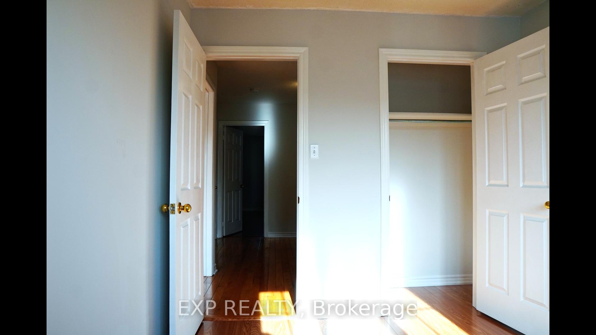
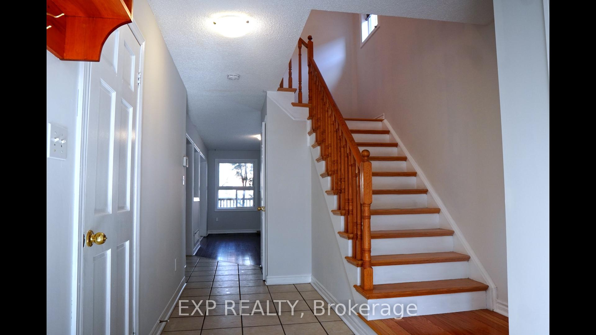
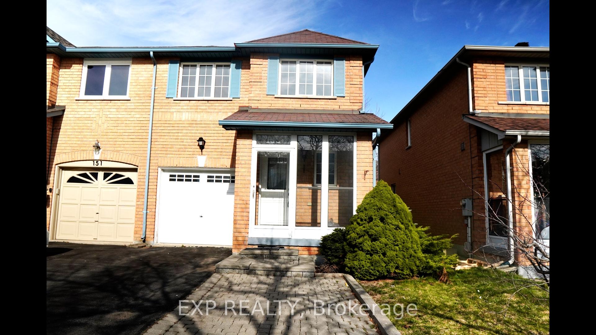
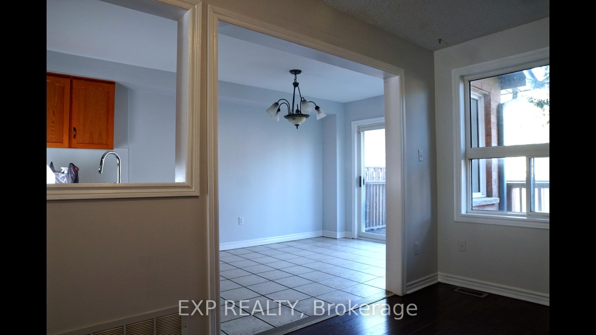
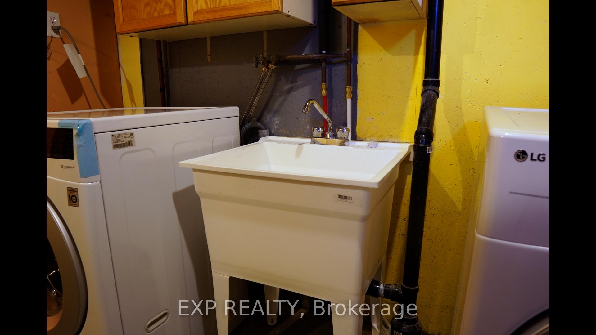
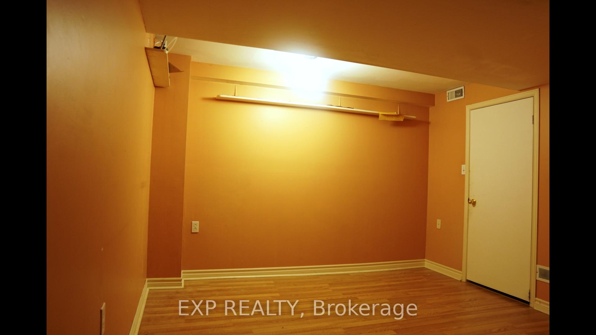
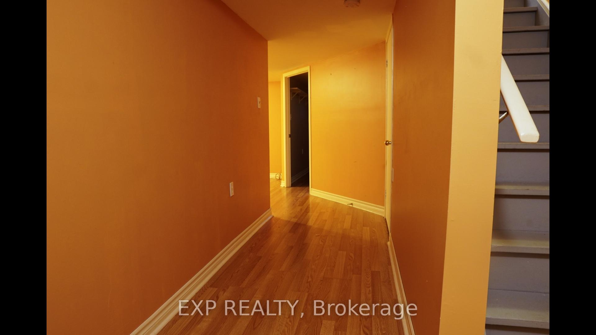
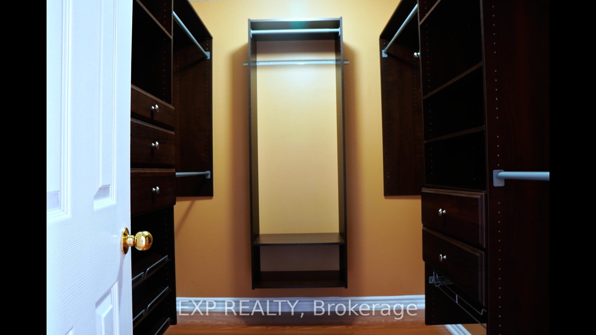
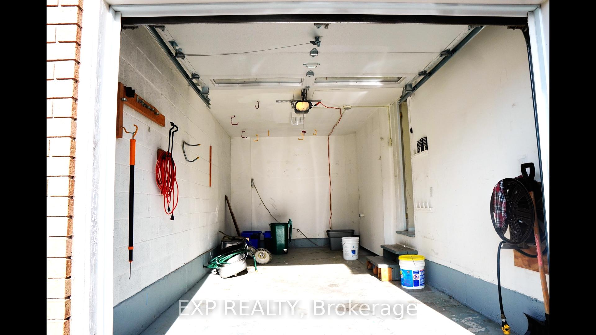
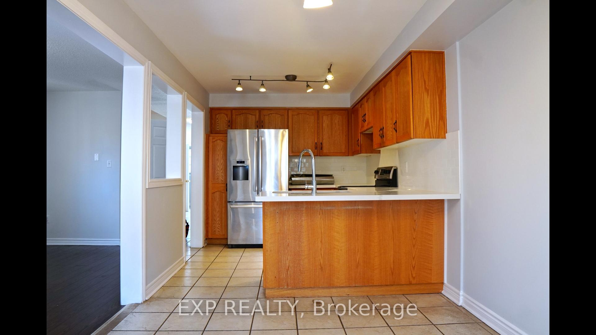
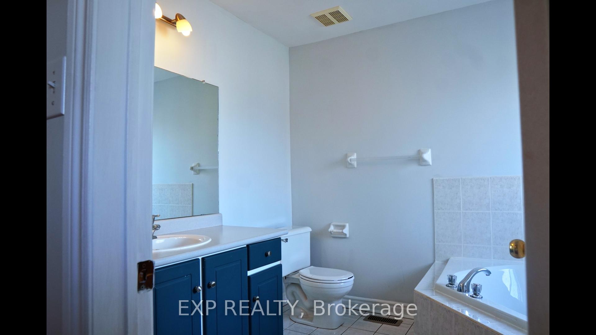
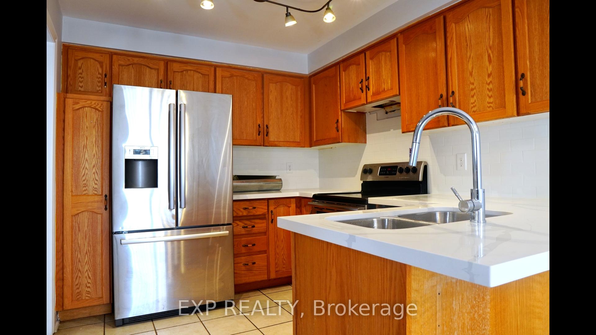
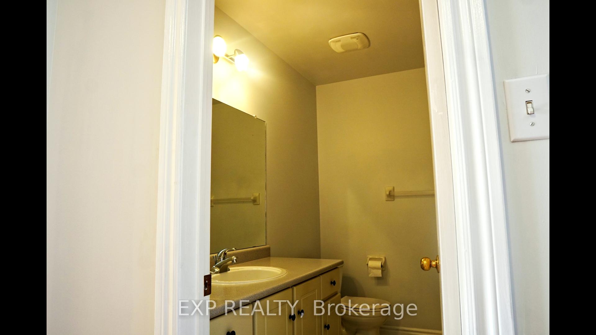
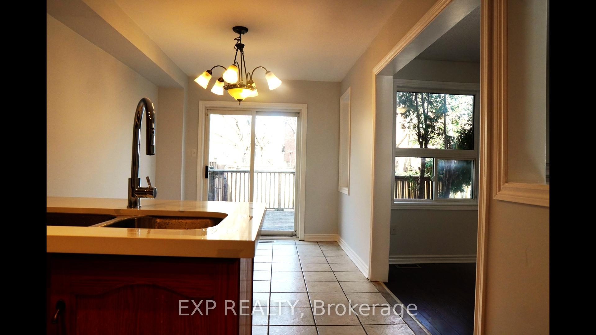
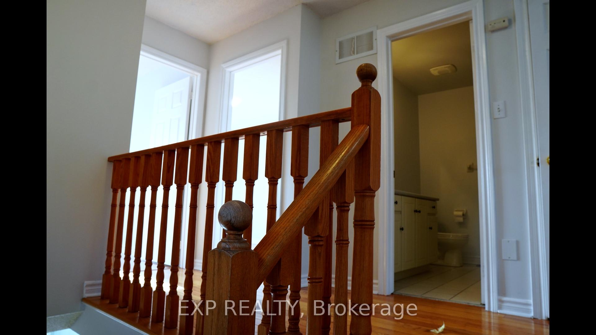
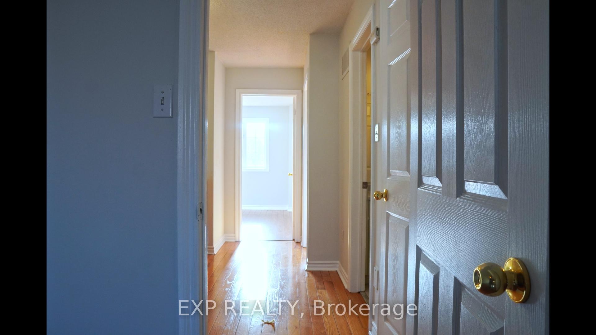
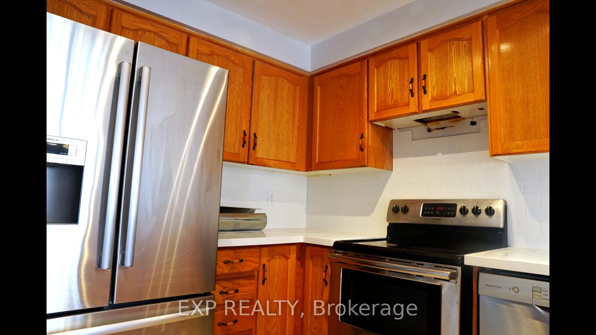



















| Prestigious 3+1 Bedroom freehold townhouse in Prime Rouge woods Community. Newly professionally renovated with fresh paint and new floors throughout the second floor. Newly renovated Kitchen with an updated quartz counter top and ceramic backslash. Excellent school zone, including top ranked schools: Bayview S.S, Silver stream P.S., and next to Walmart, plazas, restaurants, and much more. Finished basement with an additional area and extra room. New Furnace, and a/c installed. Move in condition. Minutes to Go Station and Hwy 404. |
| Price | $3,500 |
| Taxes: | $0.00 |
| Occupancy by: | Tenant |
| Address: | 153 Kimono Cres , Richmond Hill, L4S 2A5, York |
| Directions/Cross Streets: | Bayview and Major Mackenzie Drive |
| Rooms: | 8 |
| Rooms +: | 1 |
| Bedrooms: | 3 |
| Bedrooms +: | 1 |
| Family Room: | F |
| Basement: | Finished |
| Furnished: | Unfu |
| Level/Floor | Room | Length(ft) | Width(ft) | Descriptions | |
| Room 1 | Main | Kitchen | 12.99 | 8.5 | Ceramic Floor, Ceramic Backsplash, Pantry |
| Room 2 | Main | Living Ro | 18.83 | 9.38 | Laminate, Combined w/Dining, Gas Fireplace |
| Room 3 | Main | Dining Ro | 18.83 | 9.38 | Laminate, Combined w/Living, Open Concept |
| Room 4 | Main | Breakfast | 12.5 | 10.66 | Ceramic Floor, W/O To Deck |
| Room 5 | Second | Primary B | 18.4 | 15.88 | Laminate, Walk-In Closet(s), 4 Pc Ensuite |
| Room 6 | Second | Bedroom 2 | 18.4 | 15.88 | Laminate, B/I Closet, Large Window |
| Room 7 | Second | Bedroom 3 | 11.32 | 9.15 | Laminate, B/I Closet, Large Window |
| Room 8 | Basement | Bedroom 4 | 11.58 | 8.99 | Laminate, B/I Closet |
| Washroom Type | No. of Pieces | Level |
| Washroom Type 1 | 2 | Main |
| Washroom Type 2 | 4 | Upper |
| Washroom Type 3 | 4 | Upper |
| Washroom Type 4 | 0 | |
| Washroom Type 5 | 0 |
| Total Area: | 0.00 |
| Property Type: | Att/Row/Townhouse |
| Style: | 2-Storey |
| Exterior: | Brick, Concrete |
| Garage Type: | Built-In |
| (Parking/)Drive: | Available |
| Drive Parking Spaces: | 1 |
| Park #1 | |
| Parking Type: | Available |
| Park #2 | |
| Parking Type: | Available |
| Pool: | None |
| Laundry Access: | In Basement, |
| Approximatly Square Footage: | 1100-1500 |
| CAC Included: | Y |
| Water Included: | Y |
| Cabel TV Included: | N |
| Common Elements Included: | N |
| Heat Included: | Y |
| Parking Included: | Y |
| Condo Tax Included: | N |
| Building Insurance Included: | N |
| Fireplace/Stove: | Y |
| Heat Type: | Forced Air |
| Central Air Conditioning: | Central Air |
| Central Vac: | N |
| Laundry Level: | Syste |
| Ensuite Laundry: | F |
| Sewers: | Sewer |
| Utilities-Cable: | N |
| Utilities-Hydro: | N |
| Although the information displayed is believed to be accurate, no warranties or representations are made of any kind. |
| EXP REALTY |
- Listing -1 of 0
|
|

Gaurang Shah
Licenced Realtor
Dir:
416-841-0587
Bus:
905-458-7979
Fax:
905-458-1220
| Book Showing | Email a Friend |
Jump To:
At a Glance:
| Type: | Freehold - Att/Row/Townhouse |
| Area: | York |
| Municipality: | Richmond Hill |
| Neighbourhood: | Rouge Woods |
| Style: | 2-Storey |
| Lot Size: | x 0.00(Feet) |
| Approximate Age: | |
| Tax: | $0 |
| Maintenance Fee: | $0 |
| Beds: | 3+1 |
| Baths: | 3 |
| Garage: | 0 |
| Fireplace: | Y |
| Air Conditioning: | |
| Pool: | None |
Locatin Map:

Listing added to your favorite list
Looking for resale homes?

By agreeing to Terms of Use, you will have ability to search up to 291812 listings and access to richer information than found on REALTOR.ca through my website.


