$899,900
Available - For Sale
Listing ID: X12048011
11609 Burnaby Road , Wainfleet, L0S 1V0, Niagara
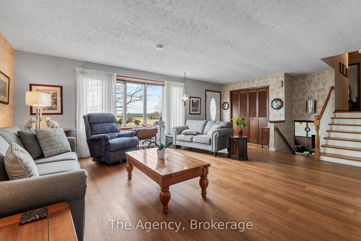
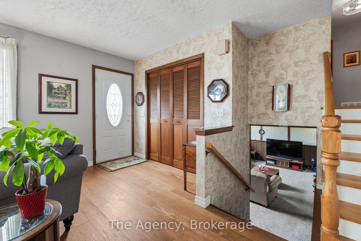
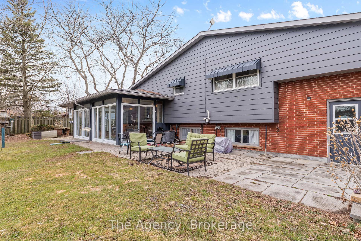
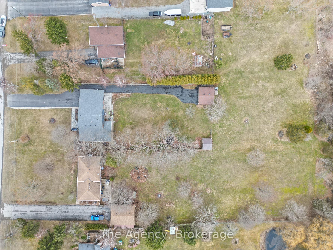
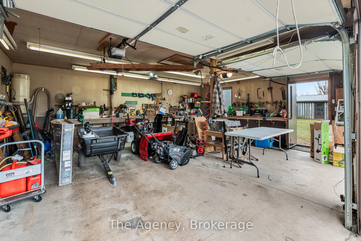
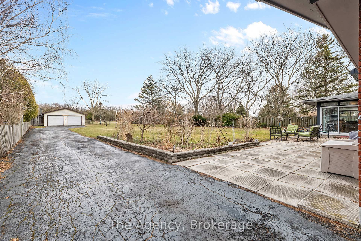
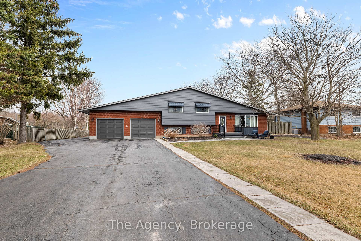
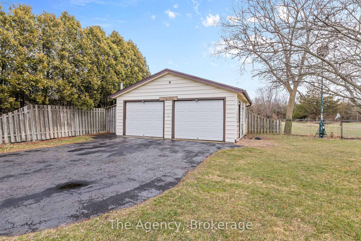
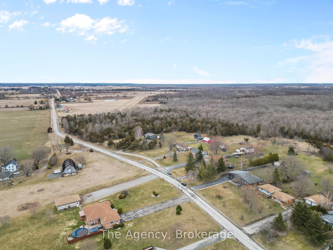
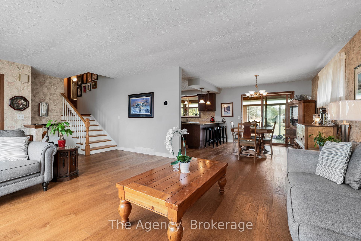
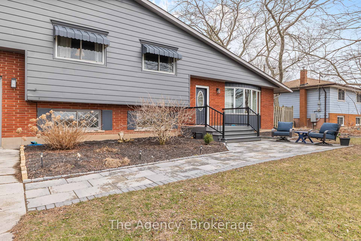
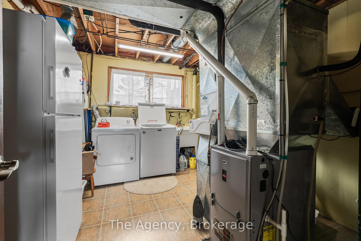
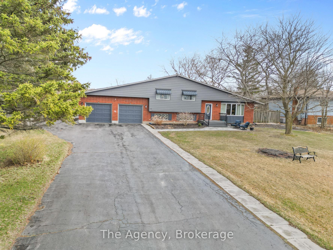
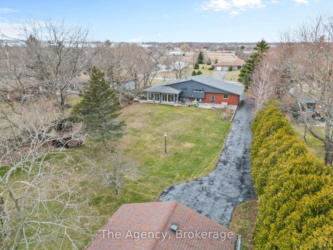
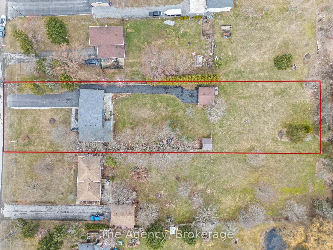
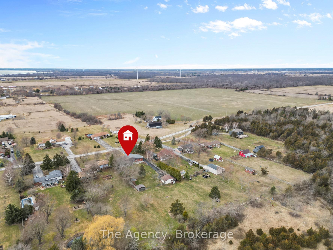
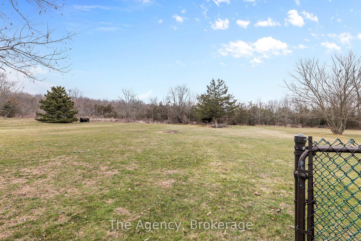

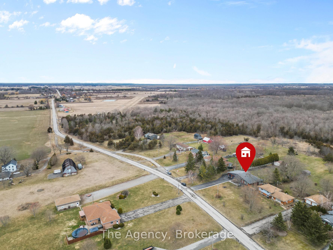
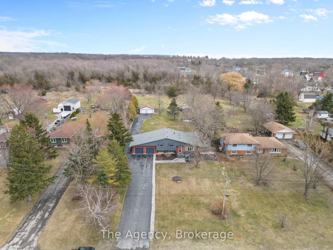
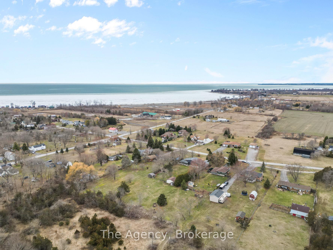
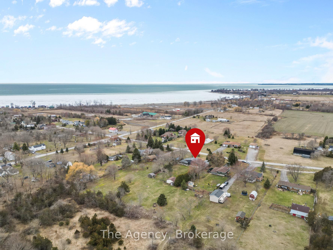
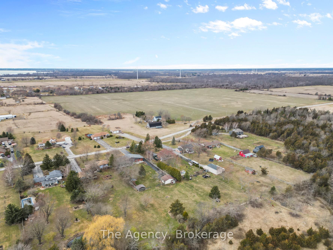
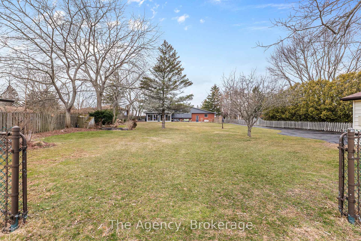
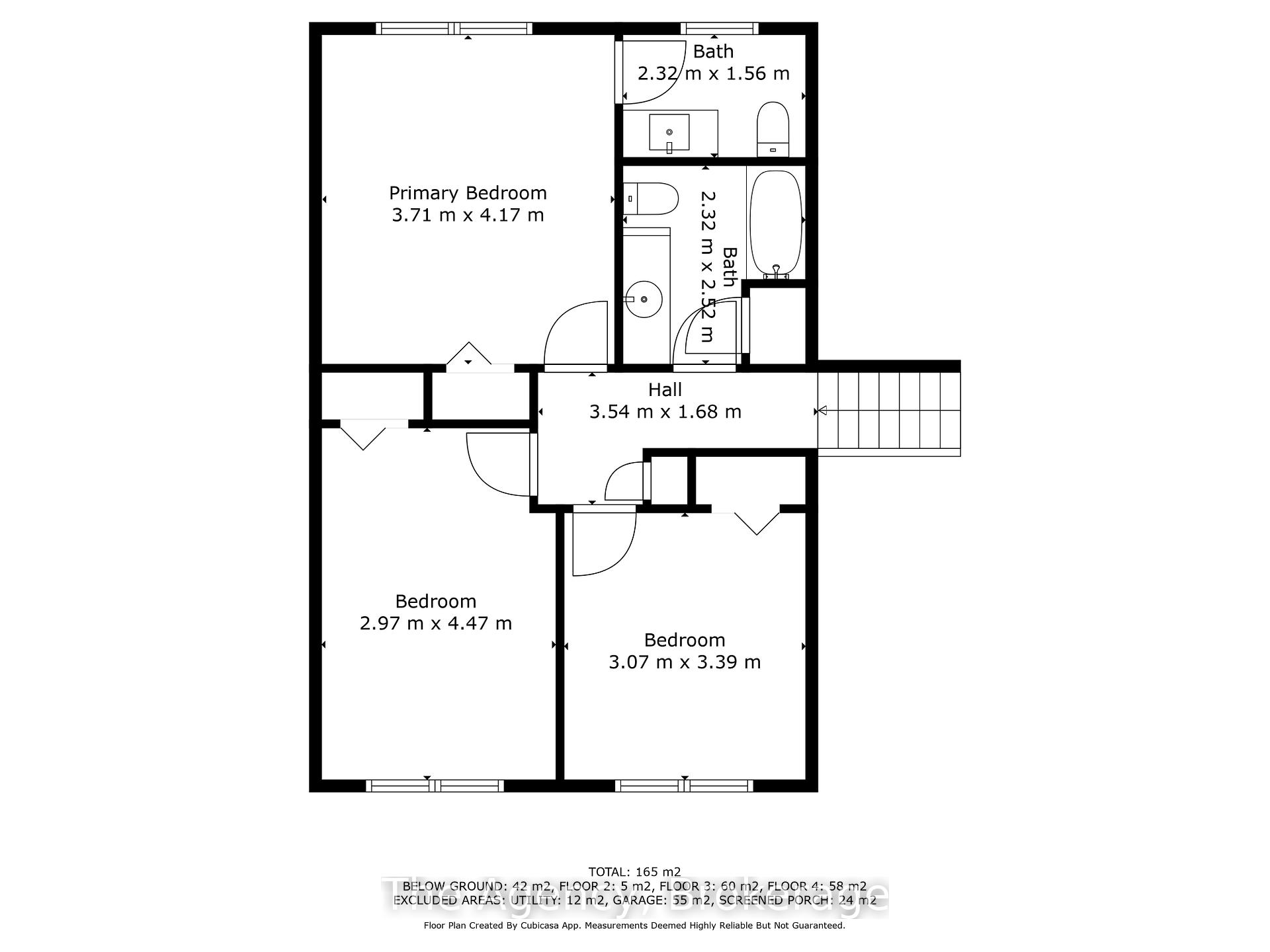
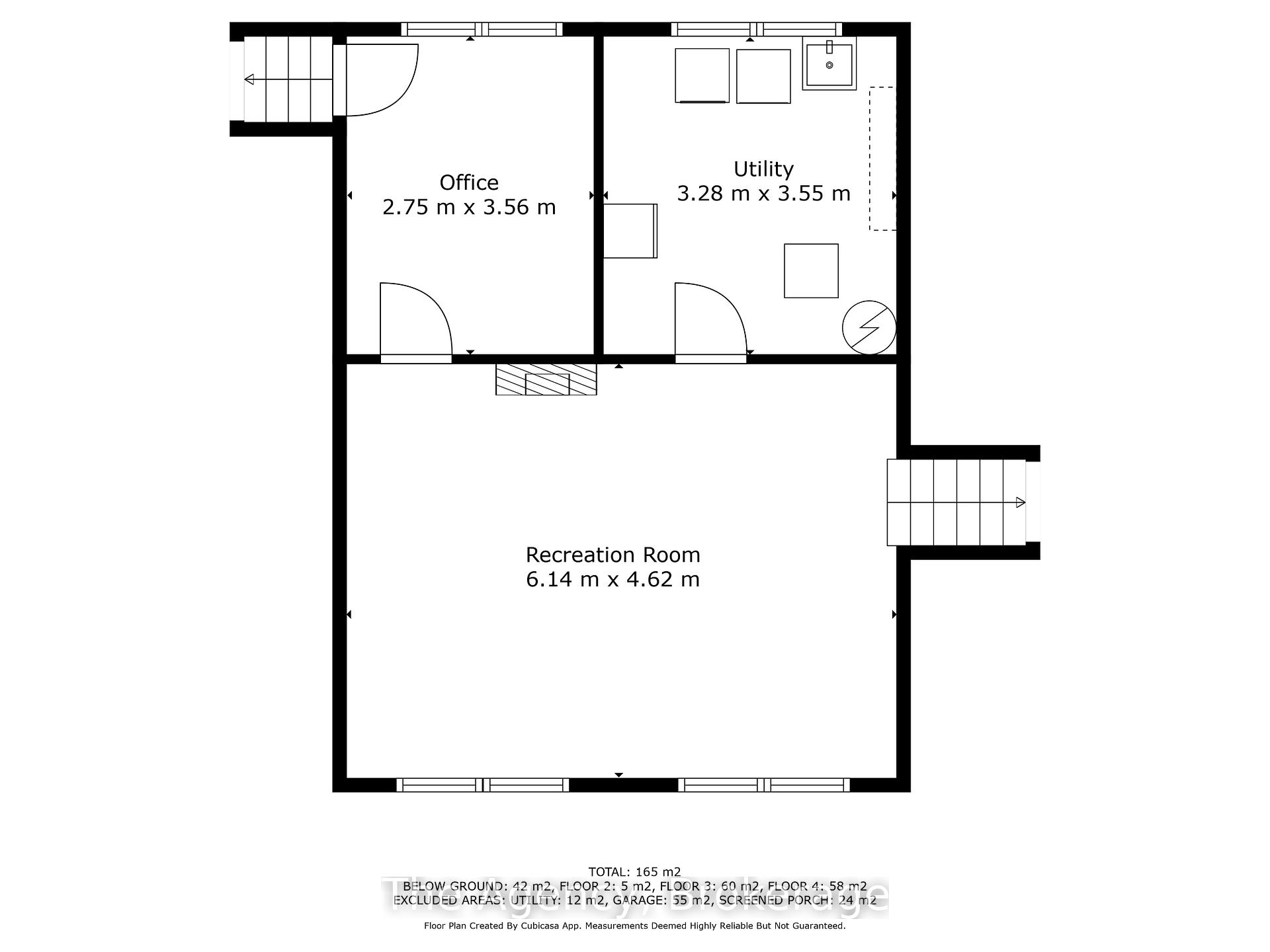

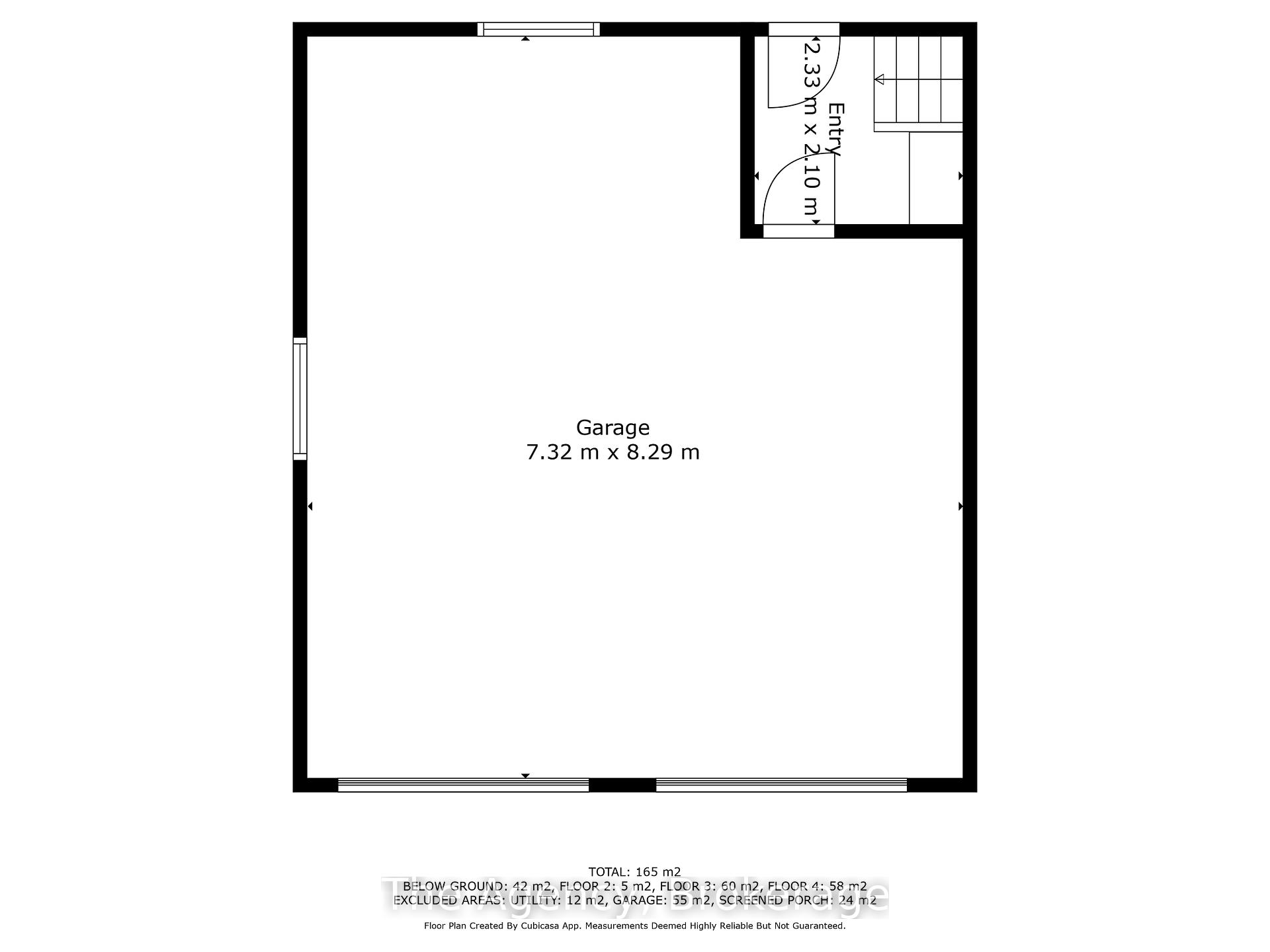
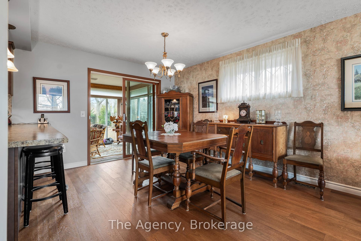
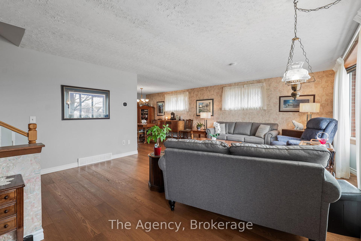
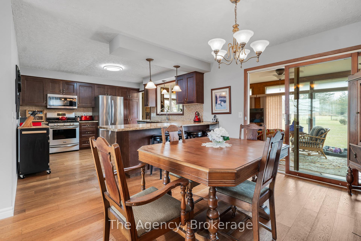
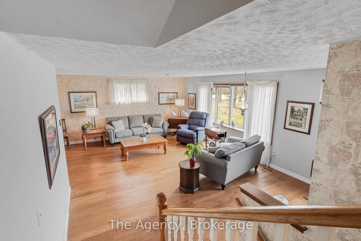
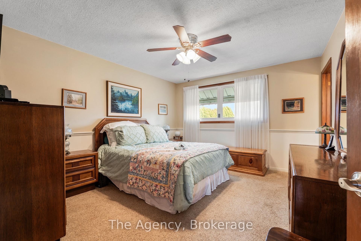
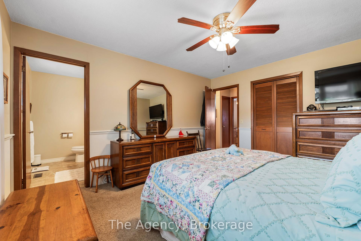
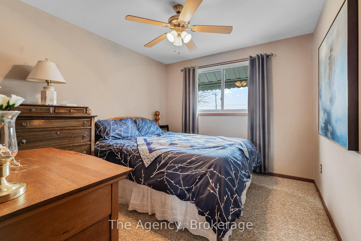
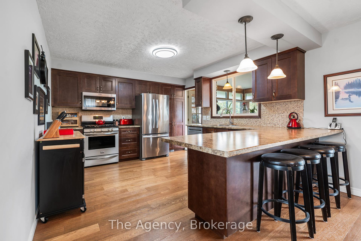
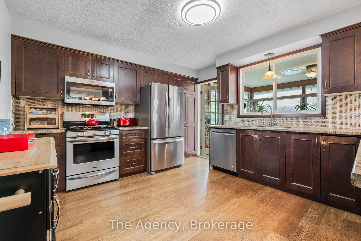
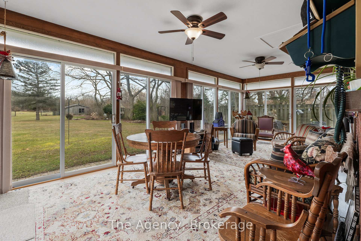
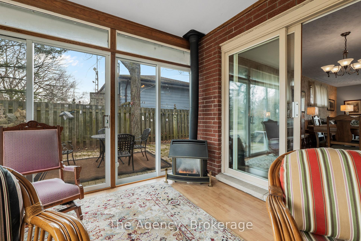
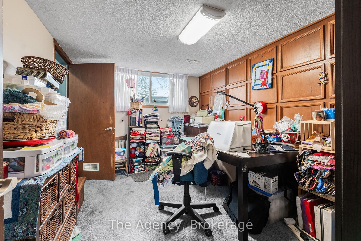
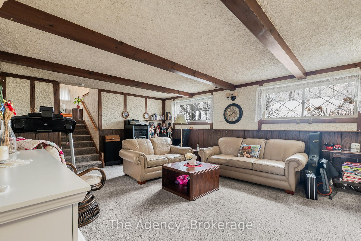
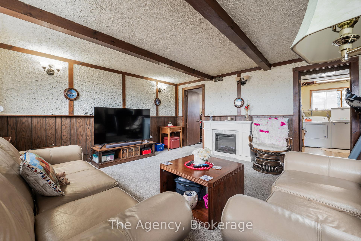
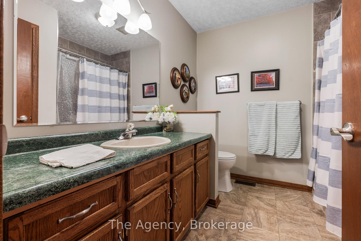
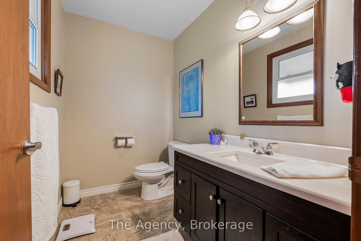
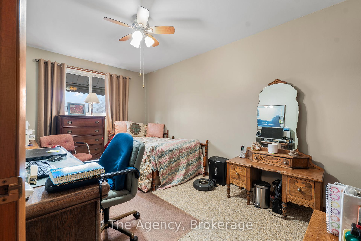
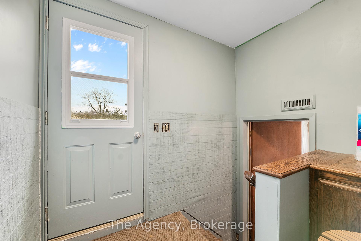














































| The country life is calling! Birds are chirping, grass is getting greener and I can tell you that the preverbial grass is actually greener at 11609 Burnaby Rd in Beautiful Wainfleet! This spacious and sprawling sidesplit has so much room to grow inside and out! Attached oversized garage plus detached 2 bay shop with power and an additional shed for storage! The open concept main level is perfectly appointed for entertaining - family sized kitchen - breakfast bar, formal dining room and livingroom with light flooding in through the front bay window. Step out the patio doors to the four season heated sunroom where you can sit and watch the sunrise with your cup of coffee! Lower level features comfortable family room and walk out to the garage which provides some inlaw potential. Three nice sized bedrooms and two baths on the upper level. You can watch the birds and wildlife all around you. This property is ideally located, walking distance to Lake Erie and commuting is a breeze with easy access to Highway #3 and Regional Rd 24. Wide open spaces and country living only 10 minutes to Port Colborne shopping. |
| Price | $899,900 |
| Taxes: | $5669.00 |
| Assessment Year: | 2024 |
| Occupancy by: | Owner |
| Address: | 11609 Burnaby Road , Wainfleet, L0S 1V0, Niagara |
| Acreage: | .50-1.99 |
| Directions/Cross Streets: | Lakeshore Road |
| Rooms: | 10 |
| Bedrooms: | 3 |
| Bedrooms +: | 0 |
| Family Room: | T |
| Basement: | Partial Base, Partially Fi |
| Level/Floor | Room | Length(ft) | Width(ft) | Descriptions | |
| Room 1 | Main | Living Ro | 21.88 | 15.88 | |
| Room 2 | Main | Dining Ro | 11.48 | 9.09 | |
| Room 3 | Main | Kitchen | 14.79 | 11.09 | |
| Room 4 | Main | Sunroom | 22.76 | 11.58 | |
| Room 5 | Second | Bedroom | 13.09 | 11.09 | |
| Room 6 | Second | Bedroom 2 | 11.09 | 9.09 | |
| Room 7 | Second | Bedroom | 14.92 | 8.5 | |
| Room 8 | Lower | Family Ro | 20.17 | 15.19 | |
| Room 9 | Lower | Office | 12.37 | 8.89 | |
| Room 10 | Lower | Laundry | 12.17 | 9.97 |
| Washroom Type | No. of Pieces | Level |
| Washroom Type 1 | 4 | Second |
| Washroom Type 2 | 2 | Second |
| Washroom Type 3 | 0 | |
| Washroom Type 4 | 0 | |
| Washroom Type 5 | 0 |
| Total Area: | 0.00 |
| Property Type: | Detached |
| Style: | Sidesplit 3 |
| Exterior: | Brick, Aluminum Siding |
| Garage Type: | Attached |
| (Parking/)Drive: | Private Do |
| Drive Parking Spaces: | 10 |
| Park #1 | |
| Parking Type: | Private Do |
| Park #2 | |
| Parking Type: | Private Do |
| Pool: | None |
| Approximatly Square Footage: | 1100-1500 |
| CAC Included: | N |
| Water Included: | N |
| Cabel TV Included: | N |
| Common Elements Included: | N |
| Heat Included: | N |
| Parking Included: | N |
| Condo Tax Included: | N |
| Building Insurance Included: | N |
| Fireplace/Stove: | N |
| Heat Type: | Forced Air |
| Central Air Conditioning: | Central Air |
| Central Vac: | Y |
| Laundry Level: | Syste |
| Ensuite Laundry: | F |
| Sewers: | Septic |
| Water: | Drilled W |
| Water Supply Types: | Drilled Well |
$
%
Years
This calculator is for demonstration purposes only. Always consult a professional
financial advisor before making personal financial decisions.
| Although the information displayed is believed to be accurate, no warranties or representations are made of any kind. |
| The Agency |
- Listing -1 of 0
|
|

Gaurang Shah
Licenced Realtor
Dir:
416-841-0587
Bus:
905-458-7979
Fax:
905-458-1220
| Book Showing | Email a Friend |
Jump To:
At a Glance:
| Type: | Freehold - Detached |
| Area: | Niagara |
| Municipality: | Wainfleet |
| Neighbourhood: | 880 - Lakeshore |
| Style: | Sidesplit 3 |
| Lot Size: | x 437.00(Acres) |
| Approximate Age: | |
| Tax: | $5,669 |
| Maintenance Fee: | $0 |
| Beds: | 3 |
| Baths: | 2 |
| Garage: | 0 |
| Fireplace: | N |
| Air Conditioning: | |
| Pool: | None |
Locatin Map:
Payment Calculator:

Listing added to your favorite list
Looking for resale homes?

By agreeing to Terms of Use, you will have ability to search up to 291812 listings and access to richer information than found on REALTOR.ca through my website.


