$1,265,000
Available - For Sale
Listing ID: N12022978
4731 Highway 7 N/A , Vaughan, L4L 1S6, York
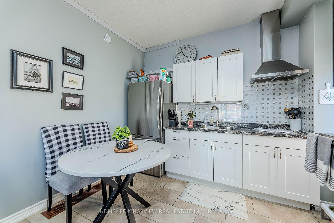
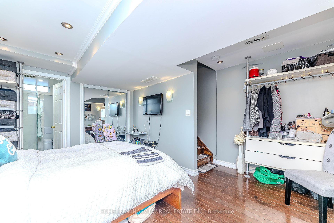
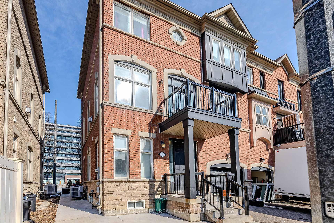
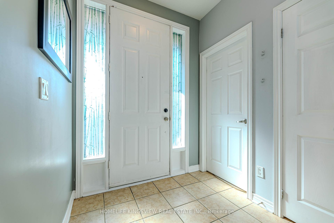
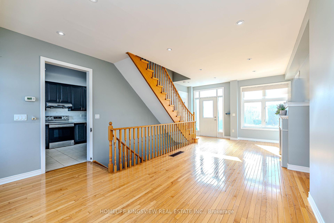
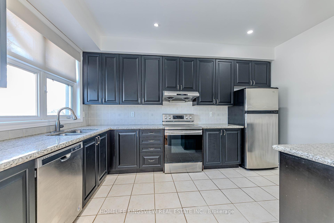
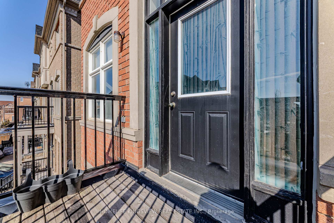
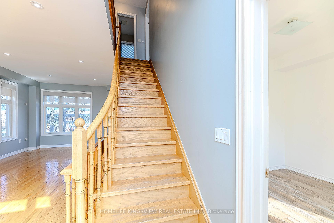
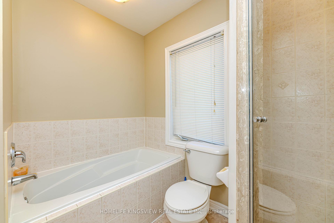
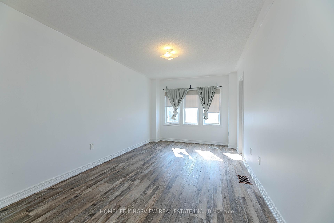
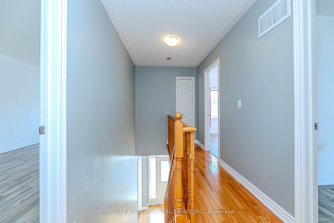
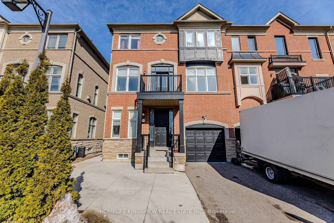
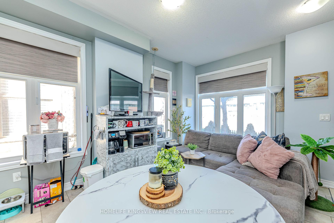
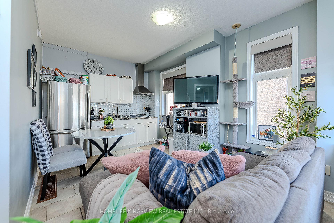
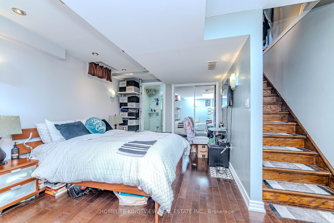
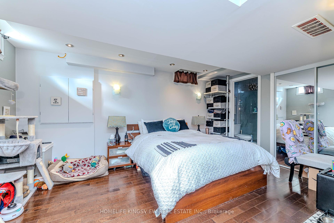
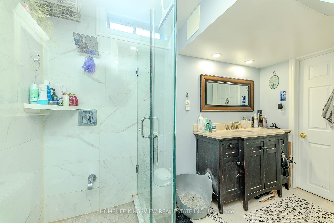
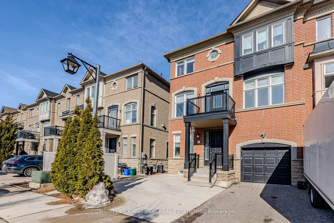
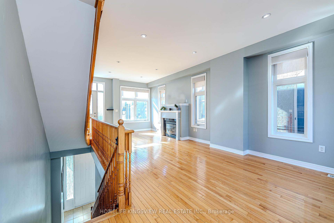
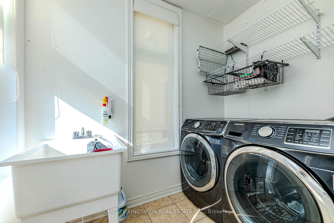
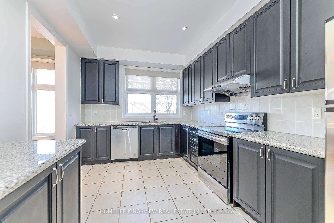
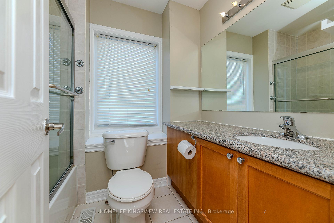
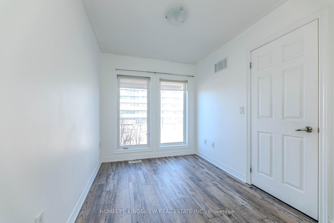
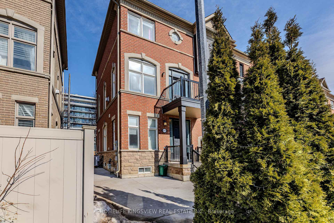
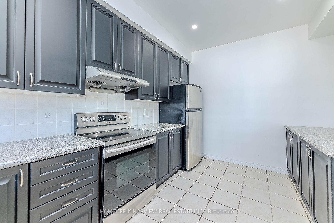
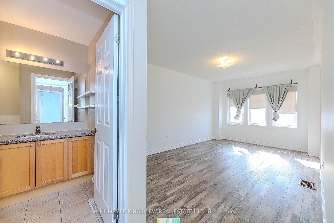
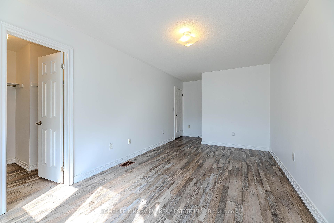
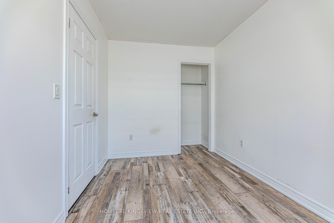
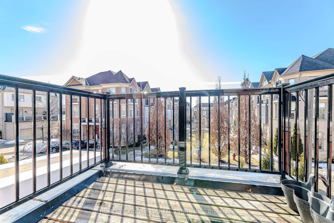
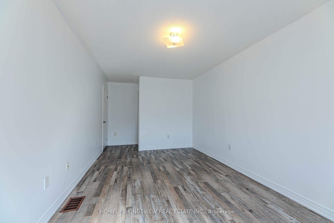
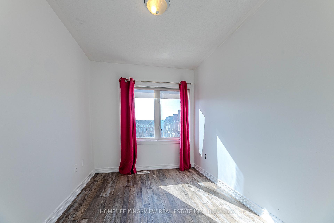
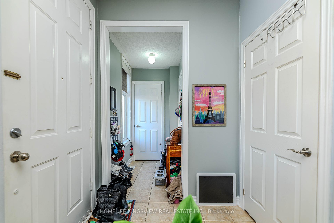
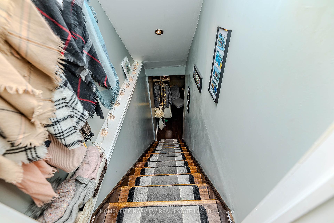
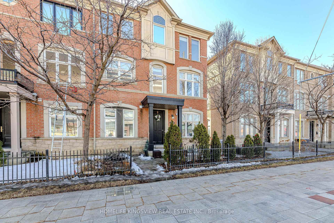
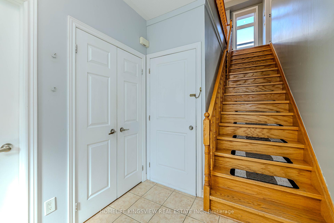
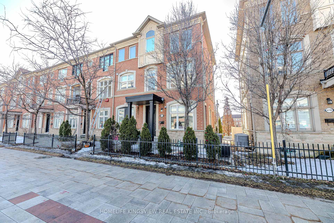
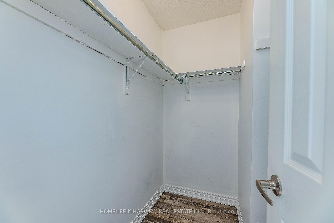
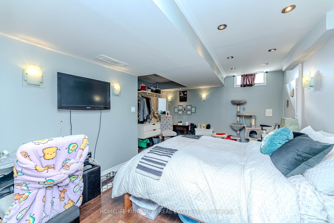
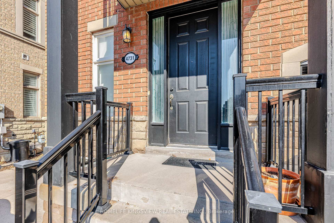
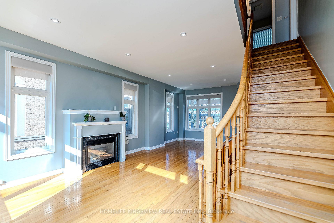
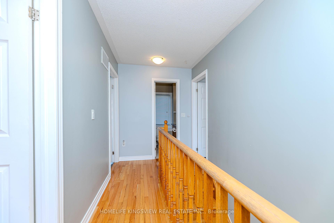
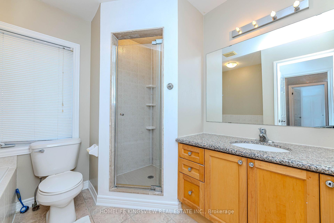
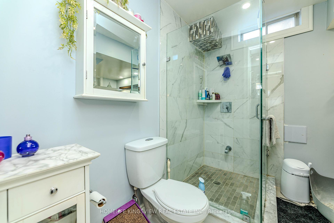
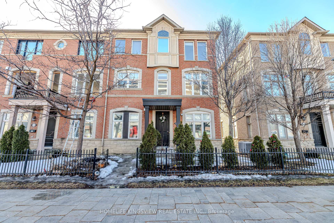
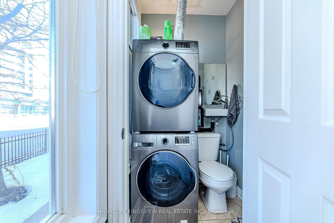
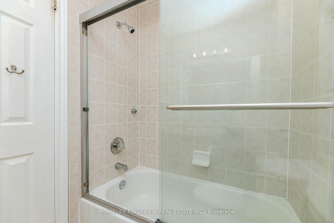
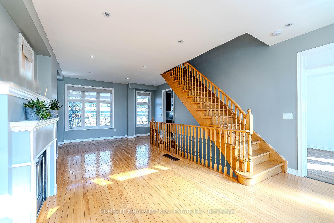
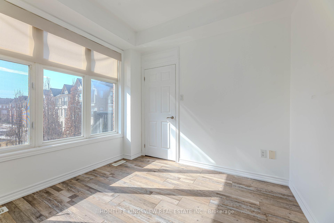
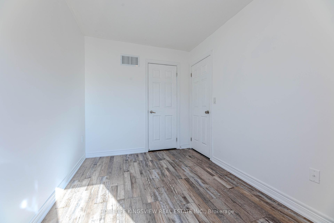
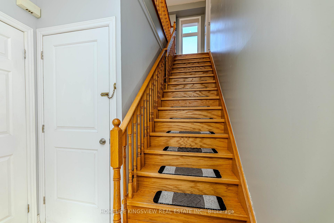


















































| Amazing investment or First time home buyer opportunity! 2 Seperate units on either side of this end unit townhouse. 4br for upper unit ( entrance on Vittorio De Luca Dr. with 2 parking driveway and garage, access to 2nd and 3rd floors), and 1 br for main and basement unit ( located at the front of unit facing hwy 7 on main and basement floors) Both have Seperate Laundry.Freehold Townhome w/Maintenance fee of $139/month for garbage/snow shoveling street Tenant for main and basement floor ( 1br, 2 wr) is renting month to month, Is willing to stay currently paying $1845 + 30% utilities |
| Price | $1,265,000 |
| Taxes: | $3840.00 |
| Assessment Year: | 2024 |
| Occupancy by: | Owner+T |
| Address: | 4731 Highway 7 N/A , Vaughan, L4L 1S6, York |
| Directions/Cross Streets: | Highway 7 and Pine Valley Dr |
| Rooms: | 11 |
| Rooms +: | 1 |
| Bedrooms: | 4 |
| Bedrooms +: | 1 |
| Family Room: | T |
| Basement: | Separate Ent |
| Level/Floor | Room | Length(ft) | Width(ft) | Descriptions | |
| Room 1 | Main | Kitchen | 15.97 | 10.89 | Combined w/Dining, Window |
| Room 2 | Main | Living Ro | 15.97 | 10.89 | Combined w/Dining |
| Room 3 | Main | Laundry | 7.97 | 10.89 | Ceramic Floor, Window |
| Room 4 | Main | Laundry | 2 Pc Ensuite, Window | ||
| Room 5 | Second | Family Ro | 24.27 | 14.5 | Combined w/Living, Gas Fireplace, W/O To Balcony |
| Room 6 | Second | Living Ro | 24.27 | 14.5 | Combined w/Family, Hardwood Floor, Open Concept |
| Room 7 | Second | Kitchen | 24.27 | 10.14 | Granite Counters, Centre Island |
| Room 8 | Second | Bedroom | 10.27 | 10.14 | Laminate, Large Window |
| Room 9 | Third | Primary B | 16.7 | 10.14 | 5 Pc Ensuite, Laminate, Walk-In Closet(s) |
| Room 10 | Third | Bedroom 2 | 10.99 | 7.97 | Laminate, Large Closet, Large Window |
| Room 11 | Third | Bedroom 3 | 10.69 | 7.97 | |
| Room 12 | Basement | Walk-In Closet(s), 3 Pc Ensuite |
| Washroom Type | No. of Pieces | Level |
| Washroom Type 1 | 5 | Upper |
| Washroom Type 2 | 4 | Upper |
| Washroom Type 3 | 2 | Main |
| Washroom Type 4 | 3 | Basement |
| Washroom Type 5 | 0 |
| Total Area: | 0.00 |
| Approximatly Age: | 16-30 |
| Property Type: | Att/Row/Townhouse |
| Style: | 3-Storey |
| Exterior: | Brick |
| Garage Type: | Attached |
| (Parking/)Drive: | Private |
| Drive Parking Spaces: | 2 |
| Park #1 | |
| Parking Type: | Private |
| Park #2 | |
| Parking Type: | Private |
| Pool: | None |
| Approximatly Age: | 16-30 |
| Approximatly Square Footage: | 1500-2000 |
| Property Features: | School, Public Transit |
| CAC Included: | N |
| Water Included: | N |
| Cabel TV Included: | N |
| Common Elements Included: | N |
| Heat Included: | N |
| Parking Included: | N |
| Condo Tax Included: | N |
| Building Insurance Included: | N |
| Fireplace/Stove: | Y |
| Heat Type: | Forced Air |
| Central Air Conditioning: | Central Air |
| Central Vac: | N |
| Laundry Level: | Syste |
| Ensuite Laundry: | F |
| Elevator Lift: | False |
| Sewers: | Sewer |
| Utilities-Cable: | A |
| Utilities-Hydro: | A |
$
%
Years
This calculator is for demonstration purposes only. Always consult a professional
financial advisor before making personal financial decisions.
| Although the information displayed is believed to be accurate, no warranties or representations are made of any kind. |
| HOMELIFE KINGSVIEW REAL ESTATE INC. |
- Listing -1 of 0
|
|

Gaurang Shah
Licenced Realtor
Dir:
416-841-0587
Bus:
905-458-7979
Fax:
905-458-1220
| Virtual Tour | Book Showing | Email a Friend |
Jump To:
At a Glance:
| Type: | Freehold - Att/Row/Townhouse |
| Area: | York |
| Municipality: | Vaughan |
| Neighbourhood: | East Woodbridge |
| Style: | 3-Storey |
| Lot Size: | x 59.88(Feet) |
| Approximate Age: | 16-30 |
| Tax: | $3,840 |
| Maintenance Fee: | $0 |
| Beds: | 4+1 |
| Baths: | 4 |
| Garage: | 0 |
| Fireplace: | Y |
| Air Conditioning: | |
| Pool: | None |
Locatin Map:
Payment Calculator:

Listing added to your favorite list
Looking for resale homes?

By agreeing to Terms of Use, you will have ability to search up to 291812 listings and access to richer information than found on REALTOR.ca through my website.


