$999,000
Available - For Sale
Listing ID: W12065243
80 Quebec Aven , Toronto, M6P 4B7, Toronto
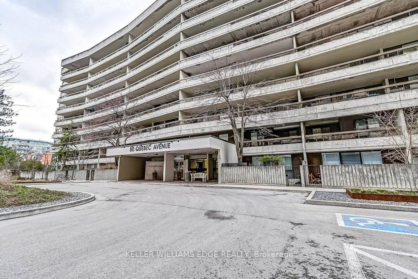
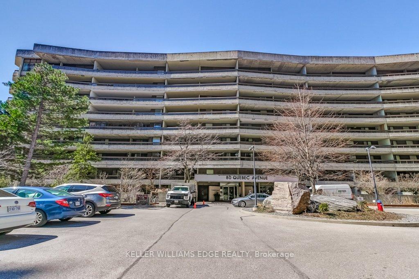
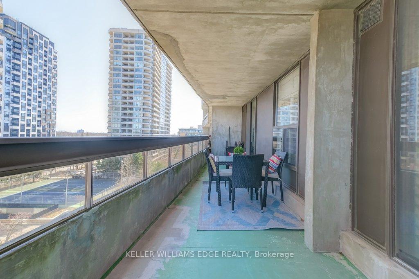
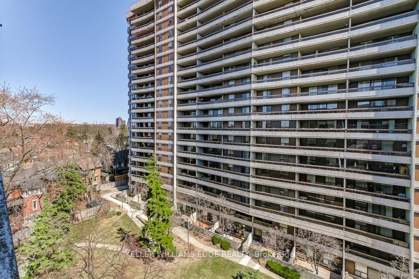
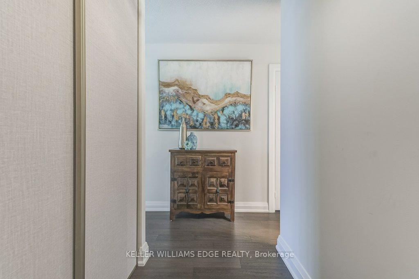
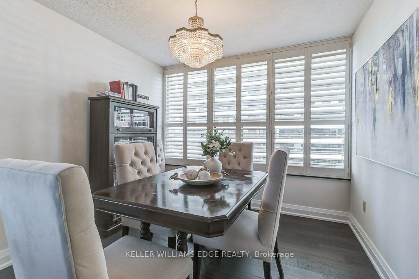
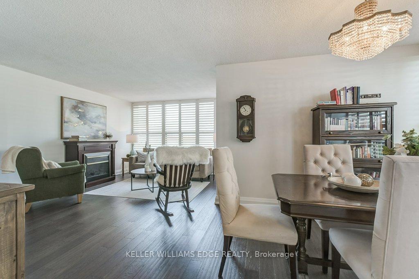
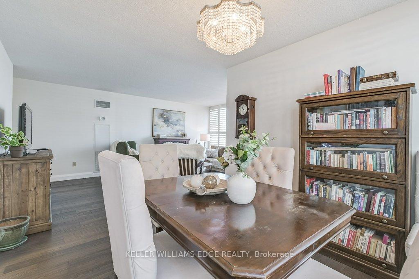
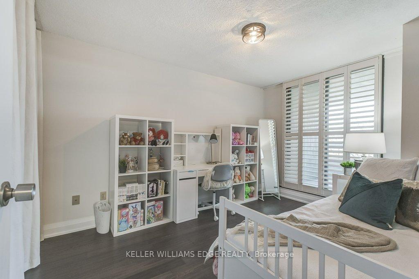
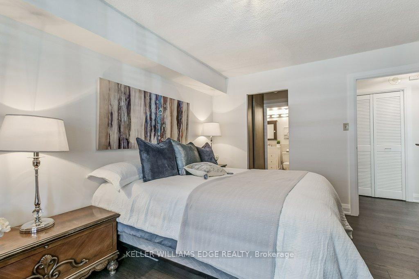
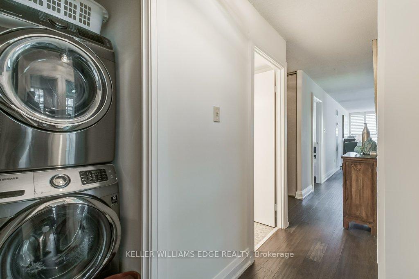
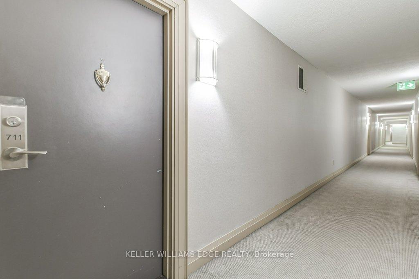
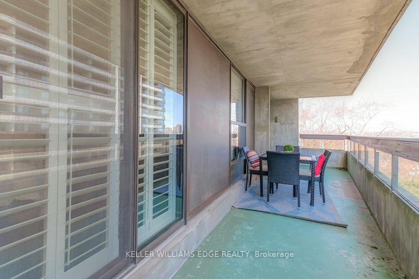
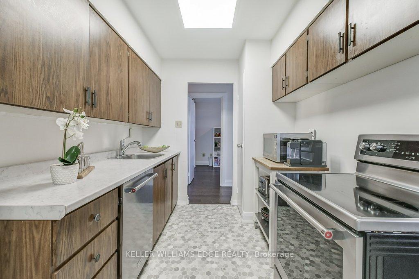
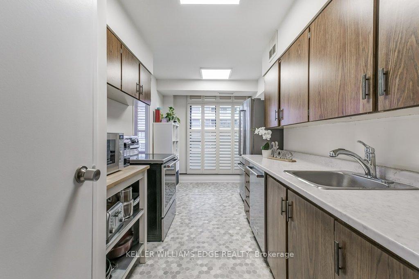
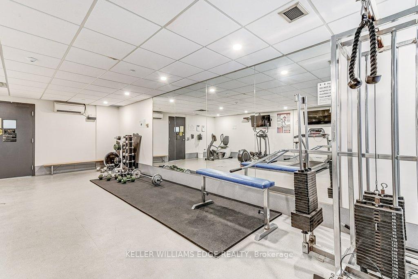
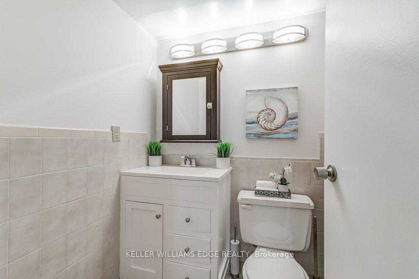
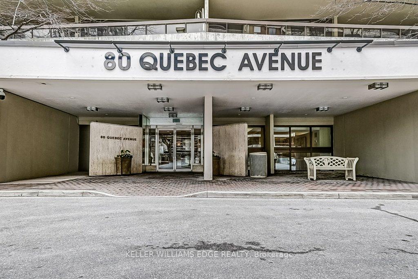
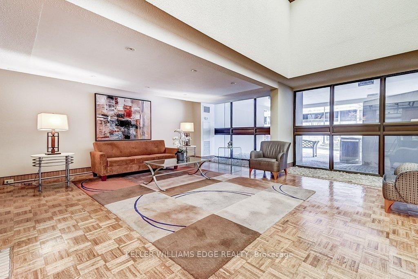
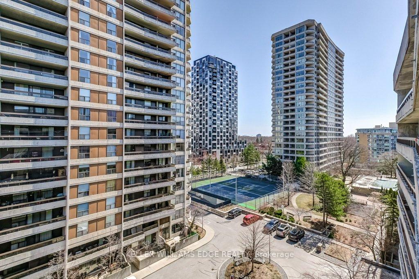
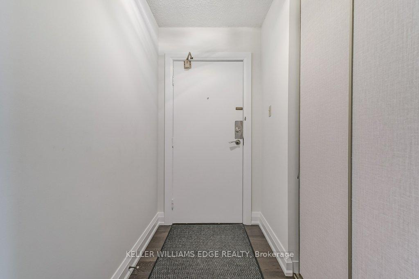
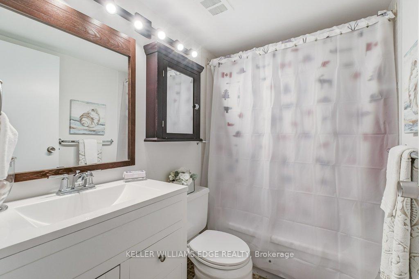
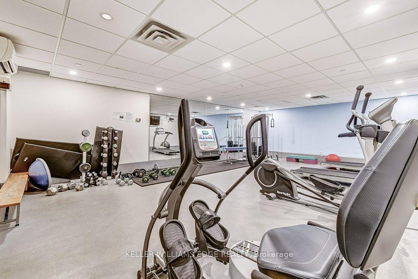
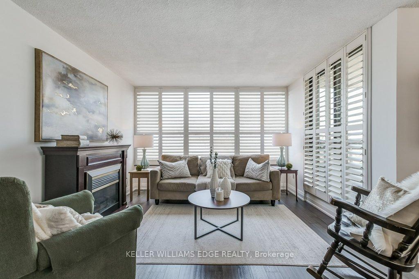
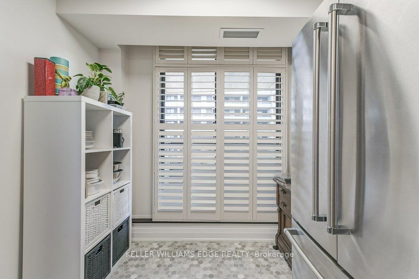
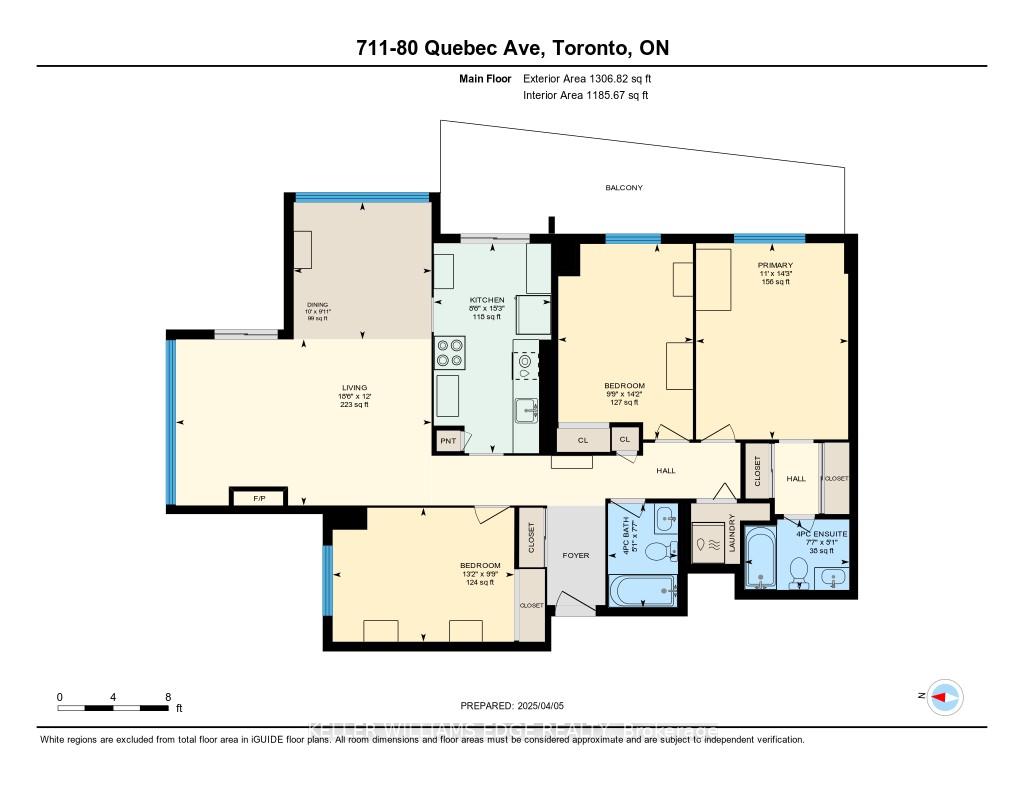
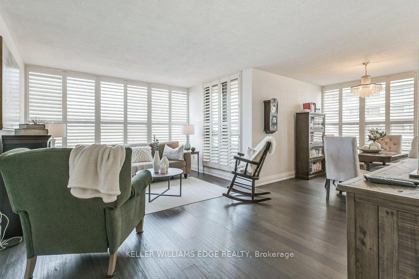
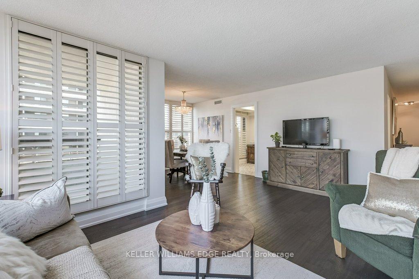
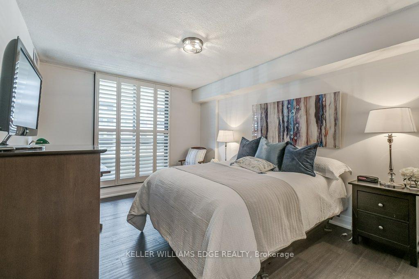
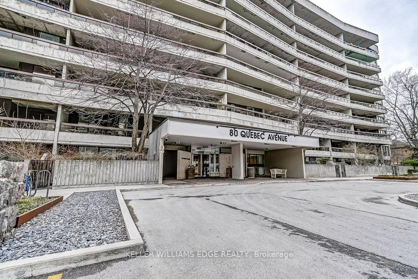
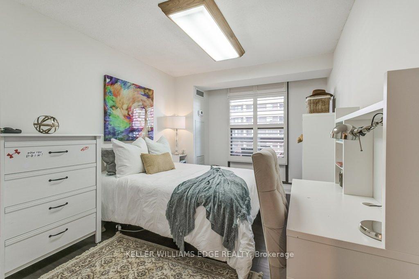
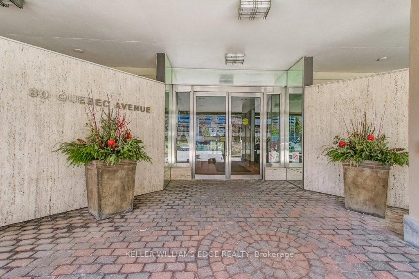
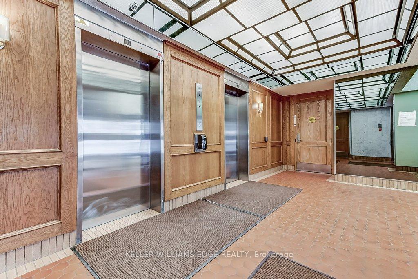

































| Welcome to this lovely 3 bedroom corner suite in High Park Green, one of High Park's most coveted buildings just steps from the park, subway and Bloor West shops and amenities. Some of the many features include high end engineered hardwood flooring, California shutters, freshly painted throughout, 2 parking spaces and boasts 3 covered balconies with approximately 325 sq ft of combined outdoor space. Stunning and tranquil North and North East views. The primary bedroom features a 4-piece ensuite and walk-out to the largest balcony. The 2nd bedroom has a walk-out to its own private balcony with direct North views that are perfect to enjoy a coffee as you take in the vista. Bright natural light flows into the spacious open-concept living and dining rooms and the kitchen features an additional walk-out. This is a wonderful opportunity that is move-in ready, all in a building with extensive amenities that is renowned for its great sense of community and where many residents have lived happily for decades. Convenient location, steps to High Park, across the street from the newly renovated subway station that provides an elevator, and a short stroll to the shops and amenities of Bloor West Village. Maintenance fees include heat, hydro, cable & internet. Building amenities include outdoor pool, 2 tennis courts, gym, sauna, party room, library & visitor parking. |
| Price | $999,000 |
| Taxes: | $4649.03 |
| Assessment Year: | 2024 |
| Occupancy by: | Owner |
| Address: | 80 Quebec Aven , Toronto, M6P 4B7, Toronto |
| Postal Code: | M6P 4B7 |
| Province/State: | Toronto |
| Directions/Cross Streets: | Bloor St W/Quebec Ave |
| Level/Floor | Room | Length(ft) | Width(ft) | Descriptions | |
| Room 1 | Main | Living Ro | 12.04 | 18.53 | Hardwood Floor, California Shutters |
| Room 2 | Main | Dining Ro | 9.94 | 10 | Hardwood Floor, California Shutters |
| Room 3 | Main | Kitchen | 15.22 | 8.53 | W/O To Balcony |
| Room 4 | Main | Primary B | 14.24 | 11.02 | Hardwood Floor, 4 Pc Ensuite, W/O To Balcony |
| Room 5 | Main | Bedroom 2 | 9.71 | 13.15 | Hardwood Floor, W/O To Balcony |
| Room 6 | Main | Bedroom 3 | 14.17 | 9.77 | Hardwood Floor |
| Room 7 | Main | Bathroom | 7.58 | 5.08 | 4 Pc Bath |
| Washroom Type | No. of Pieces | Level |
| Washroom Type 1 | 4 | Main |
| Washroom Type 2 | 4 | Main |
| Washroom Type 3 | 0 | |
| Washroom Type 4 | 0 | |
| Washroom Type 5 | 0 |
| Total Area: | 0.00 |
| Approximatly Age: | 31-50 |
| Sprinklers: | Secu |
| Washrooms: | 2 |
| Heat Type: | Forced Air |
| Central Air Conditioning: | Central Air |
| Elevator Lift: | True |
$
%
Years
This calculator is for demonstration purposes only. Always consult a professional
financial advisor before making personal financial decisions.
| Although the information displayed is believed to be accurate, no warranties or representations are made of any kind. |
| KELLER WILLIAMS EDGE REALTY |
- Listing -1 of 0
|
|

Gaurang Shah
Licenced Realtor
Dir:
416-841-0587
Bus:
905-458-7979
Fax:
905-458-1220
| Virtual Tour | Book Showing | Email a Friend |
Jump To:
At a Glance:
| Type: | Com - Condo Apartment |
| Area: | Toronto |
| Municipality: | Toronto W02 |
| Neighbourhood: | High Park North |
| Style: | 1 Storey/Apt |
| Lot Size: | x 0.00() |
| Approximate Age: | 31-50 |
| Tax: | $4,649.03 |
| Maintenance Fee: | $1,250.62 |
| Beds: | 3 |
| Baths: | 2 |
| Garage: | 0 |
| Fireplace: | N |
| Air Conditioning: | |
| Pool: |
Locatin Map:
Payment Calculator:

Listing added to your favorite list
Looking for resale homes?

By agreeing to Terms of Use, you will have ability to search up to 291812 listings and access to richer information than found on REALTOR.ca through my website.


