$1,749,000
Available - For Sale
Listing ID: N12065134
31 Golfview Boul , Bradford West Gwillimbury, L3Z 2A6, Simcoe
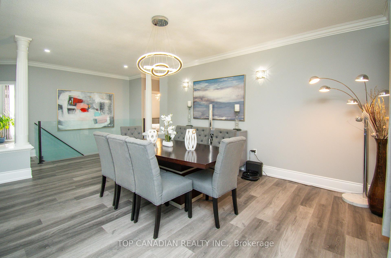
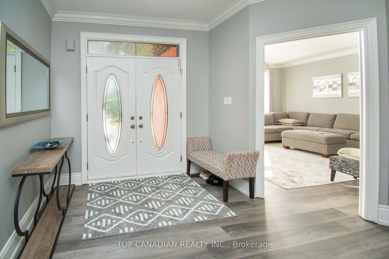
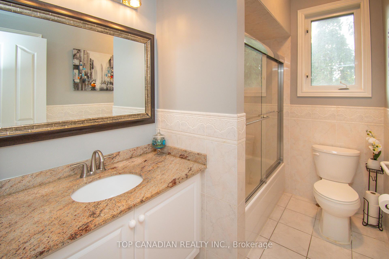
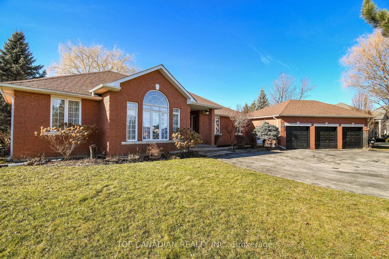
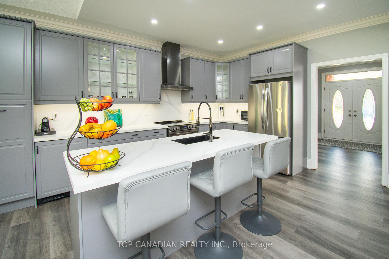
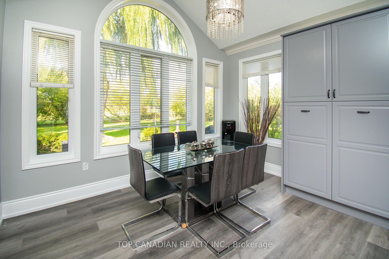
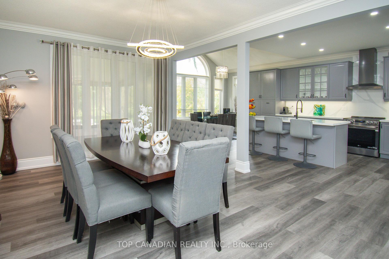
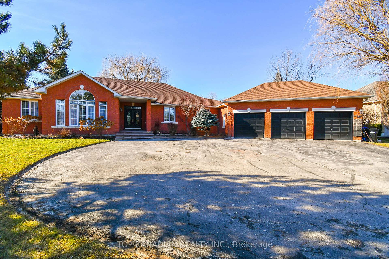
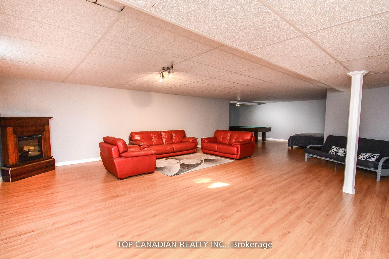
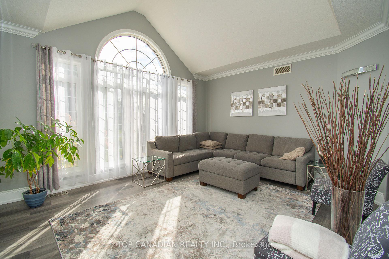
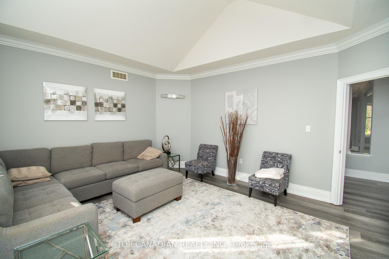
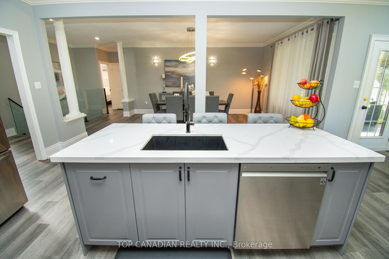
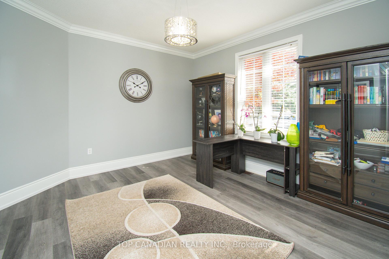
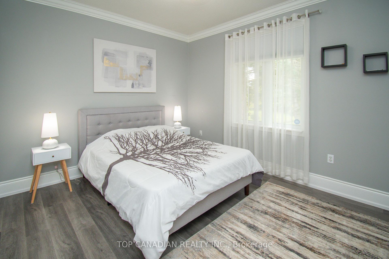
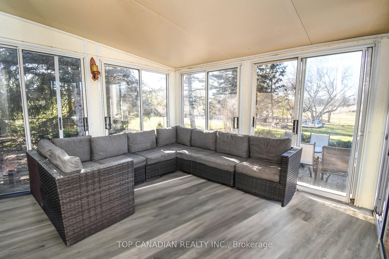
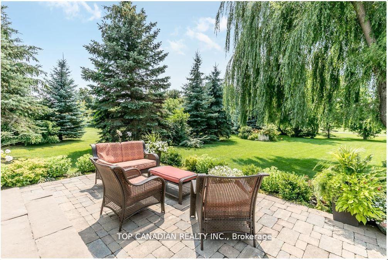
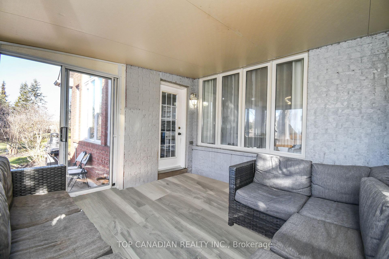
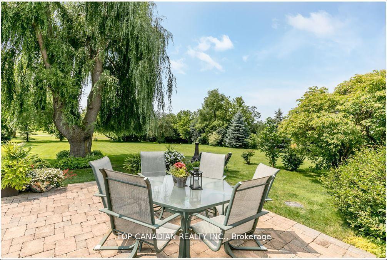
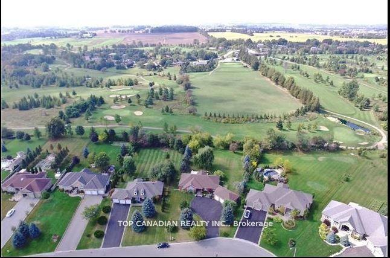

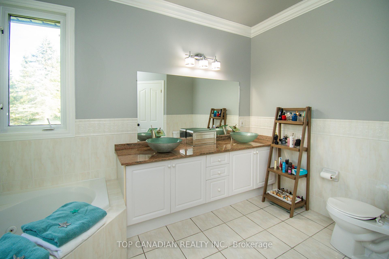
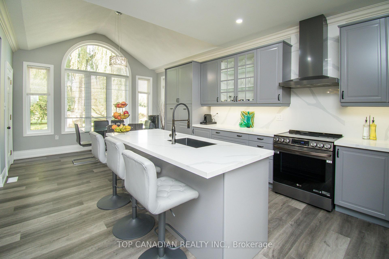
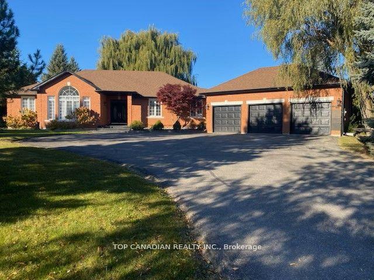
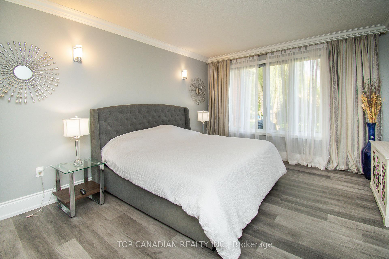
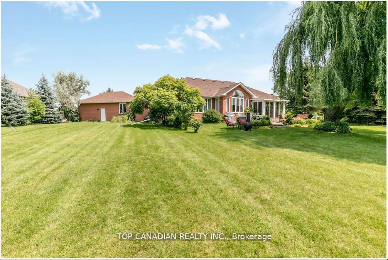
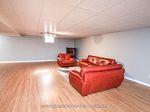
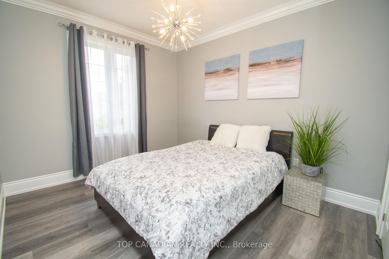
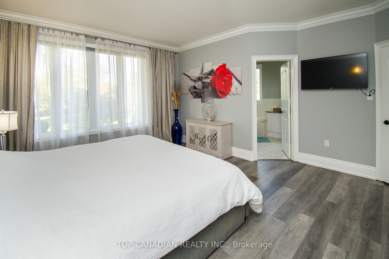
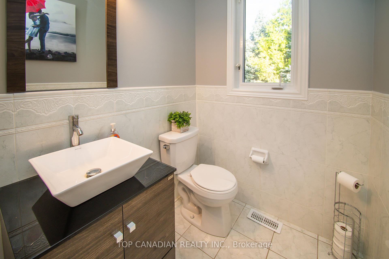
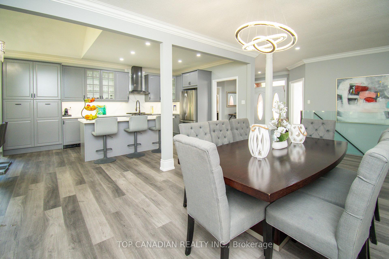
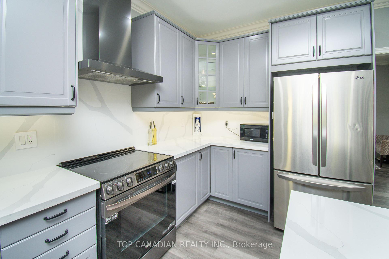
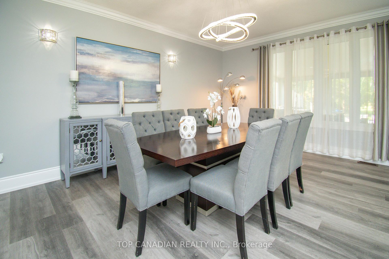
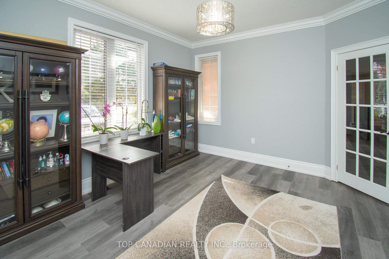
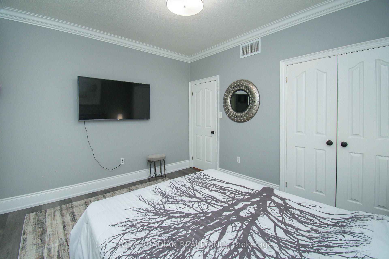
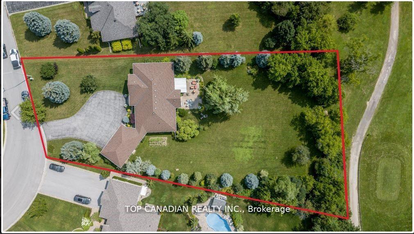
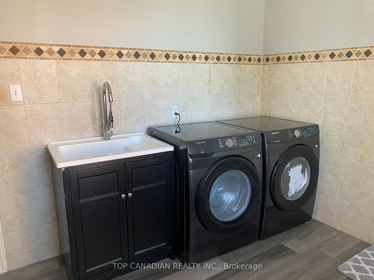




































| One Of The Best Lots In Prestigious Golfview Estates. Beautiful & Bright Spacious Bungalow. 9ft ceiling throughout, Vaulted Ceilings in the Kitchen and Family Room. Spacious New Renovated Kitchen With Quartz Counters and Backsplash, Island With Breakfast Bar & Breakfast Area Overlooking Large Private Backyard with Mature Trees & Walkout To Beautiful Sun Room. Renovated with New Flooring Throughout. Main Floor Laundry/Mud Rm With Entrance To The Oversized 3 Car Garage. Private 0.8 Of An Acre Lot Backing onto Green Open Space. Approximately 2700 Sq.ft Plus Large Recreation Room in the Basement. Parking for 10-12 cars on the driveway. Situated On A Quiet Street Minutes From Highway 400. |
| Price | $1,749,000 |
| Taxes: | $10330.69 |
| Occupancy by: | Owner |
| Address: | 31 Golfview Boul , Bradford West Gwillimbury, L3Z 2A6, Simcoe |
| Acreage: | .50-1.99 |
| Directions/Cross Streets: | Simcoe Road and 6th line |
| Rooms: | 11 |
| Rooms +: | 1 |
| Bedrooms: | 4 |
| Bedrooms +: | 1 |
| Family Room: | T |
| Basement: | Partially Fi |
| Level/Floor | Room | Length(ft) | Width(ft) | Descriptions | |
| Room 1 | Main | Living Ro | 18.99 | 12.99 | Vinyl Floor, Combined w/Dining, Open Concept |
| Room 2 | Main | Dining Ro | 18.99 | 12.99 | Vinyl Floor, Combined w/Living, Open Concept |
| Room 3 | Main | Family Ro | 15.91 | 13.91 | Vinyl Floor, Vaulted Ceiling(s) |
| Room 4 | Main | Kitchen | 23.58 | 12.99 | Vinyl Floor, Granite Counters |
| Room 5 | Main | Breakfast | 23.58 | 12.99 | Vinyl Floor, Vaulted Ceiling(s) |
| Room 6 | Main | Sunroom | 12 | 11.48 | Vinyl Floor, W/O To Patio |
| Room 7 | Main | Primary B | 16.99 | 14.99 | Vinyl Floor, 5 Pc Ensuite, Walk-In Closet(s) |
| Room 8 | Main | Bedroom 2 | 12.07 | 9.87 | Vinyl Floor, Double Closet |
| Room 9 | Main | Bedroom 3 | 12 | 10.5 | Vinyl Floor, Double Closet |
| Room 10 | Main | Bedroom 4 | 14.01 | 12 | Vinyl Floor |
| Room 11 | Basement | Recreatio | 98.4 | 65.6 | Open Concept, Walk-In Closet(s), Laminate |
| Washroom Type | No. of Pieces | Level |
| Washroom Type 1 | 2 | Main |
| Washroom Type 2 | 3 | Main |
| Washroom Type 3 | 5 | Main |
| Washroom Type 4 | 0 | |
| Washroom Type 5 | 0 |
| Total Area: | 0.00 |
| Approximatly Age: | 16-30 |
| Property Type: | Detached |
| Style: | Bungalow |
| Exterior: | Brick |
| Garage Type: | Attached |
| (Parking/)Drive: | Private |
| Drive Parking Spaces: | 12 |
| Park #1 | |
| Parking Type: | Private |
| Park #2 | |
| Parking Type: | Private |
| Pool: | None |
| Other Structures: | Garden Shed |
| Approximatly Age: | 16-30 |
| Approximatly Square Footage: | 2500-3000 |
| CAC Included: | N |
| Water Included: | N |
| Cabel TV Included: | N |
| Common Elements Included: | N |
| Heat Included: | N |
| Parking Included: | N |
| Condo Tax Included: | N |
| Building Insurance Included: | N |
| Fireplace/Stove: | N |
| Heat Type: | Forced Air |
| Central Air Conditioning: | Central Air |
| Central Vac: | N |
| Laundry Level: | Syste |
| Ensuite Laundry: | F |
| Elevator Lift: | False |
| Sewers: | Septic |
| Water: | Drilled W |
| Water Supply Types: | Drilled Well |
| Utilities-Cable: | Y |
| Utilities-Hydro: | Y |
$
%
Years
This calculator is for demonstration purposes only. Always consult a professional
financial advisor before making personal financial decisions.
| Although the information displayed is believed to be accurate, no warranties or representations are made of any kind. |
| TOP CANADIAN REALTY INC. |
- Listing -1 of 0
|
|

Gaurang Shah
Licenced Realtor
Dir:
416-841-0587
Bus:
905-458-7979
Fax:
905-458-1220
| Book Showing | Email a Friend |
Jump To:
At a Glance:
| Type: | Freehold - Detached |
| Area: | Simcoe |
| Municipality: | Bradford West Gwillimbury |
| Neighbourhood: | Bradford |
| Style: | Bungalow |
| Lot Size: | x 265.38(Feet) |
| Approximate Age: | 16-30 |
| Tax: | $10,330.69 |
| Maintenance Fee: | $0 |
| Beds: | 4+1 |
| Baths: | 3 |
| Garage: | 0 |
| Fireplace: | N |
| Air Conditioning: | |
| Pool: | None |
Locatin Map:
Payment Calculator:

Listing added to your favorite list
Looking for resale homes?

By agreeing to Terms of Use, you will have ability to search up to 291812 listings and access to richer information than found on REALTOR.ca through my website.


