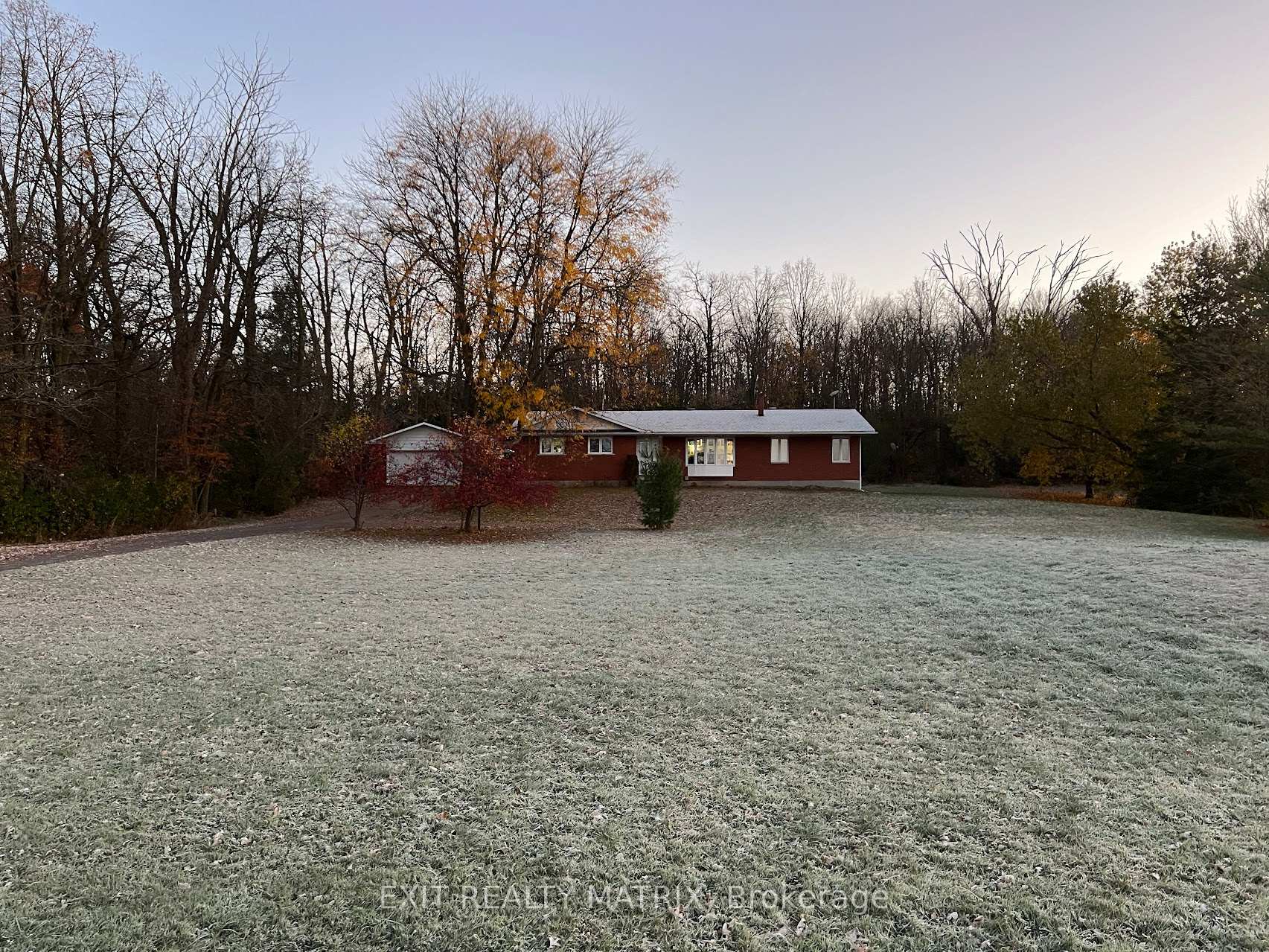$640,000
Available - For Sale
Listing ID: X12065227
2546 Upper Dwyer Hill Road , Carp - Huntley Ward, K0A 1L0, Ottawa

| Welcome to this spacious 3+1 bedroom rural bungalow, perfectly situated on a large, picturesque lot with a breathtaking inground pool in the backyard - an entertainer's dream! This home offers an abundance of natural light throughout, creating a bright and welcoming atmosphere in every room. Inside, you'll find spacious living areas, with a generous master suite and two additional well-sized bedrooms. The versatile +1 bedroom can easily function as a guest room, home office, or playroom, depending on your needs. With three full bathrooms, convenience and comfort are key in this thoughtfully designed home. The large, partially finished basement is a true highlight, featuring a sauna for ultimate relaxation and a full bathroom making it the perfect space for unwinding or hosting guests. Theres plenty of room left to personalize and expand the lower level to suit your preferences. Outdoors, enjoy your private backyard oasis with a sparkling inground pool, surrounded by lush greenery and ample space for entertaining or simply enjoying the peace and quiet of rural living. Located just 20 minutes from all the amenities in Kanata, 10 minutes to the slopes in Pakenham for winter sports enthusiasts, and only 15 minutes to the charming shops, cafes, and restaurants of historic Almonte, this home offers the perfect balance of rural tranquility and convenient access to city life. Don't miss the opportunity to make this exceptional property your new home! |
| Price | $640,000 |
| Taxes: | $3698.00 |
| Assessment Year: | 2024 |
| Occupancy by: | Owner |
| Address: | 2546 Upper Dwyer Hill Road , Carp - Huntley Ward, K0A 1L0, Ottawa |
| Directions/Cross Streets: | Panmure Rd and Upper Dwyer Hill Rd |
| Rooms: | 15 |
| Bedrooms: | 3 |
| Bedrooms +: | 1 |
| Family Room: | T |
| Basement: | Finished, Partially Fi |
| Level/Floor | Room | Length(ft) | Width(ft) | Descriptions | |
| Room 1 | Main | Living Ro | 11.97 | 17.09 | |
| Room 2 | Main | Dining Ro | 9.38 | 14.1 | |
| Room 3 | Main | Bathroom | 7.08 | 8.5 | |
| Room 4 | Main | Bedroom | 17.09 | 17.09 | |
| Room 5 | Main | Bedroom 2 | 10.89 | 11.09 | |
| Room 6 | Main | Bedroom 3 | 8.5 | 12.6 | |
| Room 7 | Lower | Bedroom 4 | 16.07 | 17.19 | |
| Room 8 | Lower | Laundry | 11.48 | 18.07 | |
| Room 9 | Main | Bathroom | 9.77 | 11.09 | 4 Pc Ensuite |
| Room 10 | Lower | Bathroom | 5.97 | 6.69 | 3 Pc Ensuite |
| Room 11 | Main | Foyer | 4.99 | 9.84 | |
| Room 12 | Main | Solarium | 23.32 | 56.74 | |
| Room 13 | Lower | Recreatio | 33.59 | 41.98 |
| Washroom Type | No. of Pieces | Level |
| Washroom Type 1 | 4 | Ground |
| Washroom Type 2 | 4 | Ground |
| Washroom Type 3 | 4 | Basement |
| Washroom Type 4 | 0 | |
| Washroom Type 5 | 0 |
| Total Area: | 0.00 |
| Property Type: | Detached |
| Style: | Bungalow |
| Exterior: | Brick |
| Garage Type: | Detached |
| Drive Parking Spaces: | 4 |
| Pool: | Inground |
| Approximatly Square Footage: | 1500-2000 |
| CAC Included: | N |
| Water Included: | N |
| Cabel TV Included: | N |
| Common Elements Included: | N |
| Heat Included: | N |
| Parking Included: | N |
| Condo Tax Included: | N |
| Building Insurance Included: | N |
| Fireplace/Stove: | N |
| Heat Type: | Other |
| Central Air Conditioning: | Central Air |
| Central Vac: | N |
| Laundry Level: | Syste |
| Ensuite Laundry: | F |
| Sewers: | Septic |
$
%
Years
This calculator is for demonstration purposes only. Always consult a professional
financial advisor before making personal financial decisions.
| Although the information displayed is believed to be accurate, no warranties or representations are made of any kind. |
| EXIT REALTY MATRIX |
- Listing -1 of 0
|
|

Gaurang Shah
Licenced Realtor
Dir:
416-841-0587
Bus:
905-458-7979
Fax:
905-458-1220
| Book Showing | Email a Friend |
Jump To:
At a Glance:
| Type: | Freehold - Detached |
| Area: | Ottawa |
| Municipality: | Carp - Huntley Ward |
| Neighbourhood: | 9103 - Huntley Ward (North West) |
| Style: | Bungalow |
| Lot Size: | x 246.52(Feet) |
| Approximate Age: | |
| Tax: | $3,698 |
| Maintenance Fee: | $0 |
| Beds: | 3+1 |
| Baths: | 3 |
| Garage: | 0 |
| Fireplace: | N |
| Air Conditioning: | |
| Pool: | Inground |
Locatin Map:
Payment Calculator:

Listing added to your favorite list
Looking for resale homes?

By agreeing to Terms of Use, you will have ability to search up to 291812 listings and access to richer information than found on REALTOR.ca through my website.


