$3,500
Available - For Rent
Listing ID: C12065224
156 Mcnicoll Aven , Toronto, M2H 2B9, Toronto

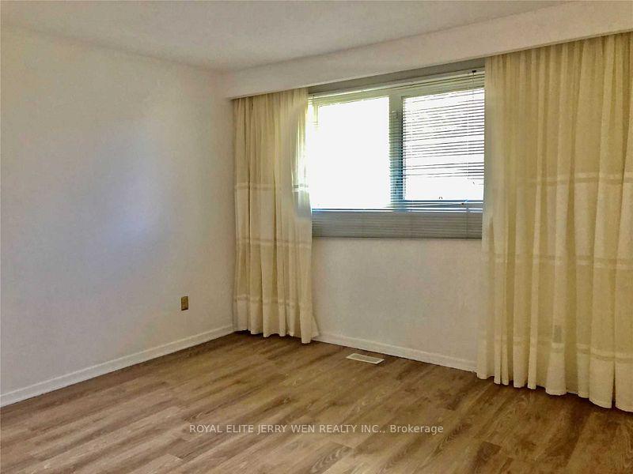
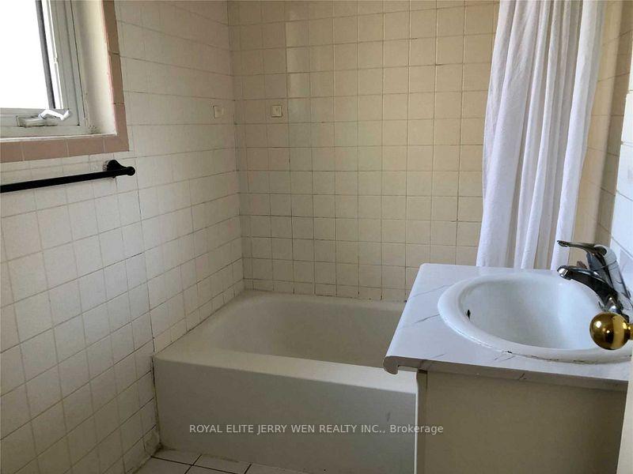
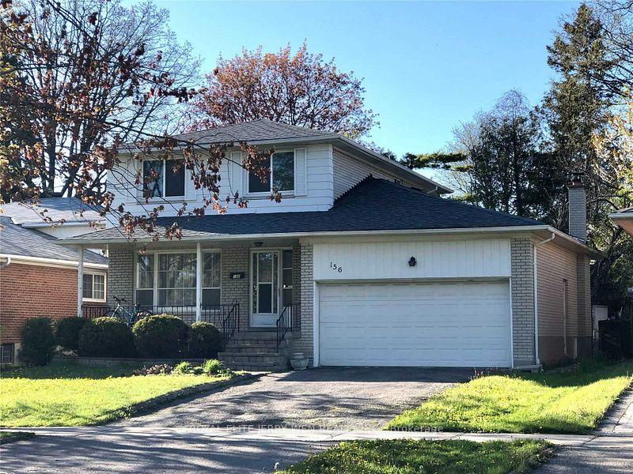
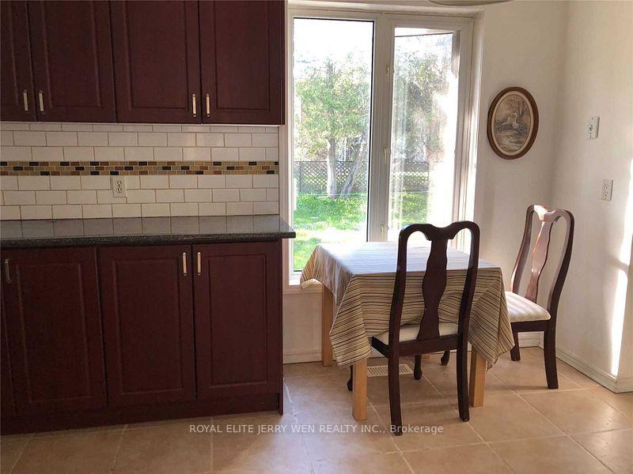
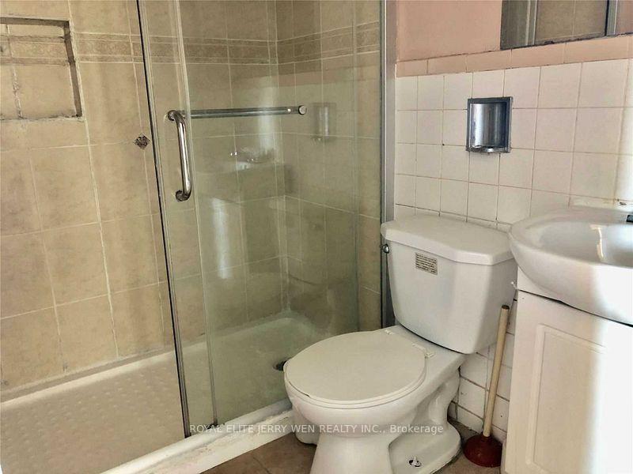
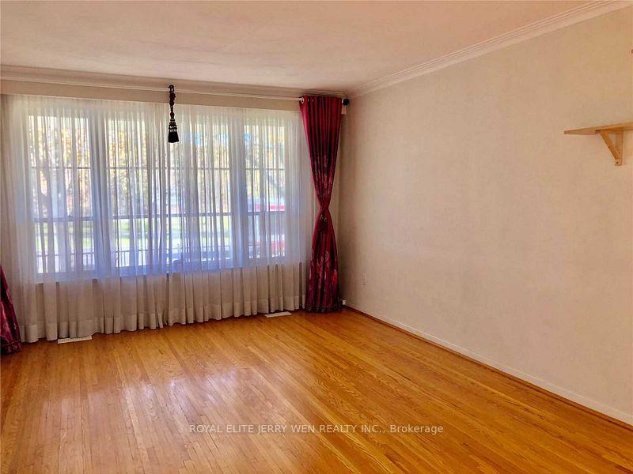
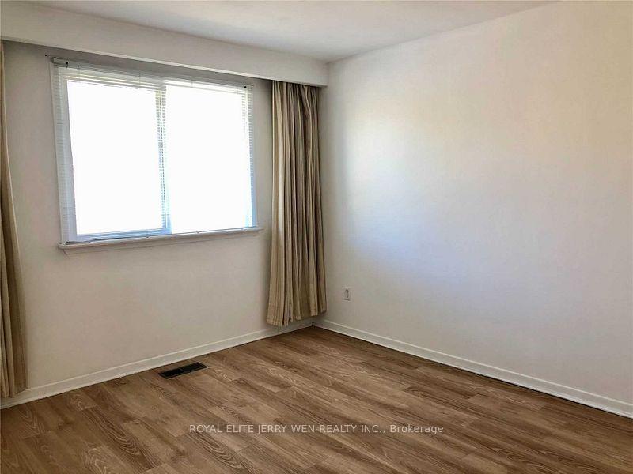
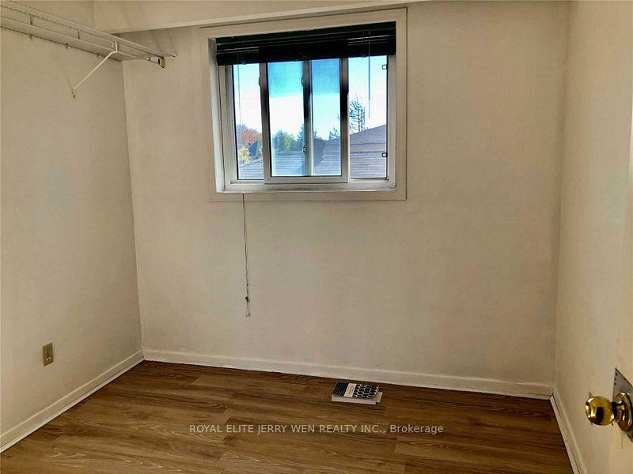
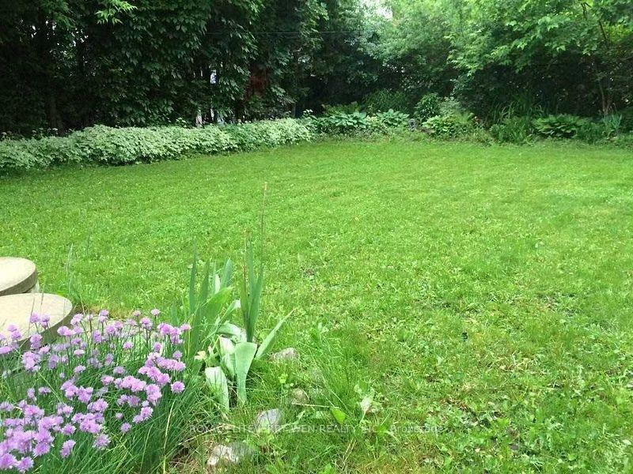
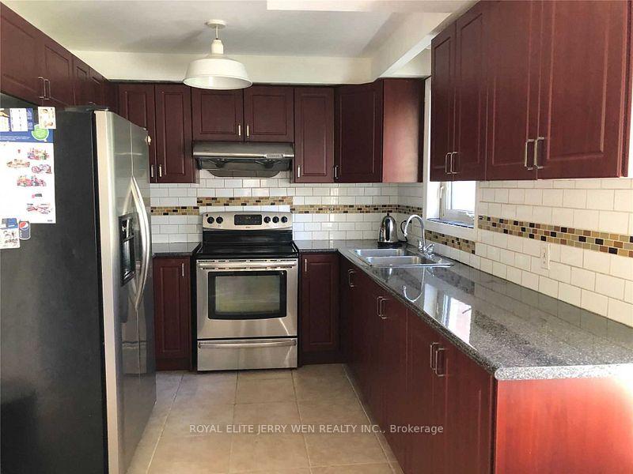
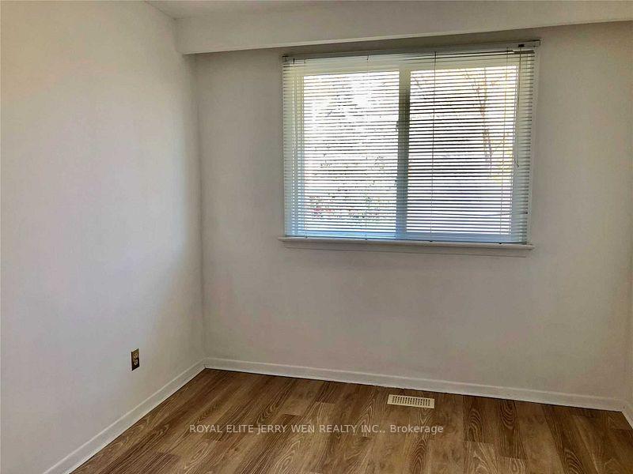
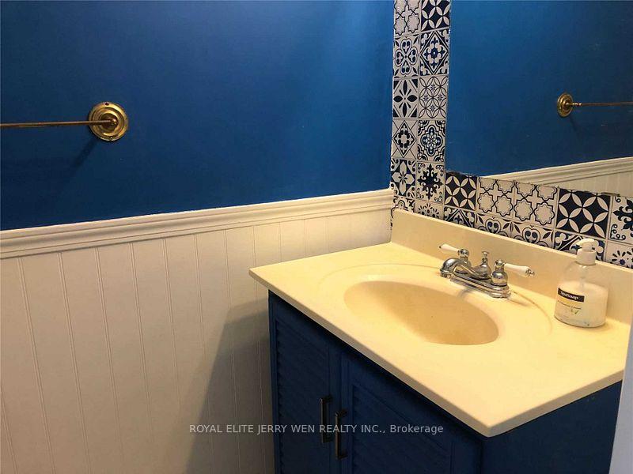













| Well Maintained 4 Bedroom Detached Home With Double Garage In The High Demanded Hillcrest Village Neighborhood, Updated Kitchen Cabinet With Laminate Counter Top And Eat-In Area, Spacious And Sun Filled Living Room With Big Windows, Hardwood Flooring, Repainted, 10 Minutes' Walk To Seneca College, Top Ranking Schools, Ay Jackson, Close To Don Mills Subway Station, Fairview Shopping Mall, Parks, Main And Second Floor Only. |
| Price | $3,500 |
| Taxes: | $0.00 |
| Occupancy by: | Tenant |
| Address: | 156 Mcnicoll Aven , Toronto, M2H 2B9, Toronto |
| Acreage: | Not Appl |
| Directions/Cross Streets: | Don Mills/Finch |
| Rooms: | 7 |
| Bedrooms: | 4 |
| Bedrooms +: | 0 |
| Family Room: | F |
| Basement: | None |
| Furnished: | Unfu |
| Level/Floor | Room | Length(ft) | Width(ft) | Descriptions | |
| Room 1 | Main | Living Ro | 16.56 | 12.5 | Wood |
| Room 2 | Main | Dining Ro | 12.33 | 8.66 | Wood |
| Room 3 | Main | Kitchen | 19.91 | 8.59 | Tile Floor |
| Room 4 | Second | Primary B | 12.5 | 11.68 | Wood, 4 Pc Ensuite |
| Room 5 | Second | Bedroom 2 | 13.28 | 10.46 | Wood |
| Room 6 | Second | Bedroom 3 | 8.5 | 9.12 | Wood |
| Room 7 | Second | Bedroom 4 | 9.48 | 9.15 | Wood |
| Washroom Type | No. of Pieces | Level |
| Washroom Type 1 | 4 | Second |
| Washroom Type 2 | 3 | Second |
| Washroom Type 3 | 2 | Main |
| Washroom Type 4 | 0 | |
| Washroom Type 5 | 0 |
| Total Area: | 0.00 |
| Property Type: | Detached |
| Style: | 2-Storey |
| Exterior: | Aluminum Siding, Brick |
| Garage Type: | Attached |
| (Parking/)Drive: | Available |
| Drive Parking Spaces: | 2 |
| Park #1 | |
| Parking Type: | Available |
| Park #2 | |
| Parking Type: | Available |
| Pool: | None |
| Laundry Access: | In Area |
| CAC Included: | N |
| Water Included: | N |
| Cabel TV Included: | N |
| Common Elements Included: | N |
| Heat Included: | N |
| Parking Included: | Y |
| Condo Tax Included: | N |
| Building Insurance Included: | N |
| Fireplace/Stove: | N |
| Heat Type: | Forced Air |
| Central Air Conditioning: | Central Air |
| Central Vac: | N |
| Laundry Level: | Syste |
| Ensuite Laundry: | F |
| Sewers: | Sewer |
| Although the information displayed is believed to be accurate, no warranties or representations are made of any kind. |
| ROYAL ELITE JERRY WEN REALTY INC. |
- Listing -1 of 0
|
|

Gaurang Shah
Licenced Realtor
Dir:
416-841-0587
Bus:
905-458-7979
Fax:
905-458-1220
| Book Showing | Email a Friend |
Jump To:
At a Glance:
| Type: | Freehold - Detached |
| Area: | Toronto |
| Municipality: | Toronto C15 |
| Neighbourhood: | Hillcrest Village |
| Style: | 2-Storey |
| Lot Size: | x 120.00(Feet) |
| Approximate Age: | |
| Tax: | $0 |
| Maintenance Fee: | $0 |
| Beds: | 4 |
| Baths: | 3 |
| Garage: | 0 |
| Fireplace: | N |
| Air Conditioning: | |
| Pool: | None |
Locatin Map:

Listing added to your favorite list
Looking for resale homes?

By agreeing to Terms of Use, you will have ability to search up to 291812 listings and access to richer information than found on REALTOR.ca through my website.


