$795,000
Available - For Sale
Listing ID: X12022365
31 Davison Driv , Guelph, N1E 0C1, Wellington
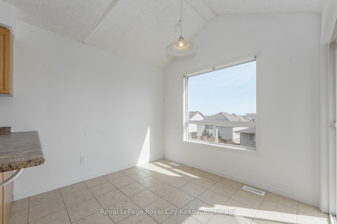
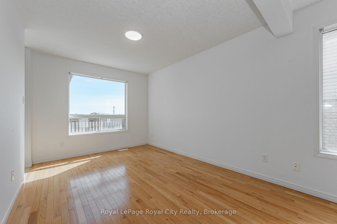
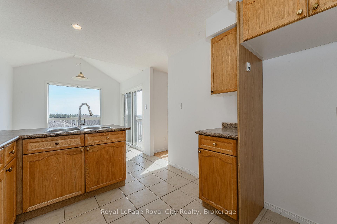
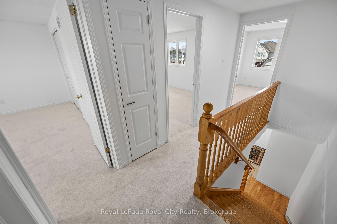
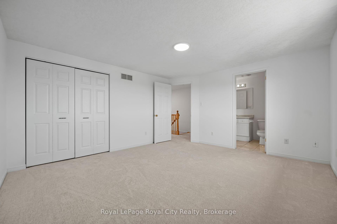
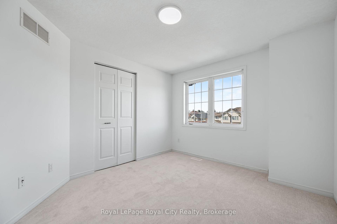
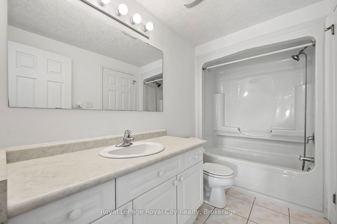
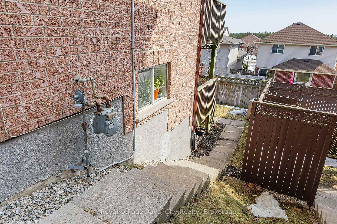
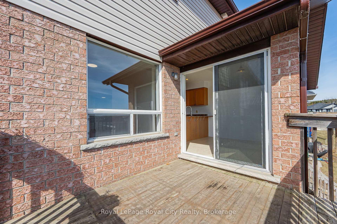
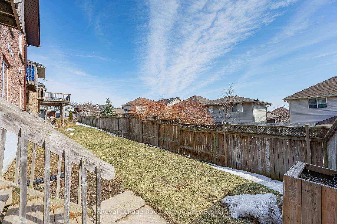
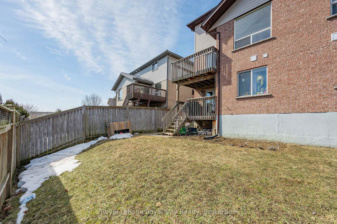
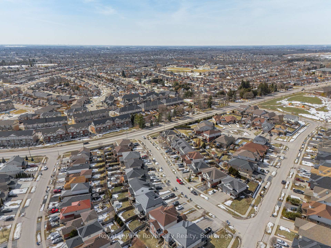
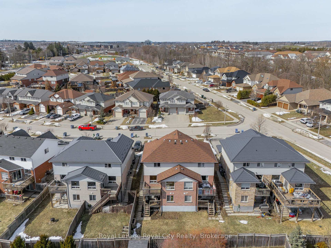
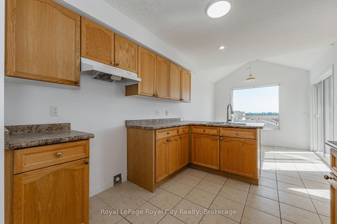
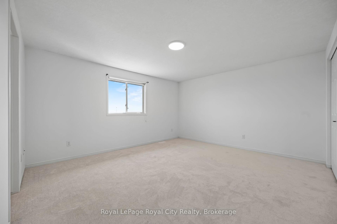
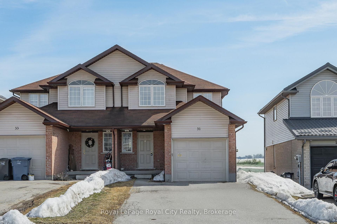
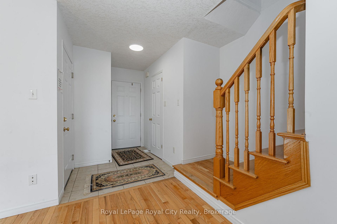
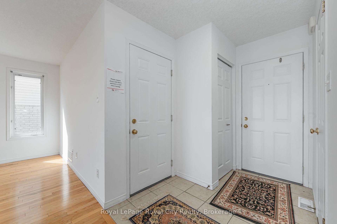
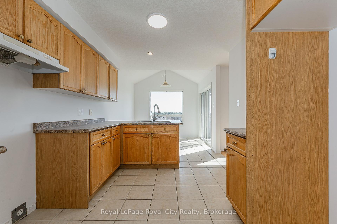
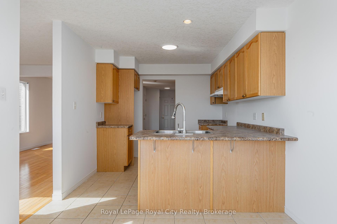
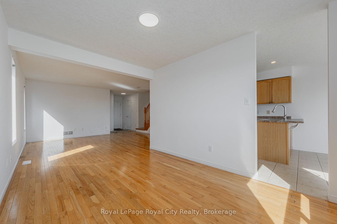
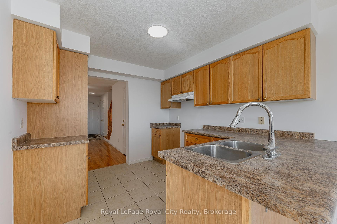
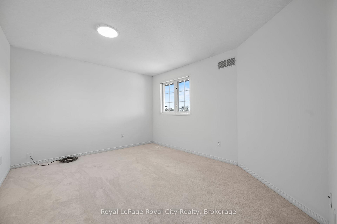
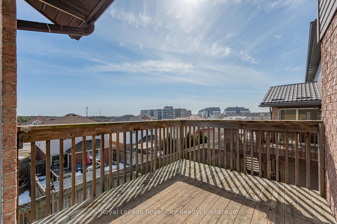
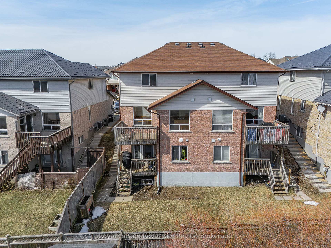
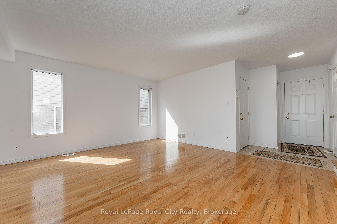
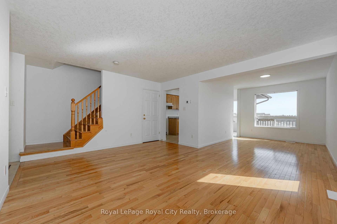
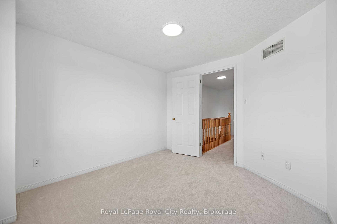
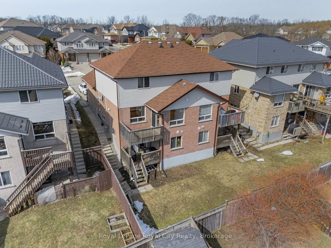
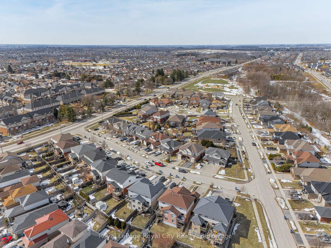
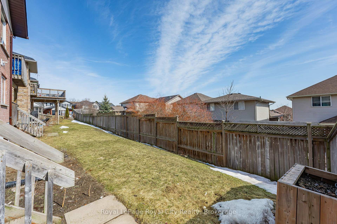
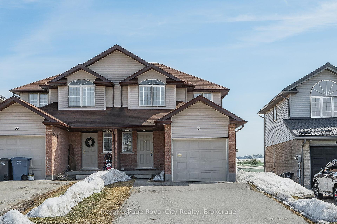
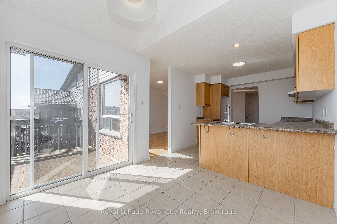
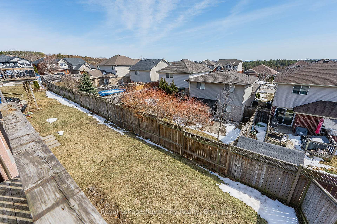
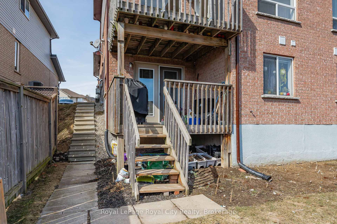
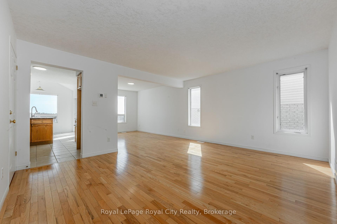
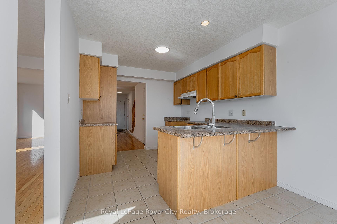
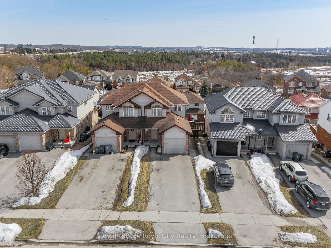
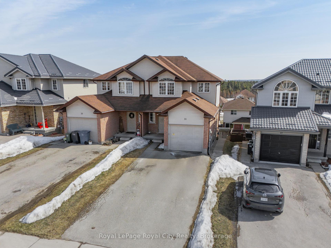
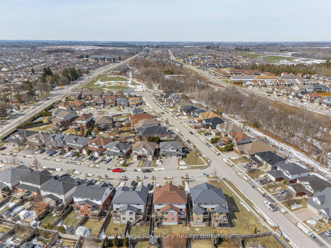
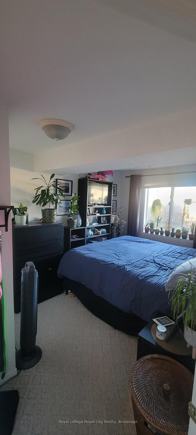
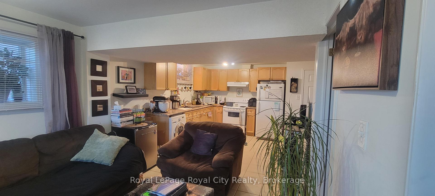










































| A great opportunity to own and enjoy this 3 bedroom, two storey semi detached starter with a panoramic view and income. Well situated on a quiet residential street in the east end, close to transit, library and schools, with easy access to the highway for commuters. This home has updated light fixtures, new carpet and original hardwood on the main floor and stairs, 2pc and 4pc baths in the upper unit and a 3 pc in the legal walkout basement apartment. Separate electrical meters for each unit. Laundry facilities and small storage room, as well as a fruit cellar are accessible from both units. |
| Price | $795,000 |
| Taxes: | $4504.00 |
| Assessment Year: | 2025 |
| Occupancy by: | Owner+T |
| Address: | 31 Davison Driv , Guelph, N1E 0C1, Wellington |
| Directions/Cross Streets: | Watson Parkway |
| Rooms: | 7 |
| Rooms +: | 2 |
| Bedrooms: | 3 |
| Bedrooms +: | 1 |
| Family Room: | F |
| Basement: | Finished wit, Apartment |
| Level/Floor | Room | Length(ft) | Width(ft) | Descriptions | |
| Room 1 | Ground | Living Ro | 13.22 | 15.74 | Double Sink, Hardwood Floor |
| Room 2 | Ground | Kitchen | 11.32 | 9.68 | Carpet Free, Ceramic Floor |
| Room 3 | Ground | Dining Ro | 11.97 | 9.48 | Ceramic Floor |
| Room 4 | Ground | Foyer | 6.56 | 10.66 | Ceramic Floor |
| Room 5 | Second | Bedroom | 12.1 | 14.33 | |
| Room 6 | Second | Bedroom 2 | 10.89 | 10 | |
| Room 7 | Second | Bedroom 3 | 10.73 | 12.73 | |
| Room 8 | Basement | Bedroom 4 | 9.84 | 9.84 | 3 Pc Bath |
| Room 9 | Basement | Kitchen | 10.99 | 4.99 | |
| Room 10 | Basement | Living Ro | 10.99 | 10 | |
| Room 11 | Basement | Bathroom | 3 Pc Bath | ||
| Room 12 | Basement | Kitchen | 10.99 | 4.99 | |
| Room 13 | Basement | Living Ro | 10.99 | 10 |
| Washroom Type | No. of Pieces | Level |
| Washroom Type 1 | 4 | Upper |
| Washroom Type 2 | 2 | Main |
| Washroom Type 3 | 3 | Basement |
| Washroom Type 4 | 0 | |
| Washroom Type 5 | 0 |
| Total Area: | 0.00 |
| Approximatly Age: | 16-30 |
| Property Type: | Semi-Detached |
| Style: | 2-Storey |
| Exterior: | Vinyl Siding, Brick |
| Garage Type: | Attached |
| (Parking/)Drive: | Private Do |
| Drive Parking Spaces: | 4 |
| Park #1 | |
| Parking Type: | Private Do |
| Park #2 | |
| Parking Type: | Private Do |
| Pool: | None |
| Approximatly Age: | 16-30 |
| Approximatly Square Footage: | 1100-1500 |
| CAC Included: | N |
| Water Included: | N |
| Cabel TV Included: | N |
| Common Elements Included: | N |
| Heat Included: | N |
| Parking Included: | N |
| Condo Tax Included: | N |
| Building Insurance Included: | N |
| Fireplace/Stove: | N |
| Heat Type: | Forced Air |
| Central Air Conditioning: | None |
| Central Vac: | N |
| Laundry Level: | Syste |
| Ensuite Laundry: | F |
| Elevator Lift: | False |
| Sewers: | Sewer |
| Utilities-Cable: | Y |
| Utilities-Hydro: | Y |
$
%
Years
This calculator is for demonstration purposes only. Always consult a professional
financial advisor before making personal financial decisions.
| Although the information displayed is believed to be accurate, no warranties or representations are made of any kind. |
| Royal LePage Royal City Realty |
- Listing -1 of 0
|
|

Gaurang Shah
Licenced Realtor
Dir:
416-841-0587
Bus:
905-458-7979
Fax:
905-458-1220
| Virtual Tour | Book Showing | Email a Friend |
Jump To:
At a Glance:
| Type: | Freehold - Semi-Detached |
| Area: | Wellington |
| Municipality: | Guelph |
| Neighbourhood: | Grange Road |
| Style: | 2-Storey |
| Lot Size: | x 114.83(Feet) |
| Approximate Age: | 16-30 |
| Tax: | $4,504 |
| Maintenance Fee: | $0 |
| Beds: | 3+1 |
| Baths: | 3 |
| Garage: | 0 |
| Fireplace: | N |
| Air Conditioning: | |
| Pool: | None |
Locatin Map:
Payment Calculator:

Listing added to your favorite list
Looking for resale homes?

By agreeing to Terms of Use, you will have ability to search up to 291812 listings and access to richer information than found on REALTOR.ca through my website.


