$559,000
Available - For Sale
Listing ID: C12065165
8 Eglinton Aven East , Toronto, M4P 0C1, Toronto
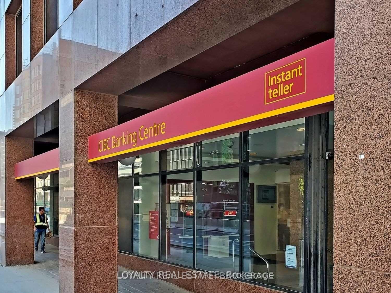
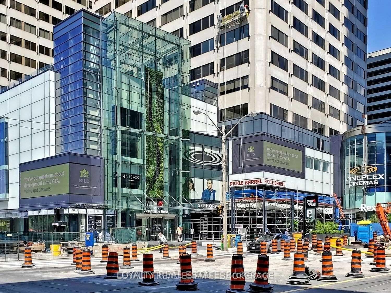
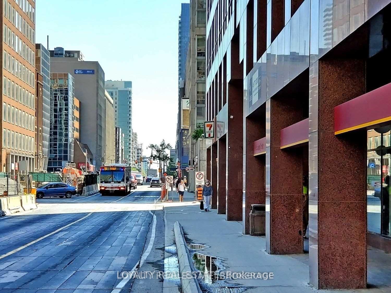
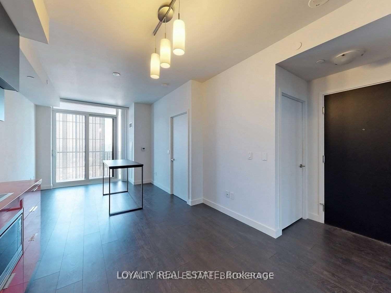
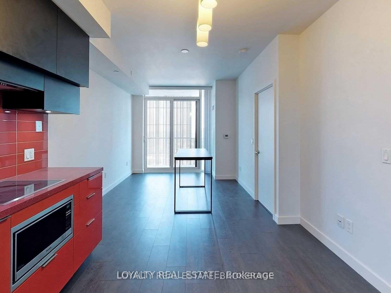
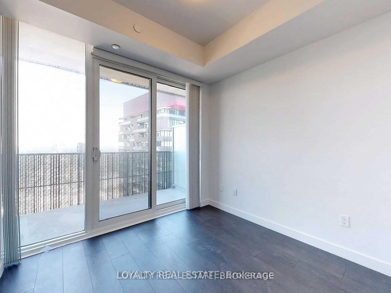
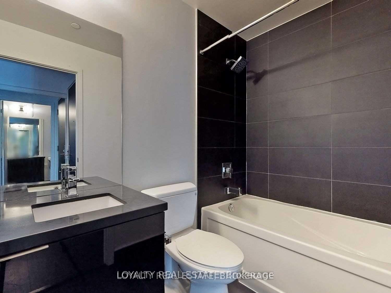
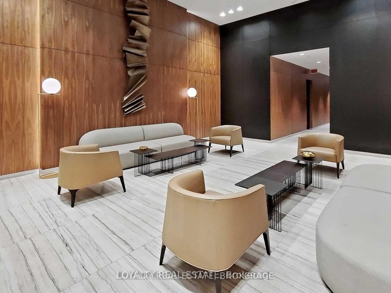
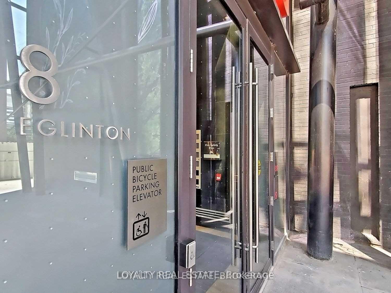
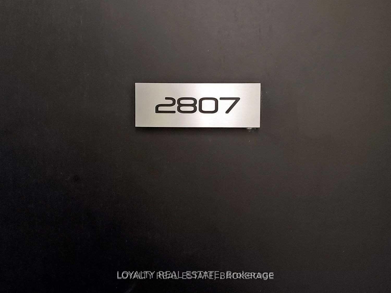
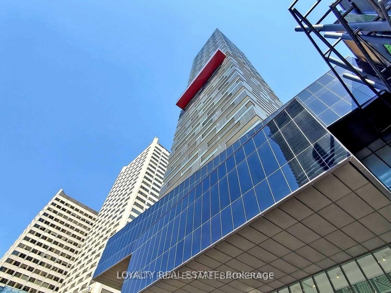
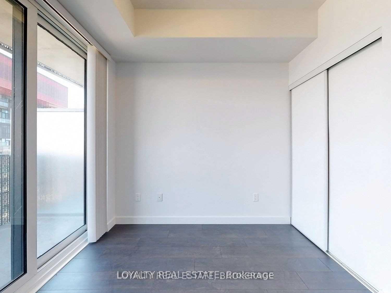
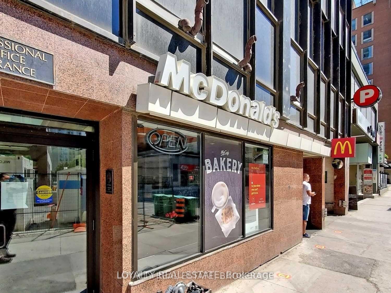
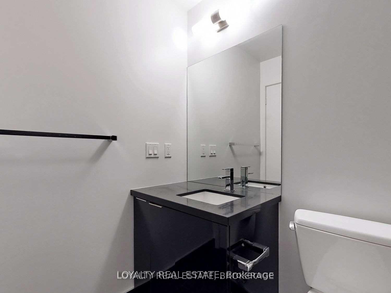
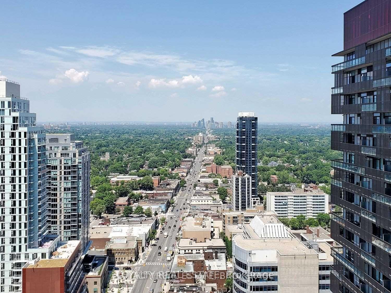
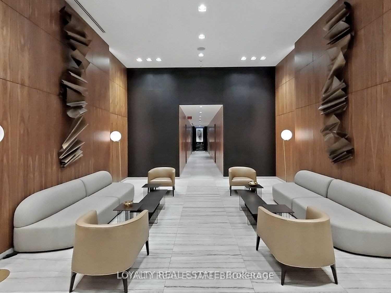
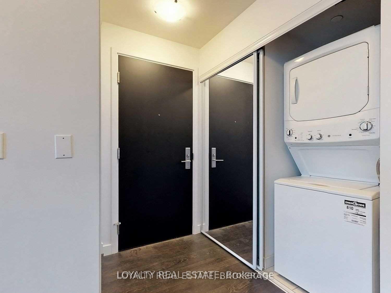
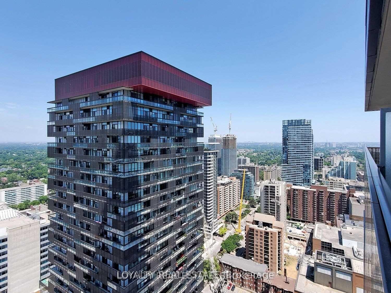
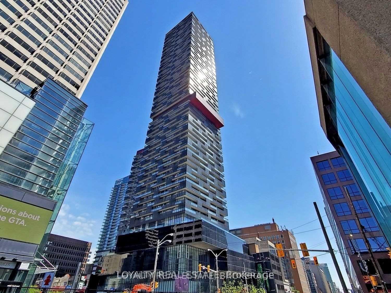
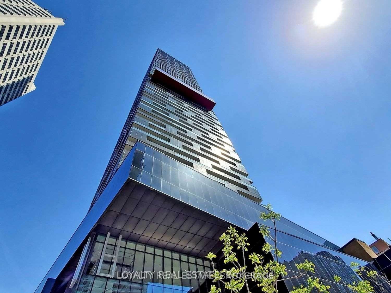
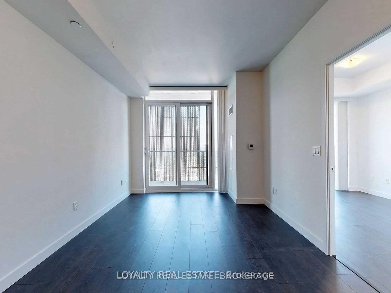
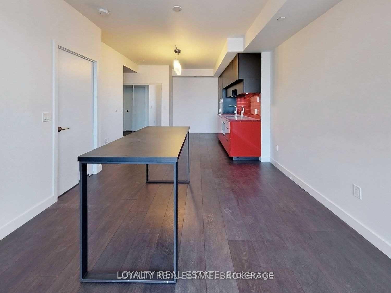
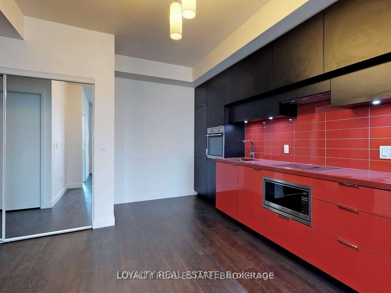
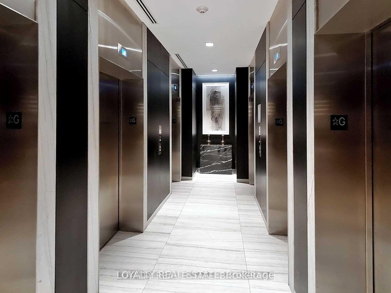
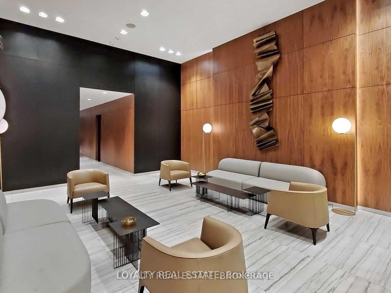
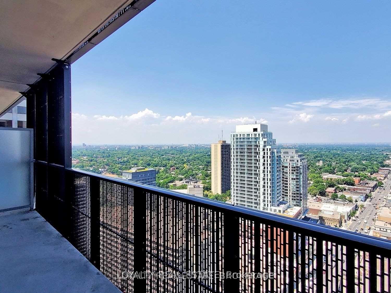
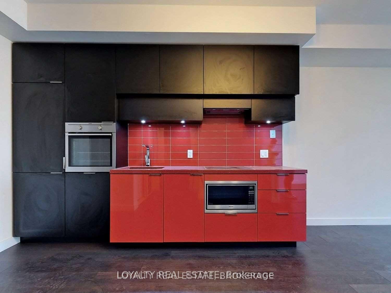
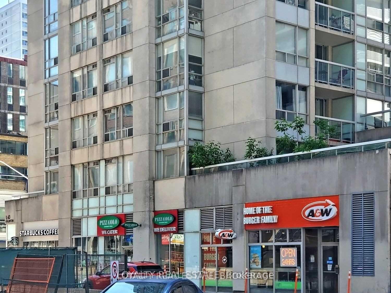
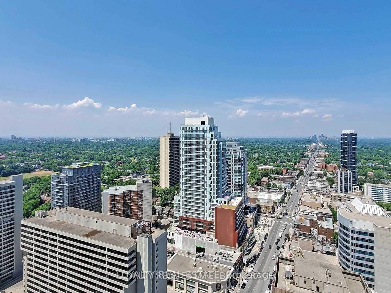
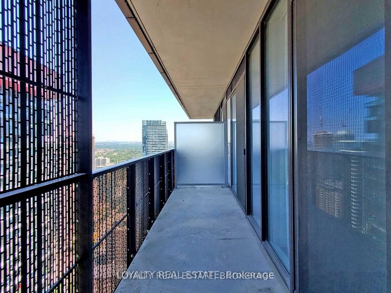






























| Welcome to this bright and stylish 1-bedroom + media suite in the iconic E-Condos, located in one of Toronto's most sought-after neighbourhoods. This beautifully maintained unit offers 514 sq ft of smartly designed living space, plus a 102 sq ft balcony with sweeping, unobstructed views of the city to the north. Enjoy soaring 9-foot ceilings, a sleek modern kitchen with integrated appliances and quartz countertops, and custom blinds throughout. The spacious primary bedroom features double sliding closets and direct access to the balcony. Freshly painted and move-in ready, this unit blends comfort and sophistication .Direct subway and future LRT access makes commuting effortless, while the neighbourhood puts you steps from top dining, shopping, grocery stores, parks, schools, banks, and even a movie theatre. Elevate your lifestyle with E-Condos' exceptional amenities: a sky-high indoor pool with panoramic views, jacuzzi, yoga studio, media room, sauna, gym, tech lounges, party room, expansive terrace, and 24/7 concierge service.Live in luxury, right in the heart of it all. |
| Price | $559,000 |
| Taxes: | $2989.00 |
| Occupancy by: | Tenant |
| Address: | 8 Eglinton Aven East , Toronto, M4P 0C1, Toronto |
| Postal Code: | M4P 0C1 |
| Province/State: | Toronto |
| Directions/Cross Streets: | Yonge/Eglinton |
| Washroom Type | No. of Pieces | Level |
| Washroom Type 1 | 4 | Main |
| Washroom Type 2 | 0 | |
| Washroom Type 3 | 0 | |
| Washroom Type 4 | 0 | |
| Washroom Type 5 | 0 |
| Total Area: | 0.00 |
| Approximatly Age: | 6-10 |
| Washrooms: | 1 |
| Heat Type: | Fan Coil |
| Central Air Conditioning: | Central Air |
$
%
Years
This calculator is for demonstration purposes only. Always consult a professional
financial advisor before making personal financial decisions.
| Although the information displayed is believed to be accurate, no warranties or representations are made of any kind. |
| LOYALTY REAL ESTATE |
- Listing -1 of 0
|
|

Gaurang Shah
Licenced Realtor
Dir:
416-841-0587
Bus:
905-458-7979
Fax:
905-458-1220
| Book Showing | Email a Friend |
Jump To:
At a Glance:
| Type: | Com - Condo Apartment |
| Area: | Toronto |
| Municipality: | Toronto C10 |
| Neighbourhood: | Mount Pleasant West |
| Style: | Apartment |
| Lot Size: | x 0.00() |
| Approximate Age: | 6-10 |
| Tax: | $2,989 |
| Maintenance Fee: | $489 |
| Beds: | 1 |
| Baths: | 1 |
| Garage: | 0 |
| Fireplace: | N |
| Air Conditioning: | |
| Pool: |
Locatin Map:
Payment Calculator:

Listing added to your favorite list
Looking for resale homes?

By agreeing to Terms of Use, you will have ability to search up to 291812 listings and access to richer information than found on REALTOR.ca through my website.


