$1,399,999
Available - For Sale
Listing ID: W12064825
2 Gervais Driv , Brampton, L6Y 2V3, Peel
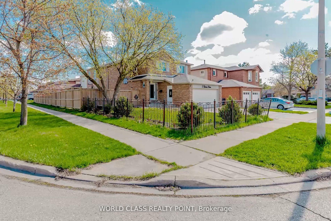
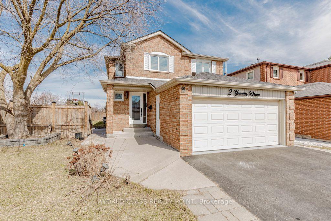
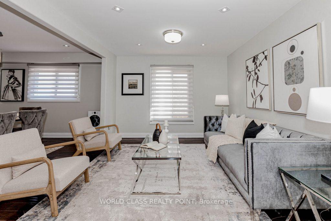
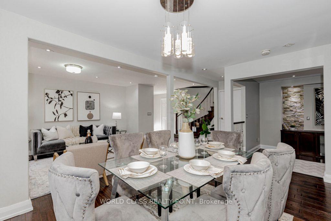
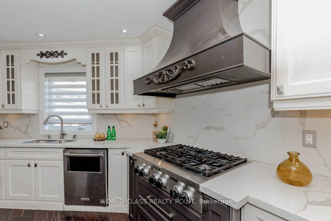
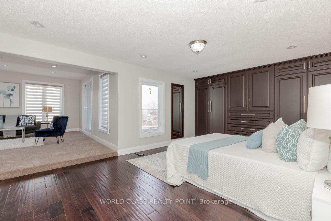
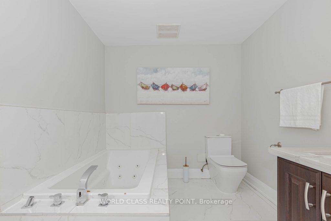
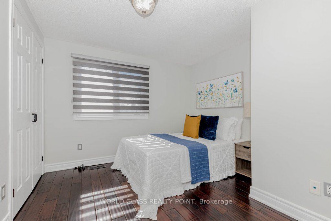
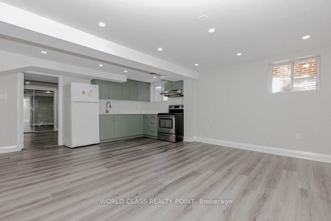
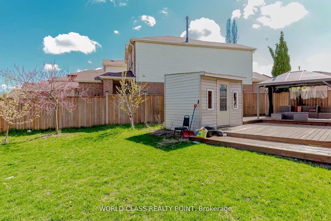
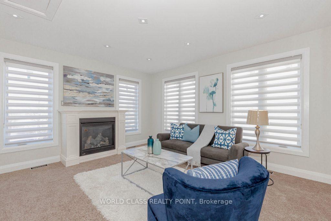
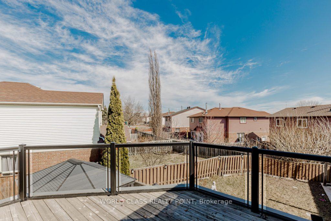
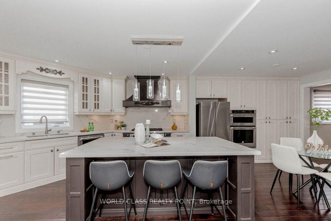
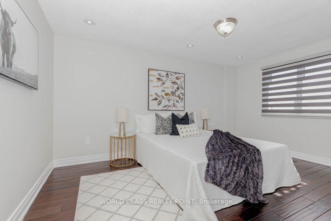
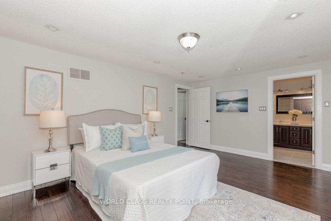
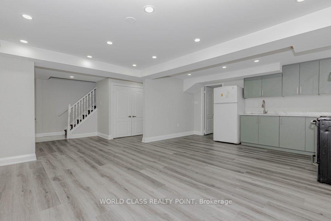
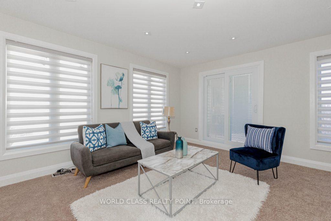
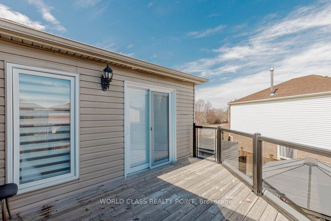
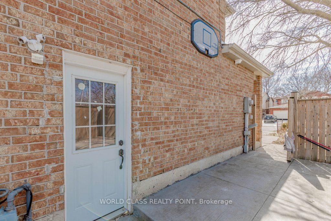
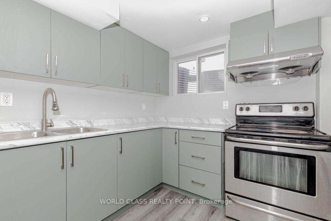
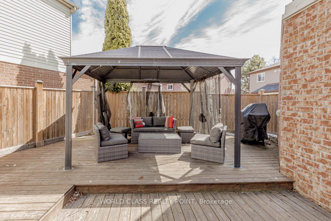
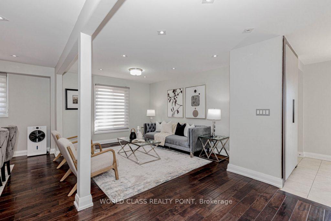
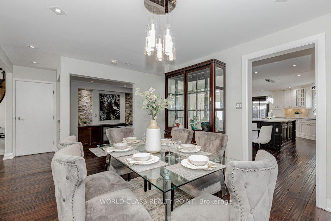
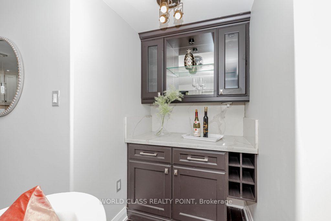
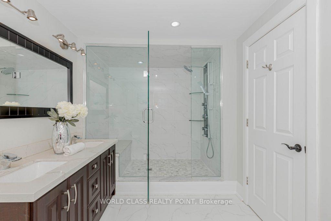
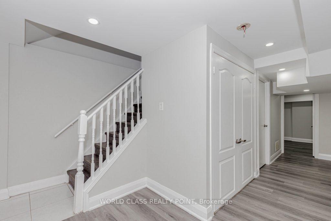
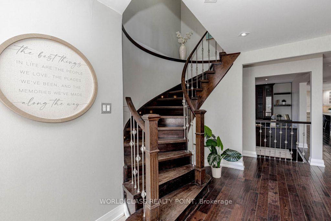
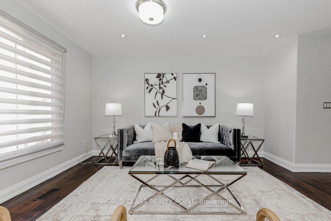
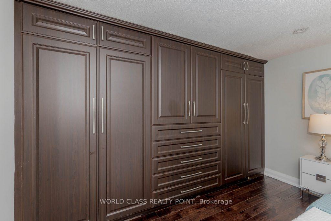
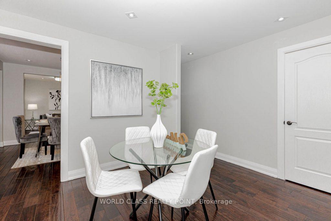
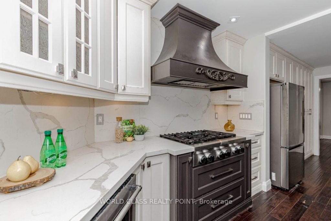
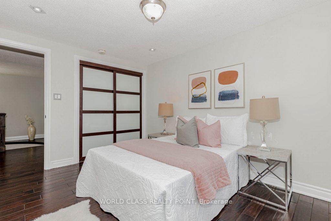
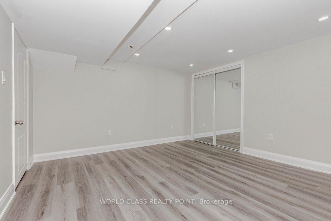
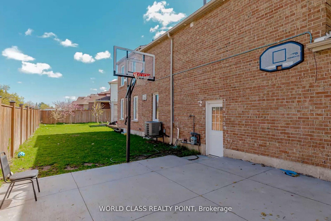
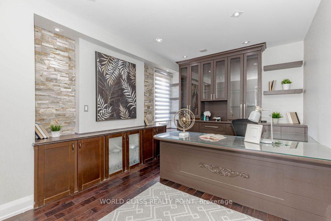
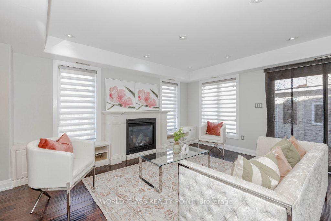
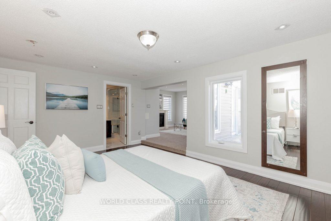
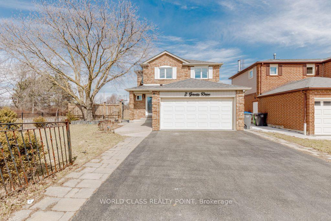
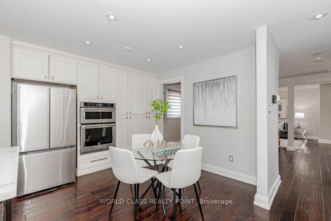
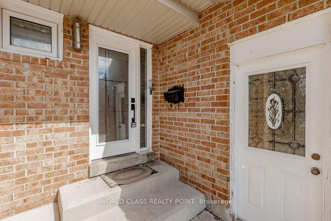
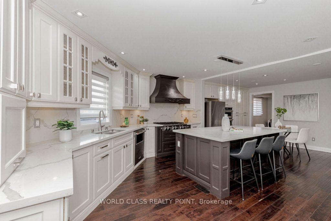
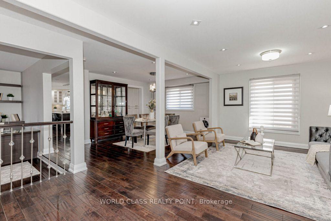
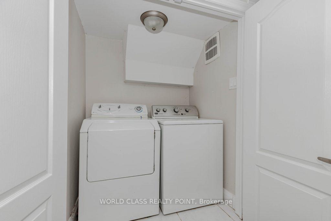
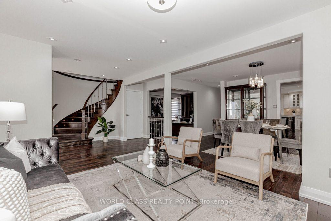
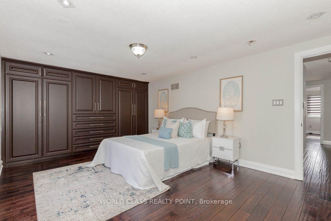
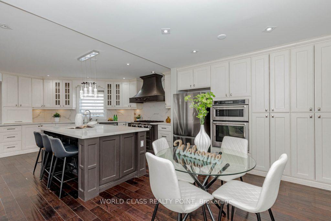
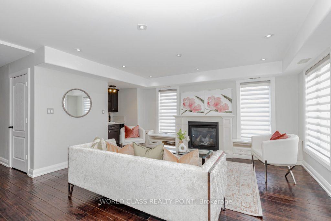
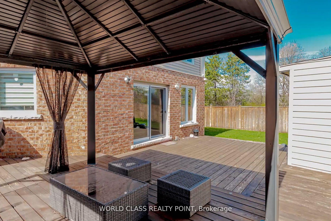
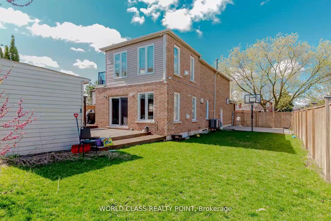

















































| Welcome to your dream home! This beautiful 4-bedroom, custom-extended home is located in the heart of Brampton in a serene location, offering a perfect blend of comfort, style, and convenience. Sitting on a large corner lot with a ravine on one side and a spacious backyard, this home boasts around 3,000 sq. ft. of living space above ground with an open-concept design perfect for family gatherings and entertaining guests. The main floor features a separate office area, living area, dining area, and a private family space with a bar, while the modern kitchen is fully equipped with branded stainless steel appliances, granite countertops, granite backsplash, and a large island. The luxurious and spacious master bedroom includes a patio and a separate sitting area to watch your favorite movies or work without disturbing your loved ones. All the bedrooms features impeccable custom closets. Outdoors, you'll find a beautifully landscaped backyard with a patio, ideal for summer barbecues and outdoor activities. The home also includes a legal 2-bedroom basement and is conveniently close to top-rated schools, parks, shopping centers, and public transportation. With hardwood floors throughout, this home is perfect for families looking for a move-in-ready property in a friendly and vibrant community. Dont miss out on this incredible opportunity you have to see it to believe it! |
| Price | $1,399,999 |
| Taxes: | $7958.26 |
| Assessment Year: | 2024 |
| Occupancy by: | Vacant |
| Address: | 2 Gervais Driv , Brampton, L6Y 2V3, Peel |
| Directions/Cross Streets: | Mclauglin and Elgin |
| Rooms: | 11 |
| Rooms +: | 4 |
| Bedrooms: | 4 |
| Bedrooms +: | 2 |
| Family Room: | T |
| Basement: | Apartment, Separate Ent |
| Level/Floor | Room | Length(ft) | Width(ft) | Descriptions | |
| Room 1 | Second | Bedroom 4 | 18.53 | 12.14 | Closed Fireplace, 6 Pc Ensuite, W/O To Balcony |
| Room 2 | Second | Bedroom 3 | 12.86 | 10.07 | |
| Room 3 | Second | Bedroom 2 | 14.2 | 10.04 | |
| Room 4 | Second | Bedroom | 10.53 | 10.17 | |
| Room 5 | Ground | Kitchen | 23.29 | 17.29 | Breakfast Area |
| Room 6 | Ground | Family Ro | 11.97 | 15.19 | |
| Room 7 | Ground | Dining Ro | 10.99 | 10.89 | |
| Room 8 | Ground | Living Ro | 15.09 | 10.89 | |
| Room 9 | Ground | Office | 10.99 | 17.88 | |
| Room 10 | Ground | Breakfast | 10.99 | 9.58 | |
| Room 11 | Second | Sitting | 16.99 | 11.78 |
| Washroom Type | No. of Pieces | Level |
| Washroom Type 1 | 6 | Second |
| Washroom Type 2 | 4 | Second |
| Washroom Type 3 | 2 | Ground |
| Washroom Type 4 | 3 | Basement |
| Washroom Type 5 | 0 |
| Total Area: | 0.00 |
| Property Type: | Detached |
| Style: | 2-Storey |
| Exterior: | Vinyl Siding |
| Garage Type: | Attached |
| Drive Parking Spaces: | 3 |
| Pool: | None |
| Approximatly Square Footage: | 2500-3000 |
| CAC Included: | N |
| Water Included: | N |
| Cabel TV Included: | N |
| Common Elements Included: | N |
| Heat Included: | N |
| Parking Included: | N |
| Condo Tax Included: | N |
| Building Insurance Included: | N |
| Fireplace/Stove: | Y |
| Heat Type: | Forced Air |
| Central Air Conditioning: | Central Air |
| Central Vac: | N |
| Laundry Level: | Syste |
| Ensuite Laundry: | F |
| Sewers: | Sewer |
$
%
Years
This calculator is for demonstration purposes only. Always consult a professional
financial advisor before making personal financial decisions.
| Although the information displayed is believed to be accurate, no warranties or representations are made of any kind. |
| WORLD CLASS REALTY POINT |
- Listing -1 of 0
|
|

Gaurang Shah
Licenced Realtor
Dir:
416-841-0587
Bus:
905-458-7979
Fax:
905-458-1220
| Virtual Tour | Book Showing | Email a Friend |
Jump To:
At a Glance:
| Type: | Freehold - Detached |
| Area: | Peel |
| Municipality: | Brampton |
| Neighbourhood: | Fletcher's West |
| Style: | 2-Storey |
| Lot Size: | x 108.28(Feet) |
| Approximate Age: | |
| Tax: | $7,958.26 |
| Maintenance Fee: | $0 |
| Beds: | 4+2 |
| Baths: | 4 |
| Garage: | 0 |
| Fireplace: | Y |
| Air Conditioning: | |
| Pool: | None |
Locatin Map:
Payment Calculator:

Listing added to your favorite list
Looking for resale homes?

By agreeing to Terms of Use, you will have ability to search up to 291812 listings and access to richer information than found on REALTOR.ca through my website.


