$1,150,000
Available - For Sale
Listing ID: E12065194
28 Upland Driv , Whitby, L1N 8H8, Durham
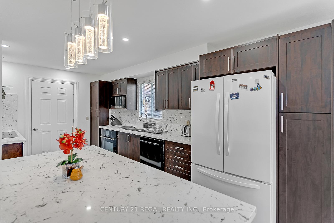
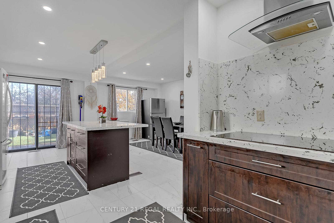
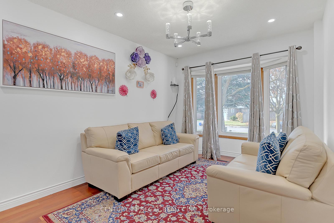
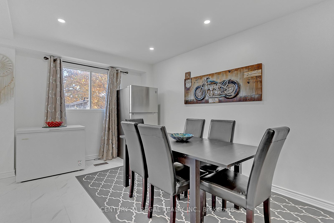
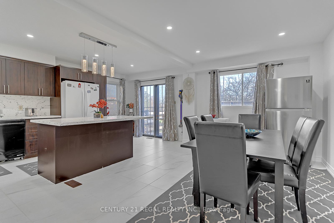
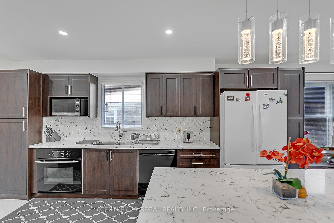
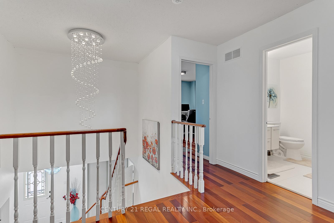
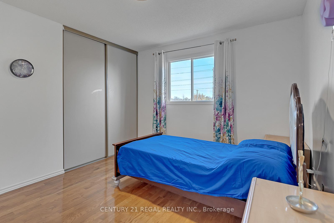
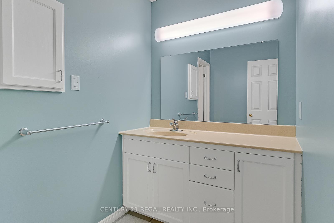
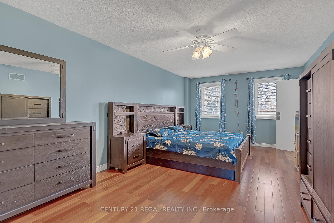
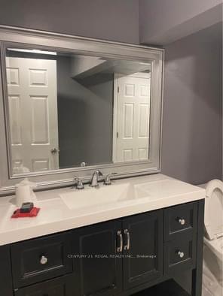
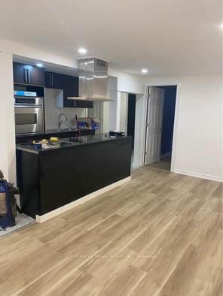
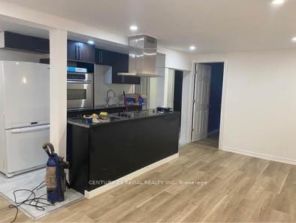
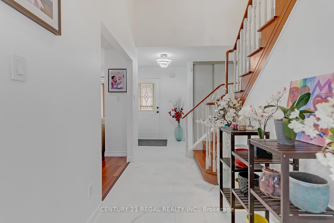
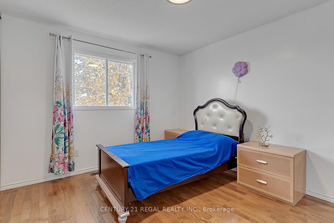
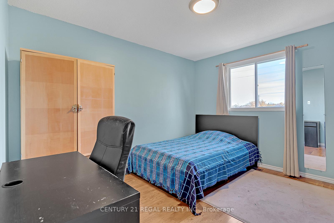
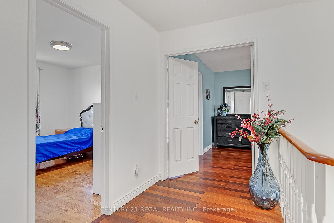
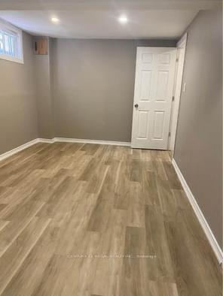
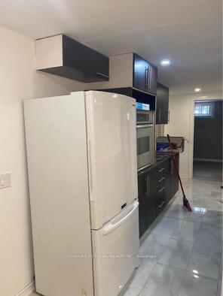
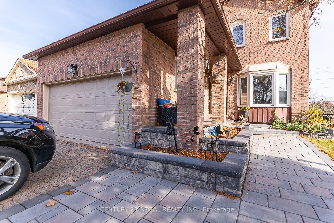
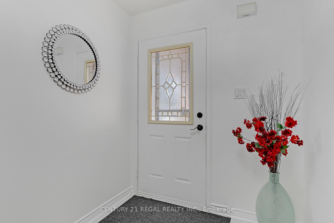
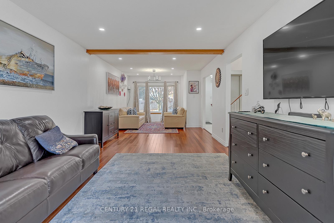
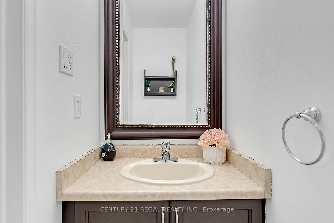
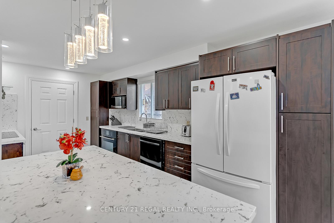
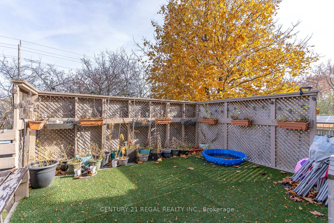
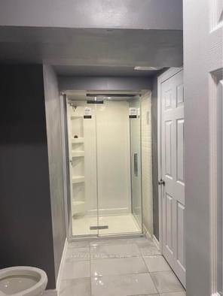
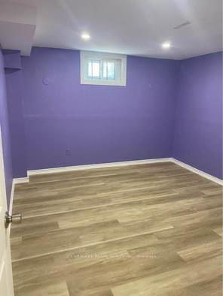
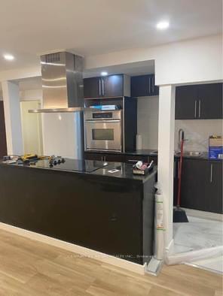
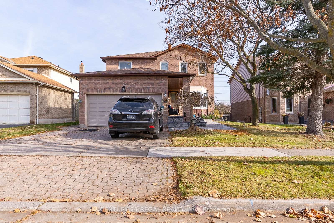
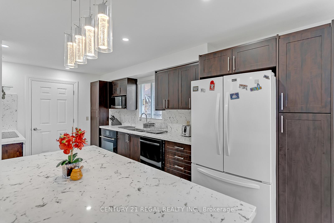
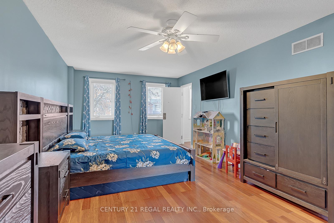
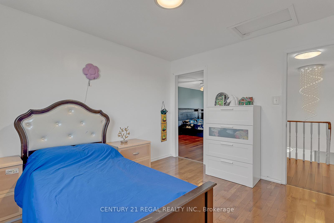
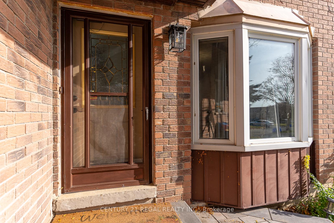
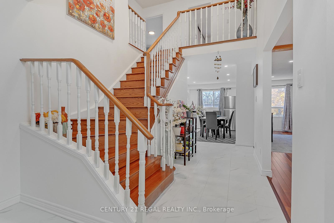
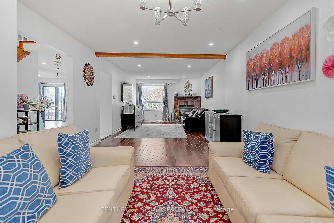
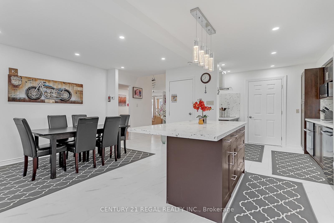
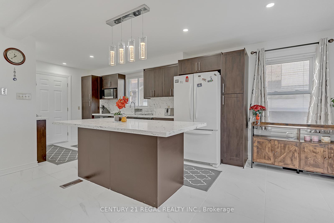
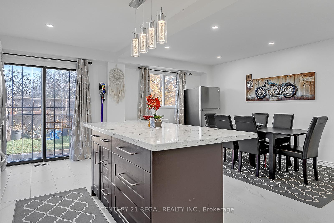
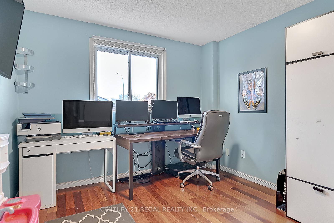
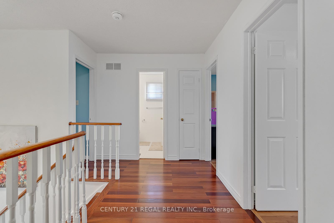
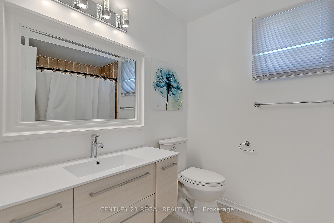
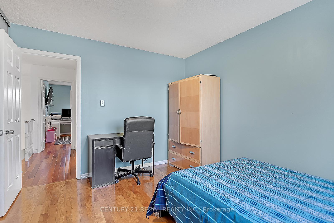
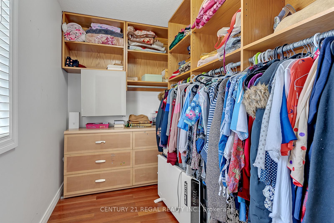
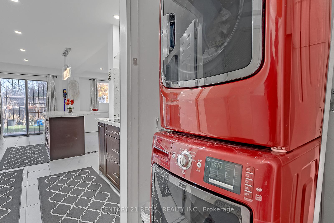
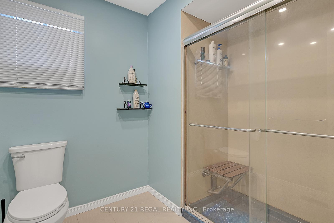
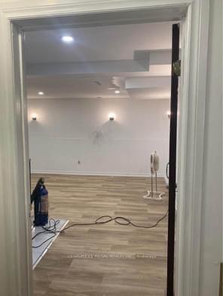
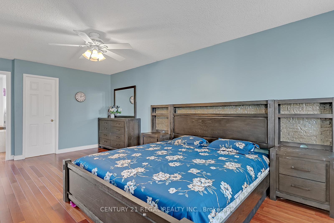
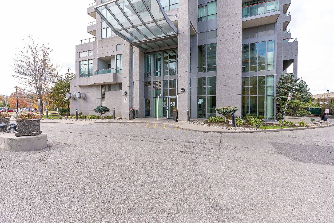
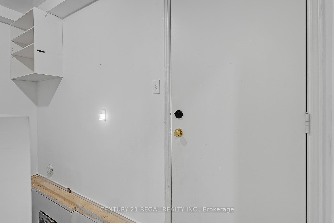
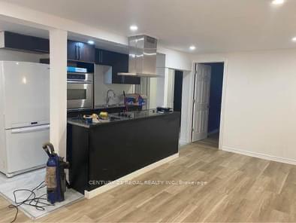
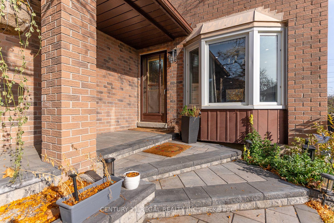
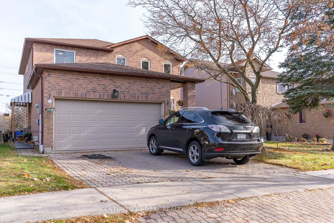
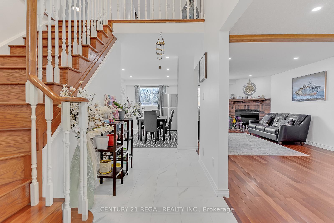
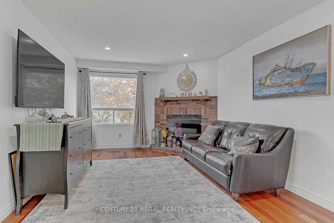
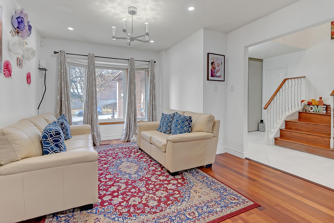
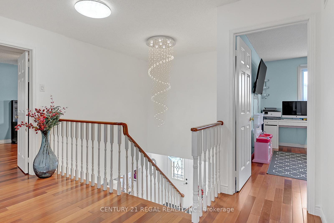
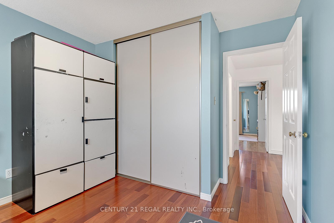
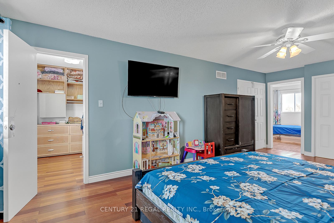
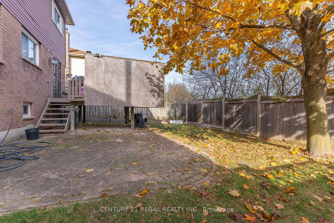
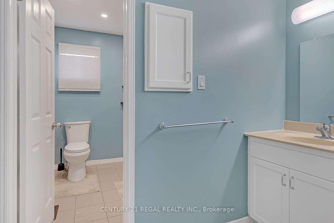
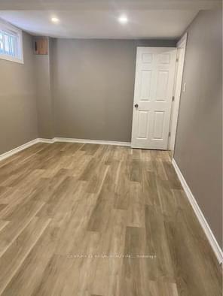
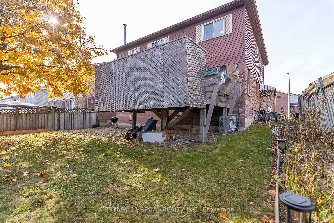






























































| 4 bedroom detached house. 2 bedroom BASEMENT apartment with living/dining/kitchen/washroom/laundry/separate entrance. MAIN FLOOR Living/dining/kitchen/family area//fire place/washroom/laundry/entrance from garage/kitchen with center island & walk out to deck/pot lights/ hardwood floor. 2ND FLOOR 4 bedrooms/3 washrooms/big master bedroom with walk in closet & en-suite washroom/hardwood floor. Newer Furnace & AC unit (2021). Great location : easy access to hwy 401, short walk to public transport & shops on Dundas/Thickson Rd. |
| Price | $1,150,000 |
| Taxes: | $6263.78 |
| Occupancy by: | Owner+T |
| Address: | 28 Upland Driv , Whitby, L1N 8H8, Durham |
| Directions/Cross Streets: | Thickson Rd/Dundas |
| Rooms: | 8 |
| Rooms +: | 2 |
| Bedrooms: | 4 |
| Bedrooms +: | 2 |
| Family Room: | T |
| Basement: | Finished, Separate Ent |
| Level/Floor | Room | Length(ft) | Width(ft) | Descriptions | |
| Room 1 | Main | Living Ro | 20.5 | 11.45 | Hardwood Floor, Combined w/Dining, Fireplace |
| Room 2 | Main | Dining Ro | 11.97 | 8.46 | Hardwood Floor, Combined w/Living, Window |
| Room 3 | Main | Kitchen | 21.48 | 9.77 | Tile Floor, Centre Island, W/O To Deck |
| Room 4 | Main | Family Ro | 15.91 | 9.35 | Tile Floor, Combined w/Kitchen, Window |
| Room 5 | Main | Laundry | 10.79 | 6.53 | Tile Floor, Side Door |
| Room 6 | Second | Primary B | 20.5 | 12.07 | Hardwood Floor, 3 Pc Bath, Walk-In Closet(s) |
| Room 7 | Second | Bedroom 2 | 10.66 | 11.91 | Hardwood Floor, Closet, Window |
| Room 8 | Second | Bedroom 3 | 10.5 | 11.91 | Hardwood Floor, Closet, Window |
| Room 9 | Second | Bedroom 4 | 10.33 | 10.4 | Hardwood Floor, Closet, Window |
| Room 10 | Basement | Recreatio | Laminate, Combined w/Dining | ||
| Room 11 | Basement | Bedroom | Laminate | ||
| Room 12 | Basement | Bedroom | Laminate |
| Washroom Type | No. of Pieces | Level |
| Washroom Type 1 | 4 | Second |
| Washroom Type 2 | 3 | Second |
| Washroom Type 3 | 2 | Main |
| Washroom Type 4 | 3 | Basement |
| Washroom Type 5 | 0 |
| Total Area: | 0.00 |
| Property Type: | Detached |
| Style: | 2-Storey |
| Exterior: | Brick, Aluminum Siding |
| Garage Type: | Attached |
| (Parking/)Drive: | Private |
| Drive Parking Spaces: | 2 |
| Park #1 | |
| Parking Type: | Private |
| Park #2 | |
| Parking Type: | Private |
| Pool: | None |
| Approximatly Square Footage: | 2000-2500 |
| CAC Included: | N |
| Water Included: | N |
| Cabel TV Included: | N |
| Common Elements Included: | N |
| Heat Included: | N |
| Parking Included: | N |
| Condo Tax Included: | N |
| Building Insurance Included: | N |
| Fireplace/Stove: | Y |
| Heat Type: | Forced Air |
| Central Air Conditioning: | Central Air |
| Central Vac: | N |
| Laundry Level: | Syste |
| Ensuite Laundry: | F |
| Elevator Lift: | False |
| Sewers: | Sewer |
| Utilities-Cable: | Y |
| Utilities-Hydro: | Y |
$
%
Years
This calculator is for demonstration purposes only. Always consult a professional
financial advisor before making personal financial decisions.
| Although the information displayed is believed to be accurate, no warranties or representations are made of any kind. |
| CENTURY 21 REGAL REALTY INC. |
- Listing -1 of 0
|
|

Gaurang Shah
Licenced Realtor
Dir:
416-841-0587
Bus:
905-458-7979
Fax:
905-458-1220
| Book Showing | Email a Friend |
Jump To:
At a Glance:
| Type: | Freehold - Detached |
| Area: | Durham |
| Municipality: | Whitby |
| Neighbourhood: | Blue Grass Meadows |
| Style: | 2-Storey |
| Lot Size: | x 106.23(Feet) |
| Approximate Age: | |
| Tax: | $6,263.78 |
| Maintenance Fee: | $0 |
| Beds: | 4+2 |
| Baths: | 4 |
| Garage: | 0 |
| Fireplace: | Y |
| Air Conditioning: | |
| Pool: | None |
Locatin Map:
Payment Calculator:

Listing added to your favorite list
Looking for resale homes?

By agreeing to Terms of Use, you will have ability to search up to 291812 listings and access to richer information than found on REALTOR.ca through my website.


