$865,800
Available - For Sale
Listing ID: C12065188
5 St Joseph Stre , Toronto, M4Y 0B6, Toronto
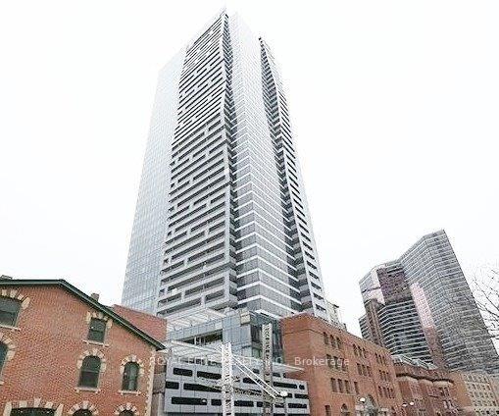
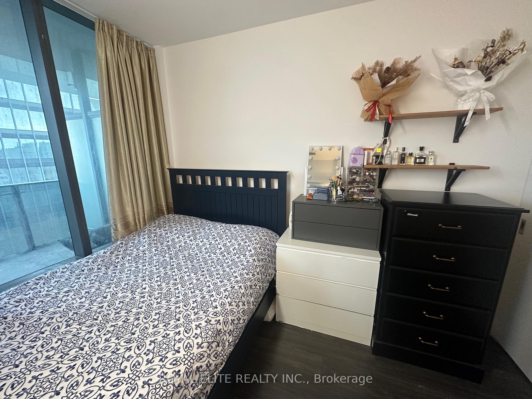
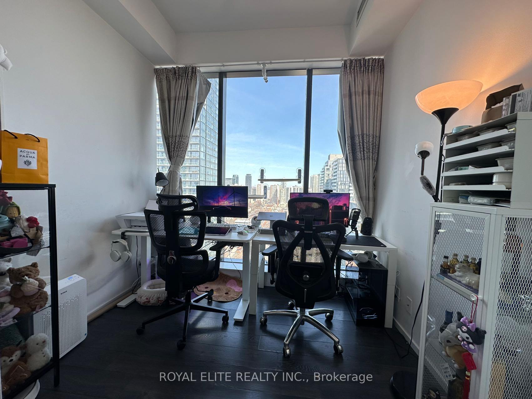
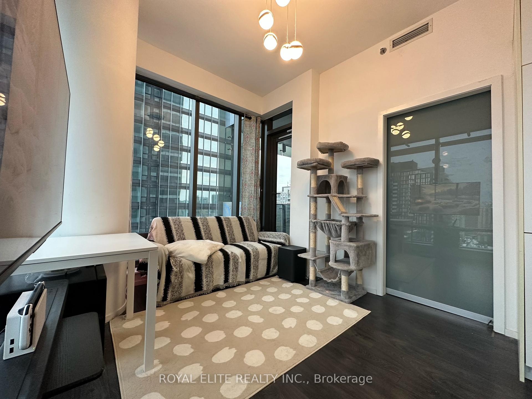
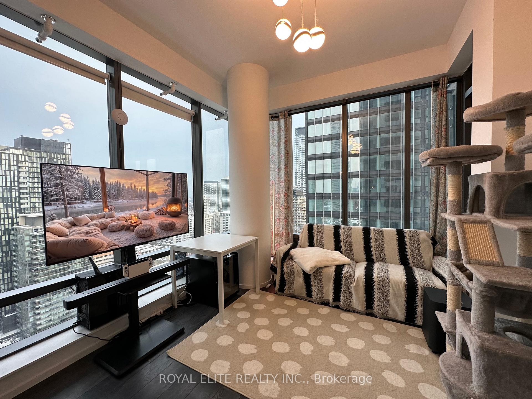
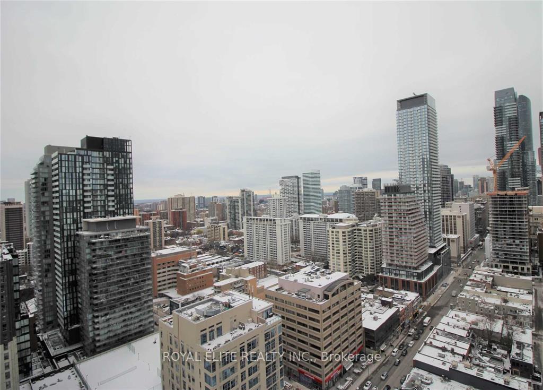
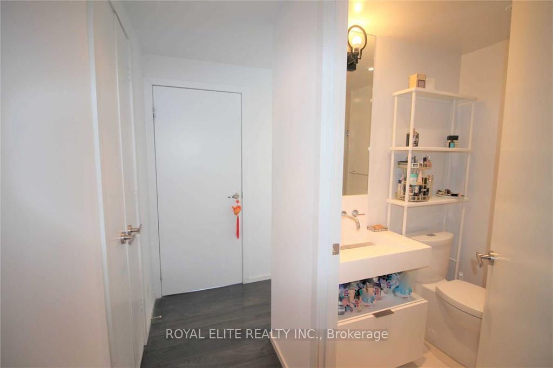
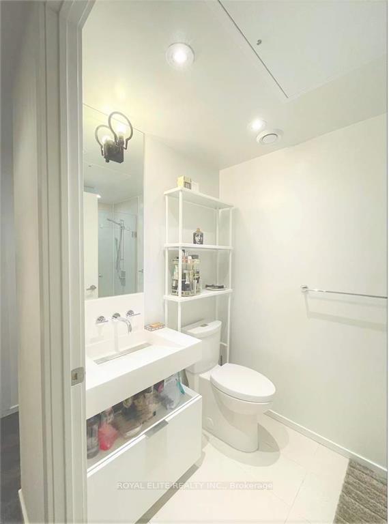
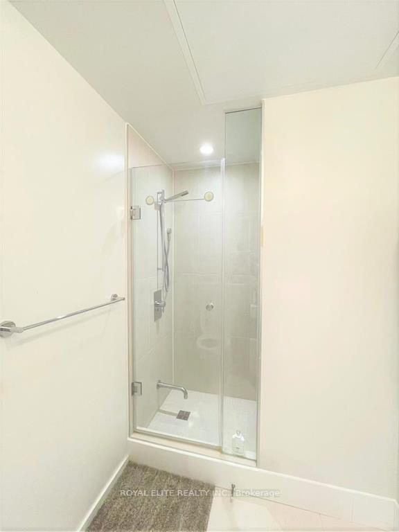
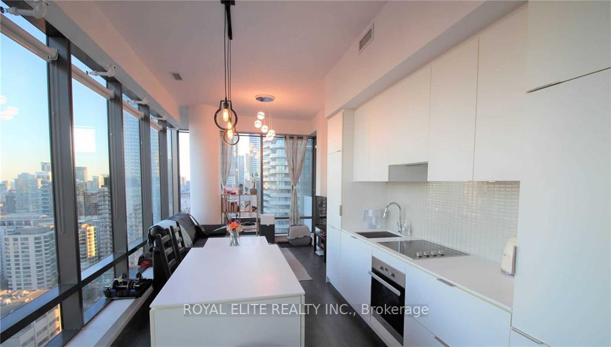
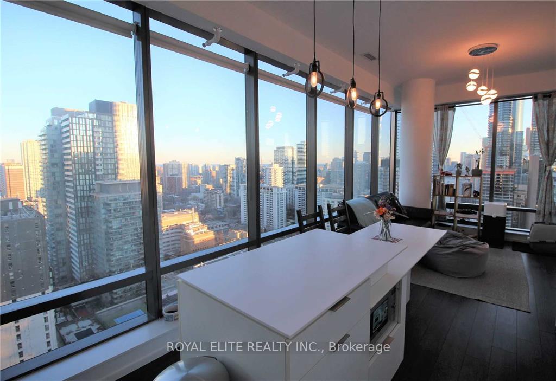
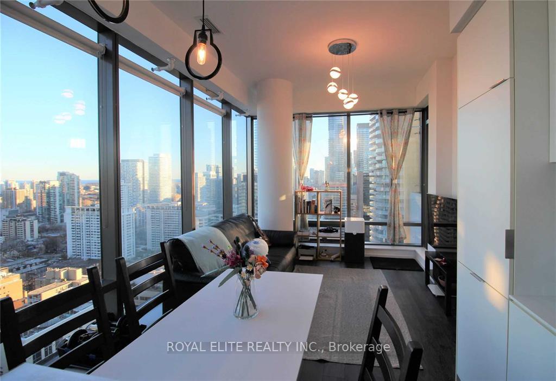
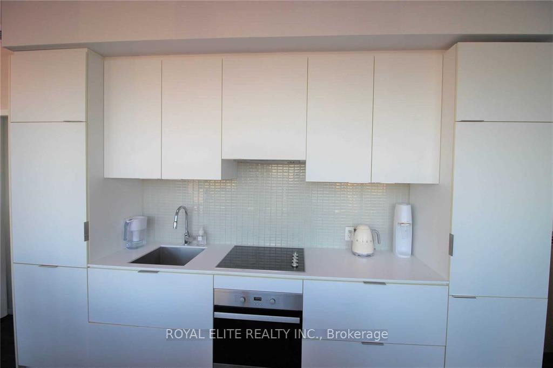
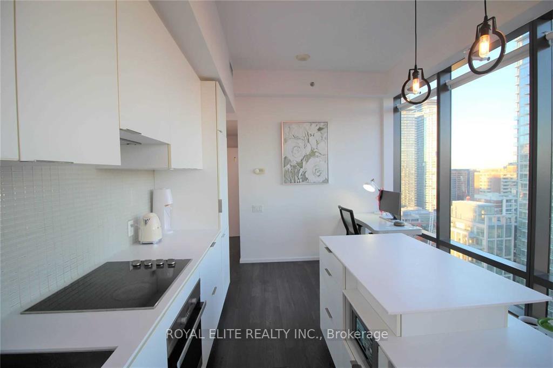
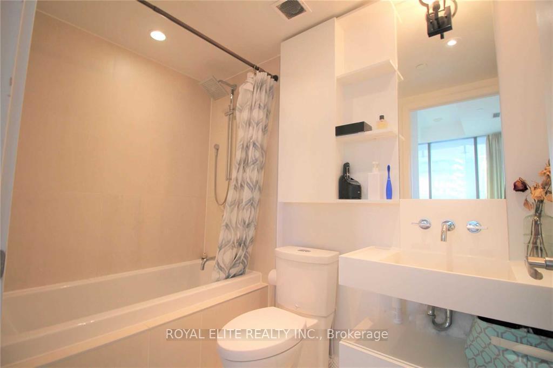
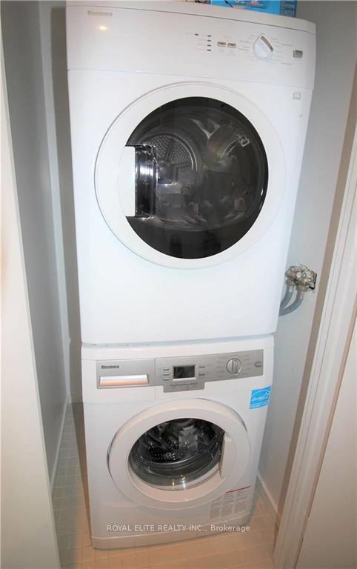
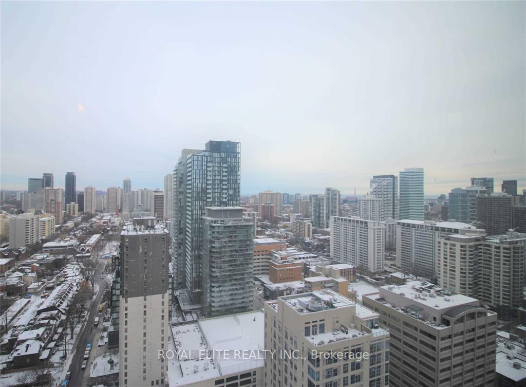
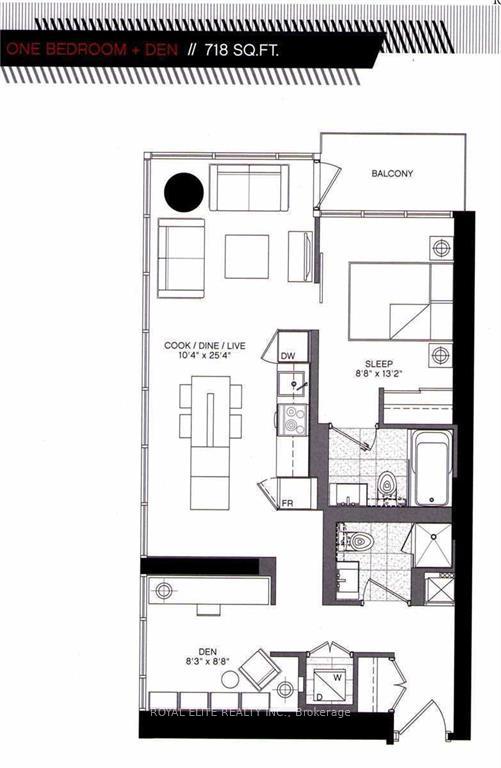


















| Rarely offered, this bright and spacious southeast corner unit boasts panoramic views of the city skyline. The unit features floor-to-ceiling windows, a well-designed split bedroom layout where the den can be used as a second bedroom, and 9' ceilings. The modern kitchen is equipped with integrated Miele appliances, laminate flooring, and a large island with an extended dining table. Enjoy the outdoors with a 10ft x 9ft balcony, and benefit from a P3 parking spot. Located just a short walk from the University of Toronto, Yorkville, and the Financial District, this condo offers both luxury and convenience in one of the city's best locations |
| Price | $865,800 |
| Taxes: | $4160.73 |
| Occupancy by: | Owner |
| Address: | 5 St Joseph Stre , Toronto, M4Y 0B6, Toronto |
| Postal Code: | M4Y 0B6 |
| Province/State: | Toronto |
| Directions/Cross Streets: | Yonge & Bloor/Wellesley |
| Level/Floor | Room | Length(ft) | Width(ft) | Descriptions | |
| Room 1 | Ground | Living Ro | 32.8 | 10.33 | Open Concept, Large Window, Combined w/Dining |
| Room 2 | Ground | Den | 8.69 | 8.27 | Laminate, Closet, Large Window |
| Room 3 | Ground | Primary B | 13.19 | 8.63 | Laminate, Closet, 4 Pc Ensuite |
| Room 4 | Ground | Kitchen | 16.4 | 10.33 | Centre Island, Modern Kitchen |
| Room 5 | Ground | Dining Ro | 25.32 | 10.33 | Laminate, Combined w/Living, Large Window |
| Washroom Type | No. of Pieces | Level |
| Washroom Type 1 | 4 | Flat |
| Washroom Type 2 | 3 | Flat |
| Washroom Type 3 | 0 | |
| Washroom Type 4 | 0 | |
| Washroom Type 5 | 0 |
| Total Area: | 0.00 |
| Washrooms: | 2 |
| Heat Type: | Forced Air |
| Central Air Conditioning: | Central Air |
$
%
Years
This calculator is for demonstration purposes only. Always consult a professional
financial advisor before making personal financial decisions.
| Although the information displayed is believed to be accurate, no warranties or representations are made of any kind. |
| ROYAL ELITE REALTY INC. |
- Listing -1 of 66493
|
|

Gaurang Shah
Licenced Realtor
Dir:
416-841-0587
Bus:
905-458-7979
Fax:
905-458-1220
| Book Showing | Email a Friend |
Jump To:
At a Glance:
| Type: | Com - Condo Apartment |
| Area: | Toronto |
| Municipality: | Toronto C01 |
| Neighbourhood: | Bay Street Corridor |
| Style: | Apartment |
| Lot Size: | x 0.00() |
| Approximate Age: | |
| Tax: | $4,160.73 |
| Maintenance Fee: | $708.86 |
| Beds: | 1+1 |
| Baths: | 2 |
| Garage: | 0 |
| Fireplace: | N |
| Air Conditioning: | |
| Pool: |
Locatin Map:
Payment Calculator:

Listing added to your favorite list
Looking for resale homes?

By agreeing to Terms of Use, you will have ability to search up to 291812 listings and access to richer information than found on REALTOR.ca through my website.


