$697,500
Available - For Sale
Listing ID: X11925390
8408 Victoria Stre , Greely - Metcalfe - Osgoode - Vernon and, K0A 2P0, Ottawa
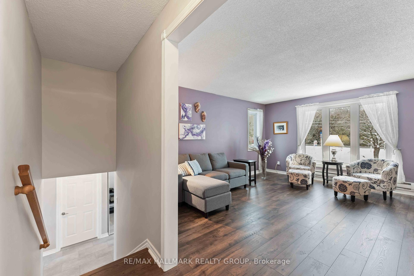
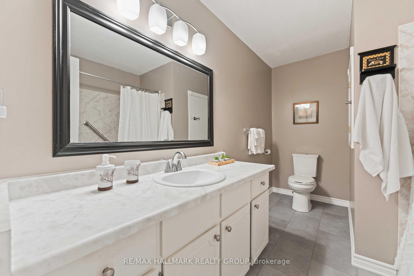
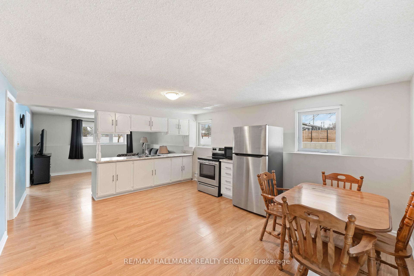
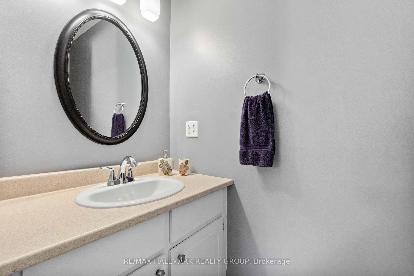
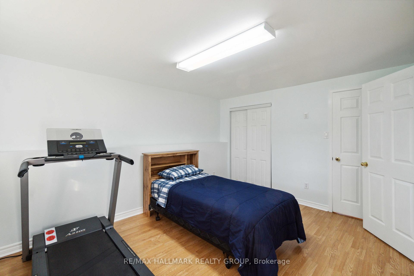
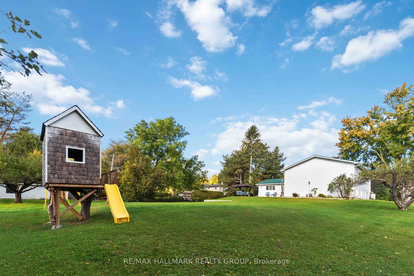
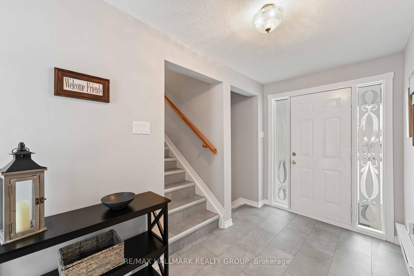
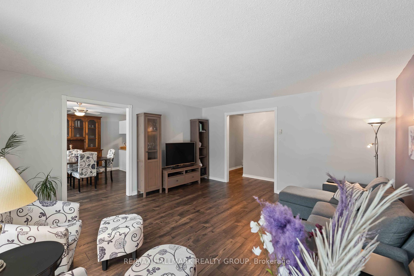
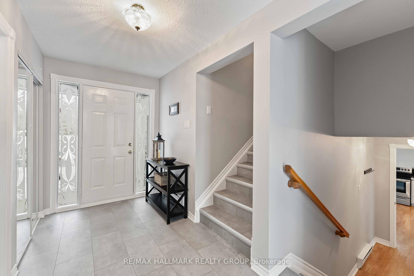
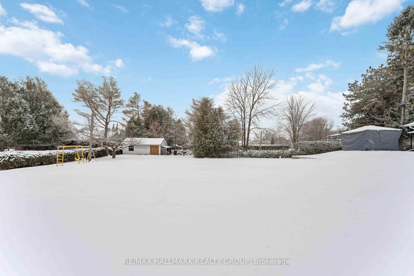
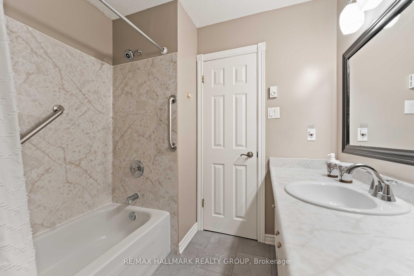
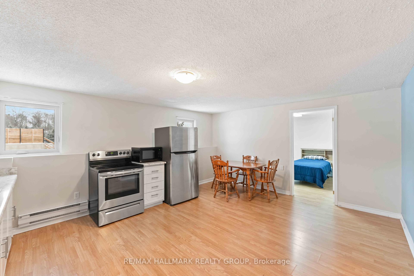
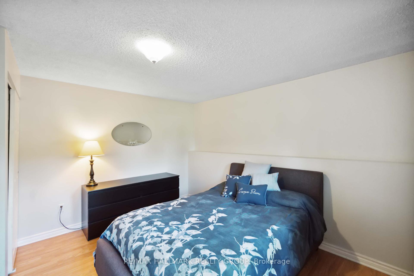
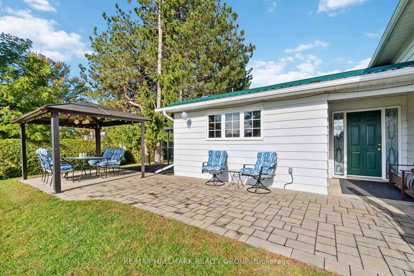

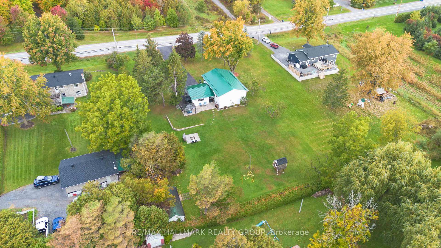
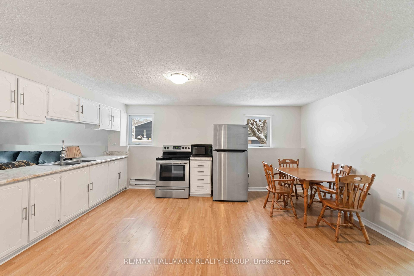
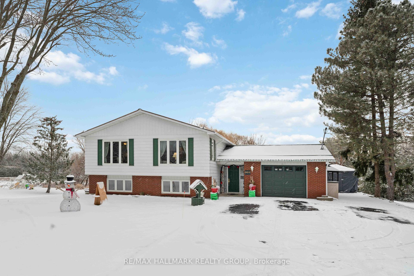
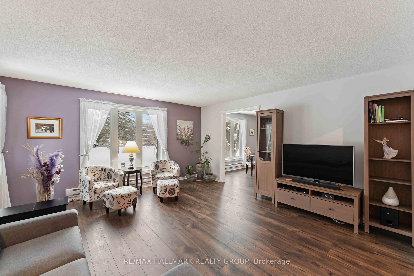

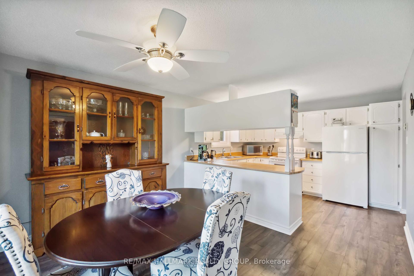
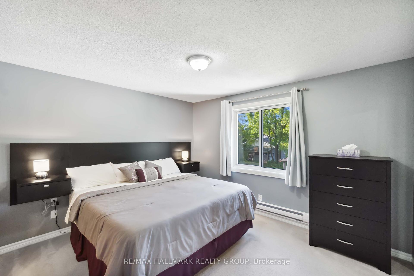
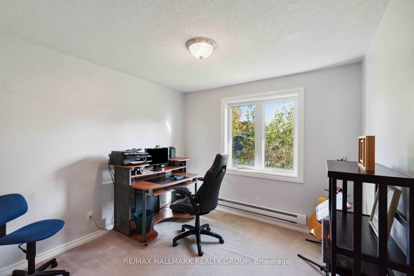
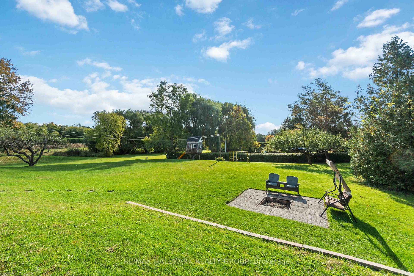
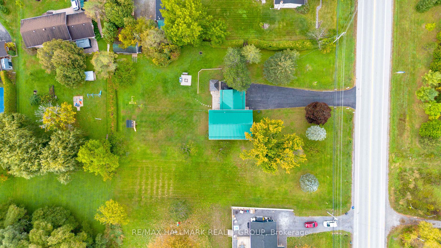
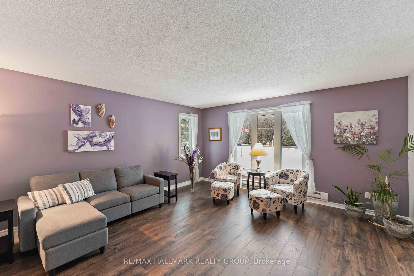
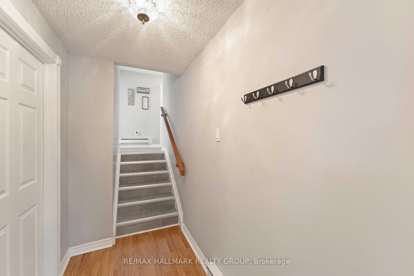
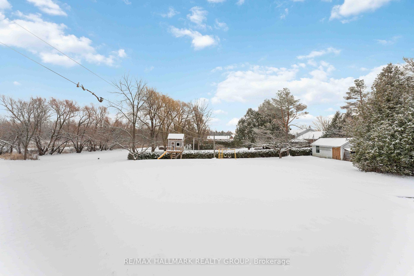
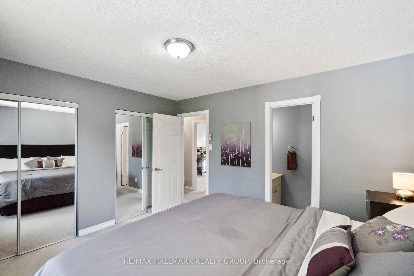
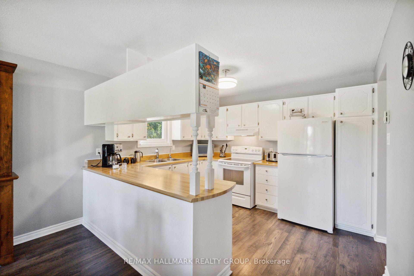
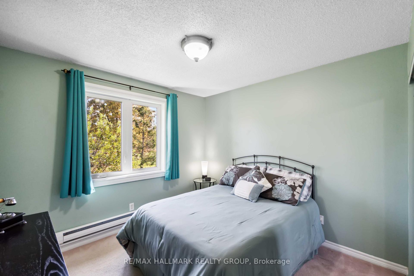































| Welcome to 8408 Victoria Street! Nestled in the heart of Metcalfe, this beautifully maintained home combines rustic charm with modern convenience, making it perfect for family living or multi-generational arrangements with the in-law suite in the basement. Set on just under an acre, the property features a charming patio surrounded by lush greenery and ample space for outdoor activities, including a massive 11 x 25 foot storage shed. Whether you're gardening, playing, or simply enjoying the tranquility of country life, this yard is a perfect retreat. This Hi-Ranch offers 3 bedrooms on the upper level, with 1 full bathroom and a 2pc ensuite off the primary bed. Spacious kitchen with dining room and adjacent to the bright living room. The lower level offers 2 bedrooms, a full bathroom, spacious kitchenette and family room. Laundry room with ample storage and workspace makes household chores a breeze. Don't miss the chance to make this your delightful country forever home! |
| Price | $697,500 |
| Taxes: | $3255.00 |
| Occupancy by: | Owner |
| Address: | 8408 Victoria Stre , Greely - Metcalfe - Osgoode - Vernon and, K0A 2P0, Ottawa |
| Directions/Cross Streets: | Victoria Street | through the village of Metcalfe |
| Rooms: | 9 |
| Rooms +: | 7 |
| Bedrooms: | 3 |
| Bedrooms +: | 2 |
| Family Room: | T |
| Basement: | Apartment, Finished |
| Level/Floor | Room | Length(ft) | Width(ft) | Descriptions | |
| Room 1 | Main | Dining Ro | 11.81 | 11.91 | |
| Room 2 | Main | Kitchen | 9.74 | 11.91 | |
| Room 3 | Main | Living Ro | 16.3 | 15.06 | |
| Room 4 | Main | Bedroom 2 | 10.3 | 11.91 | |
| Room 5 | Main | Bedroom 3 | 10.89 | 11.91 | |
| Room 6 | Main | Primary B | 12.5 | 10.89 | |
| Room 7 | Main | Bathroom | 7.48 | 3.25 | |
| Room 8 | Main | Bathroom | 7.41 | 10.89 | |
| Room 9 | Basement | Family Ro | 11.15 | 14.24 | |
| Room 10 | Basement | Bedroom 4 | 11.48 | 14.24 | |
| Room 11 | Basement | Bedroom 5 | 12.23 | 11.81 | |
| Room 12 | Basement | Bathroom | 4.82 | 7.64 |
| Washroom Type | No. of Pieces | Level |
| Washroom Type 1 | 2 | Main |
| Washroom Type 2 | 4 | Main |
| Washroom Type 3 | 4 | Basement |
| Washroom Type 4 | 0 | |
| Washroom Type 5 | 0 |
| Total Area: | 0.00 |
| Property Type: | Detached |
| Style: | 2-Storey |
| Exterior: | Brick, Vinyl Siding |
| Garage Type: | Attached |
| (Parking/)Drive: | Available, |
| Drive Parking Spaces: | 8 |
| Park #1 | |
| Parking Type: | Available, |
| Park #2 | |
| Parking Type: | Available |
| Park #3 | |
| Parking Type: | Inside Ent |
| Pool: | None |
| CAC Included: | N |
| Water Included: | N |
| Cabel TV Included: | N |
| Common Elements Included: | N |
| Heat Included: | N |
| Parking Included: | N |
| Condo Tax Included: | N |
| Building Insurance Included: | N |
| Fireplace/Stove: | N |
| Heat Type: | Baseboard |
| Central Air Conditioning: | None |
| Central Vac: | N |
| Laundry Level: | Syste |
| Ensuite Laundry: | F |
| Sewers: | Septic |
$
%
Years
This calculator is for demonstration purposes only. Always consult a professional
financial advisor before making personal financial decisions.
| Although the information displayed is believed to be accurate, no warranties or representations are made of any kind. |
| RE/MAX HALLMARK REALTY GROUP |
- Listing -1 of 0
|
|

Gaurang Shah
Licenced Realtor
Dir:
416-841-0587
Bus:
905-458-7979
Fax:
905-458-1220
| Virtual Tour | Book Showing | Email a Friend |
Jump To:
At a Glance:
| Type: | Freehold - Detached |
| Area: | Ottawa |
| Municipality: | Greely - Metcalfe - Osgoode - Vernon and |
| Neighbourhood: | 1602 - Metcalfe |
| Style: | 2-Storey |
| Lot Size: | x 240.22(Feet) |
| Approximate Age: | |
| Tax: | $3,255 |
| Maintenance Fee: | $0 |
| Beds: | 3+2 |
| Baths: | 3 |
| Garage: | 0 |
| Fireplace: | N |
| Air Conditioning: | |
| Pool: | None |
Locatin Map:
Payment Calculator:

Listing added to your favorite list
Looking for resale homes?

By agreeing to Terms of Use, you will have ability to search up to 291812 listings and access to richer information than found on REALTOR.ca through my website.


