$4,750
Available - For Rent
Listing ID: E12064893
30 Baseball Plac , Toronto, M4M 0E8, Toronto
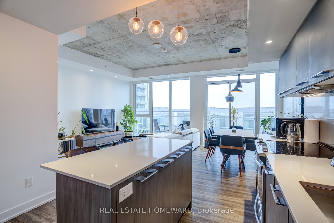
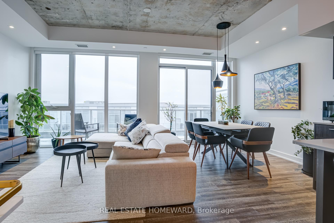
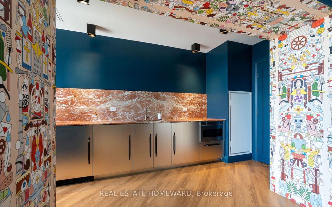
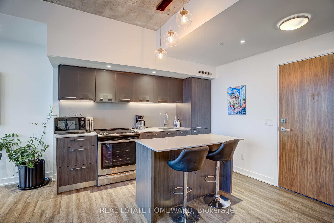
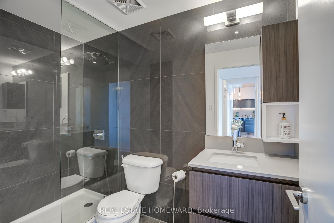
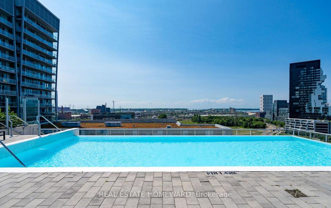
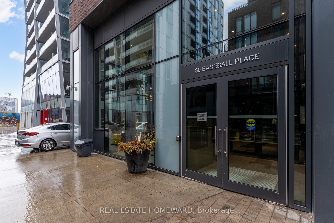
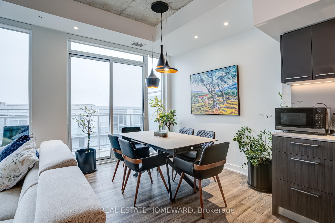
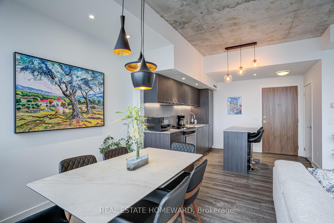
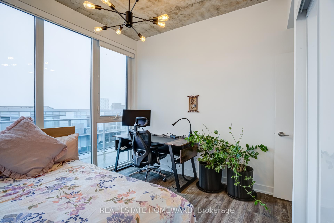
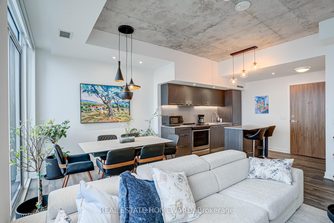
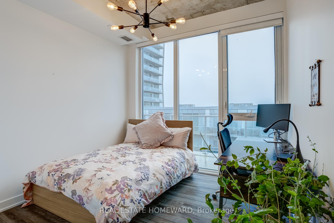
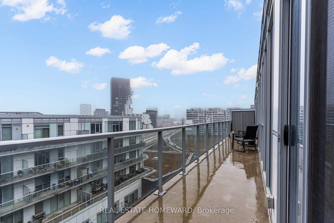
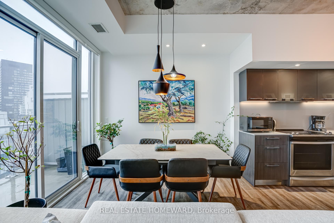
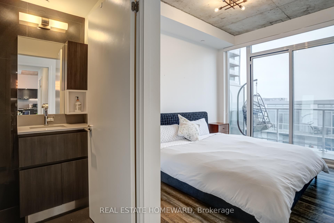
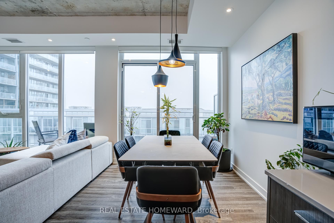
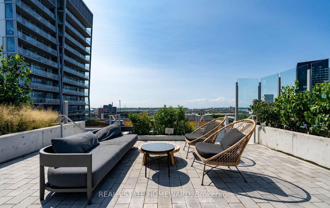
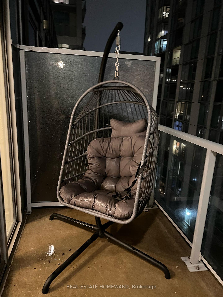
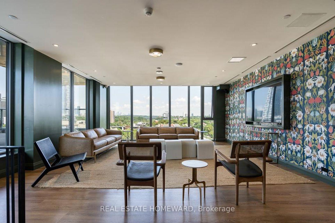
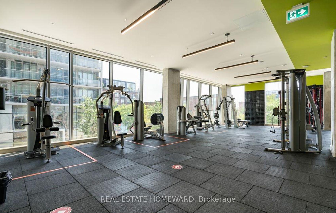
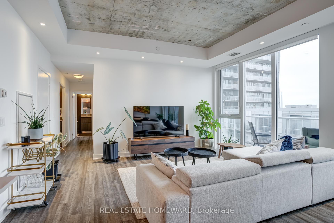
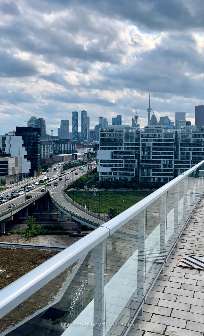
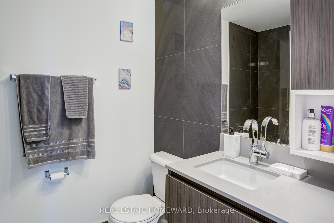
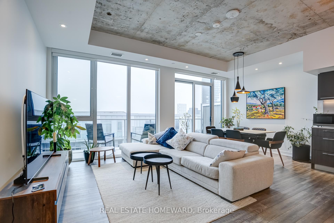
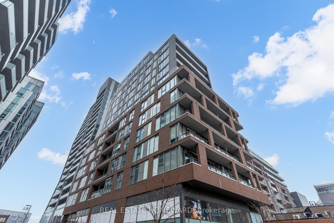
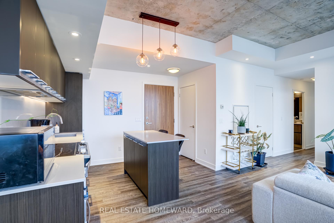
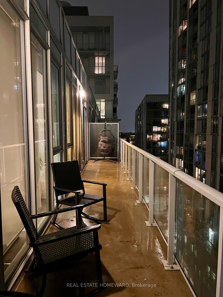
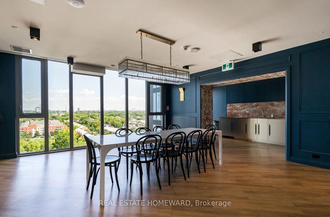
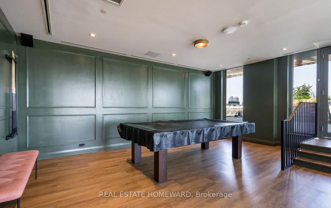
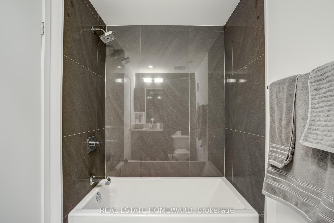
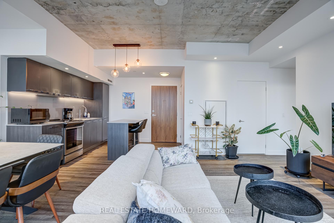
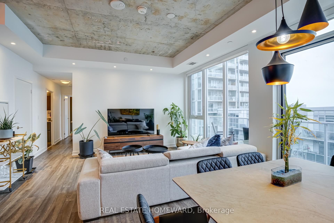
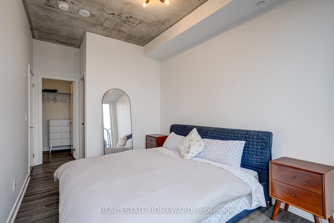
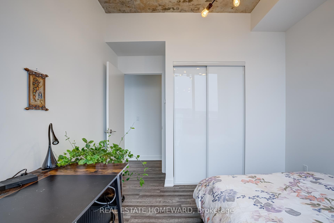
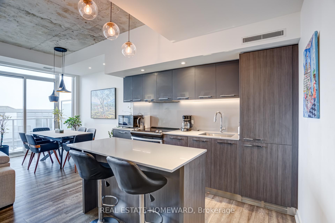
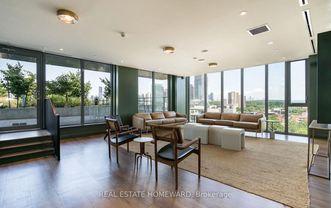
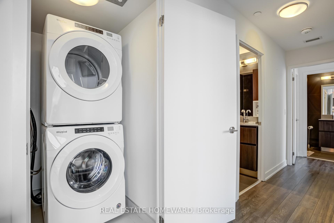
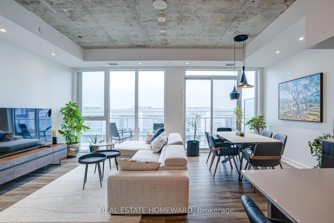
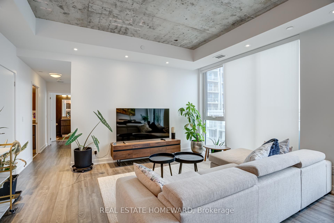
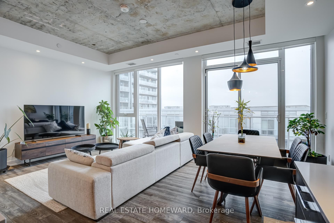
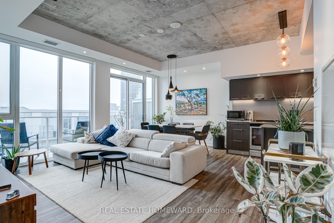
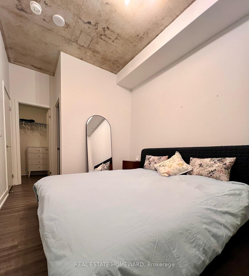
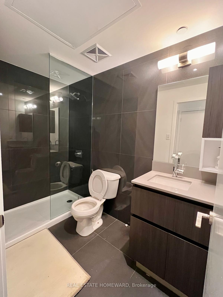
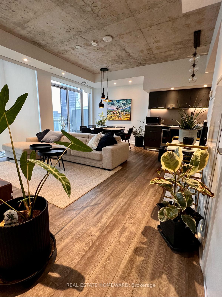
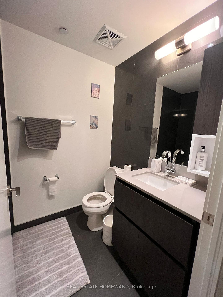
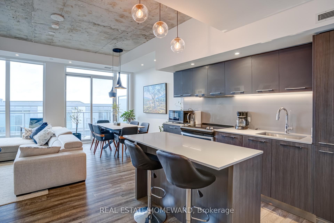
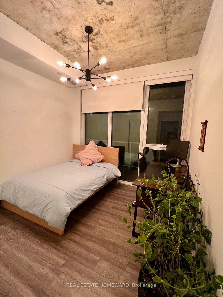
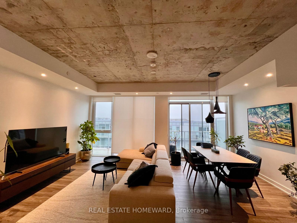
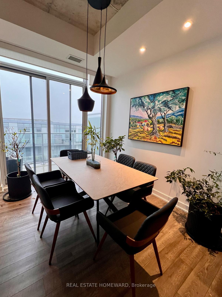
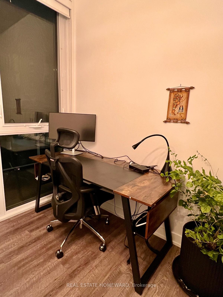
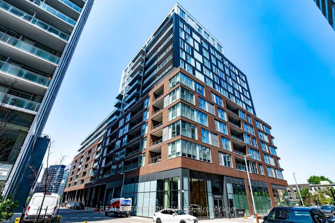
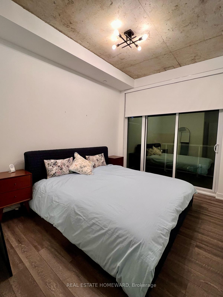
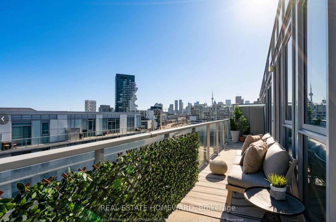
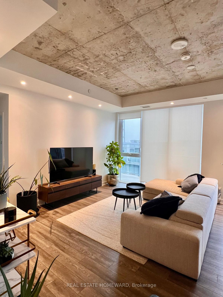
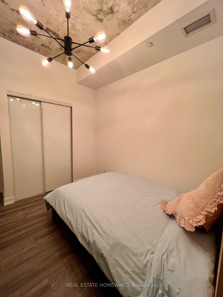
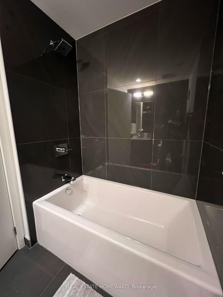
























































| Experience the Luxury You Deserve!This truly spacious, fully furnished designer condo is located in the heart of Riverside. With 2 bedrooms, 2 bathrooms, and a balcony that spans the full length of the condo, this is a unique and exceptional living space. Youll need to see it in person to fully appreciate its charm and functionality.The suite comes complete with parking and a storage locker for your convenience.The primary suite is generously sized, offering ample space for a king-sized bed. It also features a 3-piece en-suite bath with a glass shower enclosure and a large walk-in closet. Step out onto the expansive balcony to enjoy breathtaking sunsets and sweeping views of the CN Tower and the Toronto skyline.The open-concept floor plan is designed to maximize every inch of space, with a stylish eat-in kitchen island featuring quartz countertops, hidden appliances, and plenty of room for both living and dining areas.As part of Riverside Square, residents have access to a stunning rooftop pool with panoramic skyline views, a 24-hour concierge, and a well-equipped gym.Located in Toronto's dynamic Downtown East, this condo offers the perfect blend of urban convenience and vibrant neighborhood life. Enjoy walking to nearby attractions or hop on the Queen Streetcar right outside your door. In just 15 minutes, you can be downtown or on the DVP in a minute. With easy access to the Distillery District, Financial District, The Beach, and countless other city attractions, the location cant be beat.Best of all, you only need to bring your clothes! |
| Price | $4,750 |
| Taxes: | $0.00 |
| Occupancy by: | Owner |
| Address: | 30 Baseball Plac , Toronto, M4M 0E8, Toronto |
| Postal Code: | M4M 0E8 |
| Province/State: | Toronto |
| Directions/Cross Streets: | Broadview Ave & Queen St E |
| Level/Floor | Room | Length(ft) | Width(ft) | Descriptions | |
| Room 1 | Flat | Living Ro | 15.42 | 7.81 | Laminate, W/O To Terrace, Open Concept |
| Room 2 | Flat | Dining Ro | 9.58 | 11.71 | Laminate, W/O To Terrace, Open Concept |
| Room 3 | Flat | Kitchen | 11.28 | 11.05 | Laminate, Stainless Steel Appl, Open Concept |
| Room 4 | Flat | Primary B | 15.42 | 9.28 | Laminate, Walk-In Closet(s), 3 Pc Ensuite |
| Room 5 | Flat | Bedroom 2 | 11.84 | 10.14 | Laminate, Double Closet, Large Window |
| Washroom Type | No. of Pieces | Level |
| Washroom Type 1 | 4 | Flat |
| Washroom Type 2 | 3 | Flat |
| Washroom Type 3 | 0 | |
| Washroom Type 4 | 0 | |
| Washroom Type 5 | 0 |
| Total Area: | 0.00 |
| Approximatly Age: | 0-5 |
| Sprinklers: | Conc |
| Washrooms: | 2 |
| Heat Type: | Forced Air |
| Central Air Conditioning: | Central Air |
| Elevator Lift: | True |
| Although the information displayed is believed to be accurate, no warranties or representations are made of any kind. |
| REAL ESTATE HOMEWARD |
- Listing -1 of 0
|
|

Gaurang Shah
Licenced Realtor
Dir:
416-841-0587
Bus:
905-458-7979
Fax:
905-458-1220
| Book Showing | Email a Friend |
Jump To:
At a Glance:
| Type: | Com - Condo Apartment |
| Area: | Toronto |
| Municipality: | Toronto E01 |
| Neighbourhood: | South Riverdale |
| Style: | Apartment |
| Lot Size: | x 0.00() |
| Approximate Age: | 0-5 |
| Tax: | $0 |
| Maintenance Fee: | $0 |
| Beds: | 2 |
| Baths: | 2 |
| Garage: | 0 |
| Fireplace: | N |
| Air Conditioning: | |
| Pool: |
Locatin Map:

Listing added to your favorite list
Looking for resale homes?

By agreeing to Terms of Use, you will have ability to search up to 291812 listings and access to richer information than found on REALTOR.ca through my website.


