$2,900
Available - For Rent
Listing ID: W12008830
6020 Derry Road , Milton, L9T 8L6, Halton
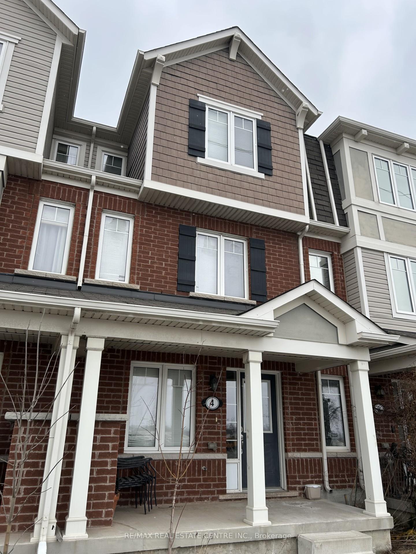
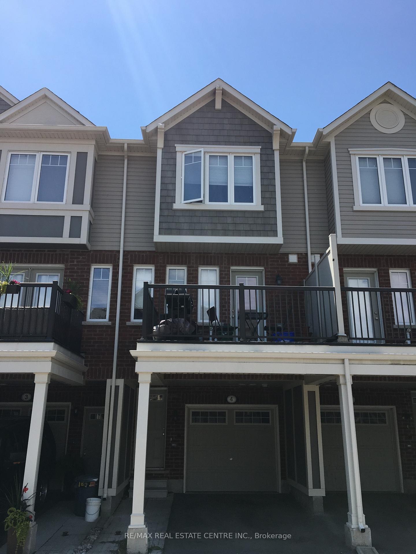
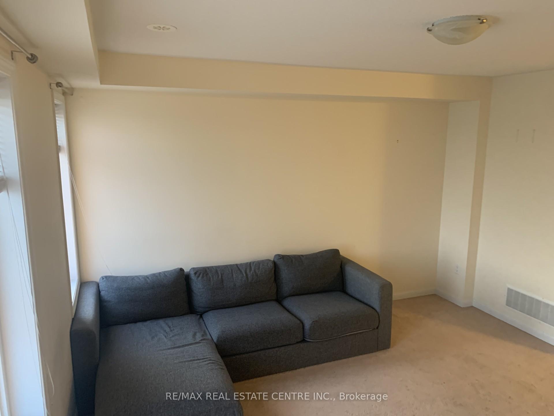
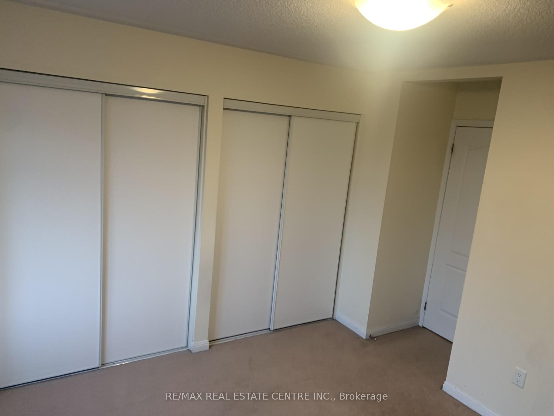
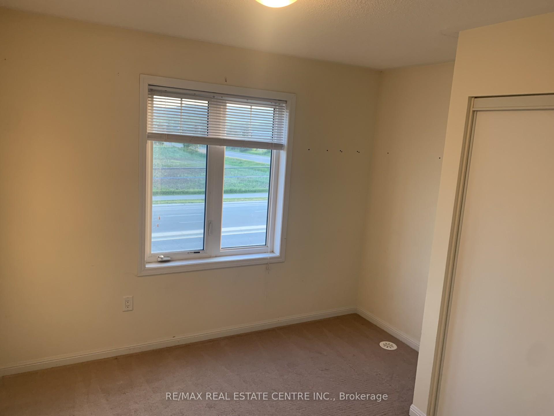
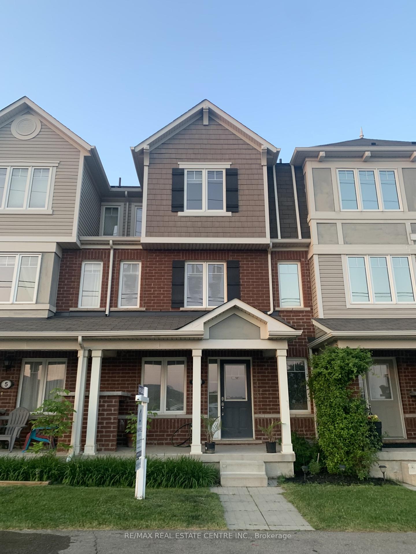
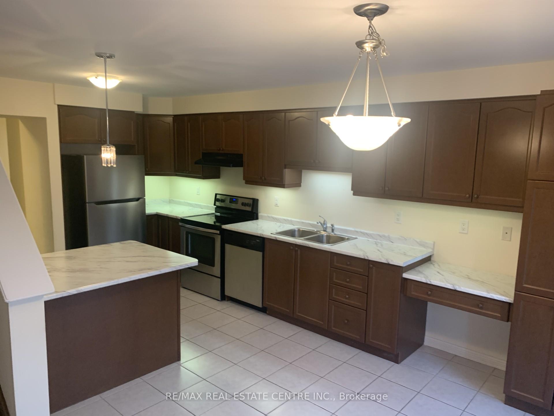
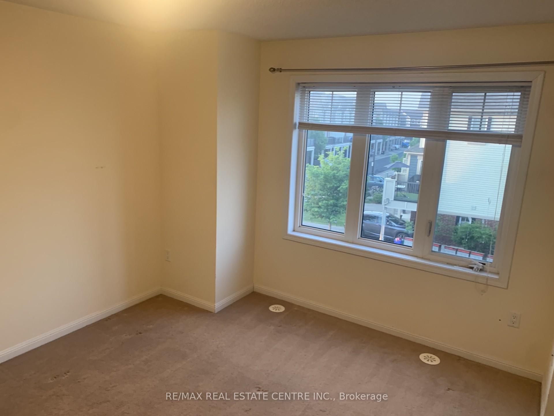
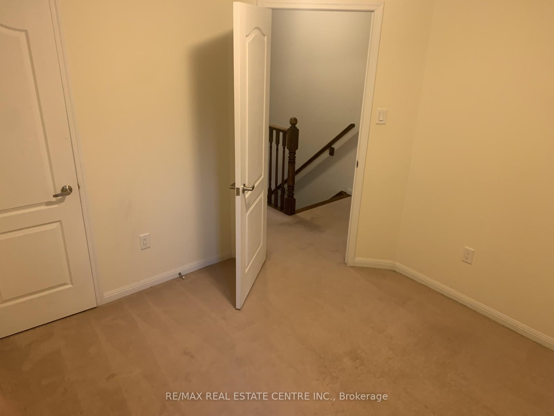
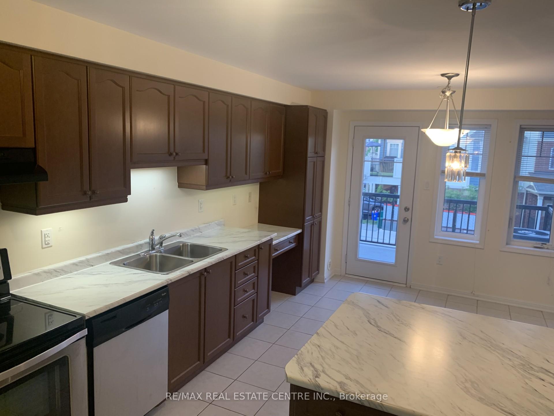
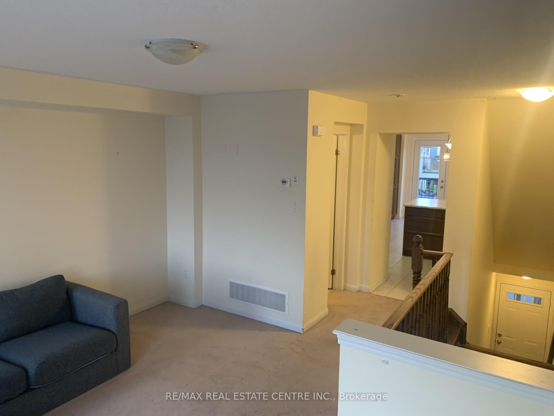
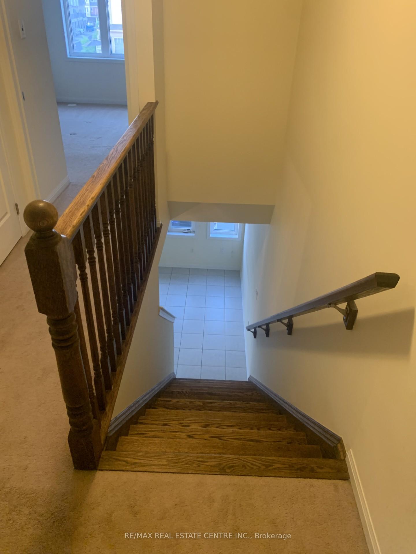
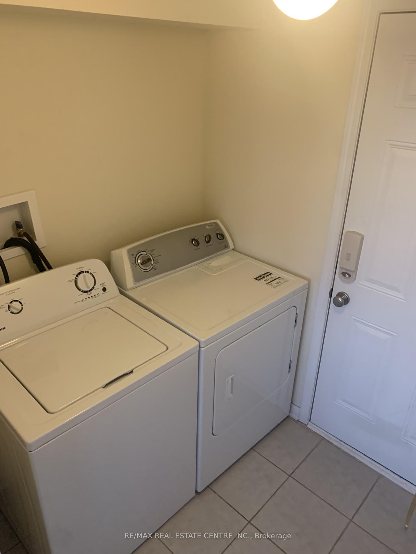
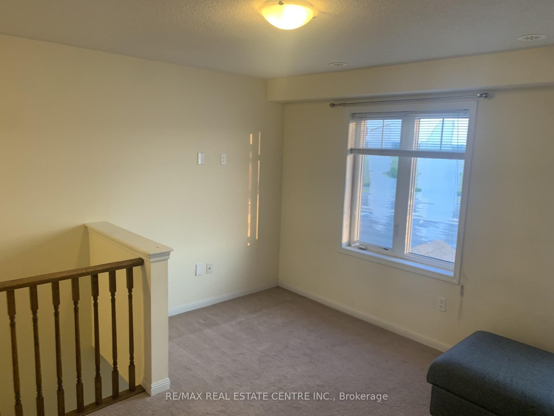
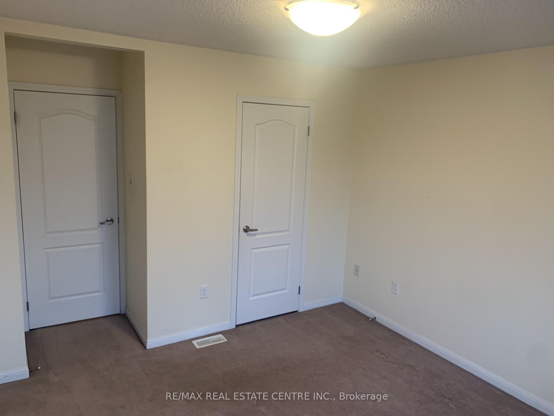















| Wonderful family home with 3 bedrooms & 3 bathrooms in the Harrison area of Milton. Main floor laundry room, and access to single car garage. Parking for 2 cars (1 in garage, 1 in driveway). Kitchen features a breakfast counter, computer niche, eat in area and walkout to the balcony. Primary bedroom has an en suite bathroom (2pc). Other features include; hardwood stairs, automatic garage door opener, a/c & stainless steel appliances. Enjoy views of the escarpment and beautiful sunsets from inside this home or on the front porch. Convenient location; easy access to main roads & a short drive to highway & conservations areas/beach. Steps from schools, trails, transit & amenities. Please allow 24 hours notice for showings as the property is currently tenanted. Available May 1, 2025. |
| Price | $2,900 |
| Taxes: | $0.00 |
| Occupancy by: | Tenant |
| Address: | 6020 Derry Road , Milton, L9T 8L6, Halton |
| Directions/Cross Streets: | Derry/Tremaine |
| Rooms: | 10 |
| Bedrooms: | 3 |
| Bedrooms +: | 0 |
| Family Room: | F |
| Basement: | None |
| Furnished: | Unfu |
| Level/Floor | Room | Length(ft) | Width(ft) | Descriptions | |
| Room 1 | Second | Great Roo | 12.99 | 10.14 | |
| Room 2 | Second | Kitchen | 10 | 9.84 | |
| Room 3 | Second | Dining Ro | 13.68 | 10 | |
| Room 4 | Second | Powder Ro | 4 | 4.49 | |
| Room 5 | Third | Primary B | 12 | 11.32 | |
| Room 6 | Third | Powder Ro | 6.59 | 2.59 | |
| Room 7 | Third | Bedroom 2 | 9.97 | 9.48 | |
| Room 8 | Third | Bedroom 3 | 9.84 | 8.07 | |
| Room 9 | Third | Bathroom | 7.08 | 6.49 | |
| Room 10 | Main | Laundry | 5.87 | 5.35 |
| Washroom Type | No. of Pieces | Level |
| Washroom Type 1 | 2 | Second |
| Washroom Type 2 | 2 | Third |
| Washroom Type 3 | 4 | Third |
| Washroom Type 4 | 0 | |
| Washroom Type 5 | 0 |
| Total Area: | 0.00 |
| Approximatly Age: | 6-15 |
| Property Type: | Att/Row/Townhouse |
| Style: | 3-Storey |
| Exterior: | Brick, Vinyl Siding |
| Garage Type: | Attached |
| (Parking/)Drive: | Private |
| Drive Parking Spaces: | 1 |
| Park #1 | |
| Parking Type: | Private |
| Park #2 | |
| Parking Type: | Private |
| Pool: | None |
| Laundry Access: | In-Suite Laun |
| Approximatly Age: | 6-15 |
| CAC Included: | N |
| Water Included: | N |
| Cabel TV Included: | N |
| Common Elements Included: | N |
| Heat Included: | N |
| Parking Included: | Y |
| Condo Tax Included: | N |
| Building Insurance Included: | N |
| Fireplace/Stove: | N |
| Heat Type: | Forced Air |
| Central Air Conditioning: | Central Air |
| Central Vac: | N |
| Laundry Level: | Syste |
| Ensuite Laundry: | F |
| Elevator Lift: | False |
| Sewers: | Sewer |
| Although the information displayed is believed to be accurate, no warranties or representations are made of any kind. |
| RE/MAX REAL ESTATE CENTRE INC. |
- Listing -1 of 66493
|
|

Gaurang Shah
Licenced Realtor
Dir:
416-841-0587
Bus:
905-458-7979
Fax:
905-458-1220
| Book Showing | Email a Friend |
Jump To:
At a Glance:
| Type: | Freehold - Att/Row/Townhouse |
| Area: | Halton |
| Municipality: | Milton |
| Neighbourhood: | 1036 - SC Scott |
| Style: | 3-Storey |
| Lot Size: | x 60.49(Feet) |
| Approximate Age: | 6-15 |
| Tax: | $0 |
| Maintenance Fee: | $0 |
| Beds: | 3 |
| Baths: | 3 |
| Garage: | 0 |
| Fireplace: | N |
| Air Conditioning: | |
| Pool: | None |
Locatin Map:

Listing added to your favorite list
Looking for resale homes?

By agreeing to Terms of Use, you will have ability to search up to 291812 listings and access to richer information than found on REALTOR.ca through my website.


