$3,499
Available - For Rent
Listing ID: X12065160
165 Limestone Lane , Shelburne, L9V 3Y3, Dufferin
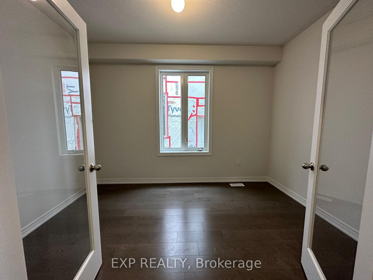
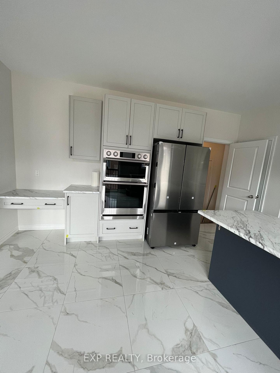
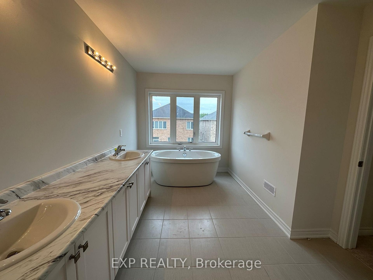
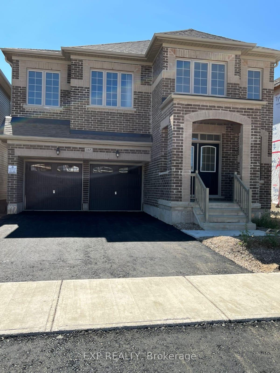
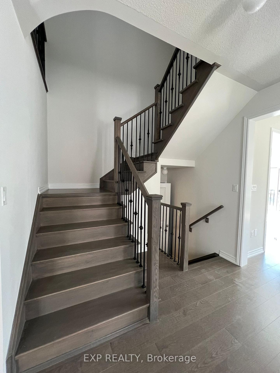
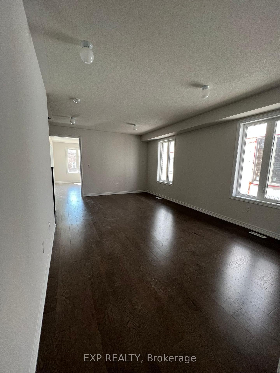
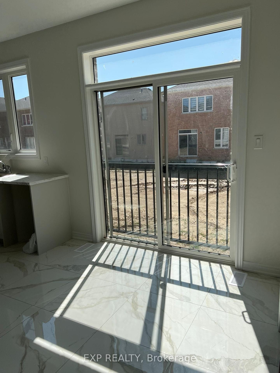
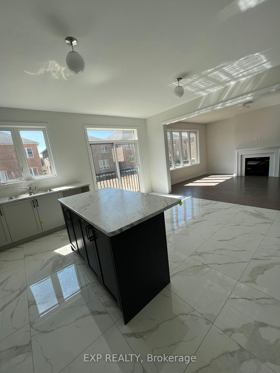
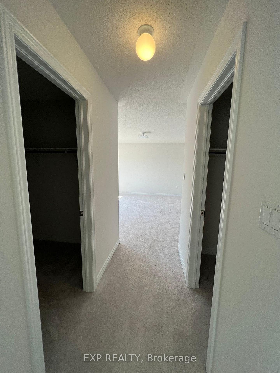
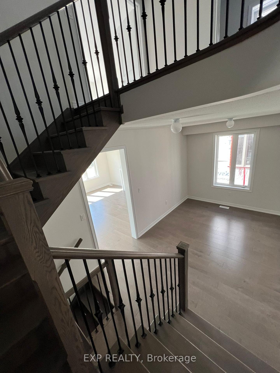
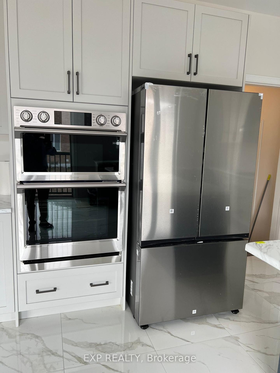
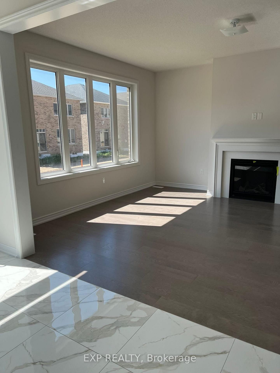
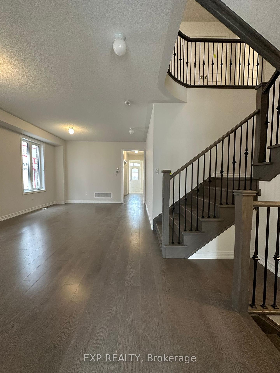
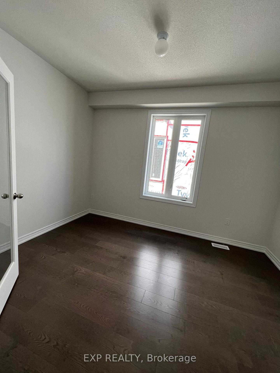
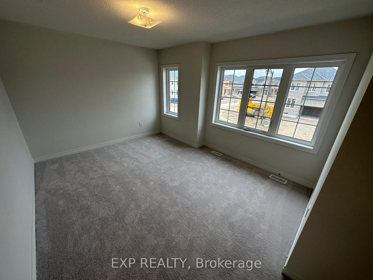
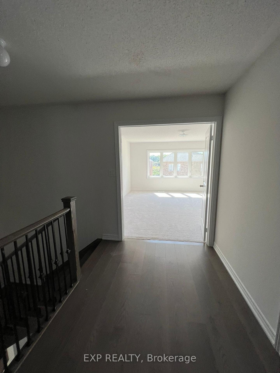
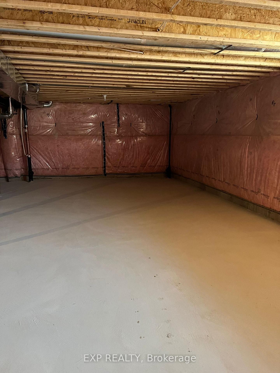
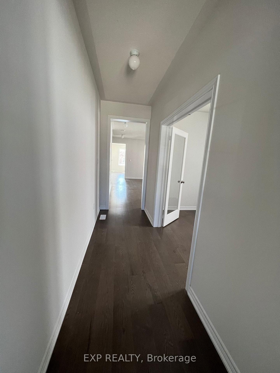
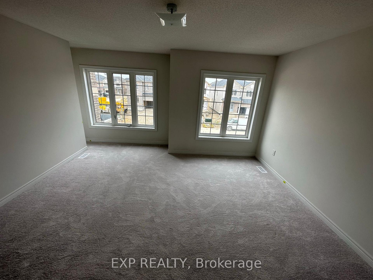
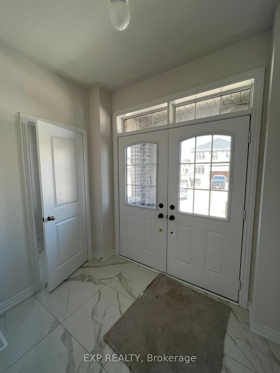
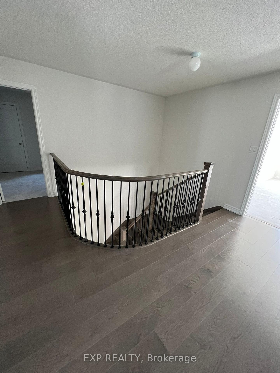
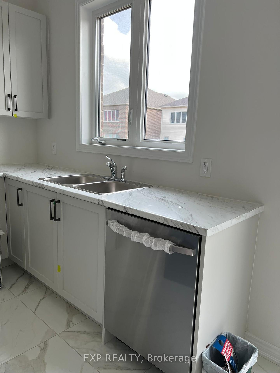
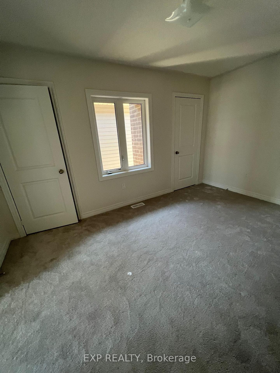
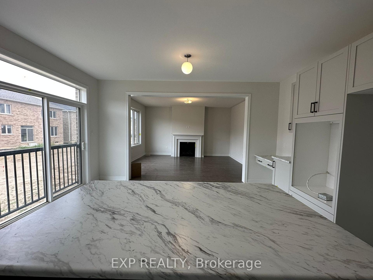
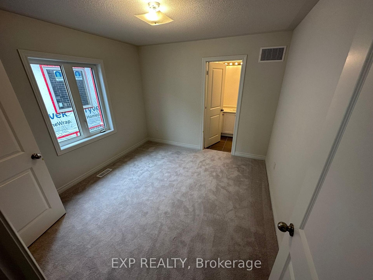
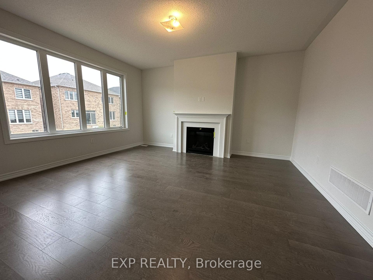
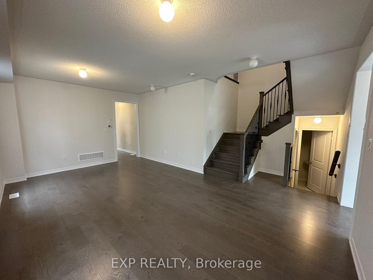
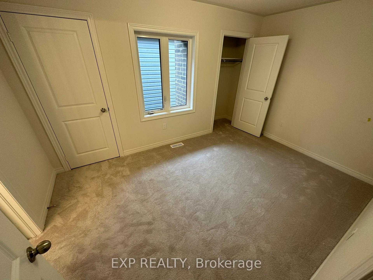
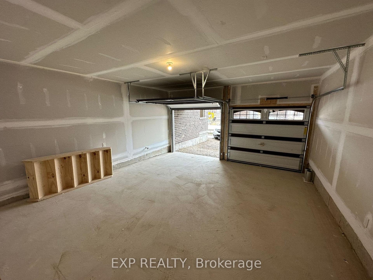
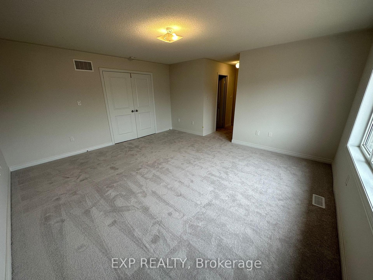
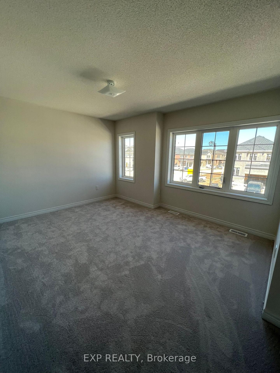
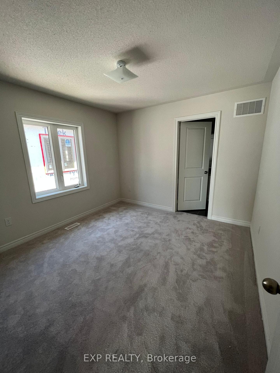
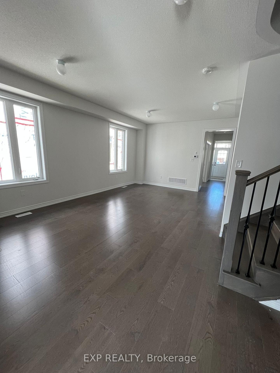

































| This newly built 5-bedroom, 4-bathroom home with a den is located in the desirable Emerald Crossing community, developed by award-winning Fieldgate Homes. Combining the charm of country living with city convenience, the home features a modern open-concept design, perfect for entertaining. The kitchen boasts a large center island,BUILT-IN appliances, a pantry and the cozy gas fireplace creates a warm atmosphere. A spacious double-car garage adds convenience.Walk to nearby trails, shopping centers, and farmers' markets, with amenities like McDonald's, Starbucks, LCBO, and schools just minutes away. The versatile den can serve as an office or additional bedroom. Upstairs, enjoy 5 spacious bedrooms, 3 full baths, and a laundry room. The master suite offers a 5-piece ensuite and walk-in closet. Bedrooms 3 and 4 have a semi-ensuite and large closets, while Bedroom 5 shares a semi-ensuite with Bedroom 2.Conveniently located just 40 minutes from Brampton and a short drive to Orangeville. |
| Price | $3,499 |
| Taxes: | $0.00 |
| Occupancy by: | Tenant |
| Address: | 165 Limestone Lane , Shelburne, L9V 3Y3, Dufferin |
| Directions/Cross Streets: | HWY 10/ HWY 89 |
| Rooms: | 10 |
| Bedrooms: | 5 |
| Bedrooms +: | 1 |
| Family Room: | T |
| Basement: | Unfinished |
| Furnished: | Unfu |
| Level/Floor | Room | Length(ft) | Width(ft) | Descriptions | |
| Room 1 | Main | Living Ro | 21.19 | 14.01 | Hardwood Floor, Combined w/Dining |
| Room 2 | Main | Dining Ro | 21.19 | 14.01 | |
| Room 3 | Main | Family Ro | 16.63 | 14.2 | Hardwood Floor, Fireplace |
| Room 4 | Main | Kitchen | 16.63 | 9.09 | Ceramic Floor, B/I Appliances |
| Room 5 | Main | Breakfast | 16.63 | 9.09 | Ceramic Floor, Pantry |
| Room 6 | Main | Den | 9.51 | 9.51 | Hardwood Floor, French Doors |
| Room 7 | Second | Primary B | 16.83 | 15.22 | Broadloom, Walk-In Closet(s), 5 Pc Ensuite |
| Room 8 | Second | Bedroom 2 | 14.63 | 9.58 | Broadloom, 3 Pc Ensuite |
| Room 9 | Second | Bedroom 3 | 15.42 | 13.61 | Broadloom, 3 Pc Ensuite |
| Room 10 | Second | Bedroom 4 | 14.2 | 11.58 | Broadloom, 4 Pc Ensuite |
| Room 11 | Second | Bedroom 5 | 11.09 | 10.69 | Broadloom, 4 Pc Ensuite |
| Room 12 | Second | Laundry | 3.28 |
| Washroom Type | No. of Pieces | Level |
| Washroom Type 1 | 5 | Second |
| Washroom Type 2 | 4 | Second |
| Washroom Type 3 | 3 | Second |
| Washroom Type 4 | 2 | Ground |
| Washroom Type 5 | 0 |
| Total Area: | 0.00 |
| Approximatly Age: | 0-5 |
| Property Type: | Detached |
| Style: | 2-Storey |
| Exterior: | Brick |
| Garage Type: | Attached |
| (Parking/)Drive: | Private Do |
| Drive Parking Spaces: | 2 |
| Park #1 | |
| Parking Type: | Private Do |
| Park #2 | |
| Parking Type: | Private Do |
| Pool: | None |
| Laundry Access: | In-Suite Laun |
| Approximatly Age: | 0-5 |
| Approximatly Square Footage: | 3000-3500 |
| CAC Included: | N |
| Water Included: | N |
| Cabel TV Included: | N |
| Common Elements Included: | N |
| Heat Included: | N |
| Parking Included: | Y |
| Condo Tax Included: | N |
| Building Insurance Included: | N |
| Fireplace/Stove: | Y |
| Heat Type: | Forced Air |
| Central Air Conditioning: | Central Air |
| Central Vac: | N |
| Laundry Level: | Syste |
| Ensuite Laundry: | F |
| Sewers: | Sewer |
| Although the information displayed is believed to be accurate, no warranties or representations are made of any kind. |
| EXP REALTY |
- Listing -1 of 0
|
|

Gaurang Shah
Licenced Realtor
Dir:
416-841-0587
Bus:
905-458-7979
Fax:
905-458-1220
| Book Showing | Email a Friend |
Jump To:
At a Glance:
| Type: | Freehold - Detached |
| Area: | Dufferin |
| Municipality: | Shelburne |
| Neighbourhood: | Shelburne |
| Style: | 2-Storey |
| Lot Size: | x 110.00(Feet) |
| Approximate Age: | 0-5 |
| Tax: | $0 |
| Maintenance Fee: | $0 |
| Beds: | 5+1 |
| Baths: | 4 |
| Garage: | 0 |
| Fireplace: | Y |
| Air Conditioning: | |
| Pool: | None |
Locatin Map:

Listing added to your favorite list
Looking for resale homes?

By agreeing to Terms of Use, you will have ability to search up to 291812 listings and access to richer information than found on REALTOR.ca through my website.


