$489,900
Available - For Sale
Listing ID: X12064846
49 BRIARWOOD Driv , Petawawa, K8H 3N7, Renfrew
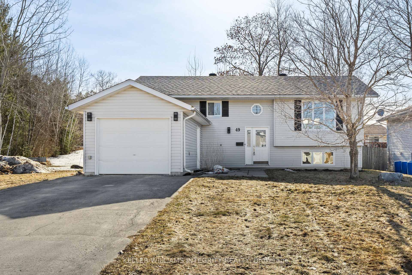
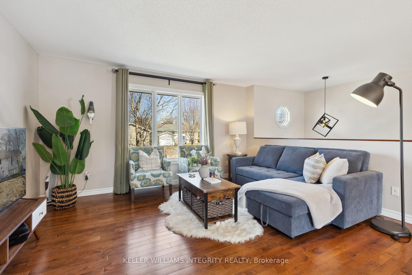
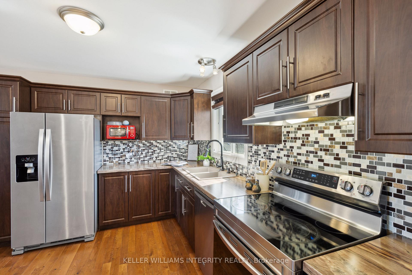
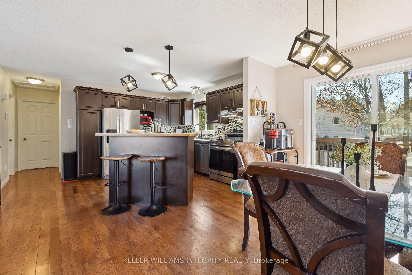
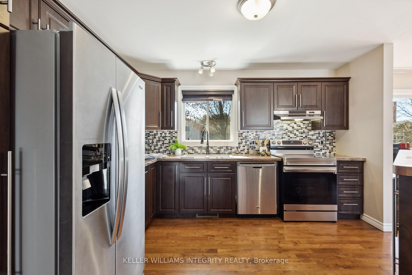
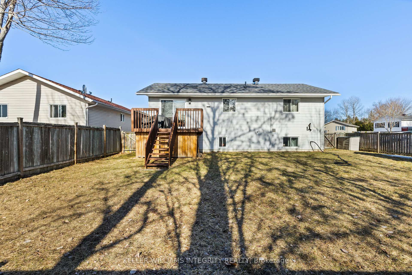
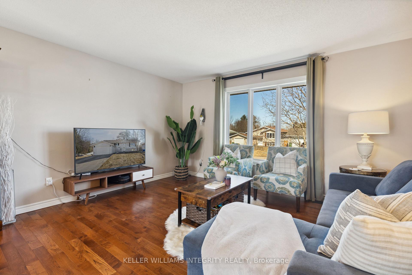
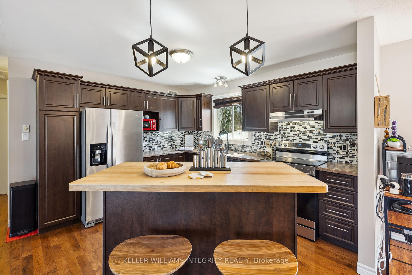
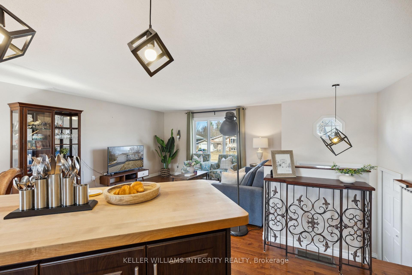
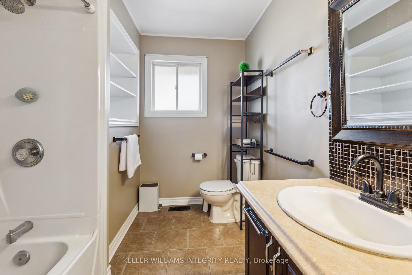
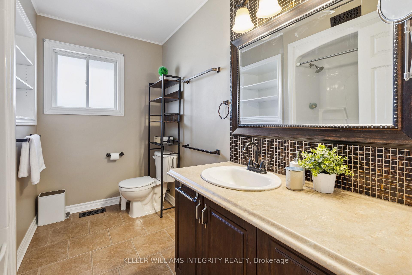
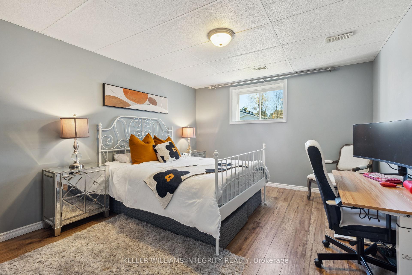
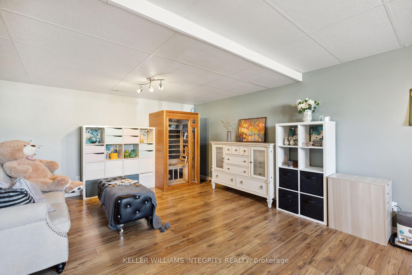
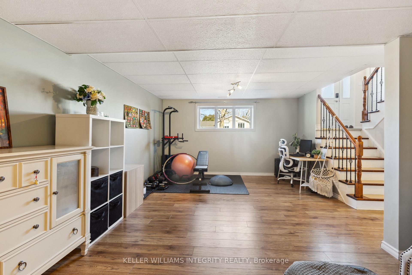
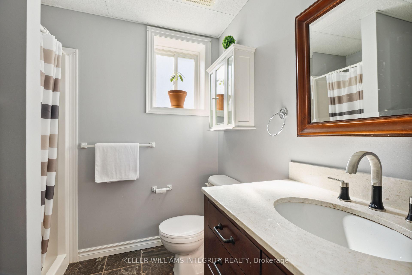
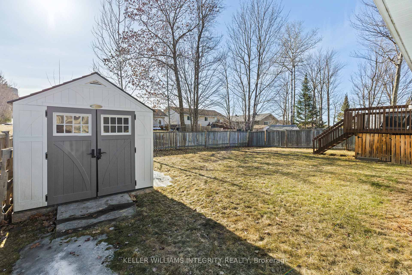
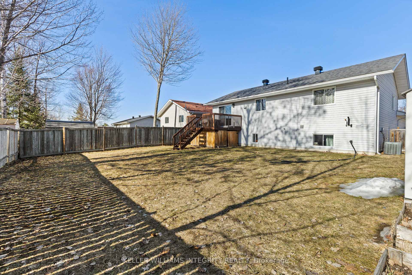
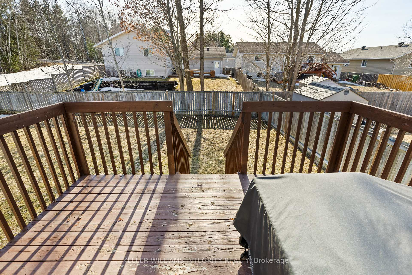
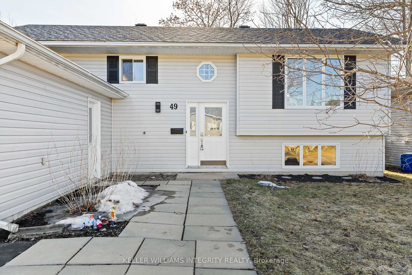
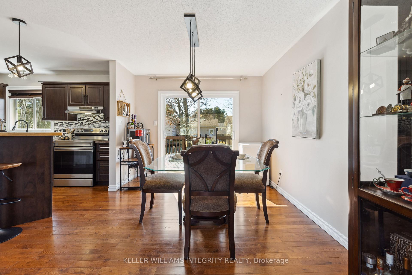
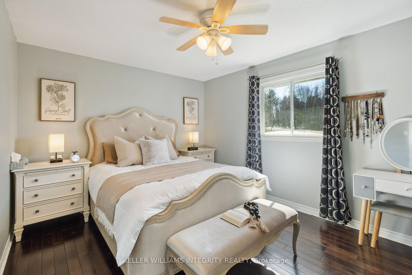
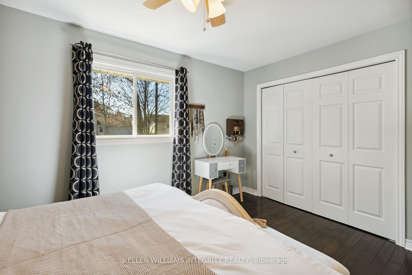
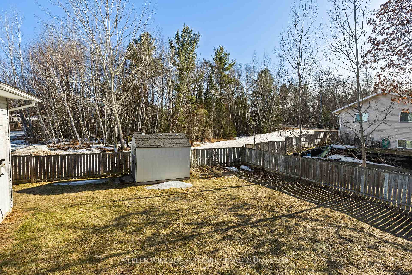
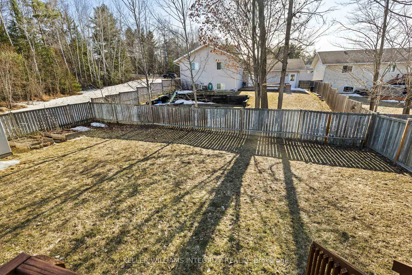
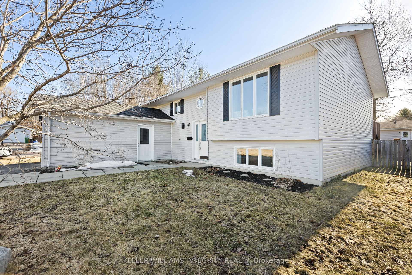
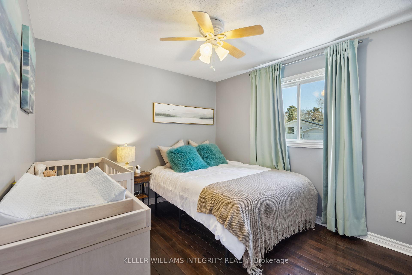
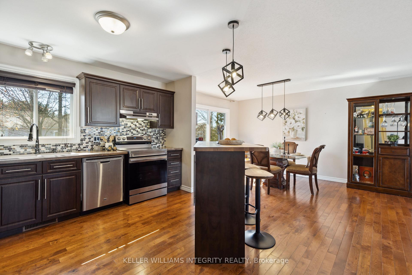
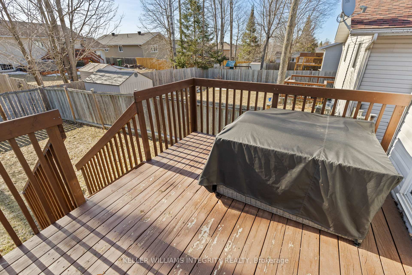




























| Experience the charm of this immaculately maintained raised bungalow, perfectly situated on a prime lot within a tranquil, family-friendly cul-de-sac. Just steps away from a delightful children's playground, this home offers both comfort and convenience. Step inside to discover a stunning kitchen featuring modern light fixtures, elegant dark cabinetry, and a bar-height butcher-block island, all seamlessly flowing into the dining and living areas ideal for entertaining and everyday family life. The dining area opens onto a deck overlooking a fully fenced backyard with lush green space on the side, ensuring peace and privacy. Beautiful hardwood flooring extends from the main living area through the hallway and into the primary bedrooms. The lower level houses a versatile, spacious family room, a second bathroom with a standalone shower, and ample additional storage space. The sizable third bedroom provides generous living space. Additional amenities include a utility room with extensive storage, a shed, and an attached garage equipped with a practical workbench. This home blends functionality with style, making it a perfect family haven. |
| Price | $489,900 |
| Taxes: | $3920.62 |
| Occupancy by: | Owner |
| Address: | 49 BRIARWOOD Driv , Petawawa, K8H 3N7, Renfrew |
| Lot Size: | 18.28 x 115.63 (Feet) |
| Directions/Cross Streets: | Doran to Patricia to Briarwood |
| Rooms: | 10 |
| Rooms +: | 0 |
| Bedrooms: | 2 |
| Bedrooms +: | 1 |
| Family Room: | T |
| Basement: | Full, Finished |
| Level/Floor | Room | Length(ft) | Width(ft) | Descriptions | |
| Room 1 | Main | Living Ro | 15.22 | 14.99 | |
| Room 2 | Main | Dining Ro | 10.99 | 10.66 | |
| Room 3 | Main | Kitchen | 11.64 | 12.3 | |
| Room 4 | Main | Bathroom | 9.41 | 6.4 | |
| Room 5 | Main | Bedroom | 14.66 | 9.97 | |
| Room 6 | Main | Bedroom | 12.66 | 10.66 | |
| Room 7 | Lower | Bedroom | 13.64 | 20.99 | |
| Room 8 | Lower | Family Ro | 25.98 | 11.97 | |
| Room 9 | Lower | Bathroom | 6.56 | 6.89 | |
| Room 10 | Lower | Utility R | 15.38 | 9.91 |
| Washroom Type | No. of Pieces | Level |
| Washroom Type 1 | 3 | Upper |
| Washroom Type 2 | 3 | Lower |
| Washroom Type 3 | 0 | |
| Washroom Type 4 | 0 | |
| Washroom Type 5 | 0 |
| Total Area: | 0.00 |
| Property Type: | Detached |
| Style: | Bungalow-Raised |
| Exterior: | Vinyl Siding, Other |
| Garage Type: | Attached |
| Drive Parking Spaces: | 3 |
| Pool: | None |
| Approximatly Square Footage: | 700-1100 |
| Property Features: | Park, Cul de Sac/Dead En |
| CAC Included: | N |
| Water Included: | N |
| Cabel TV Included: | N |
| Common Elements Included: | N |
| Heat Included: | N |
| Parking Included: | N |
| Condo Tax Included: | N |
| Building Insurance Included: | N |
| Fireplace/Stove: | N |
| Heat Type: | Forced Air |
| Central Air Conditioning: | Central Air |
| Central Vac: | N |
| Laundry Level: | Syste |
| Ensuite Laundry: | F |
| Sewers: | Sewer |
$
%
Years
This calculator is for demonstration purposes only. Always consult a professional
financial advisor before making personal financial decisions.
| Although the information displayed is believed to be accurate, no warranties or representations are made of any kind. |
| KELLER WILLIAMS INTEGRITY REALTY |
- Listing -1 of 0
|
|

Gaurang Shah
Licenced Realtor
Dir:
416-841-0587
Bus:
905-458-7979
Fax:
905-458-1220
| Book Showing | Email a Friend |
Jump To:
At a Glance:
| Type: | Freehold - Detached |
| Area: | Renfrew |
| Municipality: | Petawawa |
| Neighbourhood: | 520 - Petawawa |
| Style: | Bungalow-Raised |
| Lot Size: | 18.28 x 115.63(Feet) |
| Approximate Age: | |
| Tax: | $3,920.62 |
| Maintenance Fee: | $0 |
| Beds: | 2+1 |
| Baths: | 2 |
| Garage: | 0 |
| Fireplace: | N |
| Air Conditioning: | |
| Pool: | None |
Locatin Map:
Payment Calculator:

Listing added to your favorite list
Looking for resale homes?

By agreeing to Terms of Use, you will have ability to search up to 291812 listings and access to richer information than found on REALTOR.ca through my website.


