$1,239,888
Available - For Sale
Listing ID: W12026996
3744 Althorpe Circ , Mississauga, L5N 7G4, Peel
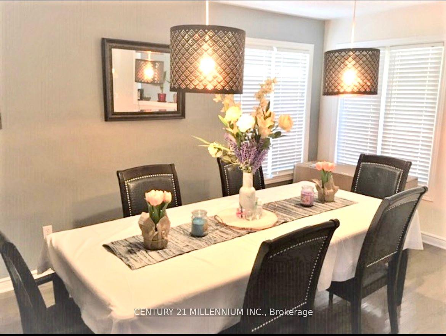
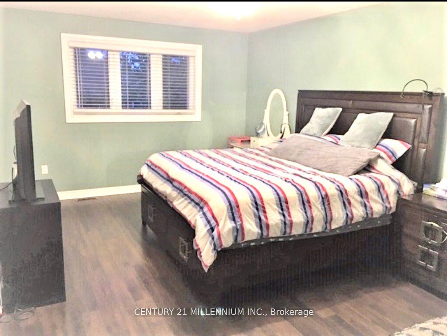
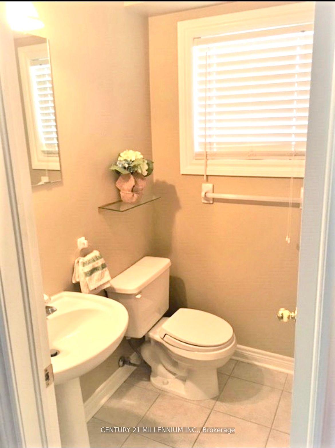
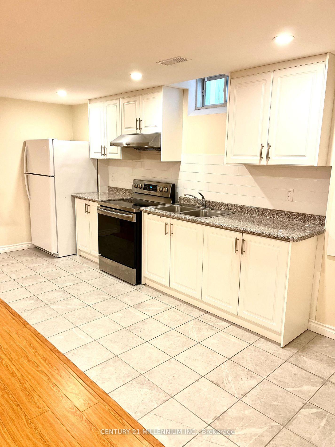
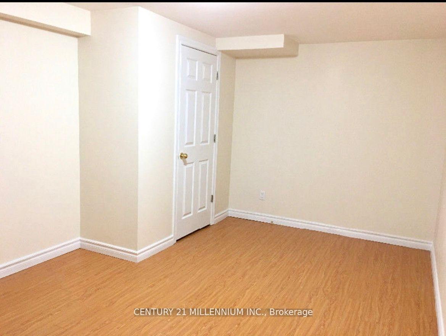
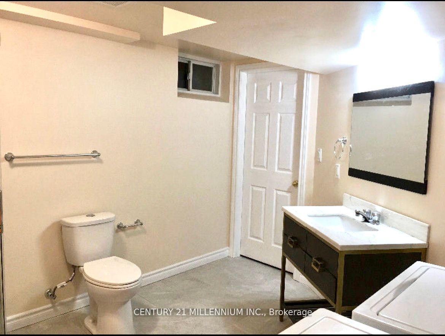
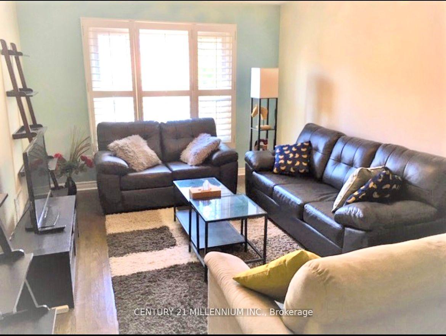
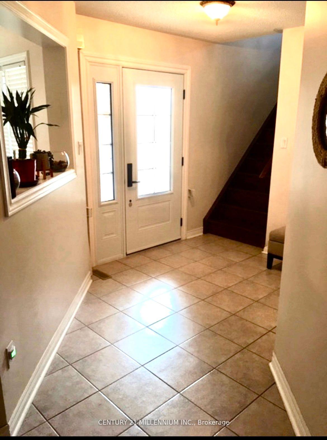
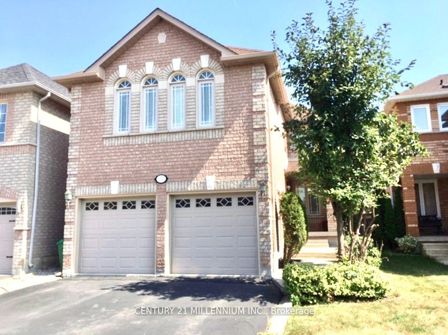
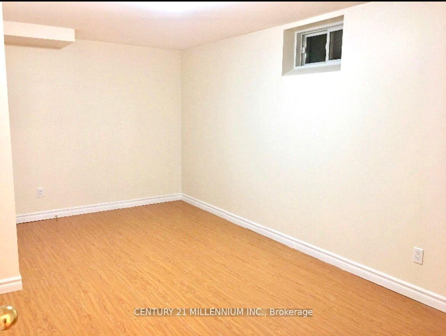
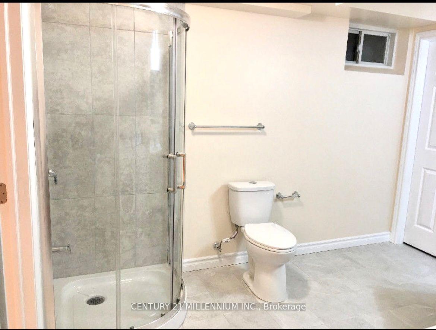
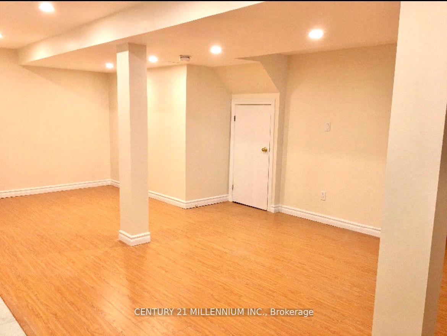
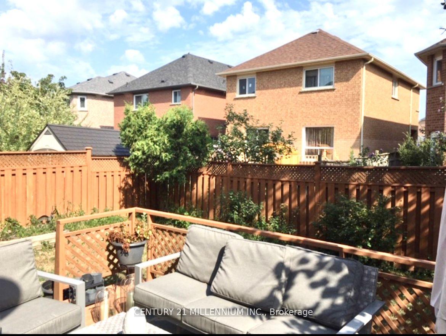
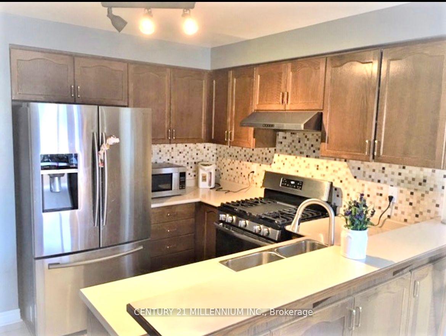
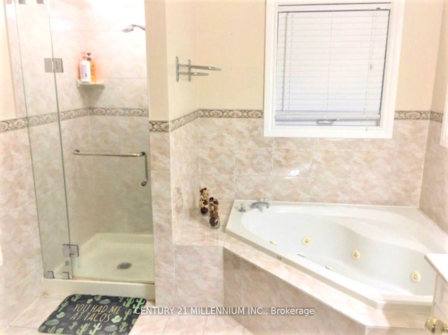
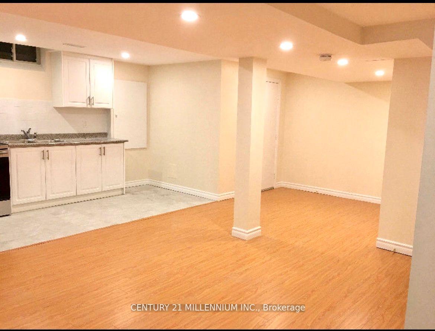
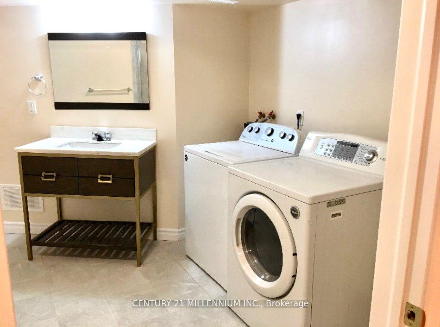
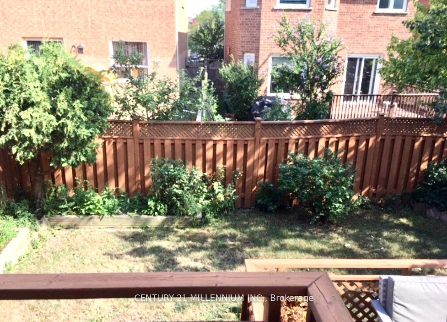
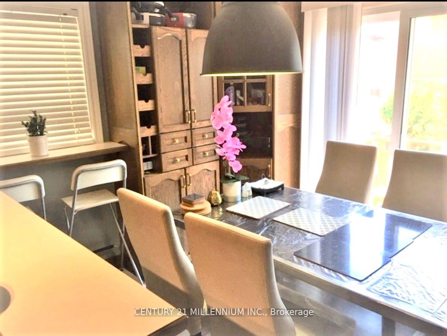
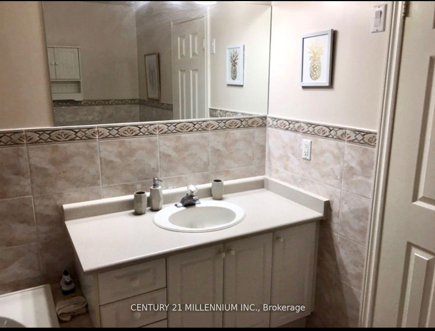
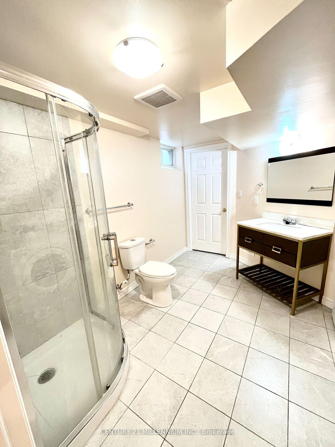
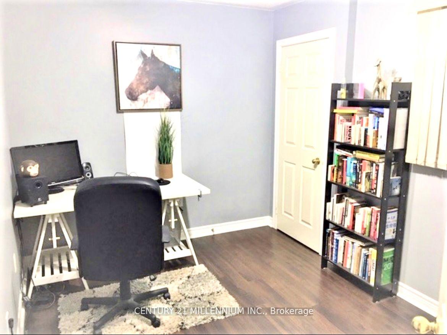
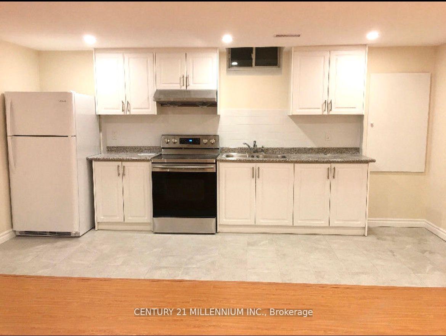
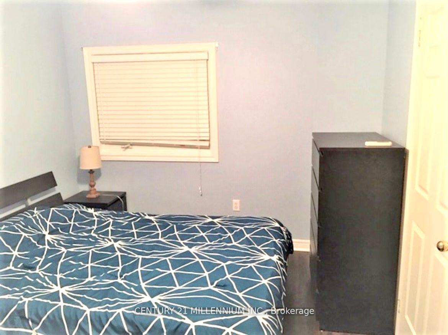
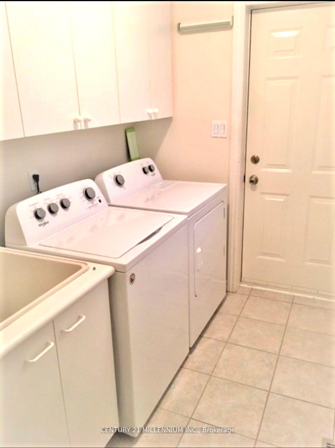

























| Family Oriented neighborhood in Great Location "Lisgar". Upgraded 3 Bedrooms, 4 Bathroom, 2 Car Garage Detached Home with Large Family room in-between levels which can be easily converted to 4th bedroom. Features Self Contained Finished Basement with Separate Laundry and Direct Entry through Garage. Hardwood & Laminate Floors, Oak Stairs. Formal Living Room & Dining Room. Great Layout. Family Size Kitchen features Gas Stove, High End Stainless Steel Appliances, Custom backsplash, Stainless Steel Double Sink, Breakfast Bar & Spacious Breakfast Area with walk-out to Deck. Perfect for Entertaining. Large Primary Bedroom features 4-Pc Ensuit Bathroom, Walk-in Closet, Large Windows. All Spacious Bedrooms. Close to all Amenities, Public transit, School, Lisgar Go Station. Quick Access to Hwy 401 & 407. Grocery, Shopping, Restaurants. ***Tenant Occupies the Main House. Basement is Vacant*** **EXTRAS** S/S Fridge, Gas Stove, B/I Dishwasher, Clothes Washer & Dryer, (S/S Glass Top Stove, Fridge , Clothes Washer & Dryer in Basement), Central Air Conditioner, All Electrical Light Fixtures, Fireplace in Family Room is "As Is". |
| Price | $1,239,888 |
| Taxes: | $6645.00 |
| Occupancy by: | Vacant |
| Address: | 3744 Althorpe Circ , Mississauga, L5N 7G4, Peel |
| Acreage: | < .50 |
| Directions/Cross Streets: | Ninth Line & Rosehurst Dr |
| Rooms: | 8 |
| Bedrooms: | 3 |
| Bedrooms +: | 1 |
| Family Room: | T |
| Basement: | Finished |
| Level/Floor | Room | Length(ft) | Width(ft) | Descriptions | |
| Room 1 | Ground | Living Ro | 16.07 | 11.15 | Hardwood Floor, Overlooks Backyard, Large Window |
| Room 2 | Ground | Dining Ro | 17.48 | 11.15 | Hardwood Floor, Formal Rm, Window |
| Room 3 | Ground | Kitchen | 11.15 | 9.84 | Stainless Steel Appl, Custom Backsplash, B/I Dishwasher |
| Room 4 | Ground | Breakfast | 11.15 | 9.84 | W/O To Deck, Overlooks Backyard, Large Window |
| Room 5 | In Between | Family Ro | 17.81 | 15.09 | Hardwood Floor, Gas Fireplace, Large Window |
| Room 6 | Second | Primary B | 22.3 | 19.68 | 4 Pc Ensuite, Separate Shower, Walk-In Closet(s) |
| Room 7 | Second | Bedroom 2 | 13.12 | 11.81 | Laminate, 4 Pc Bath, Large Closet |
| Room 8 | Second | Bedroom 3 | 10.36 | 9.84 | Laminate, Window, Large Closet |
| Room 9 | Basement | Living Ro | Laminate, Pot Lights, Open Concept | ||
| Room 10 | Basement | Bedroom | Laminate, 3 Pc Bath, Closet |
| Washroom Type | No. of Pieces | Level |
| Washroom Type 1 | 4 | Second |
| Washroom Type 2 | 4 | Second |
| Washroom Type 3 | 2 | Ground |
| Washroom Type 4 | 3 | Basement |
| Washroom Type 5 | 0 |
| Total Area: | 0.00 |
| Approximatly Age: | 16-30 |
| Property Type: | Detached |
| Style: | 2-Storey |
| Exterior: | Brick |
| Garage Type: | Attached |
| (Parking/)Drive: | Private Do |
| Drive Parking Spaces: | 2 |
| Park #1 | |
| Parking Type: | Private Do |
| Park #2 | |
| Parking Type: | Private Do |
| Pool: | None |
| Approximatly Age: | 16-30 |
| Approximatly Square Footage: | 2000-2500 |
| Property Features: | Fenced Yard, Park |
| CAC Included: | N |
| Water Included: | N |
| Cabel TV Included: | N |
| Common Elements Included: | N |
| Heat Included: | N |
| Parking Included: | N |
| Condo Tax Included: | N |
| Building Insurance Included: | N |
| Fireplace/Stove: | Y |
| Heat Type: | Forced Air |
| Central Air Conditioning: | Central Air |
| Central Vac: | N |
| Laundry Level: | Syste |
| Ensuite Laundry: | F |
| Sewers: | Sewer |
$
%
Years
This calculator is for demonstration purposes only. Always consult a professional
financial advisor before making personal financial decisions.
| Although the information displayed is believed to be accurate, no warranties or representations are made of any kind. |
| CENTURY 21 MILLENNIUM INC. |
- Listing -1 of 0
|
|

Gaurang Shah
Licenced Realtor
Dir:
416-841-0587
Bus:
905-458-7979
Fax:
905-458-1220
| Book Showing | Email a Friend |
Jump To:
At a Glance:
| Type: | Freehold - Detached |
| Area: | Peel |
| Municipality: | Mississauga |
| Neighbourhood: | Lisgar |
| Style: | 2-Storey |
| Lot Size: | x 108.00(Feet) |
| Approximate Age: | 16-30 |
| Tax: | $6,645 |
| Maintenance Fee: | $0 |
| Beds: | 3+1 |
| Baths: | 4 |
| Garage: | 0 |
| Fireplace: | Y |
| Air Conditioning: | |
| Pool: | None |
Locatin Map:
Payment Calculator:

Listing added to your favorite list
Looking for resale homes?

By agreeing to Terms of Use, you will have ability to search up to 291812 listings and access to richer information than found on REALTOR.ca through my website.


