$3,700
Available - For Rent
Listing ID: N12065122
174 Farooq Boul , Vaughan, L4H 4R8, York
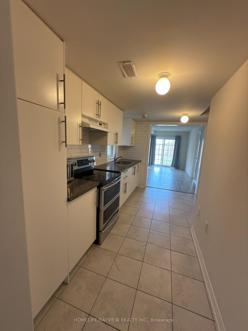
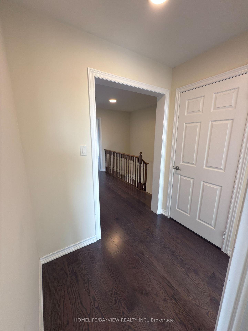
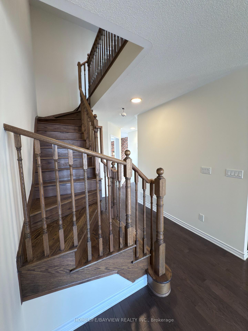
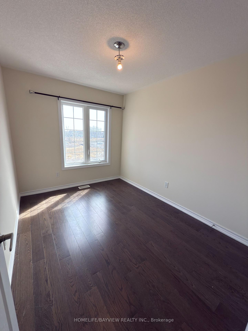
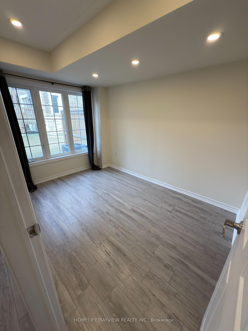
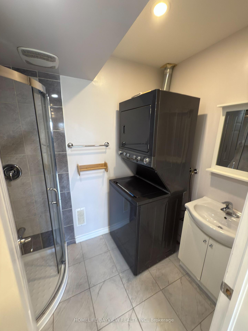
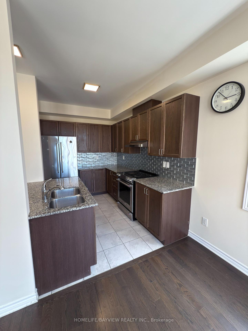
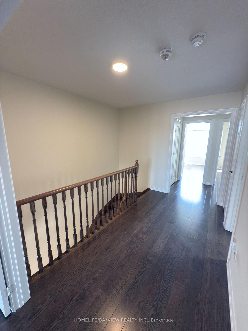
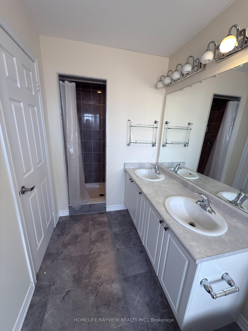
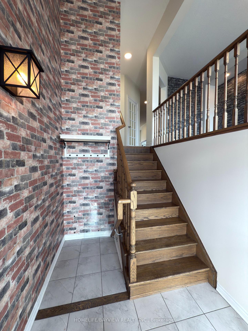
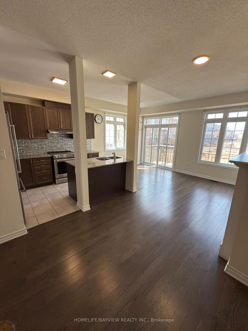
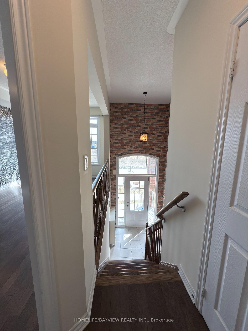
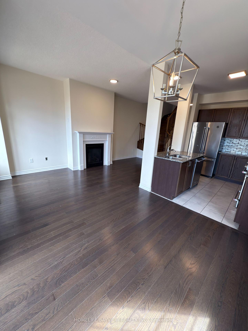
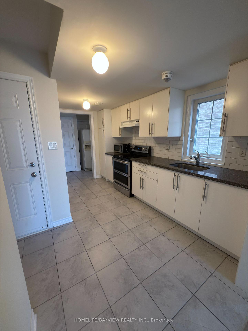
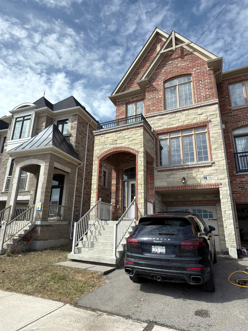
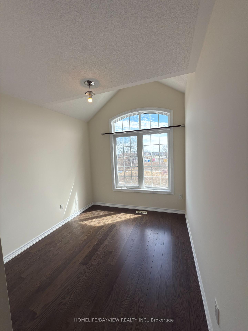
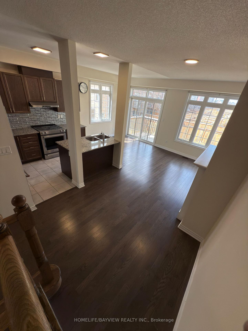
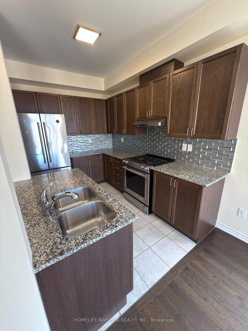
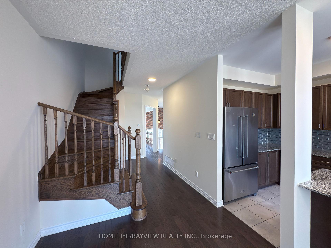
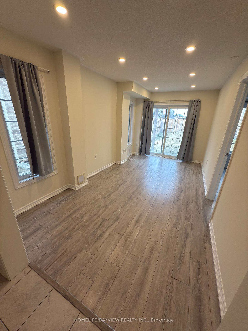
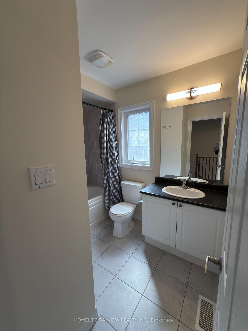
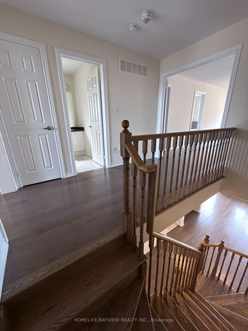
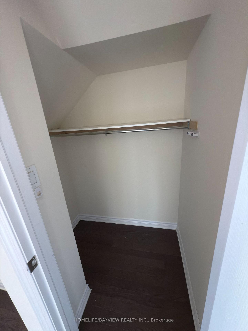
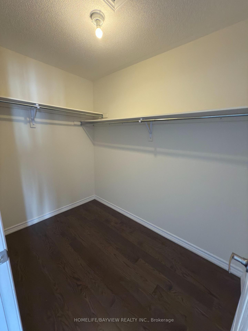
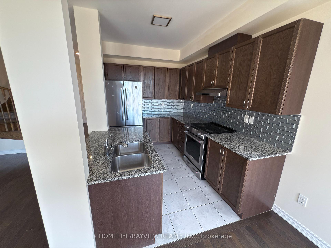
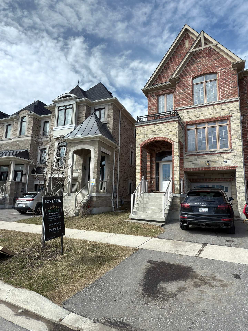
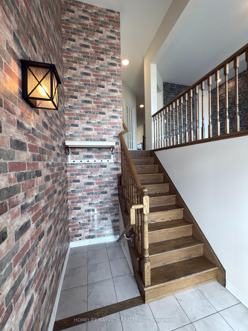
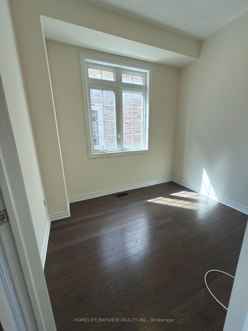
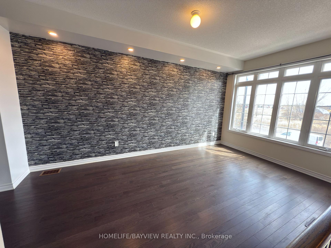
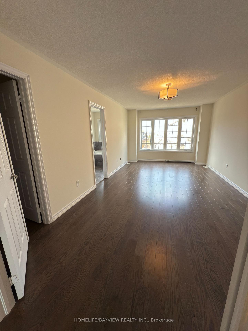
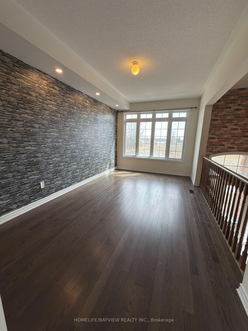
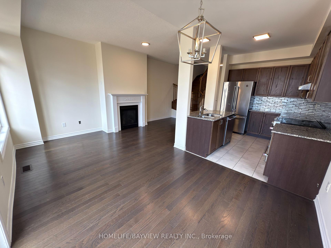
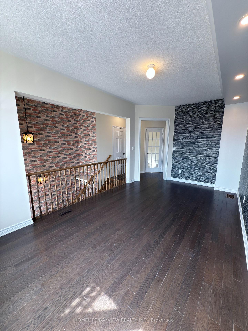
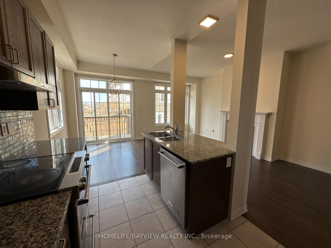
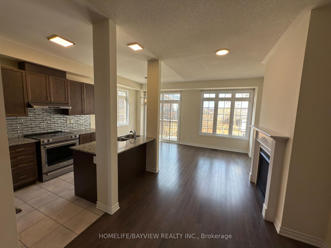
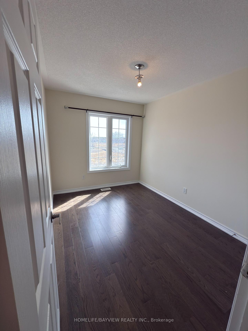
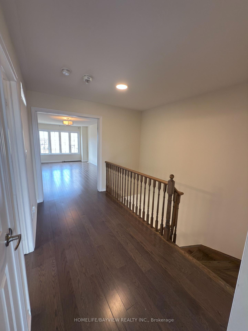
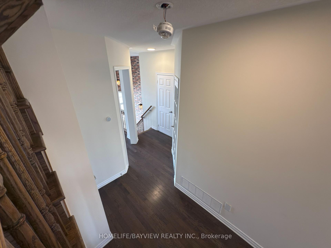
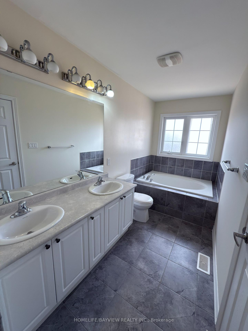
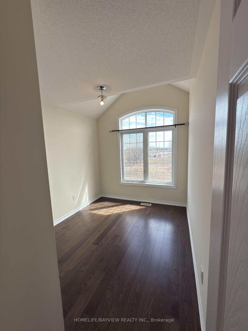
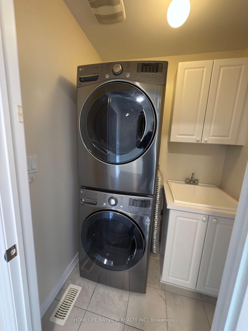
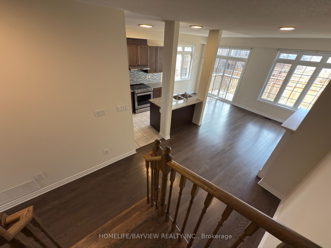










































| Welcome to this beautifully upgraded townhouse, part of the prestigious Renaissance Collection by Primont. Nestled in a highly sought-after community, this elegant home offers the perfect blend of style, comfort, and functionality.Step inside to discover rich hardwood flooring throughout, soaring 9-foot ceilings on the main floor, and a dedicated office space ideal for working from home. The sleek, open-concept kitchen features premium finishes and flows seamlessly into the dining and living areas, with direct access to a private wooden deckperfect for entertaining or unwinding outdoors.Natural light floods every room, creating a bright and welcoming ambiance. Upstairs, enjoy the convenience of an upper-level laundry room and spacious bedrooms, making everyday living a breeze.Don't miss the opportunity to own this exceptional home that truly combines modern luxury, everyday comfort, and a prime location. |
| Price | $3,700 |
| Taxes: | $0.00 |
| Occupancy by: | Vacant |
| Address: | 174 Farooq Boul , Vaughan, L4H 4R8, York |
| Directions/Cross Streets: | Weston Rd/Majormackenzie Dr |
| Rooms: | 9 |
| Bedrooms: | 3 |
| Bedrooms +: | 0 |
| Family Room: | T |
| Basement: | Finished |
| Furnished: | Unfu |
| Level/Floor | Room | Length(ft) | Width(ft) | Descriptions | |
| Room 1 | Main | Kitchen | 26.24 | 36.05 | Backsplash, Stainless Steel Appl, Granite Counters |
| Room 2 | Main | Breakfast | 26.24 | 33.36 | W/O To Deck, Sliding Doors, Hardwood Floor |
| Room 3 | Main | Living Ro | 32.8 | 60.16 | |
| Room 4 | Main | Dining Ro | 32.8 | 60.16 | Hardwood Floor, Pot Lights, Open Concept |
| Room 5 | Main | Family Ro | 30.01 | 54.97 | Hardwood Floor, Gas Fireplace, Large Window |
| Room 6 | Main | Office | 26.24 | 36.05 | |
| Room 7 | Second | Primary B | 34.44 | 54.97 | Hardwood Floor, 5 Pc Bath, Large Window |
| Room 8 | Second | Bedroom 2 | 27.65 | 36.05 | Hardwood Floor, Closet, Large Window |
| Room 9 | Second | Bedroom 3 | 27.65 | 37.65 | Hardwood Floor, Closet, Large Window |
| Washroom Type | No. of Pieces | Level |
| Washroom Type 1 | 5 | Second |
| Washroom Type 2 | 4 | Second |
| Washroom Type 3 | 2 | Main |
| Washroom Type 4 | 0 | |
| Washroom Type 5 | 0 |
| Total Area: | 0.00 |
| Property Type: | Att/Row/Townhouse |
| Style: | 2-Storey |
| Exterior: | Brick, Stone |
| Garage Type: | Built-In |
| (Parking/)Drive: | Available |
| Drive Parking Spaces: | 1 |
| Park #1 | |
| Parking Type: | Available |
| Park #2 | |
| Parking Type: | Available |
| Pool: | None |
| Laundry Access: | Ensuite |
| CAC Included: | N |
| Water Included: | N |
| Cabel TV Included: | N |
| Common Elements Included: | N |
| Heat Included: | N |
| Parking Included: | N |
| Condo Tax Included: | N |
| Building Insurance Included: | N |
| Fireplace/Stove: | Y |
| Heat Type: | Forced Air |
| Central Air Conditioning: | Central Air |
| Central Vac: | N |
| Laundry Level: | Syste |
| Ensuite Laundry: | F |
| Elevator Lift: | False |
| Sewers: | Sewer |
| Utilities-Cable: | A |
| Utilities-Hydro: | Y |
| Although the information displayed is believed to be accurate, no warranties or representations are made of any kind. |
| HOMELIFE/BAYVIEW REALTY INC. |
- Listing -1 of 0
|
|

Gaurang Shah
Licenced Realtor
Dir:
416-841-0587
Bus:
905-458-7979
Fax:
905-458-1220
| Book Showing | Email a Friend |
Jump To:
At a Glance:
| Type: | Freehold - Att/Row/Townhouse |
| Area: | York |
| Municipality: | Vaughan |
| Neighbourhood: | Vellore Village |
| Style: | 2-Storey |
| Lot Size: | x 0.00() |
| Approximate Age: | |
| Tax: | $0 |
| Maintenance Fee: | $0 |
| Beds: | 3 |
| Baths: | 3 |
| Garage: | 0 |
| Fireplace: | Y |
| Air Conditioning: | |
| Pool: | None |
Locatin Map:

Listing added to your favorite list
Looking for resale homes?

By agreeing to Terms of Use, you will have ability to search up to 291812 listings and access to richer information than found on REALTOR.ca through my website.


