$2,795
Available - For Rent
Listing ID: X12011341
80 Pinot Cres , Hamilton, L8E 0J9, Hamilton
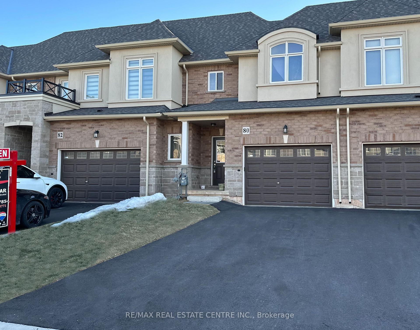
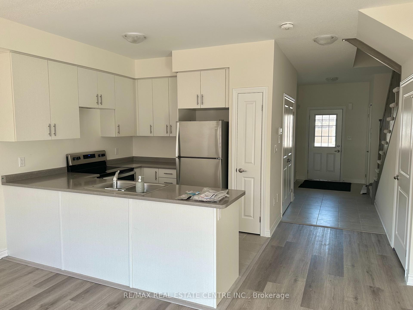
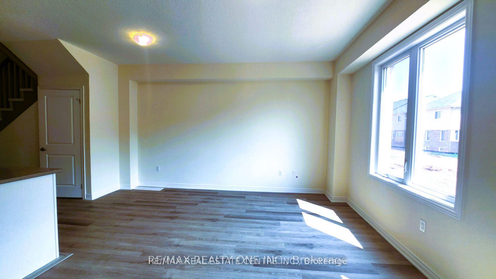
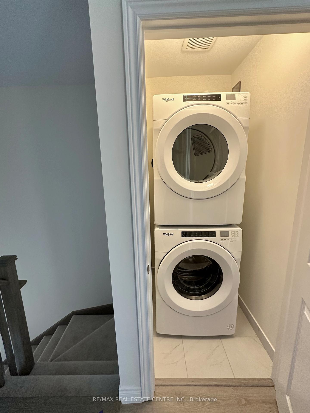
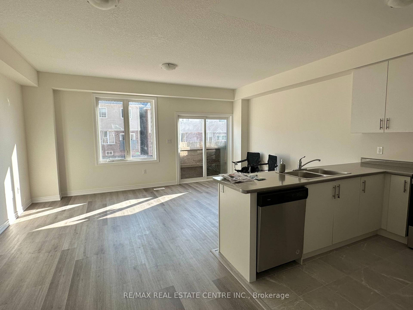
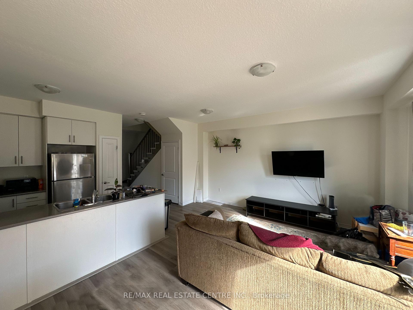
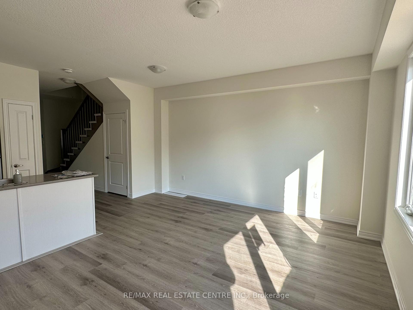
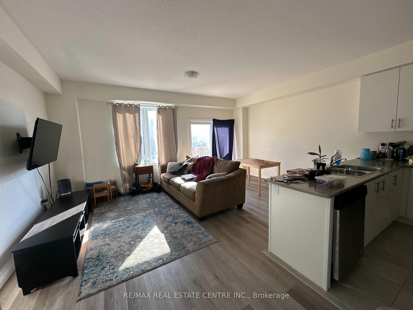
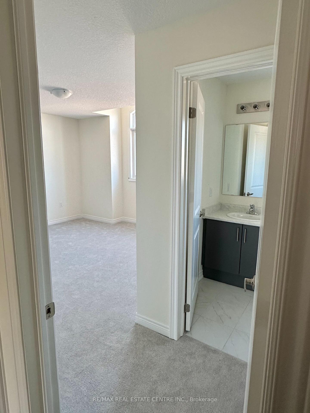
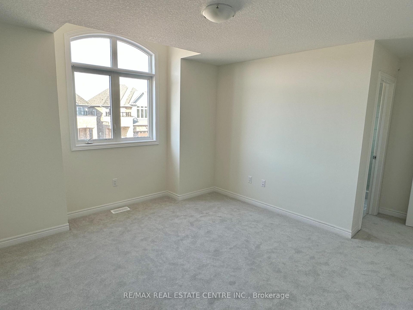
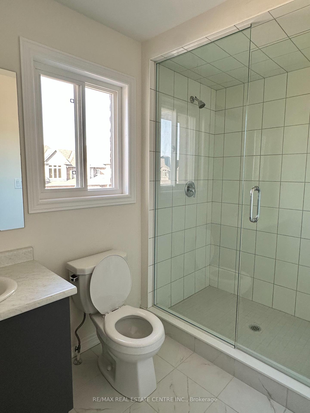
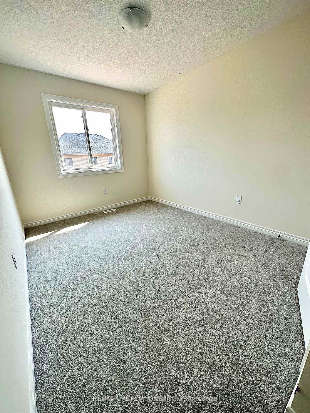
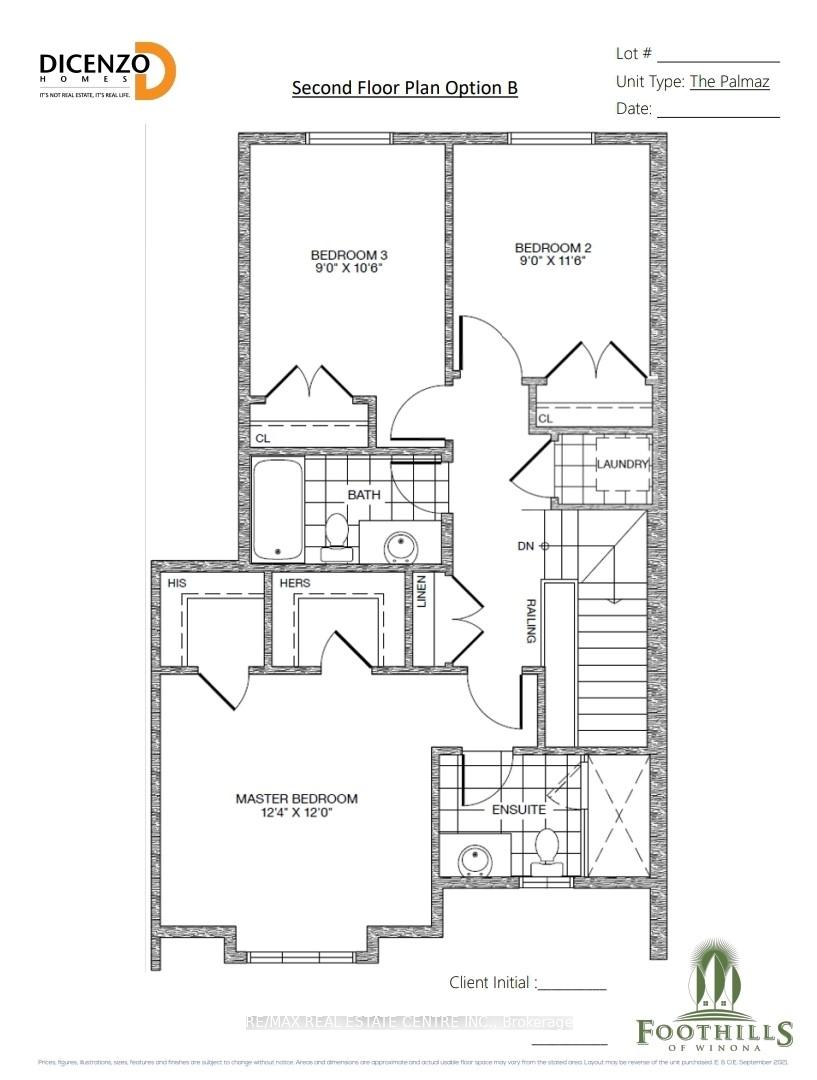
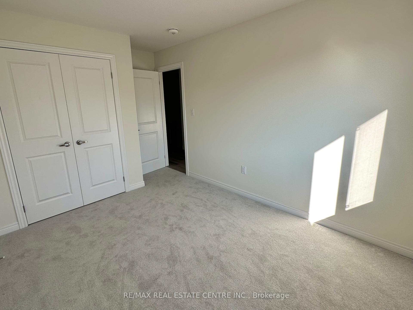
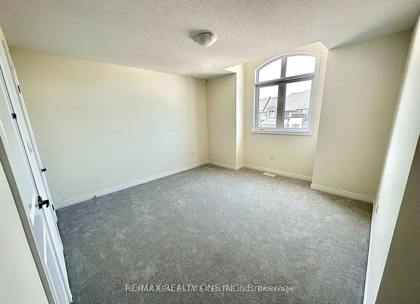
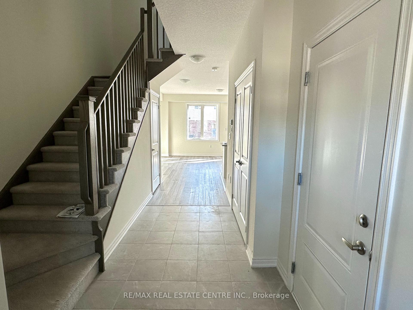
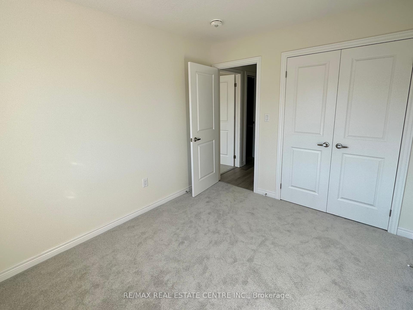
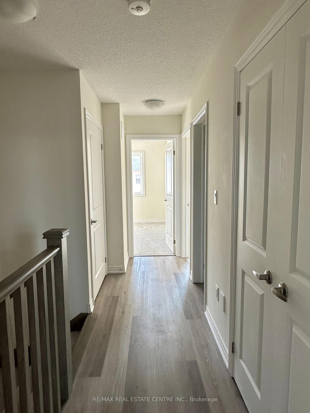
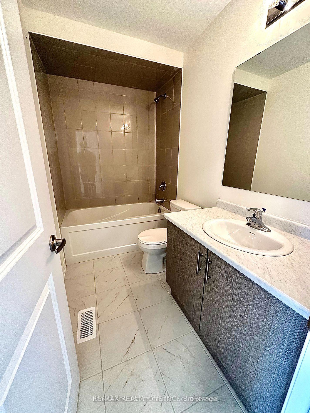
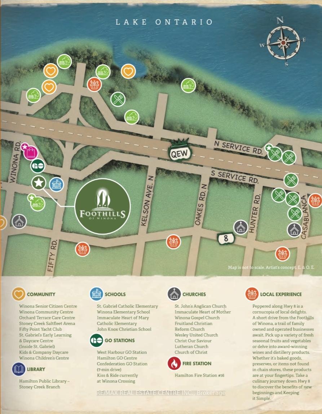
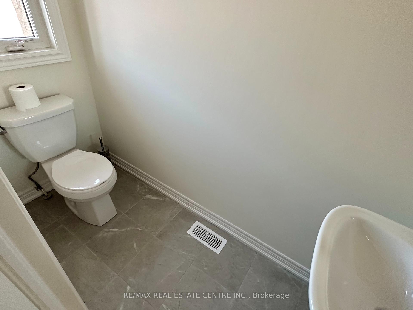
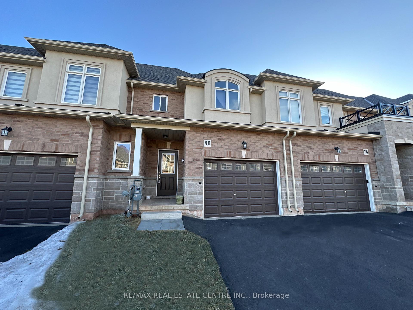
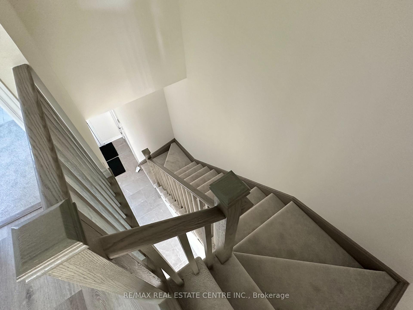
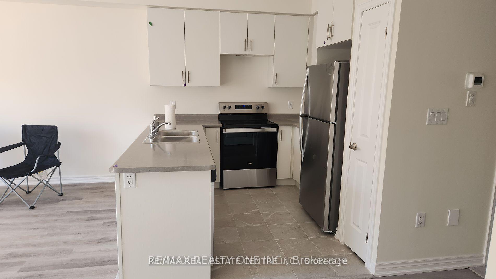
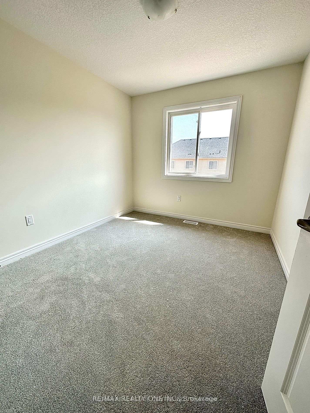
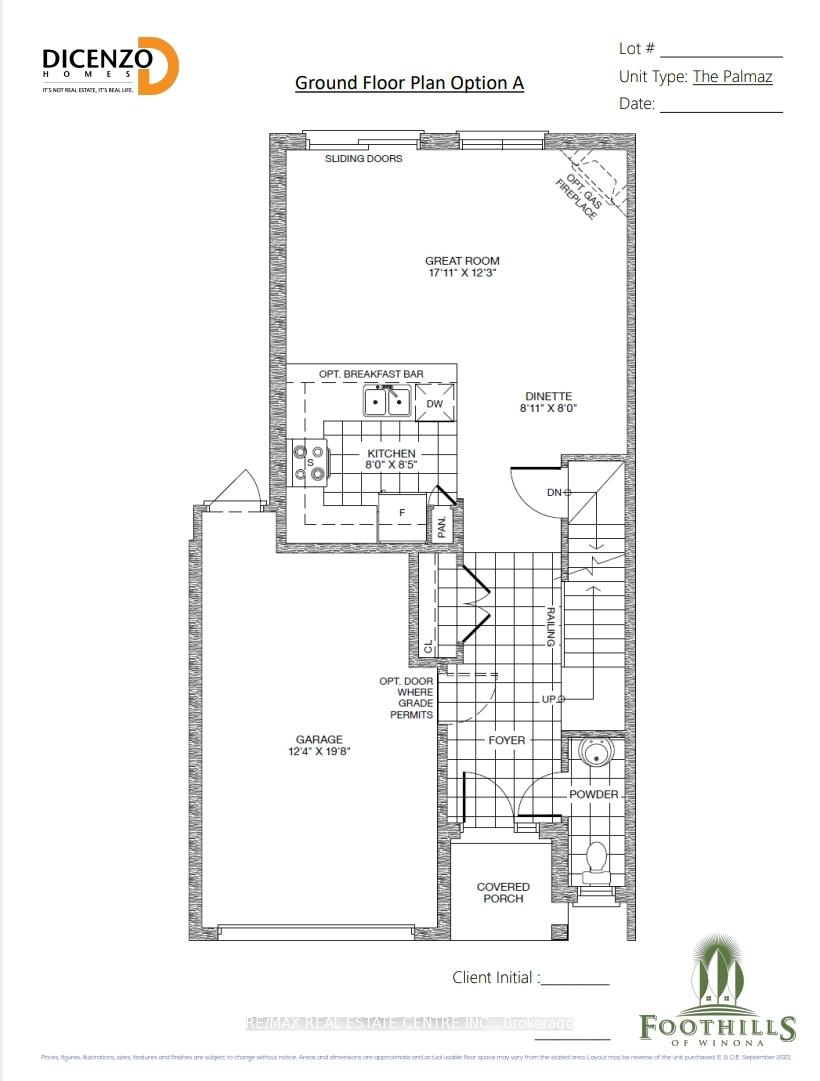
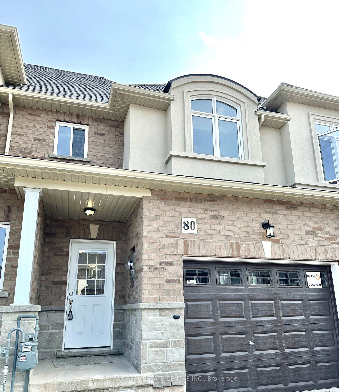
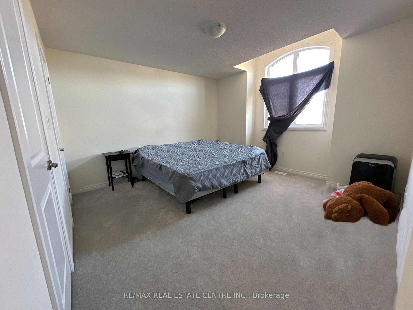
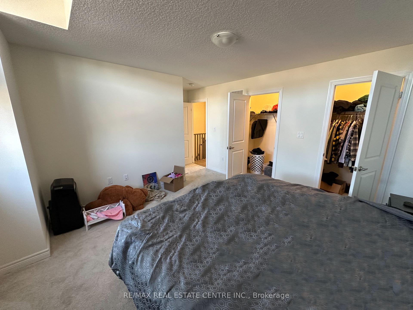





























| Just 1.5 years new, this stunning 3-bedroom, 2.5-bathroom freehold townhouse, features open-concept living & dining area with soaring 9' ceilings & engineered flooring on main floor, making it perfect for entertaining, complemented by a modern family-sized kitchen with sleek stainless steel appliances. Upstairs you will find the luxurious master suite featuring 2 walk-in closets & 3-piece ensuite with a glass-door shower. You'll also find 2 more spacious bedrooms & second-floor laundry to add to the comfort of this home. Enjoy private parking for 3 cars, including a long driveway for 2 tandem spots plus a garage with backyard access. The perfect blend of modern design with convenience in a prime location with quick access to Lake Ontario, Fifty Point Conservation area, the Escarpment, Costco, essential amenities, top restaurants, shopping, grocery stores, banks, schools and wineries, this home is ideal for families & professionals alike. Located just 2 minutes from the QEW via Fifty Road exit, this home offers the ultimate in accessibility and lifestyle. Don' t miss this incredible opportunity to live in this beautiful home! |
| Price | $2,795 |
| Taxes: | $0.00 |
| Occupancy by: | Tenant |
| Address: | 80 Pinot Cres , Hamilton, L8E 0J9, Hamilton |
| Directions/Cross Streets: | Fifty Rd/QEW/Sonona Ln |
| Rooms: | 6 |
| Bedrooms: | 3 |
| Bedrooms +: | 0 |
| Family Room: | F |
| Basement: | Unfinished |
| Furnished: | Unfu |
| Level/Floor | Room | Length(ft) | Width(ft) | Descriptions | |
| Room 1 | Main | Living Ro | 17.09 | 12.43 | Laminate, Open Concept, Combined w/Dining |
| Room 2 | Main | Dining Ro | 8.1 | 7.97 | Laminate, Open Concept, Combined w/Living |
| Room 3 | Main | Kitchen | 7.97 | 8.1 | Modern Kitchen, Ceramic Floor |
| Room 4 | Second | Primary B | 12.4 | 12 | 3 Pc Ensuite, Walk-In Closet(s) |
| Room 5 | Second | Bedroom 2 | 8.99 | 12.27 | Closet |
| Room 6 | Second | Bedroom 3 | 8.99 | 10.59 | Closet |
| Washroom Type | No. of Pieces | Level |
| Washroom Type 1 | 4 | Second |
| Washroom Type 2 | 3 | Second |
| Washroom Type 3 | 2 | Main |
| Washroom Type 4 | 0 | |
| Washroom Type 5 | 0 |
| Total Area: | 0.00 |
| Approximatly Age: | 0-5 |
| Property Type: | Att/Row/Townhouse |
| Style: | 2-Storey |
| Exterior: | Brick Front, Stucco (Plaster) |
| Garage Type: | Built-In |
| (Parking/)Drive: | Private |
| Drive Parking Spaces: | 2 |
| Park #1 | |
| Parking Type: | Private |
| Park #2 | |
| Parking Type: | Private |
| Pool: | None |
| Laundry Access: | Ensuite |
| Approximatly Age: | 0-5 |
| CAC Included: | N |
| Water Included: | N |
| Cabel TV Included: | N |
| Common Elements Included: | Y |
| Heat Included: | N |
| Parking Included: | N |
| Condo Tax Included: | N |
| Building Insurance Included: | N |
| Fireplace/Stove: | N |
| Heat Type: | Forced Air |
| Central Air Conditioning: | None |
| Central Vac: | N |
| Laundry Level: | Syste |
| Ensuite Laundry: | F |
| Elevator Lift: | False |
| Sewers: | Sewer |
| Although the information displayed is believed to be accurate, no warranties or representations are made of any kind. |
| RE/MAX REAL ESTATE CENTRE INC. |
- Listing -1 of 0
|
|

Gaurang Shah
Licenced Realtor
Dir:
416-841-0587
Bus:
905-458-7979
Fax:
905-458-1220
| Book Showing | Email a Friend |
Jump To:
At a Glance:
| Type: | Freehold - Att/Row/Townhouse |
| Area: | Hamilton |
| Municipality: | Hamilton |
| Neighbourhood: | Stoney Creek |
| Style: | 2-Storey |
| Lot Size: | x 0.00() |
| Approximate Age: | 0-5 |
| Tax: | $0 |
| Maintenance Fee: | $0 |
| Beds: | 3 |
| Baths: | 3 |
| Garage: | 0 |
| Fireplace: | N |
| Air Conditioning: | |
| Pool: | None |
Locatin Map:

Listing added to your favorite list
Looking for resale homes?

By agreeing to Terms of Use, you will have ability to search up to 291812 listings and access to richer information than found on REALTOR.ca through my website.


