$849,900
Available - For Sale
Listing ID: X11963160
243168 Southgate 24 Road , Southgate, N0G 1R0, Grey County
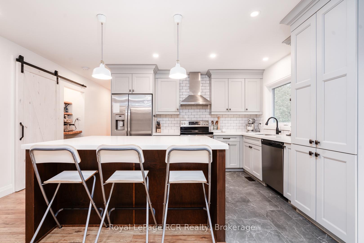
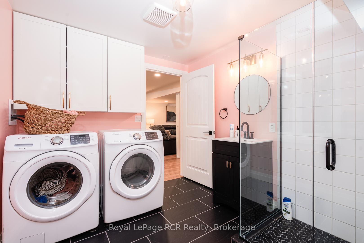
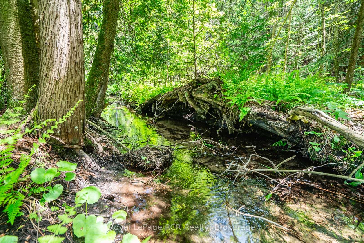
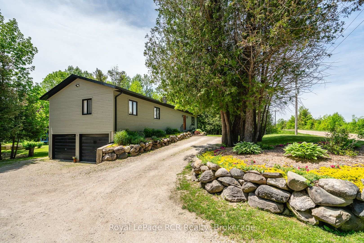
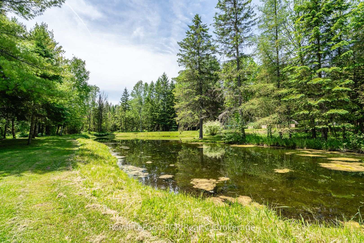
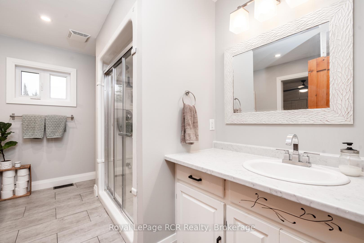
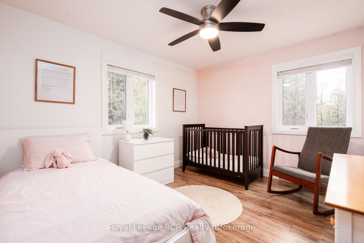
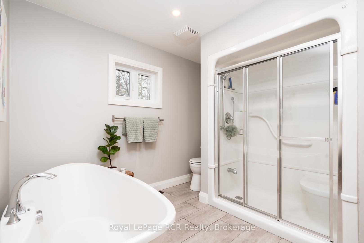
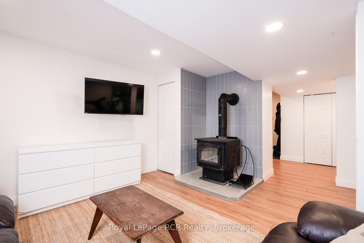
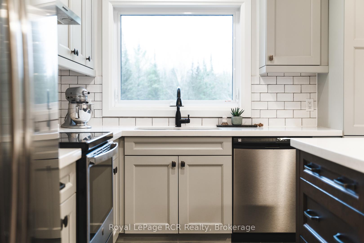
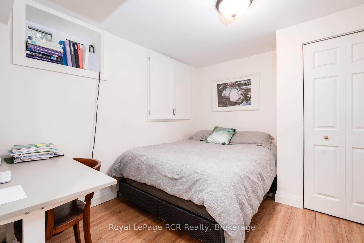
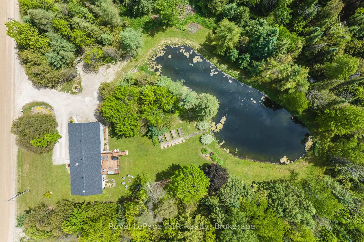
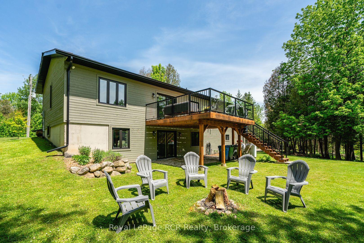
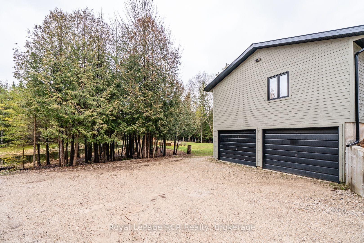
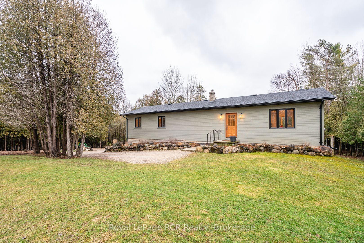
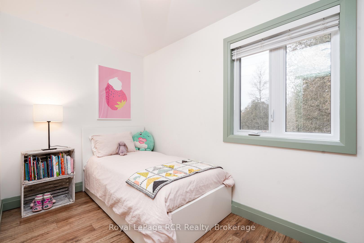
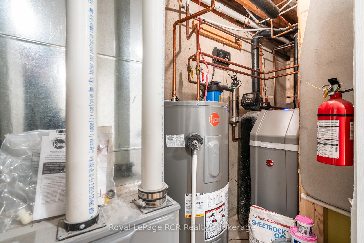
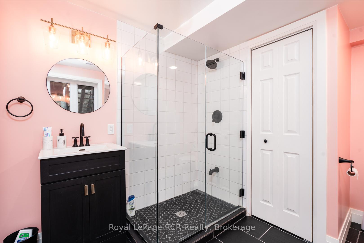
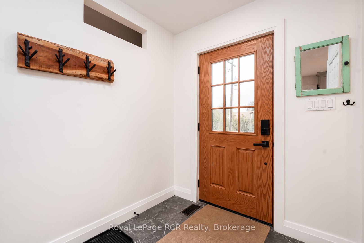
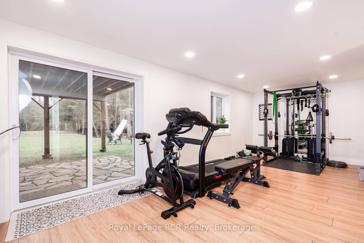
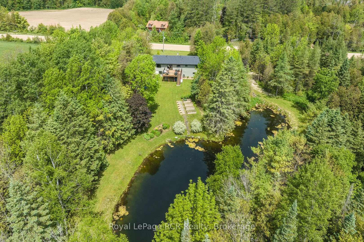
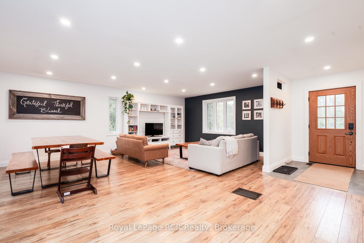
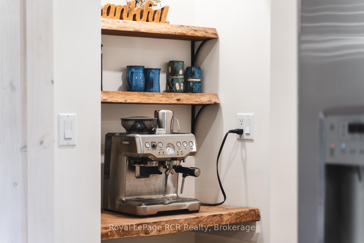
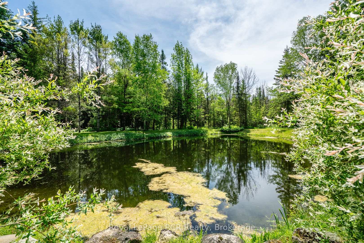
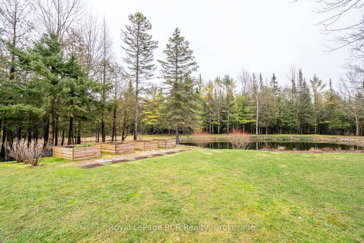
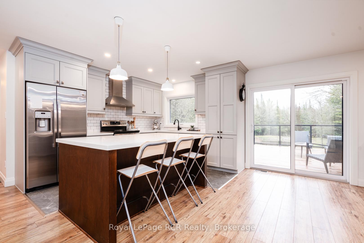
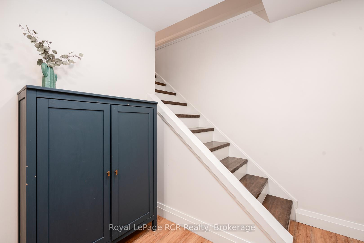
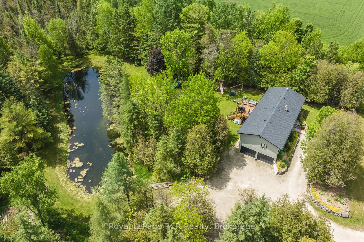
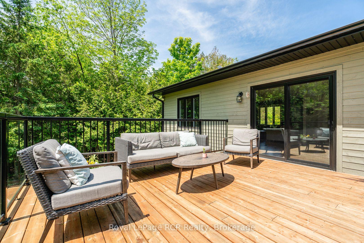
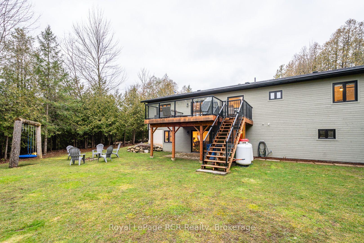
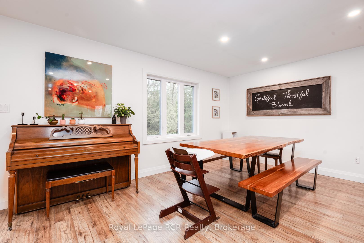
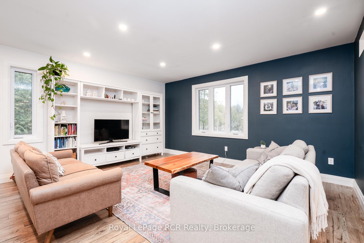
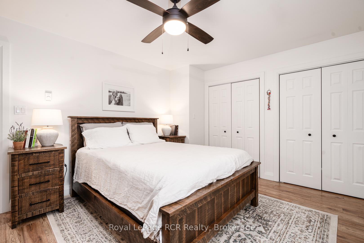
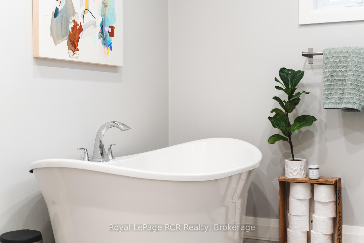
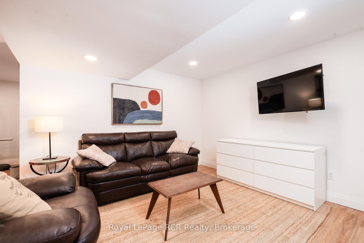
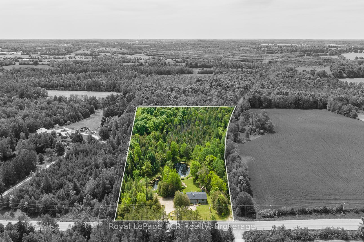
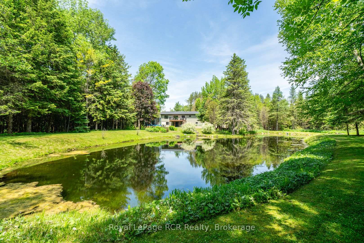
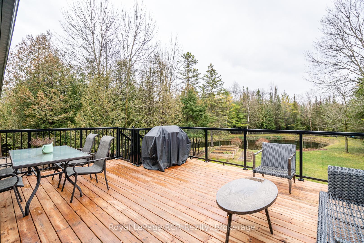
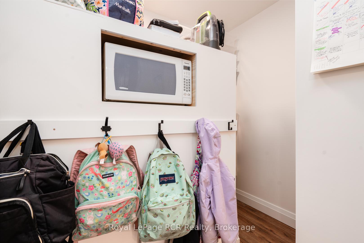







































| You won't want to miss out on this beautifully renovated home situated on over 3 acres between Mount Forest and Durham just off of Highway 6. From the second story deck (20 x 16) you will enjoy year-round views of the ever changing forest reflecting on the large spring fed pond. A creek flows through the edge of the forest, just beyond the pond, making this property a natural habitat for wildlife and a great opportunity to experience the outdoors. The main floor features 3 bedrooms, 1 bathroom, kitchen, pantry/storage room, living room, dining room, and has a fully finished walkout basement with an abundance of natural light. The basement has 1 bedroom, 1 bathroom/laundry room, and family room with a certified W.E.T.T wood stove to make your winters cozy and assist with your heating bill. The interior of the home contains natural wood coloured flooring, modern ceramic tile, a new Raywall kitchen with quartz counter tops in 2017, LED potlights throughout, as well as a coffee bar for all of the coffee lovers out there. All stainless steel appliances were purchased in 2021, and are included in the sale of the home. The main floor 4 piece bathroom contains a modern 6' soaker tub. The basement 3 piece bathroom boasts a custom tile shower with glass surround, and doubles as a large laundry room. A new propane forced air furnace was installed in 2021 and a complete water filtration system installed in 2017. The exterior of the home was completed with Maibec wood siding, all new Northstar energy efficient windows and doors, as well as soffit, fascia, eavestrough, and fiber glass shingled roof between the years of 2017 and 2021. There is also an attached two car garage. Book your showing today, your country haven awaits! |
| Price | $849,900 |
| Taxes: | $4254.67 |
| Occupancy by: | Owner |
| Address: | 243168 Southgate 24 Road , Southgate, N0G 1R0, Grey County |
| Acreage: | 2-4.99 |
| Directions/Cross Streets: | Southgate 24 Road and Highway 6 |
| Rooms: | 9 |
| Rooms +: | 5 |
| Bedrooms: | 3 |
| Bedrooms +: | 1 |
| Family Room: | F |
| Basement: | Finished wit |
| Level/Floor | Room | Length(ft) | Width(ft) | Descriptions | |
| Room 1 | Main | Kitchen | 15.42 | 17.71 | |
| Room 2 | Main | Foyer | 6.89 | 5.9 | |
| Room 3 | Main | Living Ro | 14.76 | 12.79 | |
| Room 4 | Main | Dining Ro | 14.76 | 9.84 | |
| Room 5 | Main | Bathroom | 11.81 | 8.86 | |
| Room 6 | Main | Bedroom | 14.76 | 11.81 | |
| Room 7 | Main | Bedroom 2 | 11.81 | 9.84 | |
| Room 8 | Main | Bedroom 3 | 6.56 | 12.46 | |
| Room 9 | Main | Pantry | 7.54 | 4.59 | |
| Room 10 | Basement | Bathroom | 9.84 | 7.54 | |
| Room 11 | Basement | Recreatio | 21.65 | 16.73 | |
| Room 12 | Basement | Recreatio | 9.84 | 9.84 | |
| Room 13 | Basement | Mud Room | 12.79 | 5.58 | |
| Room 14 | Basement | Bedroom | 10.5 | 9.18 |
| Washroom Type | No. of Pieces | Level |
| Washroom Type 1 | 4 | Main |
| Washroom Type 2 | 3 | Basement |
| Washroom Type 3 | 0 | |
| Washroom Type 4 | 0 | |
| Washroom Type 5 | 0 |
| Total Area: | 0.00 |
| Approximatly Age: | 31-50 |
| Property Type: | Detached |
| Style: | Bungalow |
| Exterior: | Other |
| Garage Type: | Attached |
| (Parking/)Drive: | Private Do |
| Drive Parking Spaces: | 3 |
| Park #1 | |
| Parking Type: | Private Do |
| Park #2 | |
| Parking Type: | Private Do |
| Park #3 | |
| Parking Type: | Other |
| Pool: | None |
| Approximatly Age: | 31-50 |
| CAC Included: | N |
| Water Included: | N |
| Cabel TV Included: | N |
| Common Elements Included: | N |
| Heat Included: | N |
| Parking Included: | N |
| Condo Tax Included: | N |
| Building Insurance Included: | N |
| Fireplace/Stove: | Y |
| Heat Type: | Forced Air |
| Central Air Conditioning: | None |
| Central Vac: | N |
| Laundry Level: | Syste |
| Ensuite Laundry: | F |
| Sewers: | Septic |
$
%
Years
This calculator is for demonstration purposes only. Always consult a professional
financial advisor before making personal financial decisions.
| Although the information displayed is believed to be accurate, no warranties or representations are made of any kind. |
| Royal LePage RCR Realty |
- Listing -1 of 0
|
|

Gaurang Shah
Licenced Realtor
Dir:
416-841-0587
Bus:
905-458-7979
Fax:
905-458-1220
| Book Showing | Email a Friend |
Jump To:
At a Glance:
| Type: | Freehold - Detached |
| Area: | Grey County |
| Municipality: | Southgate |
| Neighbourhood: | Southgate |
| Style: | Bungalow |
| Lot Size: | x 600.00(Feet) |
| Approximate Age: | 31-50 |
| Tax: | $4,254.67 |
| Maintenance Fee: | $0 |
| Beds: | 3+1 |
| Baths: | 2 |
| Garage: | 0 |
| Fireplace: | Y |
| Air Conditioning: | |
| Pool: | None |
Locatin Map:
Payment Calculator:

Listing added to your favorite list
Looking for resale homes?

By agreeing to Terms of Use, you will have ability to search up to 291812 listings and access to richer information than found on REALTOR.ca through my website.


