$674,900
Available - For Sale
Listing ID: X12043747
324 Glen Nora Driv , Cornwall, K6H 0A8, Stormont, Dundas
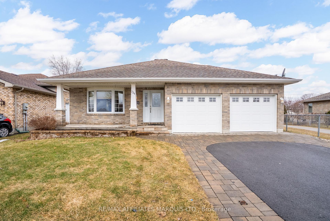
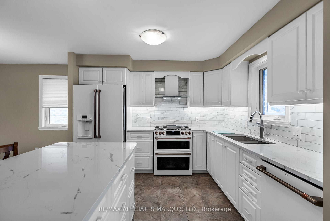
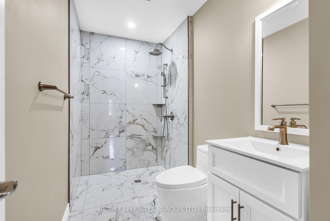
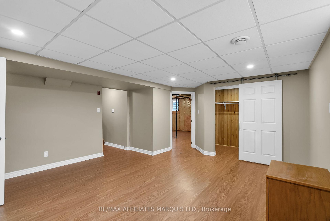
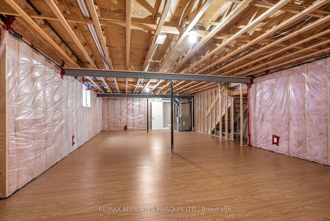
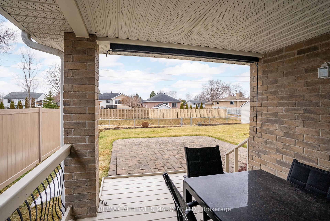
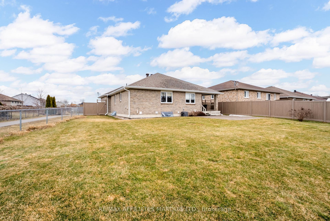
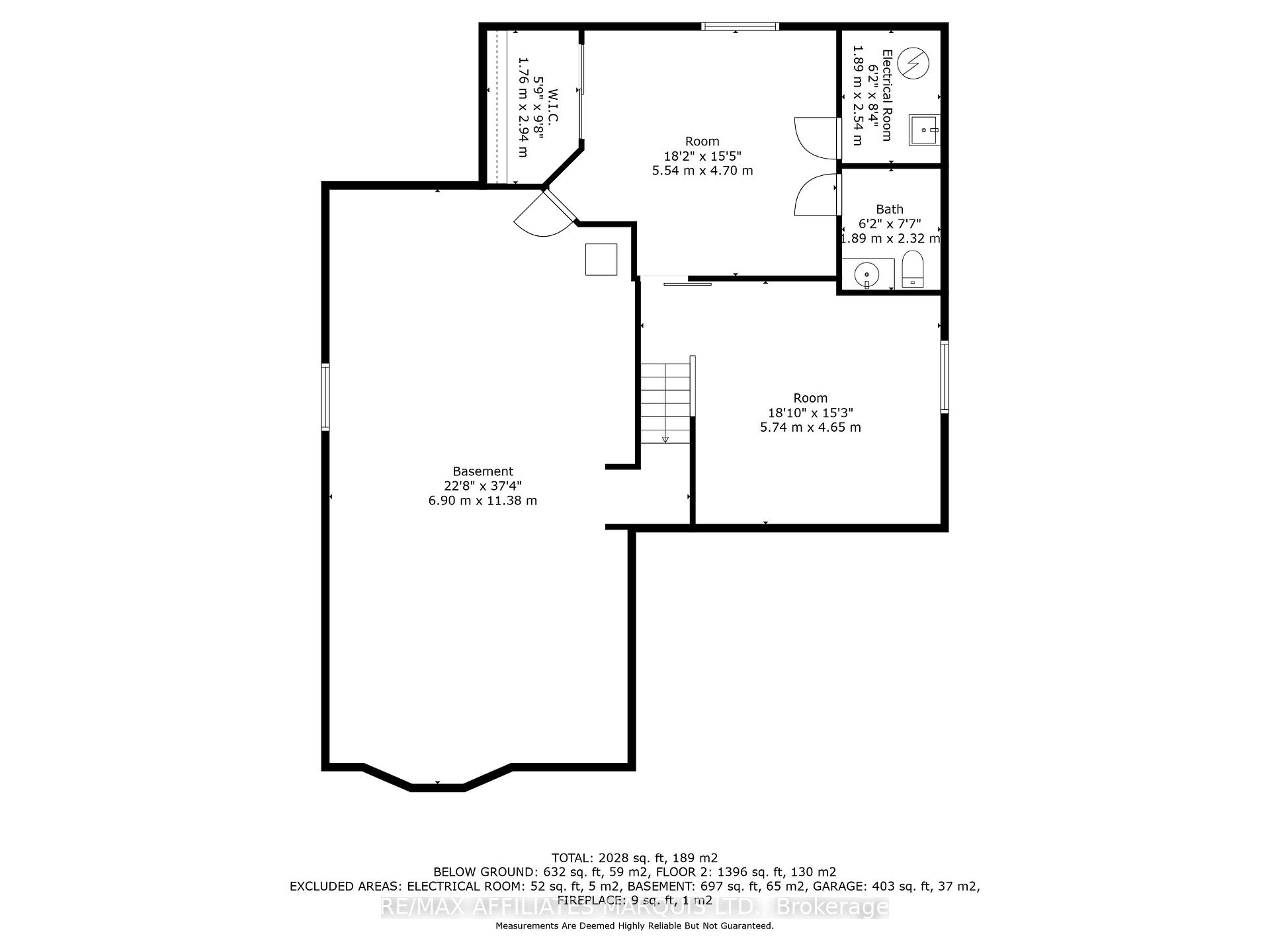
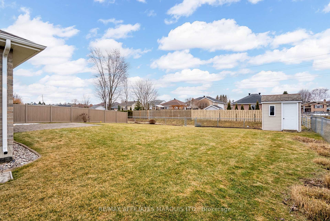
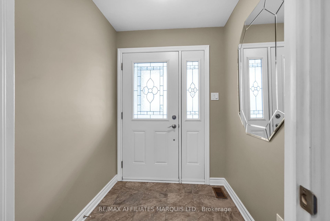
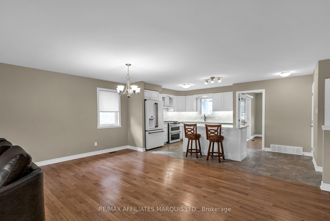
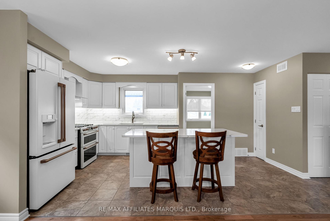
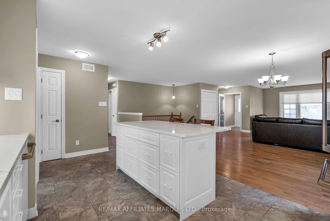
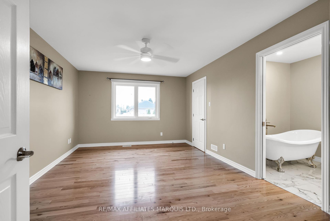
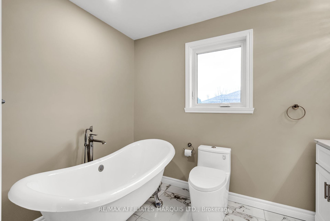
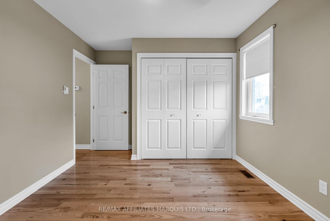
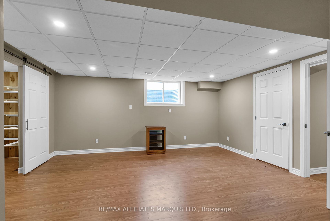
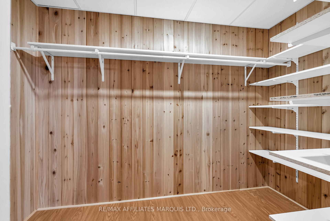
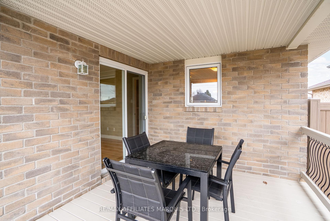
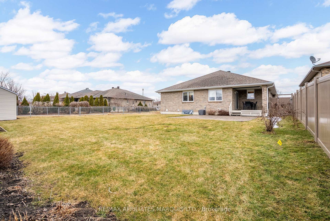
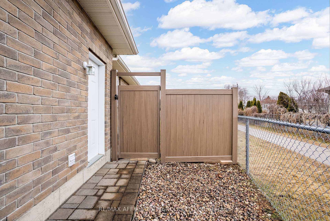
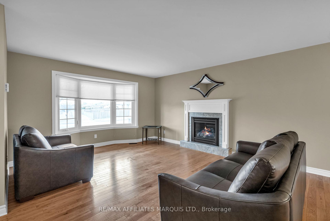
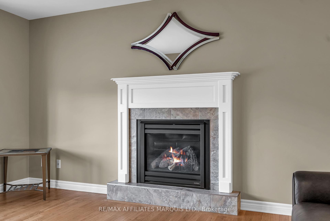
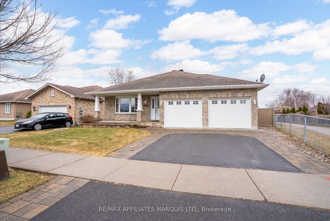
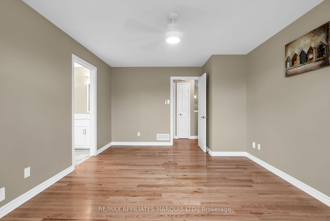
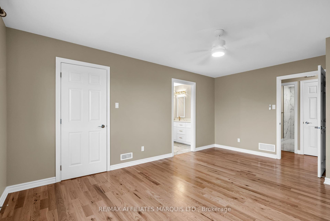
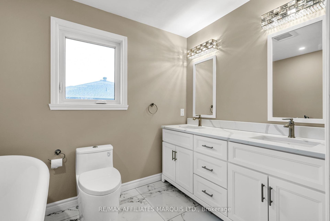
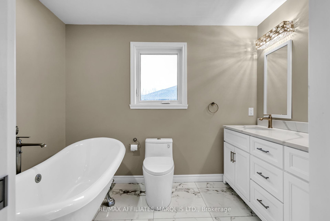
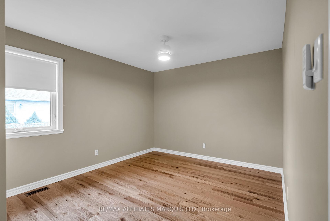
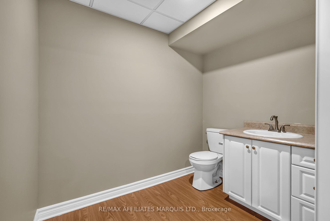
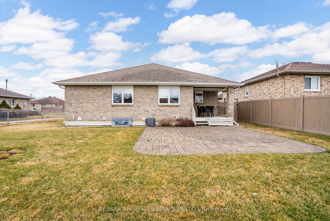
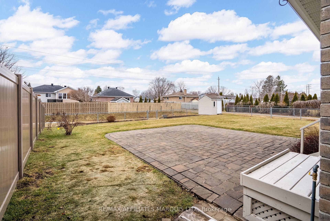
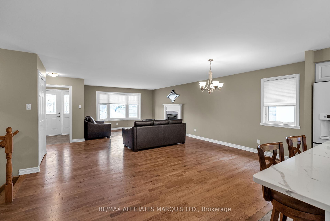
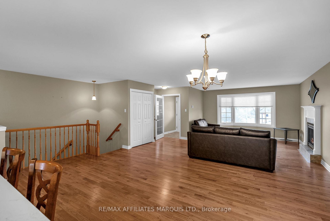
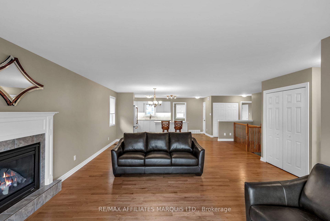
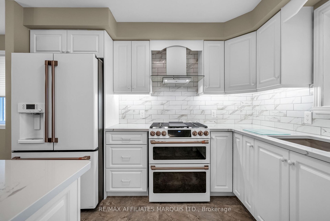
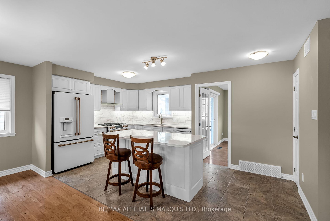
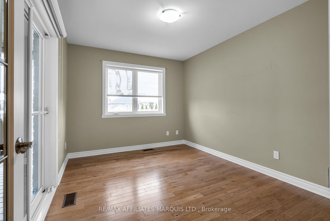
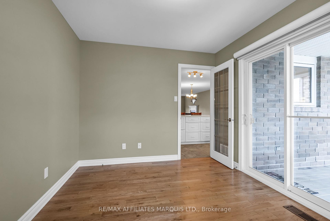
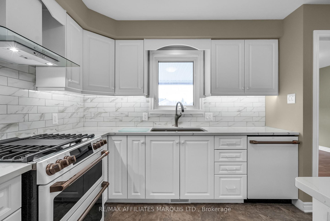
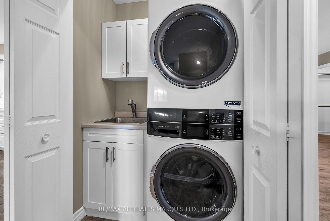
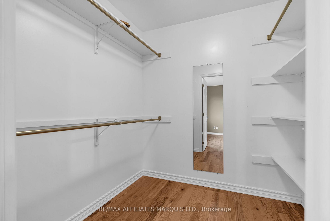
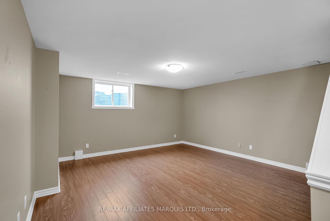
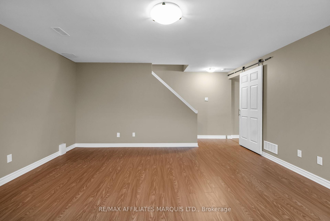
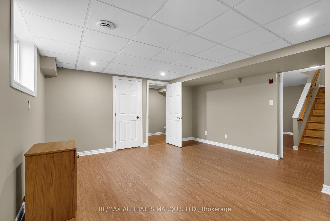
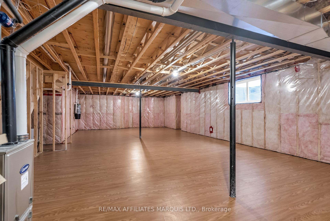
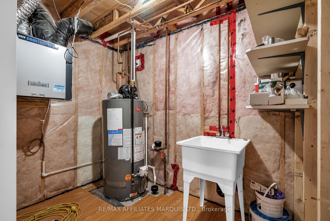
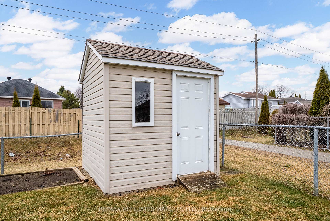
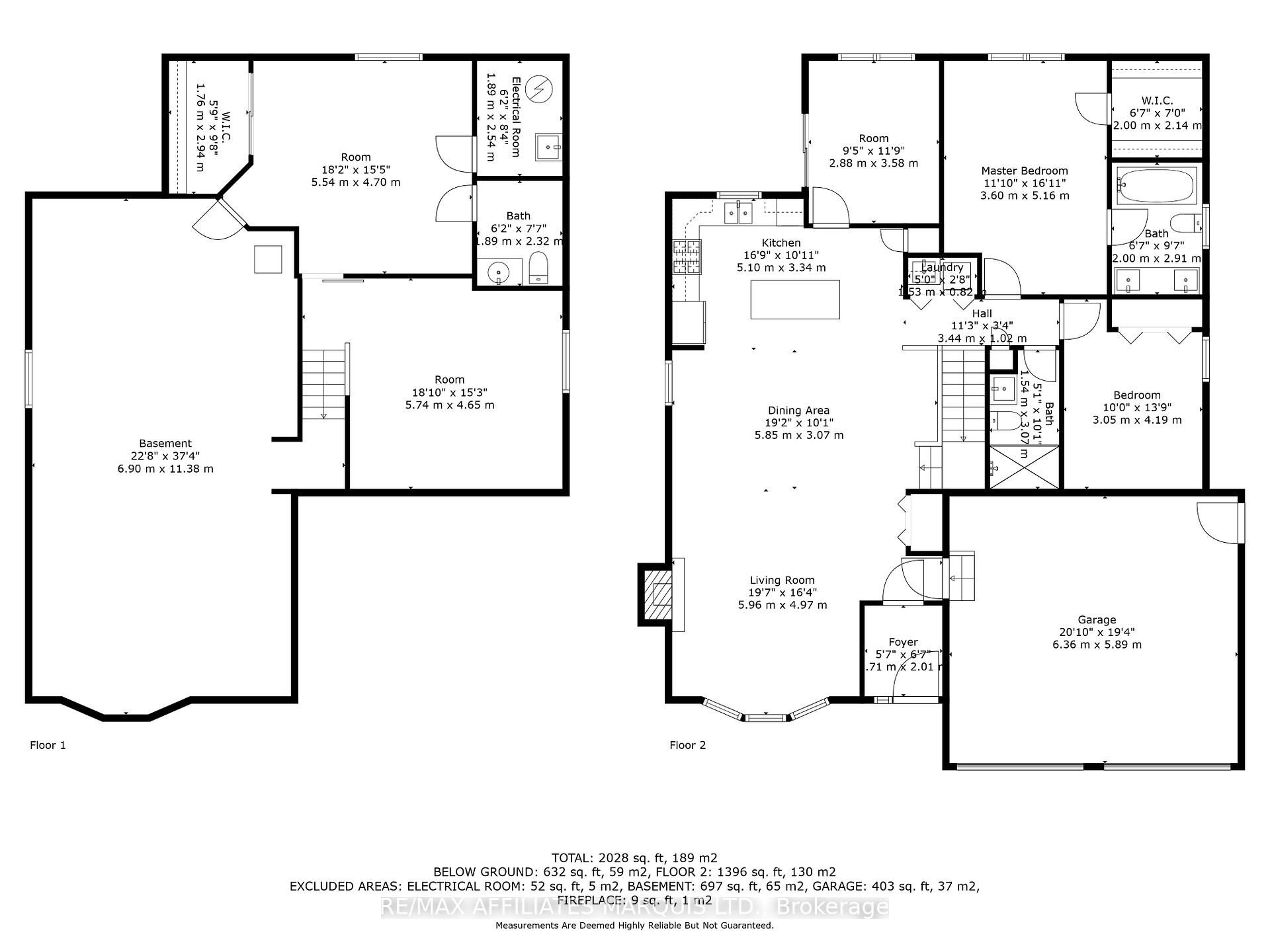
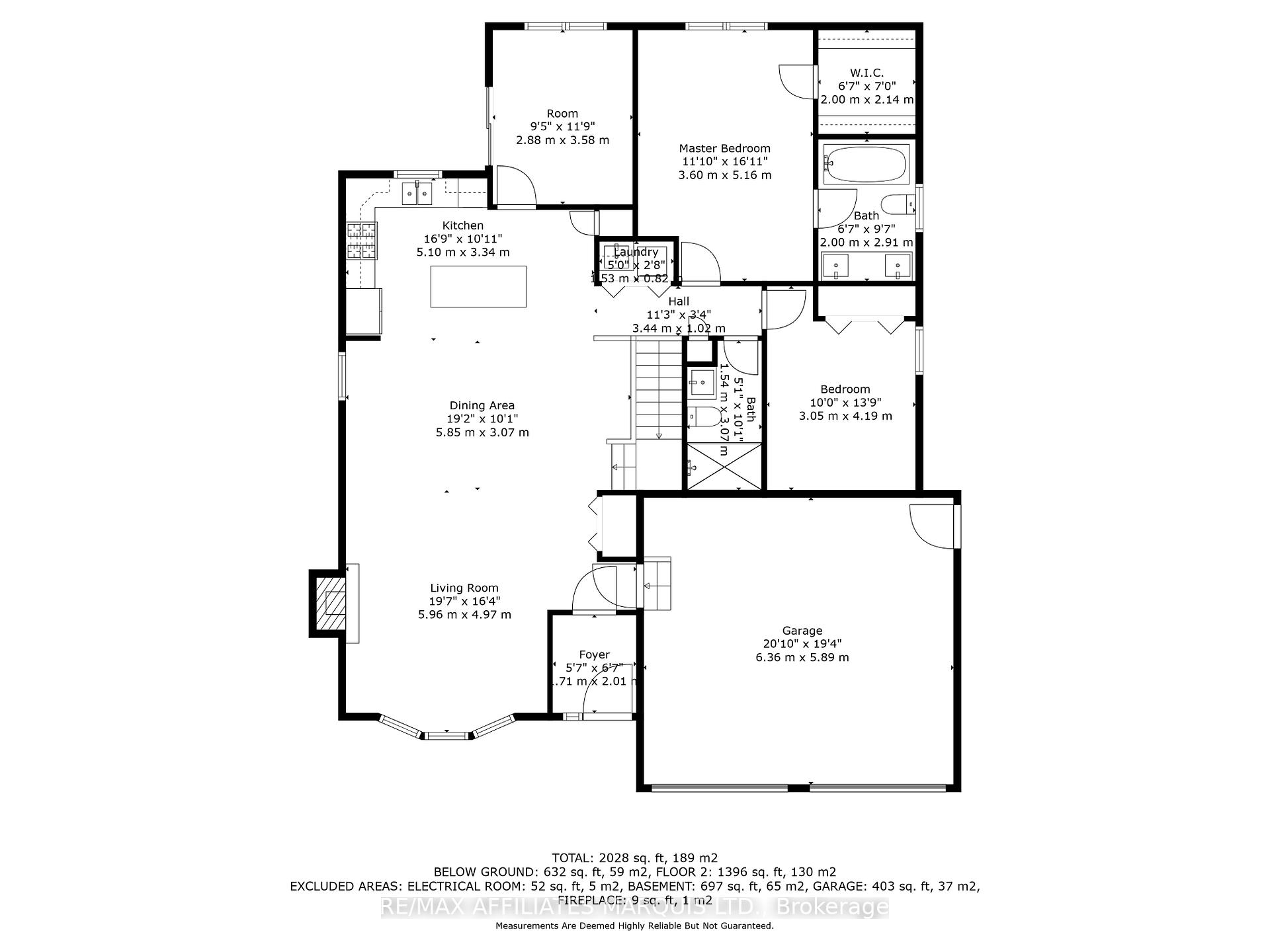


















































| All-brick bungalow in Cornwall's desirable East Ridge subdivision, featuring a double attached garage and plenty of recent updates! The main floor offers a bright and inviting living space with a natural gas fireplace, bay window, and gleaming hardwood floors. Enjoy a spacious dining area, a kitchen with granite countertops, a ceramic backsplash, ample cupboard space, and a large island. The primary bedroom boasts a brand-new 4-piece ensuite and walk-in closet, while a second bedroom, 3-piece bath, laundry room, and a cozy sitting room/den with patio doors to a covered deck complete the main level. Downstairs, a large recreation room, an additional room with a walk-in closet, and a 2-piece bath provide flexible living space. The unfinished area offers potential for extra bedrooms. Outside, enjoy stunning landscaping, a fully fenced backyard, interlocked walkways, and a charming front veranda. |
| Price | $674,900 |
| Taxes: | $5601.00 |
| Assessment Year: | 2024 |
| Occupancy by: | Vacant |
| Address: | 324 Glen Nora Driv , Cornwall, K6H 0A8, Stormont, Dundas |
| Directions/Cross Streets: | Second St. East & East Ridge Drive |
| Rooms: | 8 |
| Rooms +: | 5 |
| Bedrooms: | 2 |
| Bedrooms +: | 0 |
| Family Room: | T |
| Basement: | Development , Partially Fi |
| Level/Floor | Room | Length(ft) | Width(ft) | Descriptions | |
| Room 1 | Main | Living Ro | 19.55 | 16.3 | Gas Fireplace, Hardwood Floor, Bay Window |
| Room 2 | Main | Dining Ro | 19.19 | 10.07 | Hardwood Floor |
| Room 3 | Main | Kitchen | 16.73 | 10.96 | Centre Island, Granite Counters, Ceramic Backsplash |
| Room 4 | Main | Den | 9.45 | 11.74 | Overlooks Backyard |
| Room 5 | Main | Bathroom | 5.05 | 10.07 | Heated Floor |
| Room 6 | Main | Primary B | 11.81 | 16.92 | 4 Pc Ensuite, Heated Floor, Walk-In Closet(s) |
| Room 7 | Main | Bedroom 2 | 10 | 13.74 | Hardwood Floor |
| Room 8 | Main | Foyer | 5.61 | 6.59 | Ceramic Floor |
| Room 9 | Basement | Recreatio | 18.83 | 15.25 | |
| Room 10 | Basement | Bathroom | 6.2 | 7.61 | |
| Room 11 | Basement | Exercise | 18.17 | 15.42 | |
| Room 12 | Basement | Other | 22.63 | 37.33 | |
| Room 13 | Main | Laundry | 5.02 | 2.69 | |
| Room 14 | Basement | Utility R | 6.56 | 7.02 |
| Washroom Type | No. of Pieces | Level |
| Washroom Type 1 | 3 | Main |
| Washroom Type 2 | 4 | Main |
| Washroom Type 3 | 2 | Basement |
| Washroom Type 4 | 0 | |
| Washroom Type 5 | 0 |
| Total Area: | 0.00 |
| Approximatly Age: | 6-15 |
| Property Type: | Detached |
| Style: | Bungalow |
| Exterior: | Brick |
| Garage Type: | Attached |
| (Parking/)Drive: | Private Do |
| Drive Parking Spaces: | 2 |
| Park #1 | |
| Parking Type: | Private Do |
| Park #2 | |
| Parking Type: | Private Do |
| Pool: | None |
| Approximatly Age: | 6-15 |
| Approximatly Square Footage: | 1100-1500 |
| CAC Included: | N |
| Water Included: | N |
| Cabel TV Included: | N |
| Common Elements Included: | N |
| Heat Included: | N |
| Parking Included: | N |
| Condo Tax Included: | N |
| Building Insurance Included: | N |
| Fireplace/Stove: | Y |
| Heat Type: | Forced Air |
| Central Air Conditioning: | Central Air |
| Central Vac: | Y |
| Laundry Level: | Syste |
| Ensuite Laundry: | F |
| Sewers: | Sewer |
$
%
Years
This calculator is for demonstration purposes only. Always consult a professional
financial advisor before making personal financial decisions.
| Although the information displayed is believed to be accurate, no warranties or representations are made of any kind. |
| RE/MAX AFFILIATES MARQUIS LTD. |
- Listing -1 of 0
|
|

Gaurang Shah
Licenced Realtor
Dir:
416-841-0587
Bus:
905-458-7979
Fax:
905-458-1220
| Book Showing | Email a Friend |
Jump To:
At a Glance:
| Type: | Freehold - Detached |
| Area: | Stormont, Dundas and Glengarry |
| Municipality: | Cornwall |
| Neighbourhood: | 717 - Cornwall |
| Style: | Bungalow |
| Lot Size: | x 158.70(Feet) |
| Approximate Age: | 6-15 |
| Tax: | $5,601 |
| Maintenance Fee: | $0 |
| Beds: | 2 |
| Baths: | 3 |
| Garage: | 0 |
| Fireplace: | Y |
| Air Conditioning: | |
| Pool: | None |
Locatin Map:
Payment Calculator:

Listing added to your favorite list
Looking for resale homes?

By agreeing to Terms of Use, you will have ability to search up to 291812 listings and access to richer information than found on REALTOR.ca through my website.


