$500,000
Available - For Sale
Listing ID: X12064800
18 Lucerne Driv , Kitchener, N2E 1B3, Waterloo
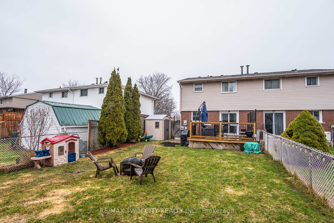
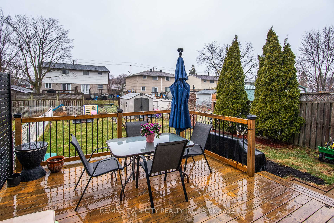
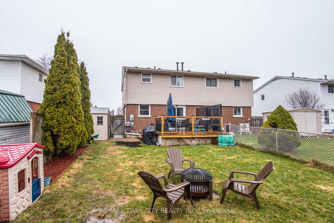
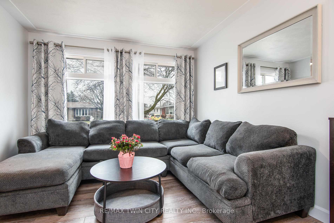
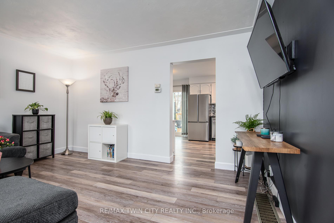
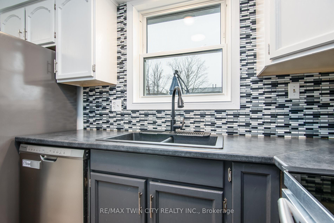
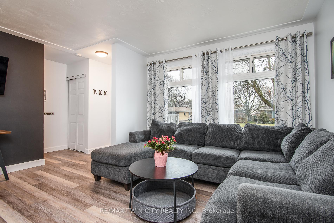
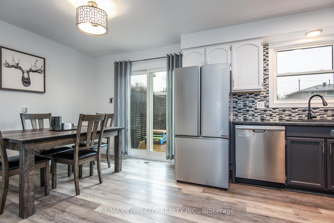
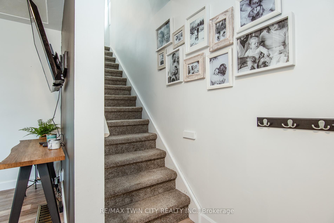
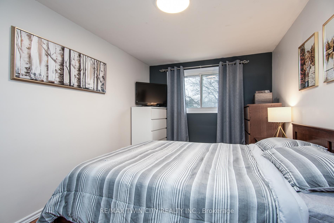
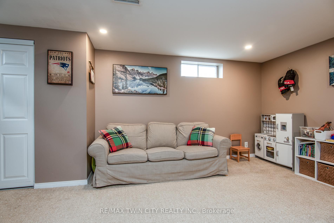
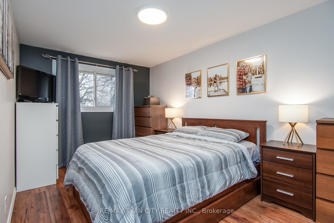
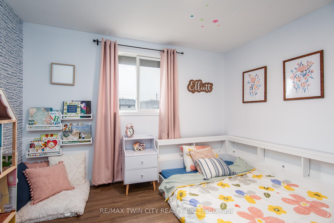
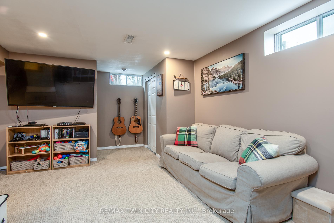
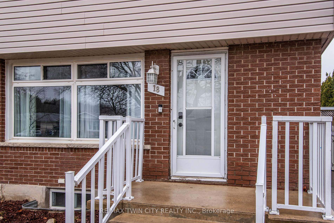
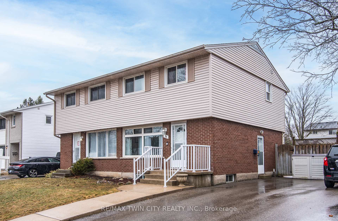
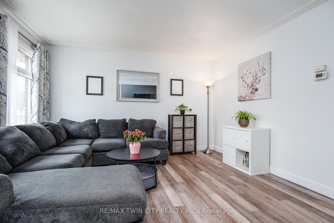
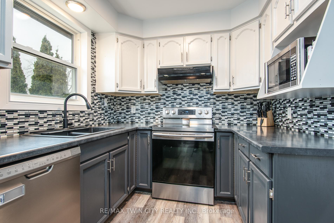
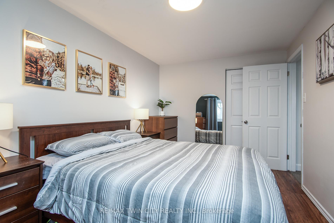
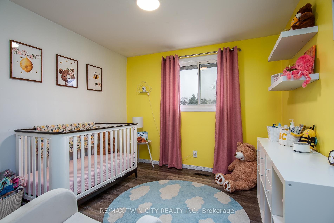
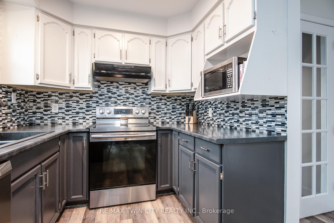
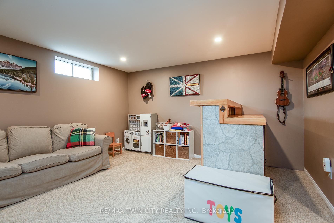
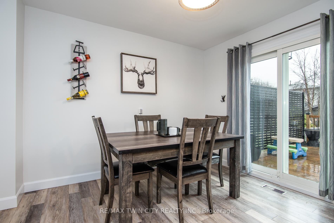
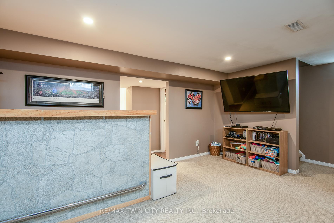
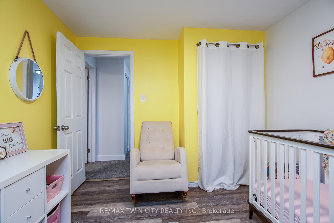
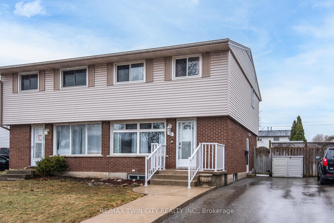
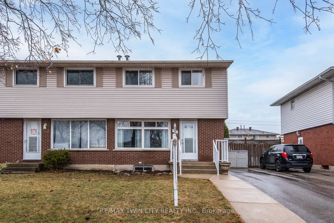
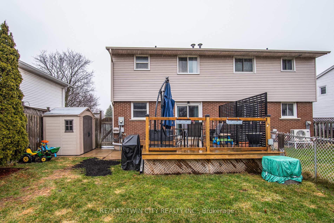
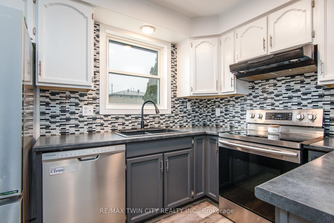
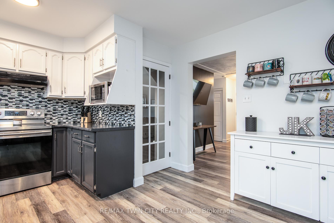
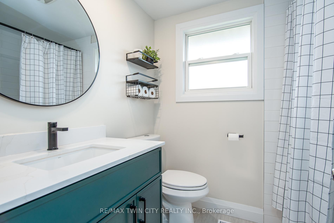
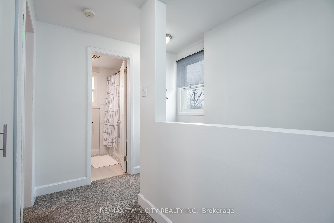
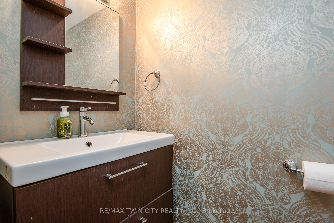
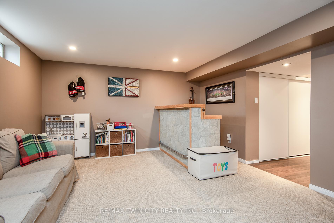
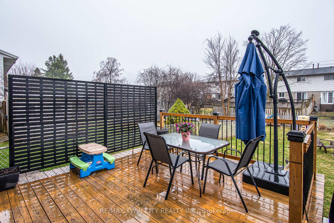
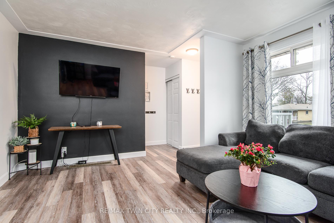
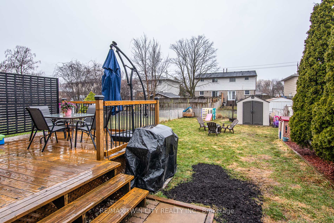
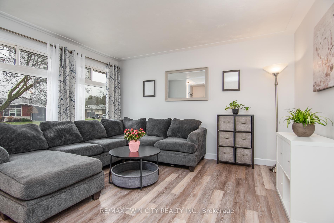
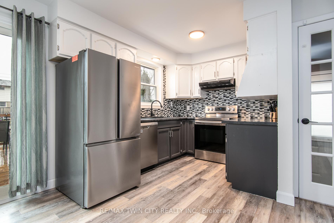
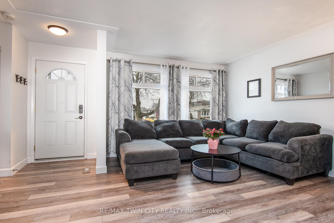
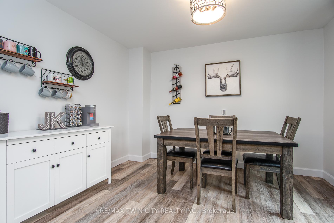
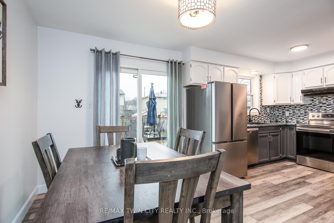
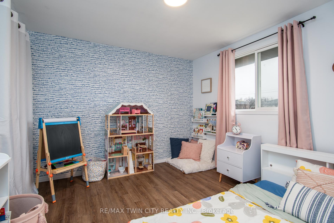
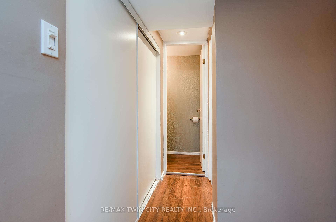












































| Welcome to 18 Lucerne Drive, a delightful 3-bedroom, 1.5-bathroom home nestled in a fantastic Kitchener neighborhood. This new listing offers the perfect blend of comfort and convenience at a price point that won't break the bank! As you pull up to the curb, you'll appreciate the home's welcoming exterior and the established neighborhood that surrounds it. The area boasts tree-lined streets perfect for evening strolls and morning jogs. Just a short distance away is the beloved McLennan Park - offering large accessible play area, splashpad, basketball court, skatepark, dog park, toboggan hill and much more. Step inside to discover a thoughtfully designed layout that makes the most of every square foot. The main floor flows nicely from the entryway into the living area, creating an inviting space for both everyday living and entertaining friends and family. The updated eat-in kitchen offers functionality and charm with sliders leading to a newer deck and fully fenced yard with two sheds, one with hydro. Upstairs, the primary bedroom provides a peaceful retreat after a long day, while two additional bedrooms offer plenty of space for family members, guests, or that home office you've been dreaming about. The 1.5 bathrooms ensure morning routines run smoothly, with the updated main bathroom featuring modern fixtures and finishes for a fresh, contemporary feel. Downstairs, you'll find a fully finished basement with its own side entrance, providing excellent potential for a private guest suite, teenage retreat, or even rental possibilities. This home's location puts you within easy reach of shopping, dining, schools, and expressway access, making daily errands a breeze. The property also features a newer roof and A/C system, providing you with peace of mind and year-round comfort. Don't miss your chance to make this charming Kitchener home yours! |
| Price | $500,000 |
| Taxes: | $2914.78 |
| Assessment Year: | 2024 |
| Occupancy by: | Owner |
| Address: | 18 Lucerne Driv , Kitchener, N2E 1B3, Waterloo |
| Directions/Cross Streets: | Strasburg / Kingswood |
| Rooms: | 6 |
| Rooms +: | 3 |
| Bedrooms: | 3 |
| Bedrooms +: | 0 |
| Family Room: | F |
| Basement: | Full, Separate Ent |
| Washroom Type | No. of Pieces | Level |
| Washroom Type 1 | 4 | Second |
| Washroom Type 2 | 2 | Basement |
| Washroom Type 3 | 0 | |
| Washroom Type 4 | 0 | |
| Washroom Type 5 | 0 |
| Total Area: | 0.00 |
| Approximatly Age: | 51-99 |
| Property Type: | Semi-Detached |
| Style: | 2-Storey |
| Exterior: | Aluminum Siding, Brick |
| Garage Type: | None |
| (Parking/)Drive: | Private |
| Drive Parking Spaces: | 2 |
| Park #1 | |
| Parking Type: | Private |
| Park #2 | |
| Parking Type: | Private |
| Pool: | None |
| Other Structures: | Garden Shed, S |
| Approximatly Age: | 51-99 |
| Approximatly Square Footage: | 1100-1500 |
| Property Features: | Fenced Yard, Hospital |
| CAC Included: | N |
| Water Included: | N |
| Cabel TV Included: | N |
| Common Elements Included: | N |
| Heat Included: | N |
| Parking Included: | N |
| Condo Tax Included: | N |
| Building Insurance Included: | N |
| Fireplace/Stove: | N |
| Heat Type: | Forced Air |
| Central Air Conditioning: | Central Air |
| Central Vac: | N |
| Laundry Level: | Syste |
| Ensuite Laundry: | F |
| Sewers: | Sewer |
$
%
Years
This calculator is for demonstration purposes only. Always consult a professional
financial advisor before making personal financial decisions.
| Although the information displayed is believed to be accurate, no warranties or representations are made of any kind. |
| RE/MAX TWIN CITY REALTY INC. |
- Listing -1 of 0
|
|

Gaurang Shah
Licenced Realtor
Dir:
416-841-0587
Bus:
905-458-7979
Fax:
905-458-1220
| Virtual Tour | Book Showing | Email a Friend |
Jump To:
At a Glance:
| Type: | Freehold - Semi-Detached |
| Area: | Waterloo |
| Municipality: | Kitchener |
| Neighbourhood: | Dufferin Grove |
| Style: | 2-Storey |
| Lot Size: | x 120.00(Feet) |
| Approximate Age: | 51-99 |
| Tax: | $2,914.78 |
| Maintenance Fee: | $0 |
| Beds: | 3 |
| Baths: | 2 |
| Garage: | 0 |
| Fireplace: | N |
| Air Conditioning: | |
| Pool: | None |
Locatin Map:
Payment Calculator:

Listing added to your favorite list
Looking for resale homes?

By agreeing to Terms of Use, you will have ability to search up to 291812 listings and access to richer information than found on REALTOR.ca through my website.


