$3,300
Available - For Rent
Listing ID: C12065119
7 King Stre East , Toronto, M5C 3C5, Toronto
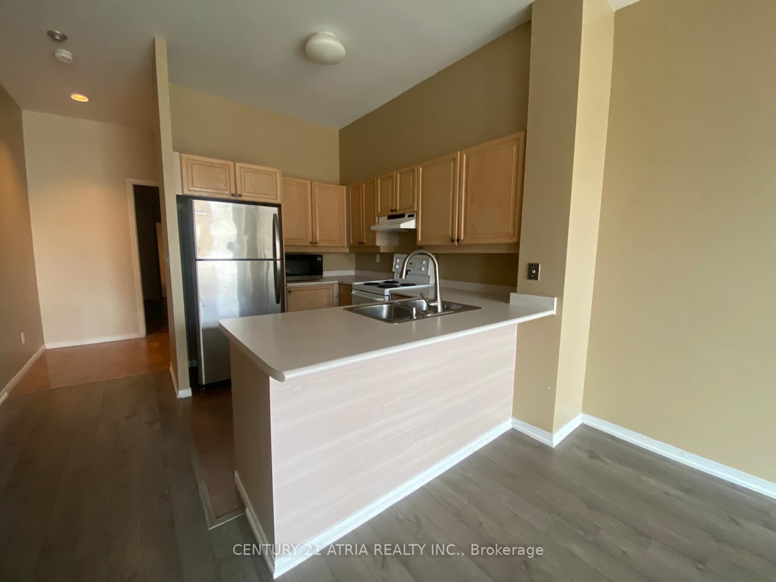
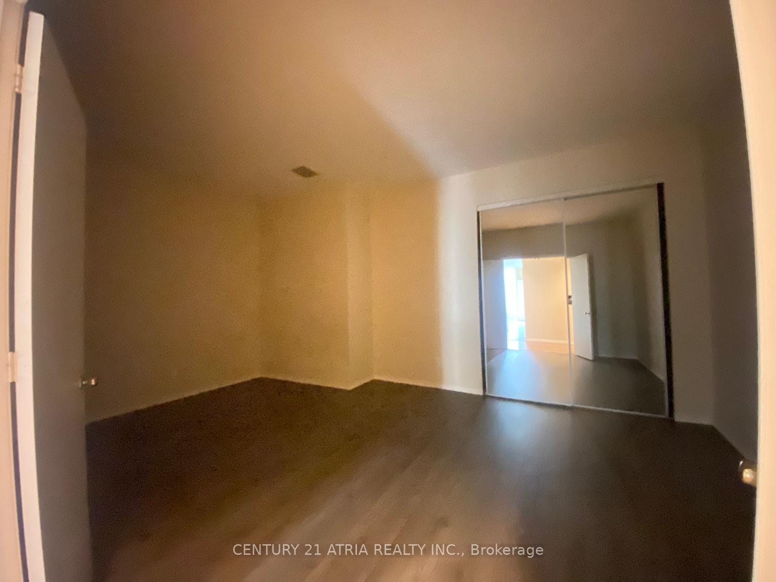
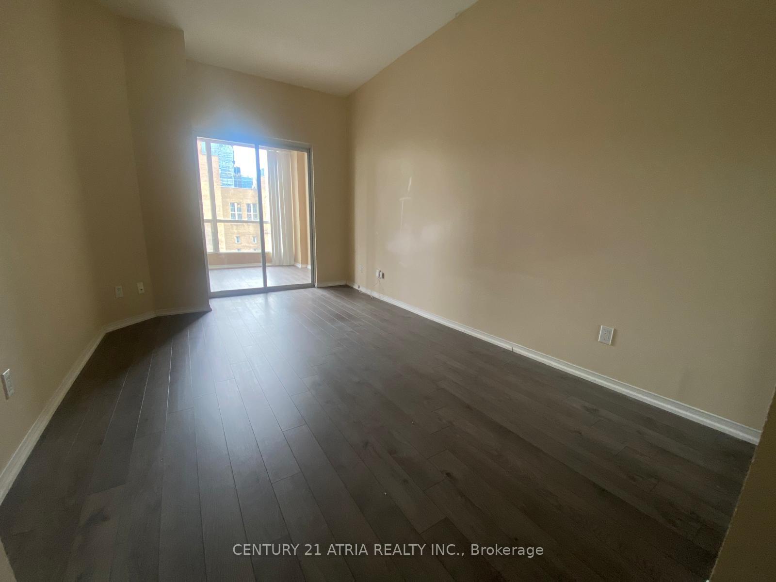
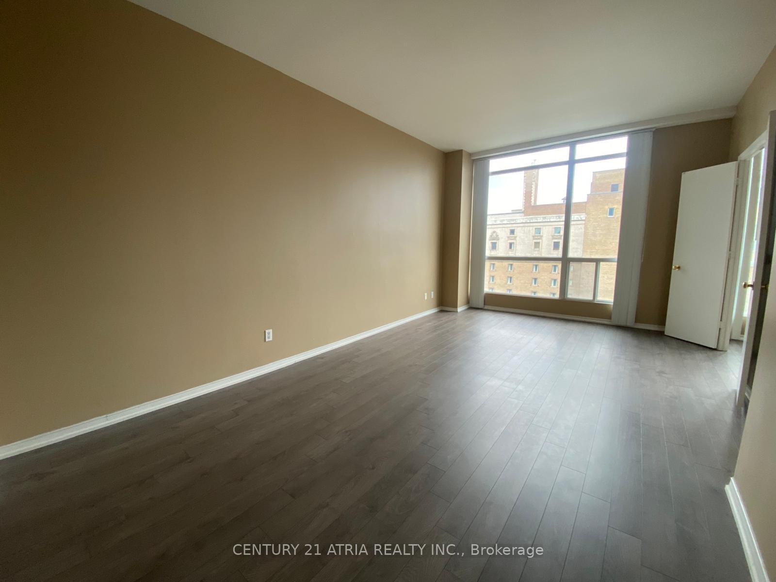
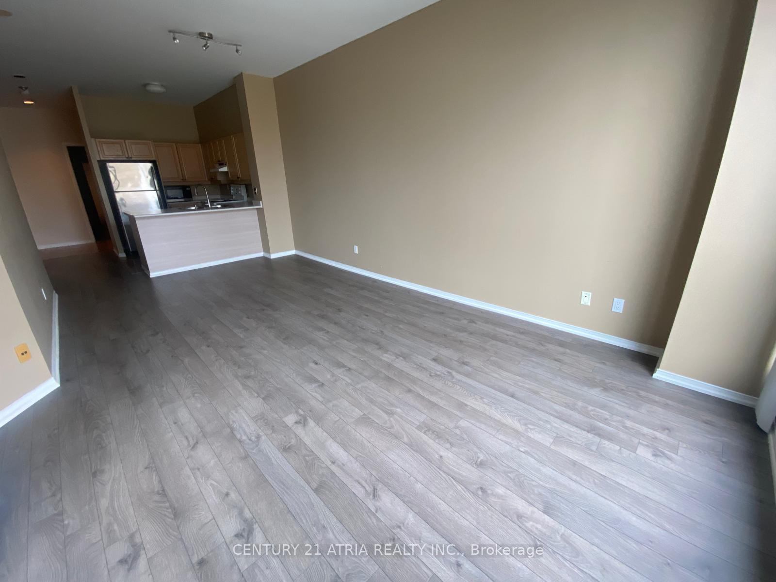
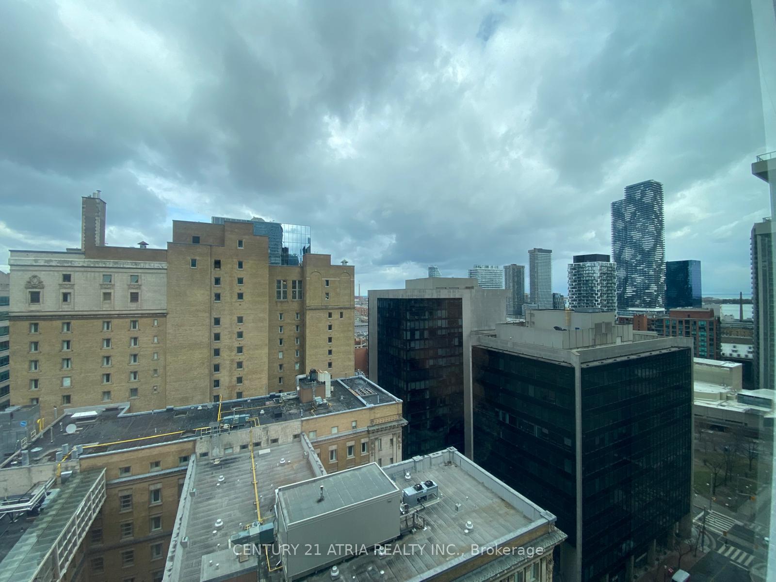
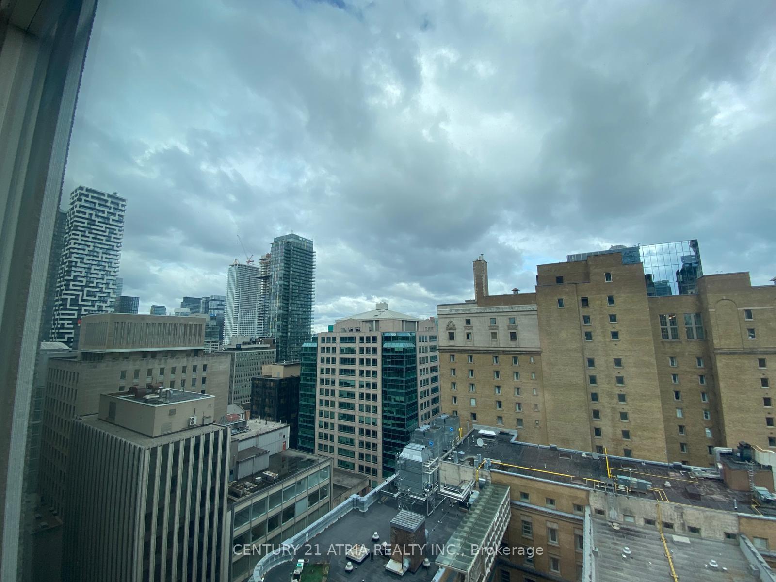
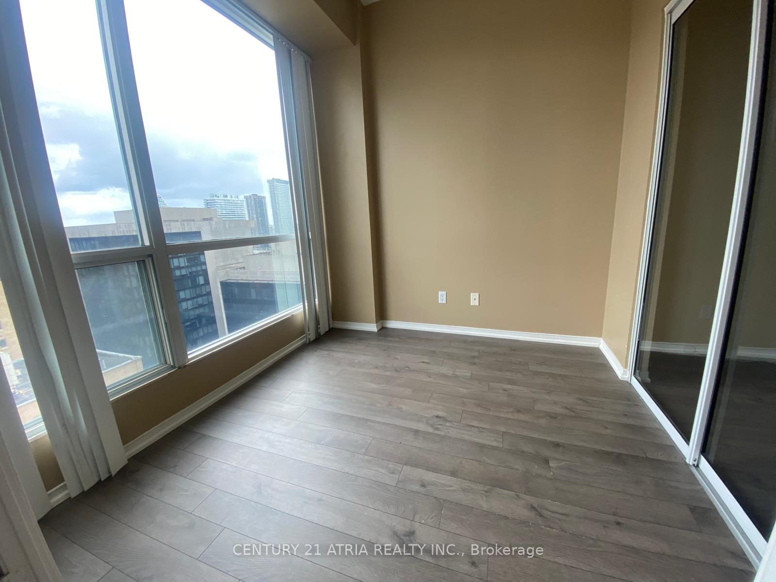








| One of the most spacious floor plans in the city located in a prime Yonge/King location! Soaring 9.5 feet ceilings open up the space even more. The 2nd room feels larger than most new 1br condos. Amazing multi-purpose room with large, open-concept living and dining to fit any furniture configuration. Walk out to the Financial District, King Subway station, the waterfront, world class entertainment and dining. **Utilities all inclusive** |
| Price | $3,300 |
| Taxes: | $0.00 |
| Occupancy by: | Tenant |
| Address: | 7 King Stre East , Toronto, M5C 3C5, Toronto |
| Postal Code: | M5C 3C5 |
| Province/State: | Toronto |
| Directions/Cross Streets: | Yonge / King |
| Level/Floor | Room | Length(ft) | Width(ft) | Descriptions | |
| Room 1 | Flat | Living Ro | 12 | 10.99 | Laminate, Large Window, East View |
| Room 2 | Flat | Dining Ro | 10.3 | 8.99 | Laminate, Combined w/Living |
| Room 3 | Flat | Kitchen | 6.99 | 8.99 | Ceramic Floor, Breakfast Bar, Double Sink |
| Room 4 | Flat | Primary B | 15.25 | 10 | Laminate, Combined w/Solarium, 4 Pc Ensuite |
| Room 5 | Flat | Bedroom 2 | 17.61 | 10.5 | Laminate, Mirrored Closet, Double Doors |
| Room 6 | Flat | Office | 8.3 | 8 | Laminate, Double Doors, East View |
| Washroom Type | No. of Pieces | Level |
| Washroom Type 1 | 3 | |
| Washroom Type 2 | 4 | |
| Washroom Type 3 | 0 | |
| Washroom Type 4 | 0 | |
| Washroom Type 5 | 0 |
| Total Area: | 0.00 |
| Sprinklers: | Secu |
| Washrooms: | 2 |
| Heat Type: | Forced Air |
| Central Air Conditioning: | Central Air |
| Elevator Lift: | True |
| Although the information displayed is believed to be accurate, no warranties or representations are made of any kind. |
| CENTURY 21 ATRIA REALTY INC. |
- Listing -1 of 0
|
|

Gaurang Shah
Licenced Realtor
Dir:
416-841-0587
Bus:
905-458-7979
Fax:
905-458-1220
| Book Showing | Email a Friend |
Jump To:
At a Glance:
| Type: | Com - Condo Apartment |
| Area: | Toronto |
| Municipality: | Toronto C08 |
| Neighbourhood: | Church-Yonge Corridor |
| Style: | Apartment |
| Lot Size: | x 0.00() |
| Approximate Age: | |
| Tax: | $0 |
| Maintenance Fee: | $0 |
| Beds: | 2+1 |
| Baths: | 2 |
| Garage: | 0 |
| Fireplace: | N |
| Air Conditioning: | |
| Pool: |
Locatin Map:

Listing added to your favorite list
Looking for resale homes?

By agreeing to Terms of Use, you will have ability to search up to 291812 listings and access to richer information than found on REALTOR.ca through my website.


