$474,900
Available - For Sale
Listing ID: X10419571
1015 LABROSSE Stre , Hawkesbury, K0B 1P0, Prescott and Rus
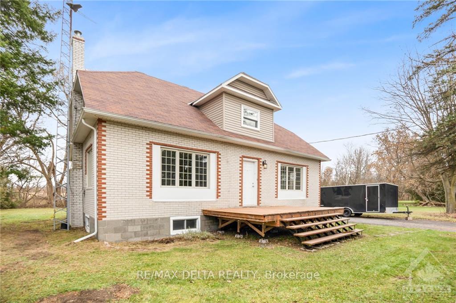
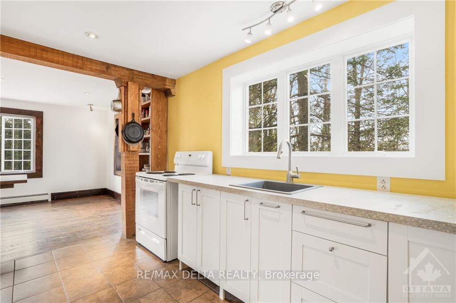
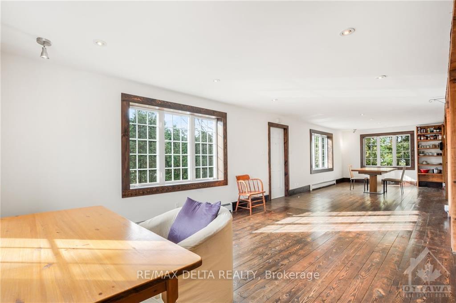
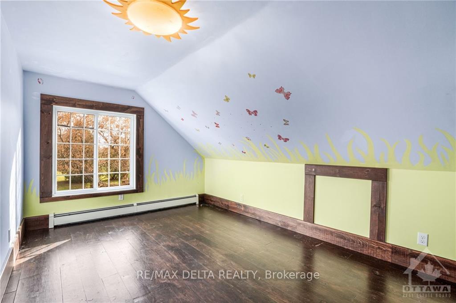
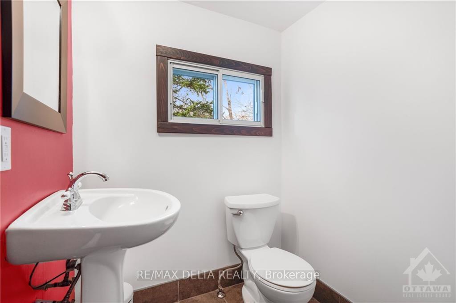
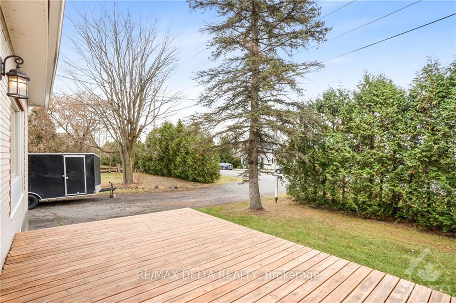
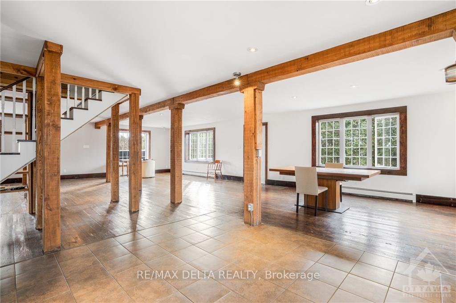
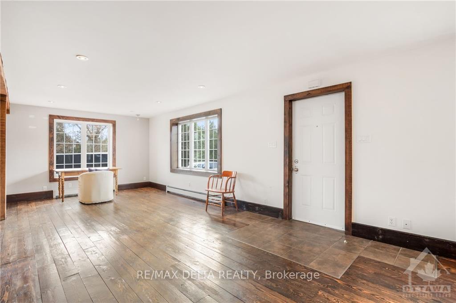
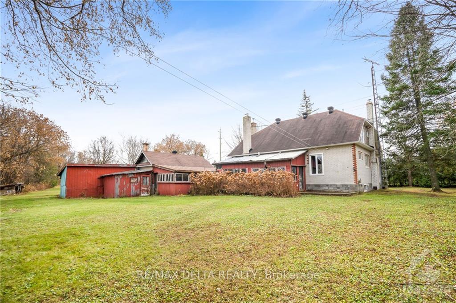
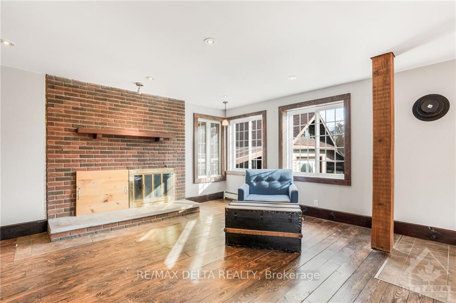
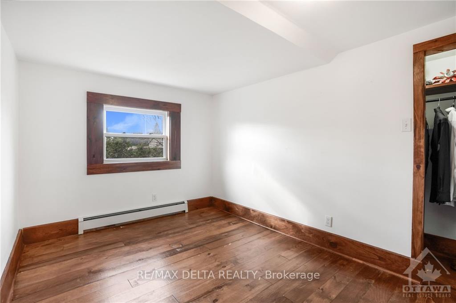
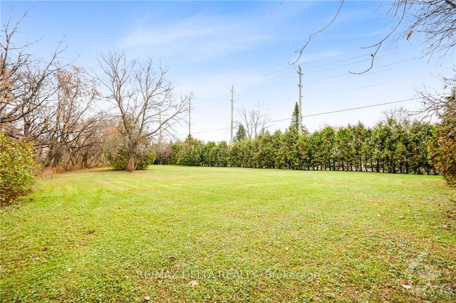
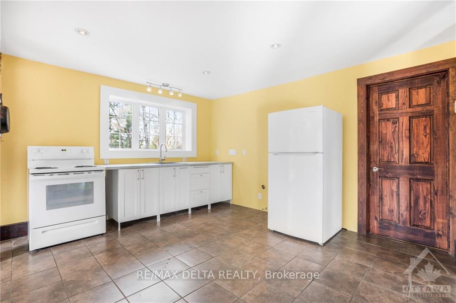
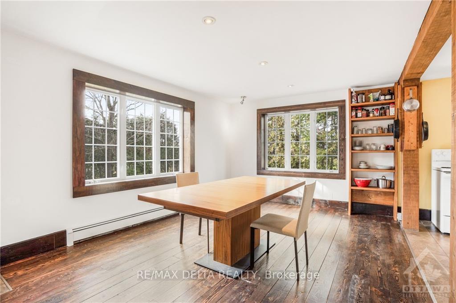
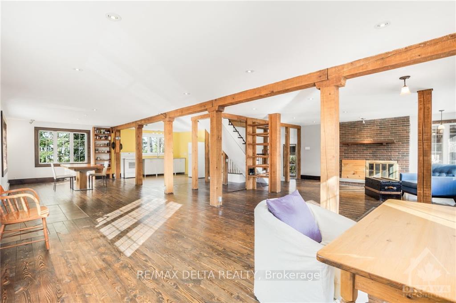
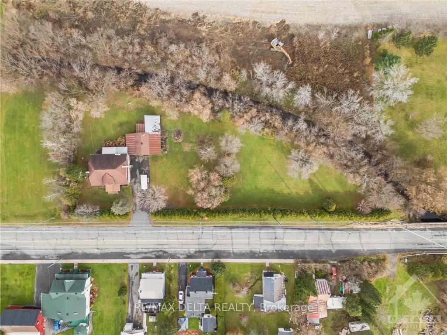




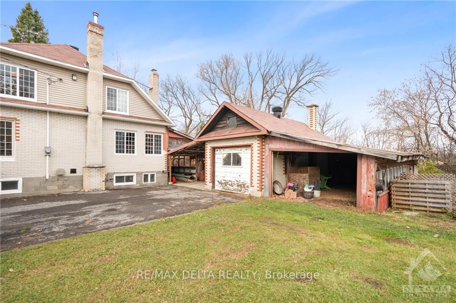

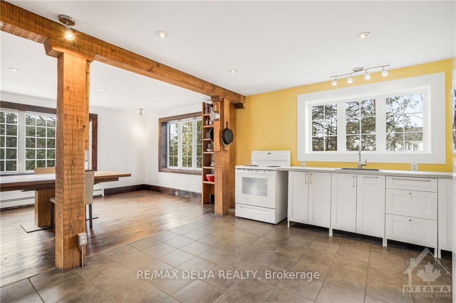
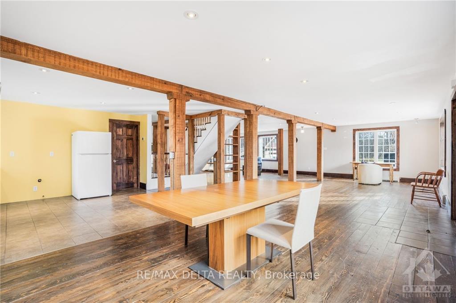
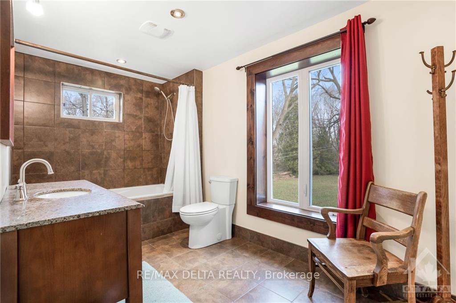





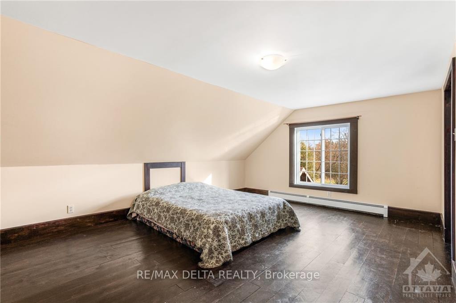

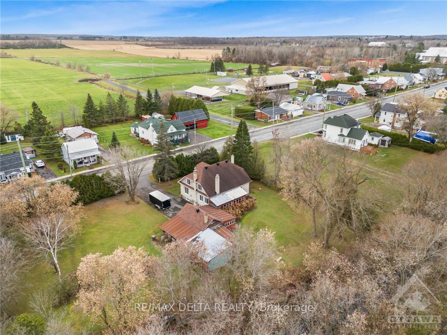














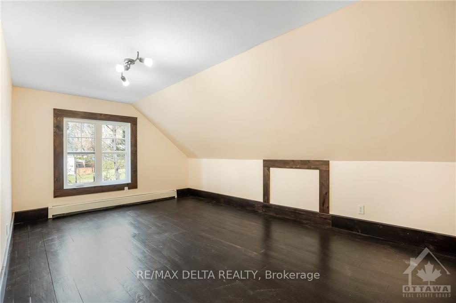



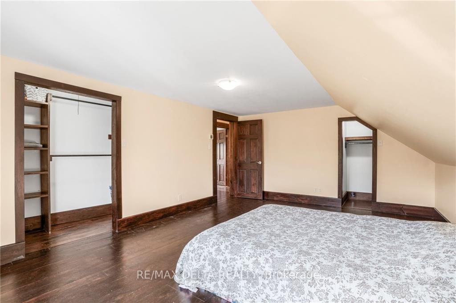

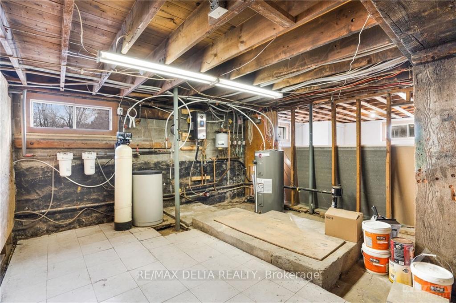
























































































































| This all-brick five-bedroom home is a unique find on 1.194 acres! Open-concept main floor creates a large, flexible space you can configure to suit your lifestyle. Cat Creek is at the rear of the property so no rear neighbours and this big lot offers privacy and is a gardener's delight! Great location for those commuting to Montreal or West Island. Bright main floor with wood-burning fireplace, plus space all set for a wood stove. New hot water electric boiler/radiator system (2024). New 200 amp service (2023). Tons of updates by current owners, who opened up the main storey, added new flooring, new insulation, new wiring and new plumbing throughout the house! Gorgeous hemlock and pine floors, exposed vertical beams and lots of windows. A newer kitchen with dishwasher rough-in. Full bath with soaker tub on main floor. Upstairs: beautiful pine floors, five bedrooms, half bath. Lots of storage. Unfinished basement has a full bath (not finished), wood stove hook-up. Main floor and upstairs bath: 2011. Detached building/workshop, chicken coop, berry bushes, garlic patch. Immediate possession. 48 hours irrevocable on all offers. |
| Price | $474,900 |
| Taxes: | $2630.00 |
| Occupancy by: | Vacant |
| Address: | 1015 LABROSSE Stre , Hawkesbury, K0B 1P0, Prescott and Rus |
| Lot Size: | 113.61 x 70.46 (Feet) |
| Directions/Cross Streets: | From Hwy. 417, follow Barb Road Exit, then County Road 10 to St-Eugene. On Labrosse Street, house is |
| Rooms: | 10 |
| Rooms +: | 4 |
| Bedrooms: | 5 |
| Bedrooms +: | 0 |
| Family Room: | F |
| Basement: | Full, Unfinished |
| Level/Floor | Room | Length(ft) | Width(ft) | Descriptions | |
| Room 1 | Main | Kitchen | 12.99 | 13.48 | |
| Room 2 | Main | Dining Ro | 12.99 | 10.14 | |
| Room 3 | Main | Living Ro | 23.81 | 33.88 | |
| Room 4 | Second | Primary B | 16.24 | 13.05 | |
| Room 5 | Second | Bedroom | 16.47 | 13.05 | |
| Room 6 | Second | Bedroom | 11.15 | 9.97 | |
| Room 7 | Second | Bedroom | 9.15 | 12.5 | |
| Room 8 | Second | Bedroom | 13.38 | 9.97 | |
| Room 9 | Basement | Bathroom | 7.05 | 9.81 | |
| Room 10 | Basement | Other | 24.4 | 5.74 | |
| Room 11 | Basement | Bathroom | 7.05 | 9.81 | |
| Room 12 | Basement | Other | 4.66 | 9.81 | |
| Room 13 | Basement | Other | 24.4 | 5.74 | |
| Room 14 | Basement | Other | 36.8 | 28.31 |
| Washroom Type | No. of Pieces | Level |
| Washroom Type 1 | 4 | Main |
| Washroom Type 2 | 2 | Second |
| Washroom Type 3 | 4 | Basement |
| Washroom Type 4 | 0 | |
| Washroom Type 5 | 0 |
| Total Area: | 0.00 |
| Property Type: | Detached |
| Style: | 1 1/2 Storey |
| Exterior: | Brick, Other |
| Garage Type: | Detached |
| (Parking/)Drive: | Unknown |
| Drive Parking Spaces: | 8 |
| Park #1 | |
| Parking Type: | Unknown |
| Park #2 | |
| Parking Type: | Unknown |
| Pool: | None |
| CAC Included: | N |
| Water Included: | N |
| Cabel TV Included: | N |
| Common Elements Included: | N |
| Heat Included: | N |
| Parking Included: | N |
| Condo Tax Included: | N |
| Building Insurance Included: | N |
| Fireplace/Stove: | Y |
| Heat Type: | Water |
| Central Air Conditioning: | None |
| Central Vac: | N |
| Laundry Level: | Syste |
| Ensuite Laundry: | F |
| Sewers: | Septic |
| Water: | Drilled W |
| Water Supply Types: | Drilled Well |
$
%
Years
This calculator is for demonstration purposes only. Always consult a professional
financial advisor before making personal financial decisions.
| Although the information displayed is believed to be accurate, no warranties or representations are made of any kind. |
| RE/MAX DELTA REALTY |
- Listing -1 of 0
|
|

Gaurang Shah
Licenced Realtor
Dir:
416-841-0587
Bus:
905-458-7979
Fax:
905-458-1220
| Book Showing | Email a Friend |
Jump To:
At a Glance:
| Type: | Freehold - Detached |
| Area: | Prescott and Russell |
| Municipality: | Hawkesbury |
| Neighbourhood: | 615 - East Hawkesbury Twp |
| Style: | 1 1/2 Storey |
| Lot Size: | 113.61 x 70.46(Feet) |
| Approximate Age: | |
| Tax: | $2,630 |
| Maintenance Fee: | $0 |
| Beds: | 5 |
| Baths: | 2 |
| Garage: | 0 |
| Fireplace: | Y |
| Air Conditioning: | |
| Pool: | None |
Locatin Map:
Payment Calculator:

Listing added to your favorite list
Looking for resale homes?

By agreeing to Terms of Use, you will have ability to search up to 291812 listings and access to richer information than found on REALTOR.ca through my website.


