$2,699
Available - For Rent
Listing ID: W12065126
138 Belgravia Aven , Toronto, M6E 2M7, Toronto

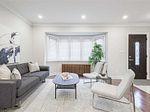
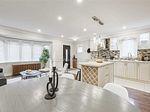
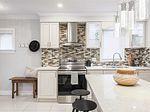
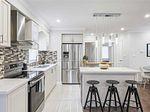
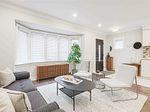
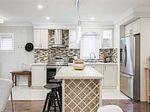
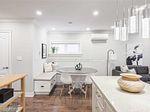
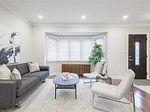
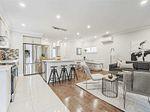
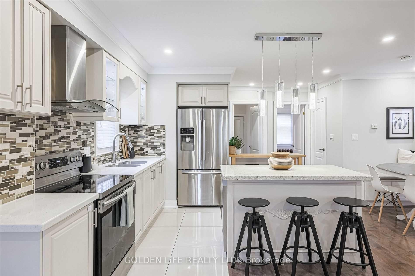
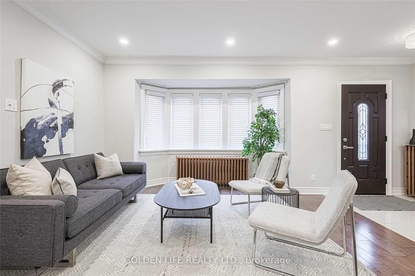
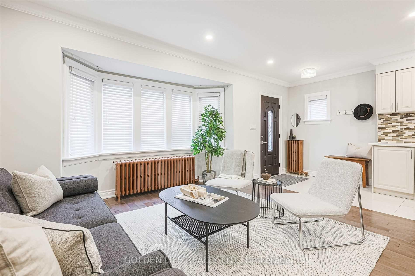
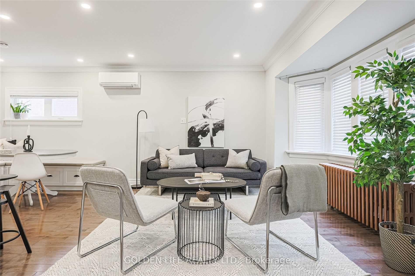
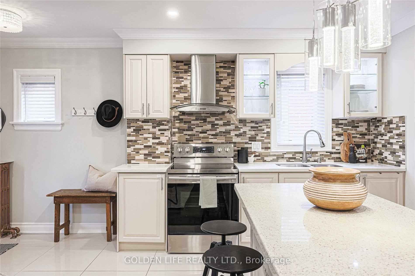
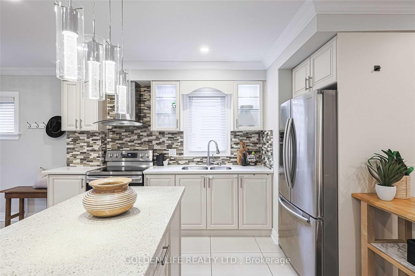
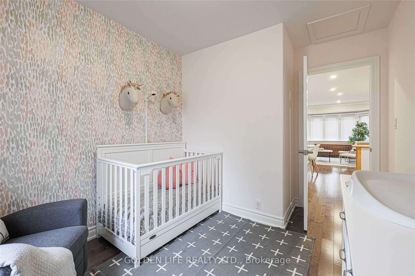
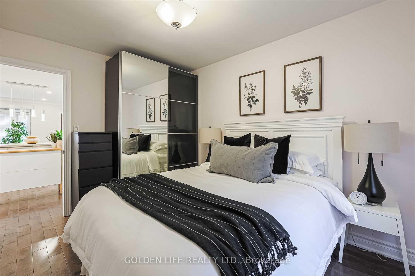
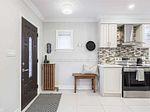
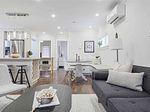
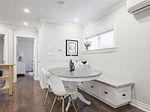
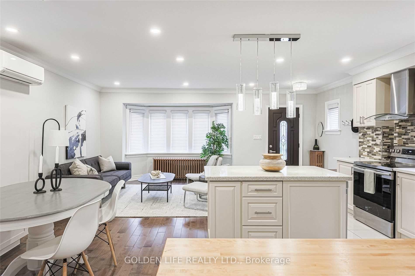
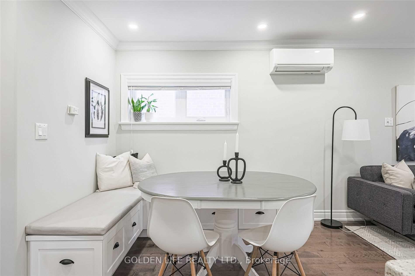
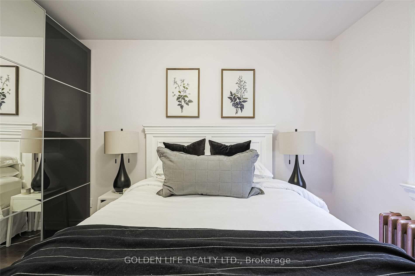
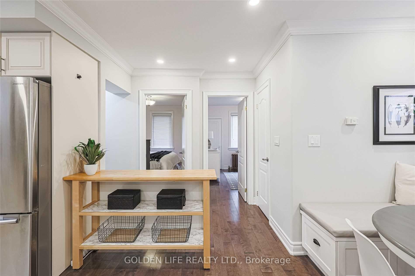
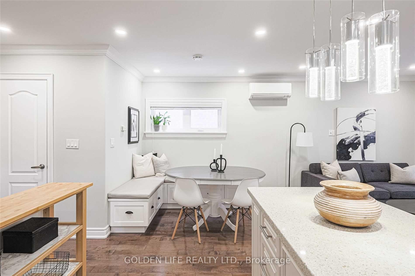
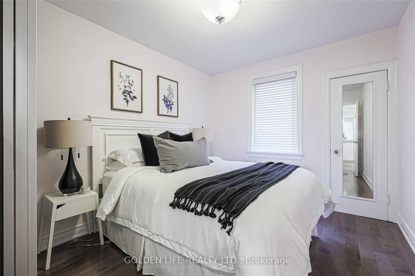
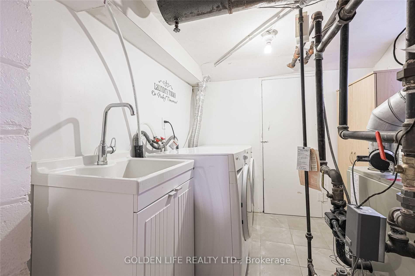
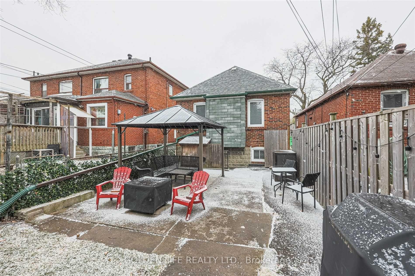
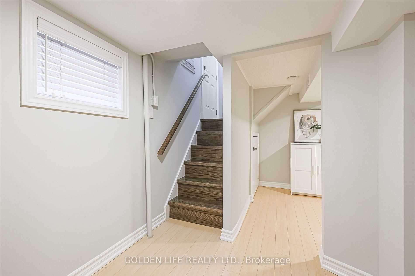
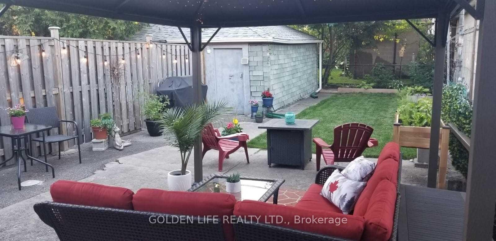
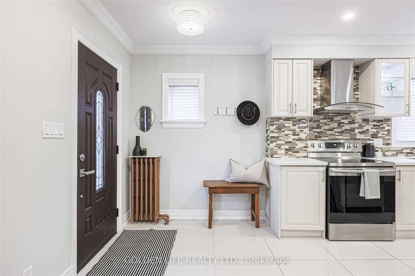
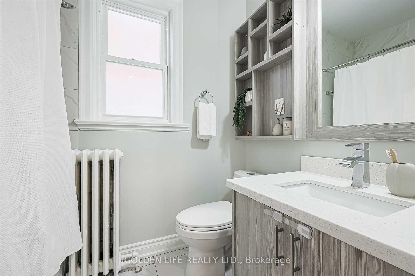
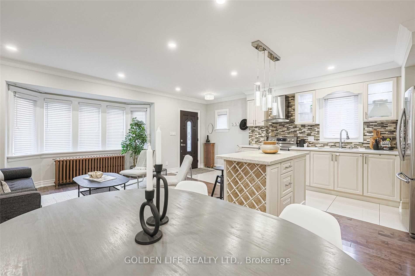
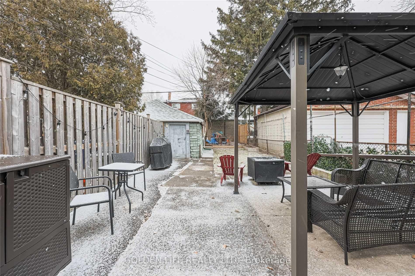
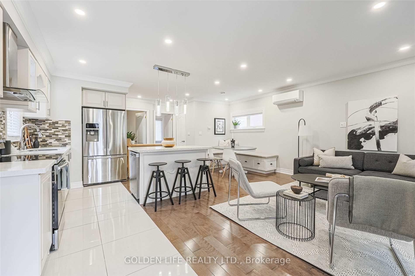
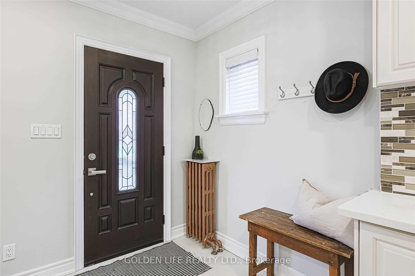
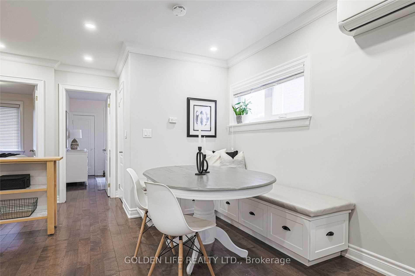
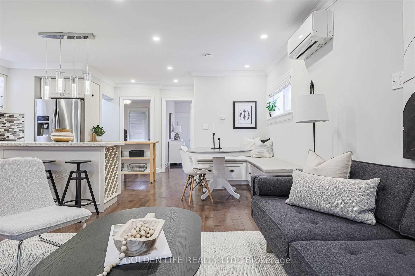
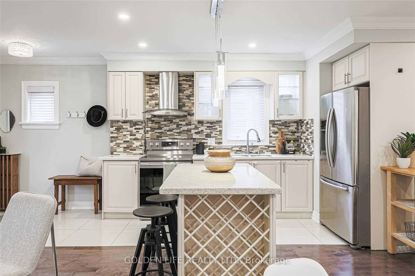
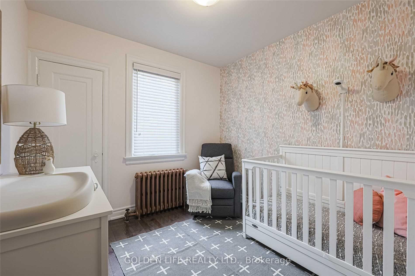
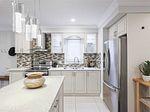










































| **Amazing than a modern Condo**!!No Long Hallways Or Awkward Layouts!This Is Not Your Average Bungalow! From The Moment You Step Inside You Realize How Big & Open This Home Is, W/Both Bedrooms Tucked Away Towards The Back. Just Renovated Goodness Top To Bottom! This Space Brings People Together, Whether You're Cooking In The Well-Designed Kitchen, While Friends & Family Gather Around The Island, Sit Around The Table On The Custom-Built Banquet Or Chill Out In The Living Room By The Bay Window.Sleep Easy In Your Cozy Bedrooms. Perfectly located close to downtown, this property is within walking distance of public transportation, shops, grocery stores, pharmacies, and restaurants. Students and young professionals are welcome to enjoy this vibrant, well-connected neighborhood! Commuting North Or South? Allen Rd Is Close By.Tenant Pays 65% Of All Utilities And Responsible For Snow and lawn maintant. |
| Price | $2,699 |
| Taxes: | $0.00 |
| Occupancy by: | Vacant |
| Address: | 138 Belgravia Aven , Toronto, M6E 2M7, Toronto |
| Directions/Cross Streets: | Eglinton/Allen Rd |
| Rooms: | 5 |
| Bedrooms: | 2 |
| Bedrooms +: | 0 |
| Family Room: | F |
| Basement: | Finished |
| Furnished: | Unfu |
| Level/Floor | Room | Length(ft) | Width(ft) | Descriptions | |
| Room 1 | Main | Kitchen | 11.25 | 8.1 | Quartz Counter, Open Concept, Tile Floor |
| Room 2 | Main | Dining Ro | 8.36 | 18.37 | Open Concept, Window, Hardwood Floor |
| Room 3 | Main | Living Ro | 13.12 | 13.45 | Bay Window, Pot Lights, Hardwood Floor |
| Room 4 | Main | Primary B | 12.17 | 9.41 | Hardwood Floor, Closet, Overlooks Backyard |
| Room 5 | Main | Bedroom 2 | 8.79 | 8.4 | Hardwood Floor, Closet, Overlooks Backyard |
| Washroom Type | No. of Pieces | Level |
| Washroom Type 1 | 3 | Main |
| Washroom Type 2 | 0 | |
| Washroom Type 3 | 0 | |
| Washroom Type 4 | 0 | |
| Washroom Type 5 | 0 |
| Total Area: | 0.00 |
| Property Type: | Detached |
| Style: | Bungalow |
| Exterior: | Brick |
| Garage Type: | None |
| (Parking/)Drive: | Street Onl |
| Drive Parking Spaces: | 0 |
| Park #1 | |
| Parking Type: | Street Onl |
| Park #2 | |
| Parking Type: | Street Onl |
| Pool: | None |
| Laundry Access: | Laundry Room |
| Property Features: | Library, Public Transit |
| CAC Included: | N |
| Water Included: | N |
| Cabel TV Included: | N |
| Common Elements Included: | N |
| Heat Included: | N |
| Parking Included: | N |
| Condo Tax Included: | N |
| Building Insurance Included: | N |
| Fireplace/Stove: | N |
| Heat Type: | Radiant |
| Central Air Conditioning: | Window Unit |
| Central Vac: | N |
| Laundry Level: | Syste |
| Ensuite Laundry: | F |
| Sewers: | Sewer |
| Although the information displayed is believed to be accurate, no warranties or representations are made of any kind. |
| GOLDEN LIFE REALTY LTD. |
- Listing -1 of 0
|
|

Gaurang Shah
Licenced Realtor
Dir:
416-841-0587
Bus:
905-458-7979
Fax:
905-458-1220
| Book Showing | Email a Friend |
Jump To:
At a Glance:
| Type: | Freehold - Detached |
| Area: | Toronto |
| Municipality: | Toronto W04 |
| Neighbourhood: | Briar Hill-Belgravia |
| Style: | Bungalow |
| Lot Size: | x 0.00() |
| Approximate Age: | |
| Tax: | $0 |
| Maintenance Fee: | $0 |
| Beds: | 2 |
| Baths: | 1 |
| Garage: | 0 |
| Fireplace: | N |
| Air Conditioning: | |
| Pool: | None |
Locatin Map:

Listing added to your favorite list
Looking for resale homes?

By agreeing to Terms of Use, you will have ability to search up to 291812 listings and access to richer information than found on REALTOR.ca through my website.


