$2,200
Available - For Rent
Listing ID: W12065057
285 Dufferin Stre , Toronto, M6K 1E6, Toronto
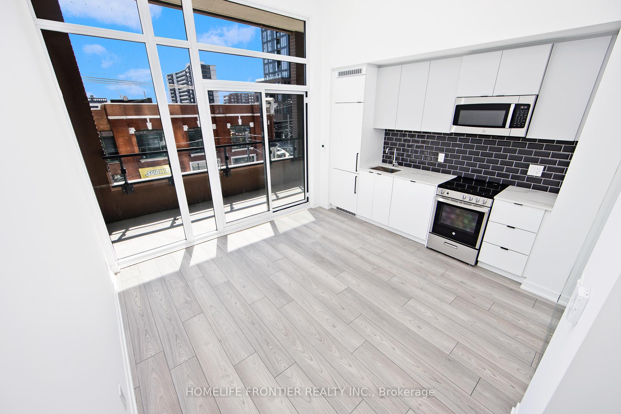
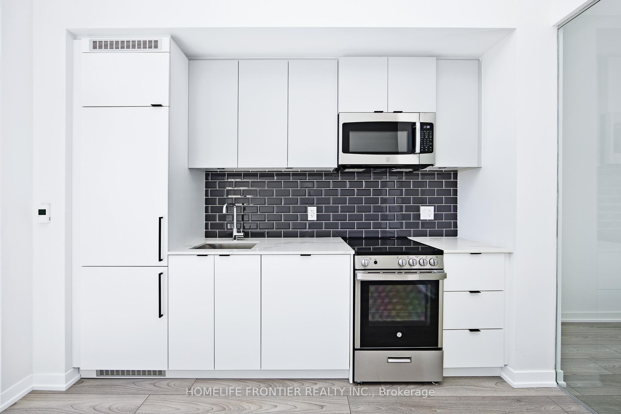
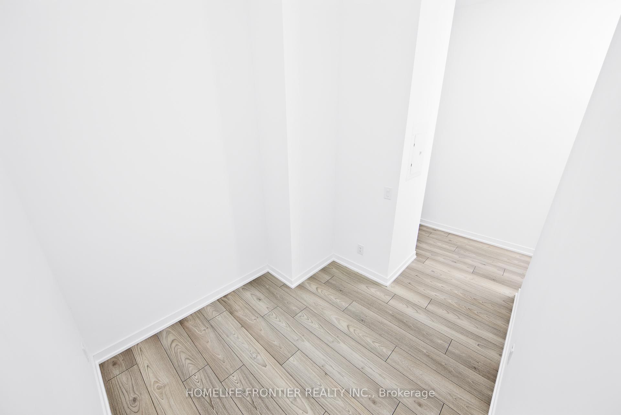
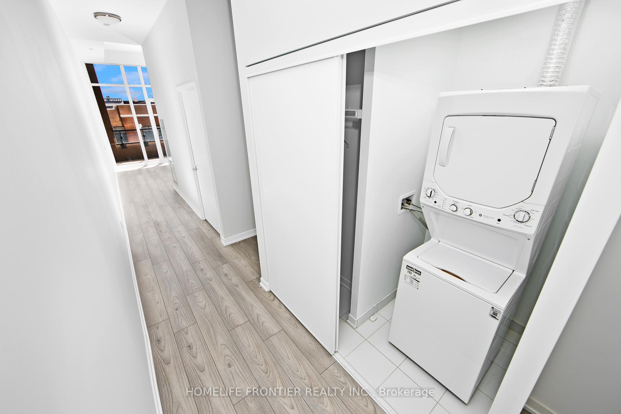
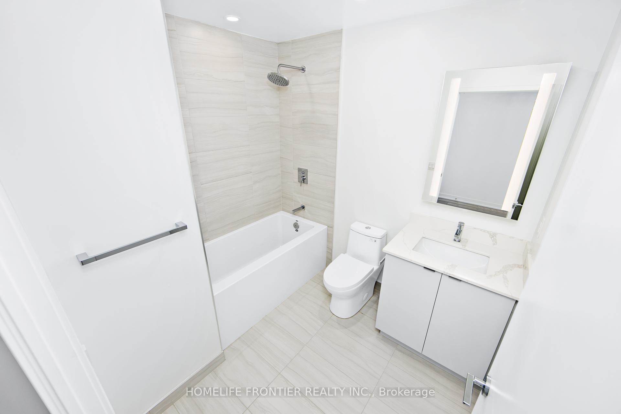
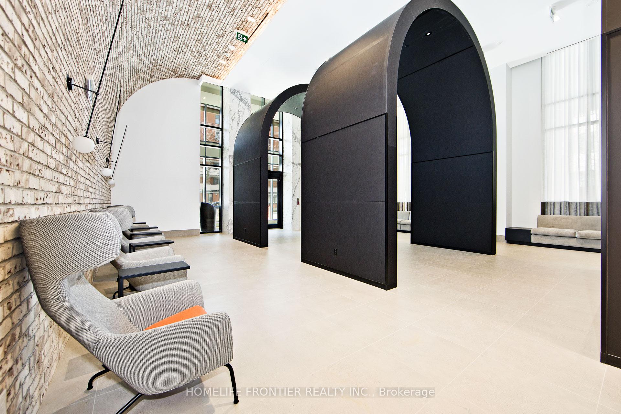
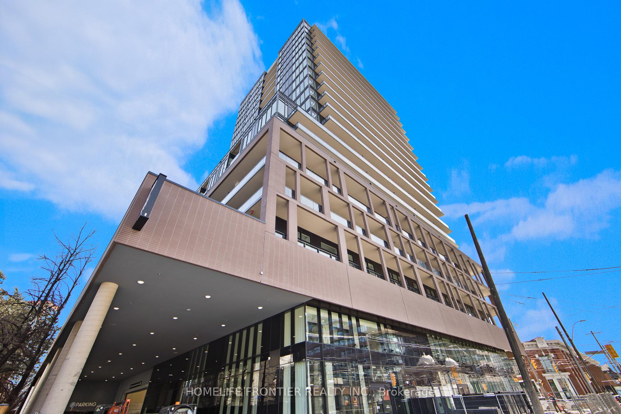
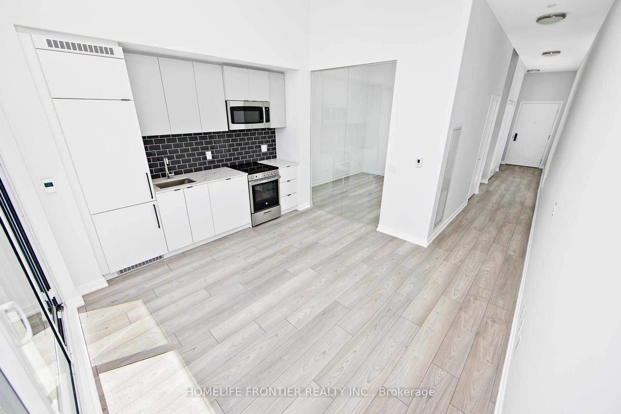
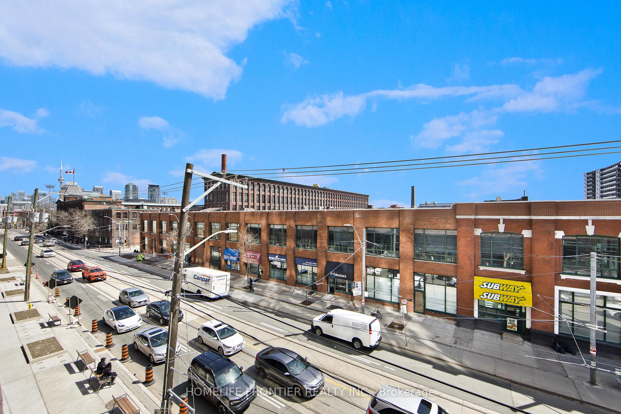
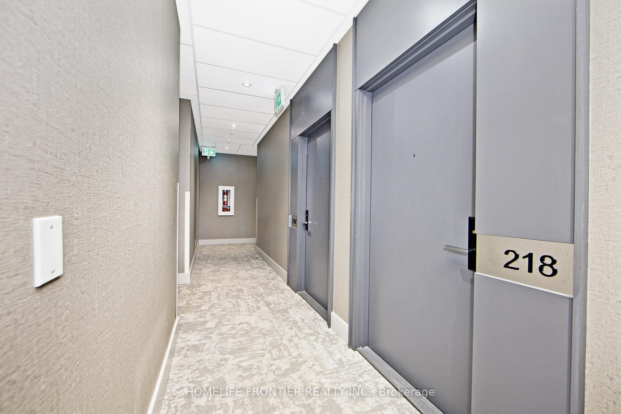
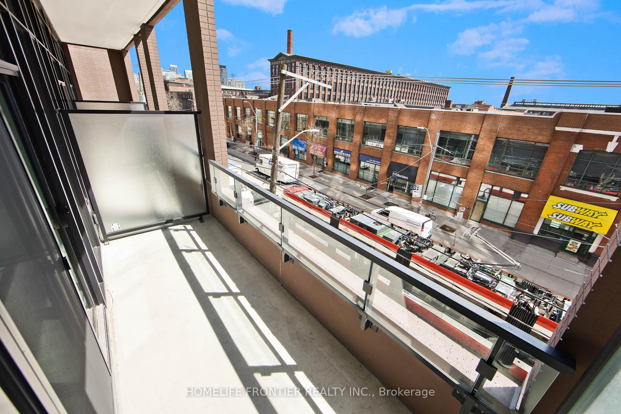
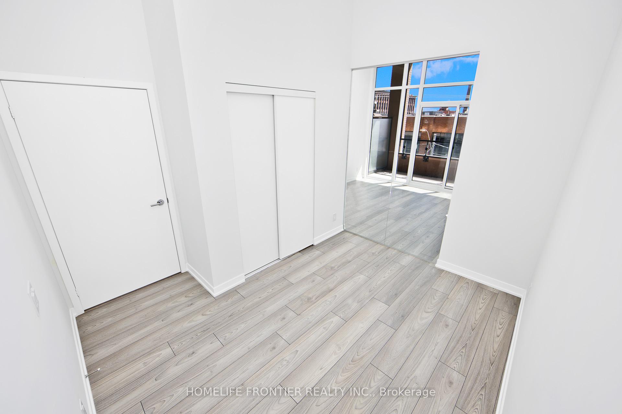
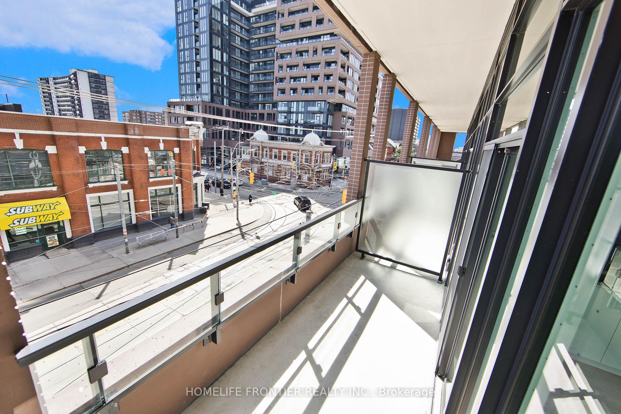
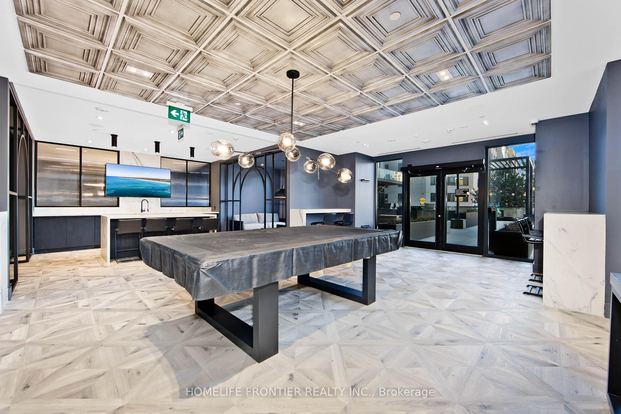














| Brand New Luxury 1 Bedroom + Den Suite overlooking King West! Welcome to Your New Urban Sanctuary at XO2 Condos: A Modern New Boutique Building in King West! This spacious 1+Den features unobstructed South Views, Floor to ceiling windows, east facing natural light compliments the European designer kitchen with top-of-the-line appliances & elegant cabinetry, ideal for entertaining. Step outside onto your private (no neighbours looking in!) ideal for entertaining.Fantastic amenities: Fitness center, round-the-clock concierge services, Think (meeting) Room, a Bocce Court, Golf Simulator, & a Co-Working space, Game Area, Boxing Studio, Private Dining Room, Children's Den, Lounge, party room and a BBQ area for your leisure and entertainment.AAA location nestled in King West! Excellent walk score (95/100) & perfect transit (100/100) score, everything you need is just a stroll or a short ride away. Whether its commuting to the Financial District via the 504 Streetcar or Go Train at Exhibition Go, or enjoying the convenience of nearby shopping at Longo's and Shoppers Drug Mart, life here is effortless and exciting. |
| Price | $2,200 |
| Taxes: | $0.00 |
| Occupancy by: | Vacant |
| Address: | 285 Dufferin Stre , Toronto, M6K 1E6, Toronto |
| Postal Code: | M6K 1E6 |
| Province/State: | Toronto |
| Directions/Cross Streets: | King and Dufferin |
| Level/Floor | Room | Length(ft) | Width(ft) | Descriptions | |
| Room 1 | Flat | Kitchen | 8.17 | 10 | Open Concept, Laminate, B/I Appliances |
| Room 2 | Flat | Living Ro | 8.17 | 10 | Open Concept, Laminate, Combined w/Kitchen |
| Room 3 | Flat | Dining Ro | 8.17 | 10 | Open Concept, Laminate, Combined w/Living |
| Room 4 | Flat | Primary B | 8 | 11.32 | Window, Laminate, Large Closet |
| Room 5 | Flat | Den | 6.66 | 6.23 | Open Concept, Laminate |
| Washroom Type | No. of Pieces | Level |
| Washroom Type 1 | 4 | Flat |
| Washroom Type 2 | 0 | |
| Washroom Type 3 | 0 | |
| Washroom Type 4 | 0 | |
| Washroom Type 5 | 0 |
| Total Area: | 0.00 |
| Approximatly Age: | New |
| Sprinklers: | Alar |
| Washrooms: | 1 |
| Heat Type: | Forced Air |
| Central Air Conditioning: | Central Air |
| Elevator Lift: | True |
| Although the information displayed is believed to be accurate, no warranties or representations are made of any kind. |
| HOMELIFE FRONTIER REALTY INC. |
- Listing -1 of 0
|
|

Gaurang Shah
Licenced Realtor
Dir:
416-841-0587
Bus:
905-458-7979
Fax:
905-458-1220
| Book Showing | Email a Friend |
Jump To:
At a Glance:
| Type: | Com - Condo Apartment |
| Area: | Toronto |
| Municipality: | Toronto W01 |
| Neighbourhood: | South Parkdale |
| Style: | Apartment |
| Lot Size: | x 0.00() |
| Approximate Age: | New |
| Tax: | $0 |
| Maintenance Fee: | $0 |
| Beds: | 1+1 |
| Baths: | 1 |
| Garage: | 0 |
| Fireplace: | N |
| Air Conditioning: | |
| Pool: |
Locatin Map:

Listing added to your favorite list
Looking for resale homes?

By agreeing to Terms of Use, you will have ability to search up to 291812 listings and access to richer information than found on REALTOR.ca through my website.


