$3,100
Available - For Rent
Listing ID: N12065114
21 Mikayla Lane , Markham, L6B 1R1, York
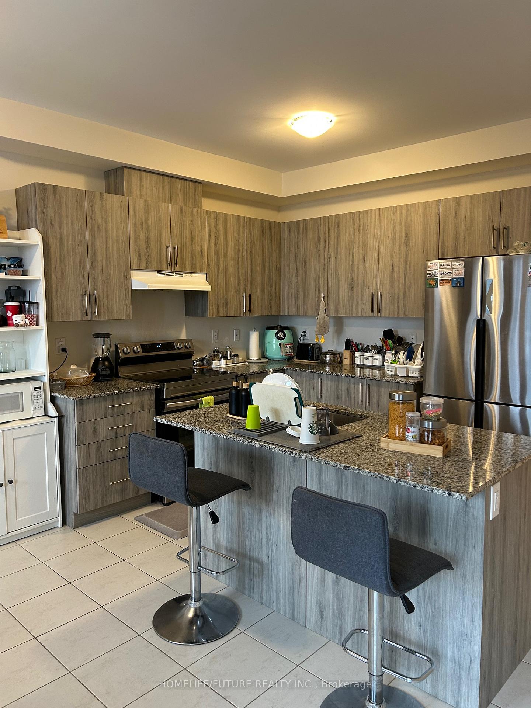
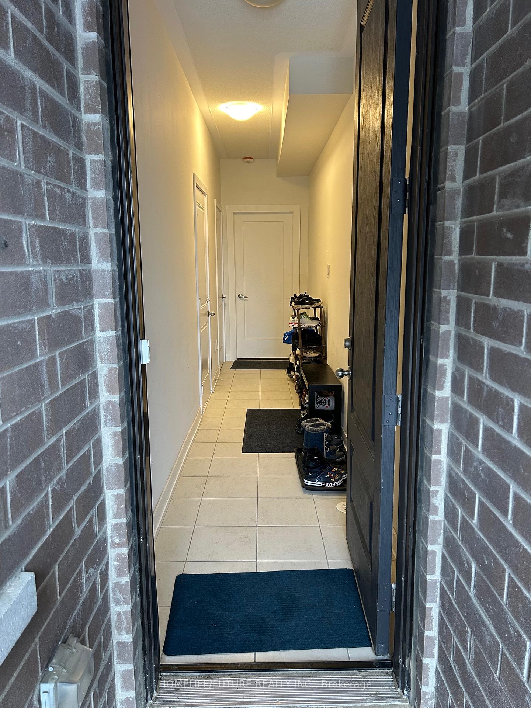
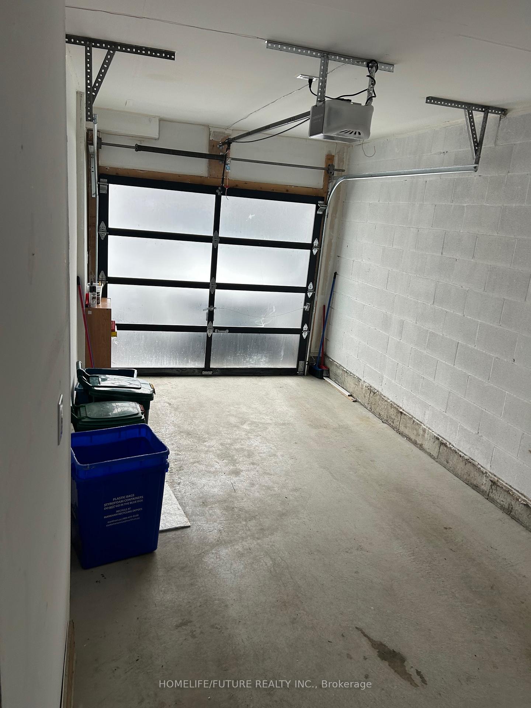
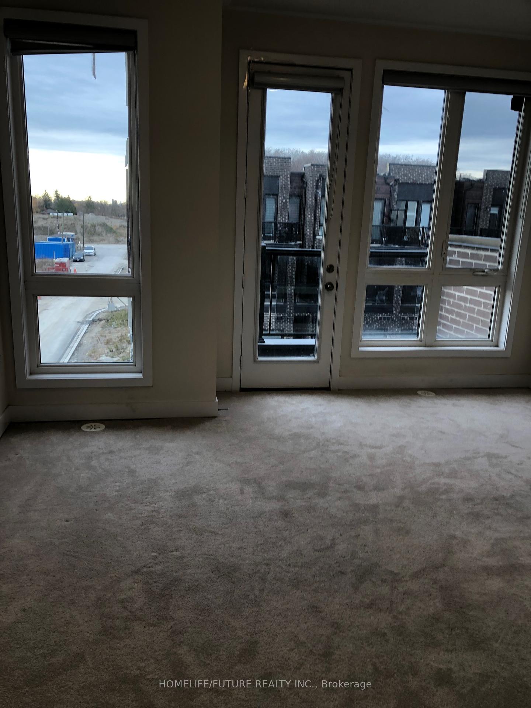
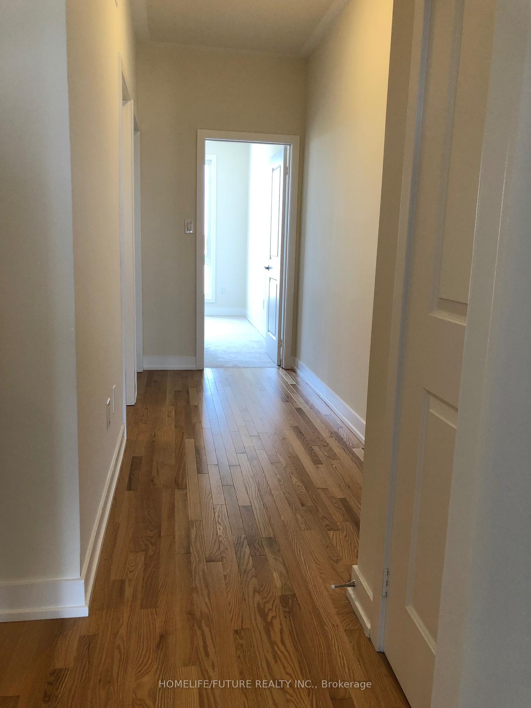
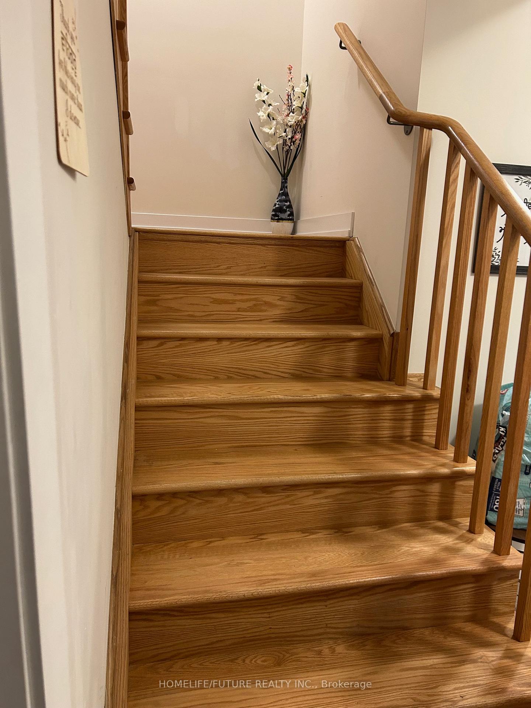
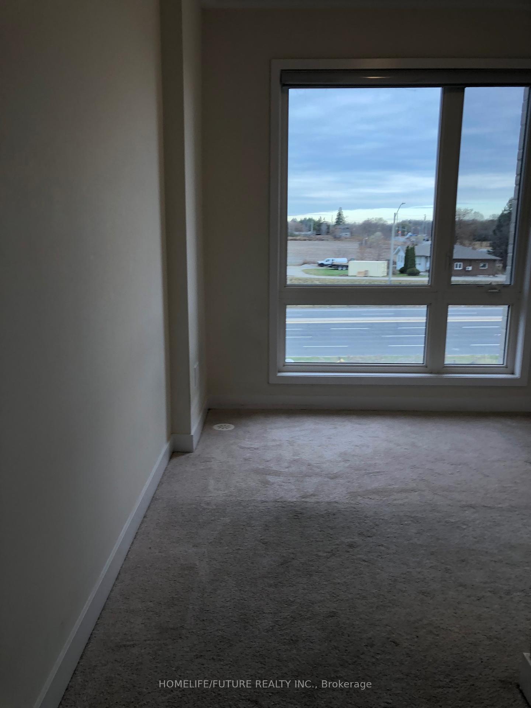
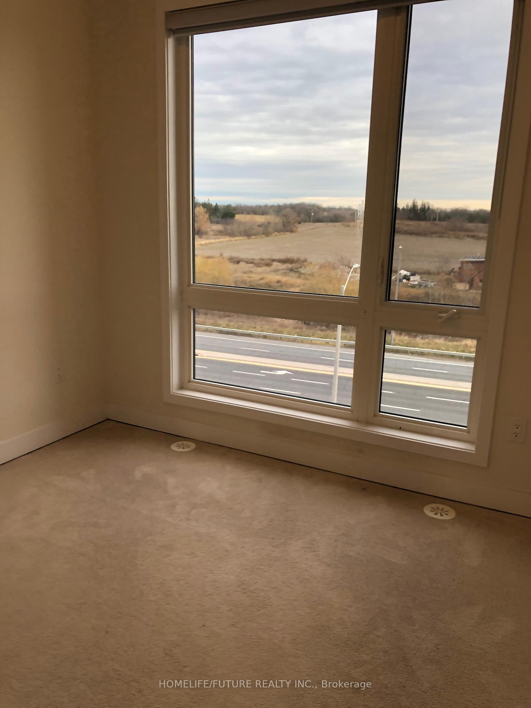
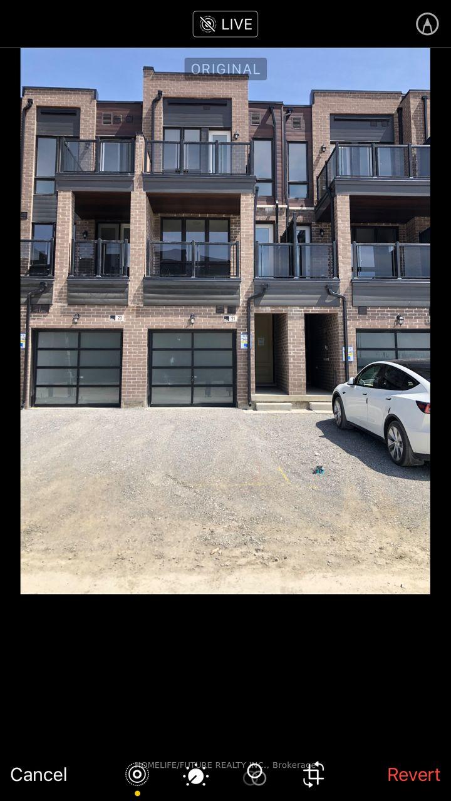
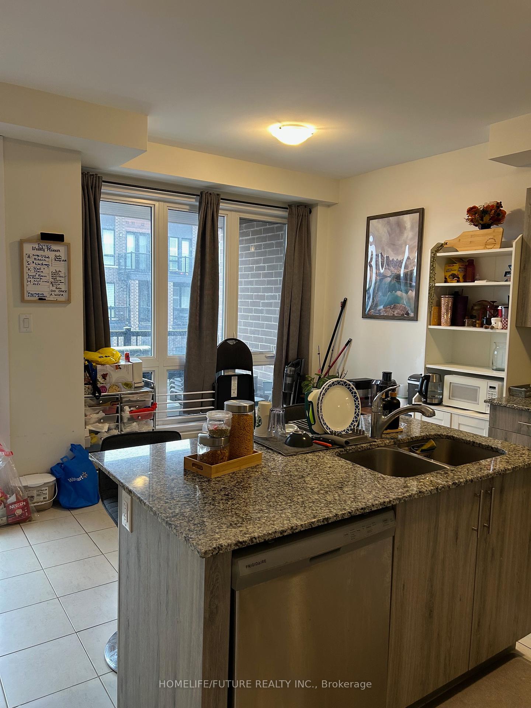










| Modern Freehold Town House, Just 3 Years Old, 4 Bedroom, 4 Washroom, 1 Car Garage, 1 Driveway. Main Floor Has One Bedroom With Ensuite, Kitchen Access To Balcony. Master Bedroom Has Access To Another Balcony, Great Home For Family Who Run Home Office For Better. Close To Walmart, Mall, Hospital, YRT New Terminal, Most Shopping, Hwy 7, Hwy 407. Looking A+ Tenant. Basement Not Included. Option To Lease Both Units. Available June 01, 2025. |
| Price | $3,100 |
| Taxes: | $0.00 |
| Occupancy by: | Owner+T |
| Address: | 21 Mikayla Lane , Markham, L6B 1R1, York |
| Acreage: | < .50 |
| Directions/Cross Streets: | Hwy 7 & Donald Cousens Pkwy |
| Rooms: | 9 |
| Bedrooms: | 4 |
| Bedrooms +: | 0 |
| Family Room: | F |
| Basement: | None, Finished wit |
| Furnished: | Unfu |
| Level/Floor | Room | Length(ft) | Width(ft) | Descriptions | |
| Room 1 | Second | Dining Ro | 10.5 | 8 | Ceramic Floor, Breakfast Bar |
| Room 2 | Second | Kitchen | 10.5 | 8.99 | Ceramic Floor, Centre Island |
| Room 3 | Second | Great Roo | 13.09 | 16.99 | Hardwood Floor, Window |
| Room 4 | Main | Bedroom 4 | 10 | 9.45 | Broadloom, 3 Pc Bath |
| Room 5 | Third | Primary B | 13.09 | 11.09 | Broadloom, 3 Pc Ensuite |
| Room 6 | Third | Bedroom 2 | 8.99 | 7.97 | Broadloom, Window |
| Room 7 | Third | Bedroom 3 | 8 | 8 | Broadloom, Window |
| Room 8 | Third | Other | 10.89 | 6 | Balcony, Wood |
| Room 9 | Main | Laundry | 4.99 | 21.58 | Laminate |
| Washroom Type | No. of Pieces | Level |
| Washroom Type 1 | 3 | Main |
| Washroom Type 2 | 2 | Second |
| Washroom Type 3 | 3 | Third |
| Washroom Type 4 | 0 | |
| Washroom Type 5 | 0 |
| Total Area: | 0.00 |
| Approximatly Age: | 0-5 |
| Property Type: | Att/Row/Townhouse |
| Style: | 3-Storey |
| Exterior: | Board & Batten , Brick |
| Garage Type: | Attached |
| (Parking/)Drive: | Available |
| Drive Parking Spaces: | 1 |
| Park #1 | |
| Parking Type: | Available |
| Park #2 | |
| Parking Type: | Available |
| Pool: | None |
| Laundry Access: | In Basement, |
| Approximatly Age: | 0-5 |
| Approximatly Square Footage: | 1500-2000 |
| Property Features: | Clear View, Hospital |
| CAC Included: | Y |
| Water Included: | N |
| Cabel TV Included: | N |
| Common Elements Included: | N |
| Heat Included: | N |
| Parking Included: | N |
| Condo Tax Included: | N |
| Building Insurance Included: | N |
| Fireplace/Stove: | N |
| Heat Type: | Forced Air |
| Central Air Conditioning: | Central Air |
| Central Vac: | N |
| Laundry Level: | Syste |
| Ensuite Laundry: | F |
| Elevator Lift: | False |
| Sewers: | Sewer |
| Water: | Water Sys |
| Water Supply Types: | Water System |
| Utilities-Cable: | A |
| Utilities-Hydro: | A |
| Although the information displayed is believed to be accurate, no warranties or representations are made of any kind. |
| HOMELIFE/FUTURE REALTY INC. |
- Listing -1 of 0
|
|

Gaurang Shah
Licenced Realtor
Dir:
416-841-0587
Bus:
905-458-7979
Fax:
905-458-1220
| Book Showing | Email a Friend |
Jump To:
At a Glance:
| Type: | Freehold - Att/Row/Townhouse |
| Area: | York |
| Municipality: | Markham |
| Neighbourhood: | Cornell |
| Style: | 3-Storey |
| Lot Size: | x 98.43(Feet) |
| Approximate Age: | 0-5 |
| Tax: | $0 |
| Maintenance Fee: | $0 |
| Beds: | 4 |
| Baths: | 4 |
| Garage: | 0 |
| Fireplace: | N |
| Air Conditioning: | |
| Pool: | None |
Locatin Map:

Listing added to your favorite list
Looking for resale homes?

By agreeing to Terms of Use, you will have ability to search up to 291812 listings and access to richer information than found on REALTOR.ca through my website.


