$699,000
Available - For Sale
Listing ID: C12065062
17 Kenaston Gard , Toronto, M2K 0B9, Toronto
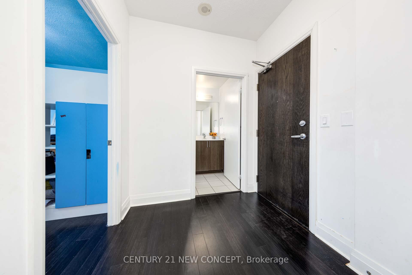
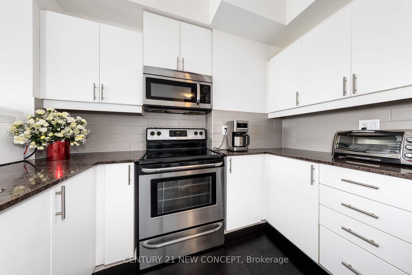
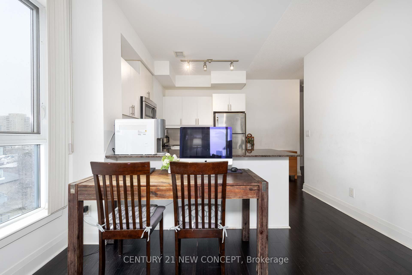
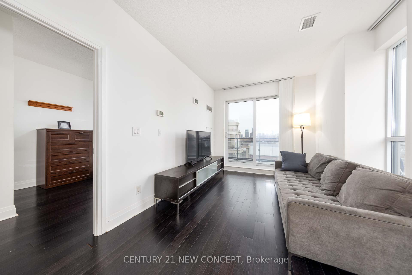
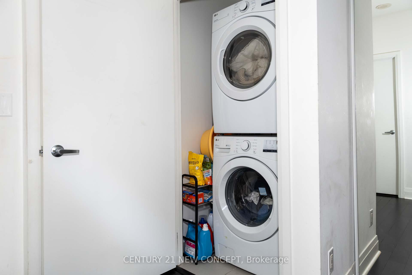
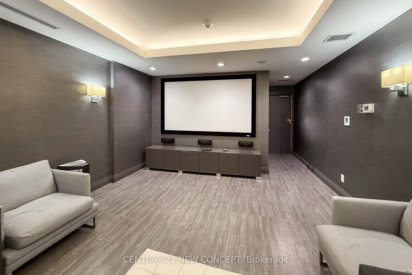
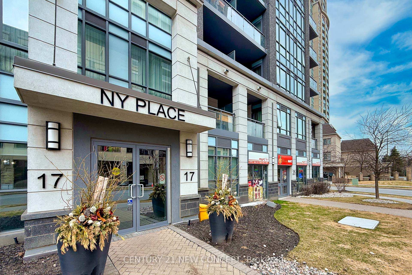
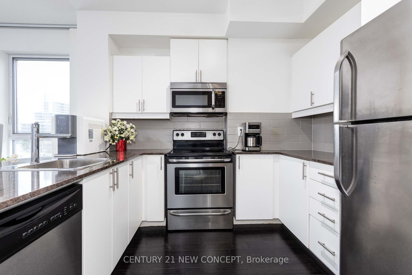
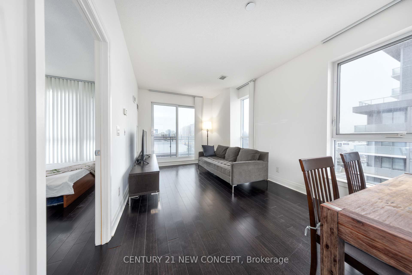
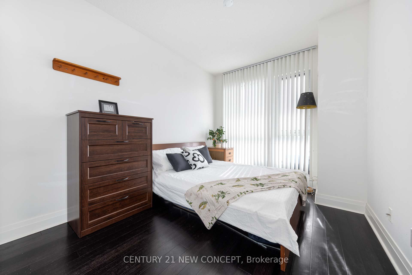
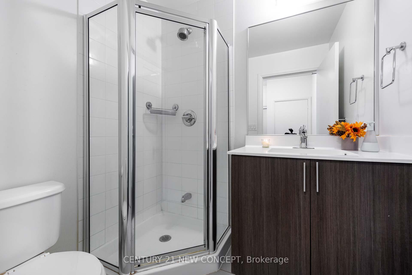
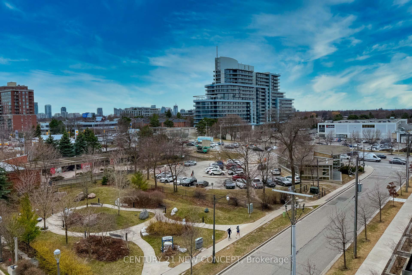
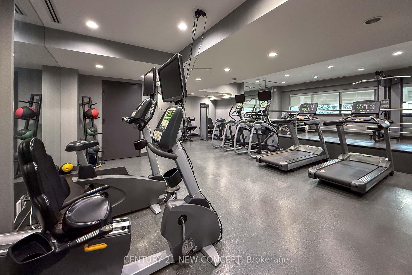
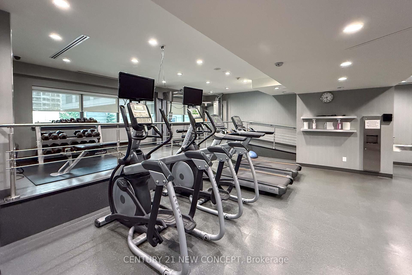
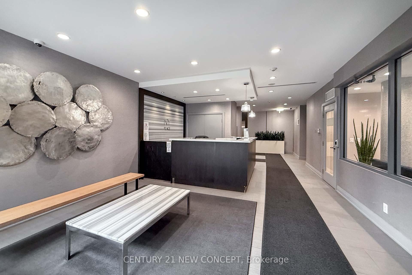
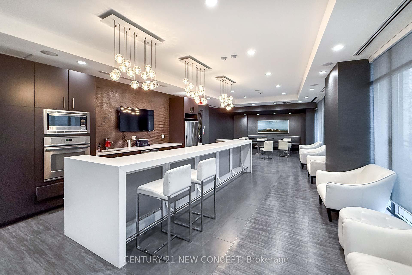
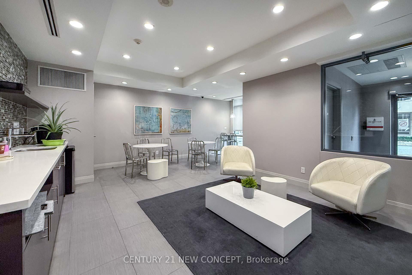
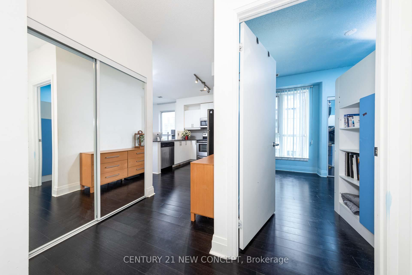
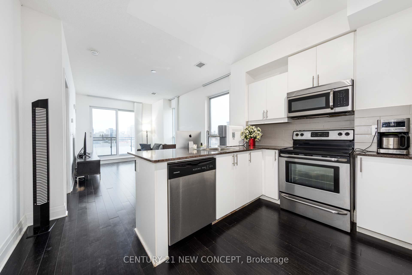
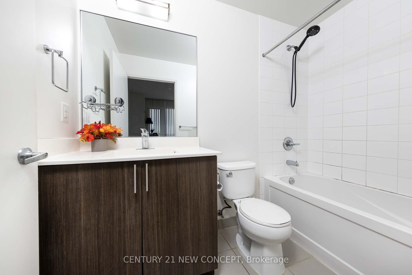
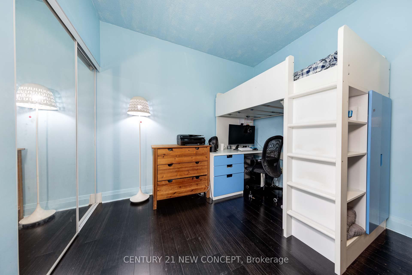
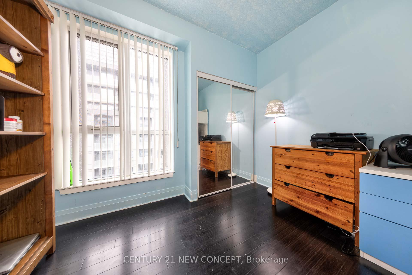
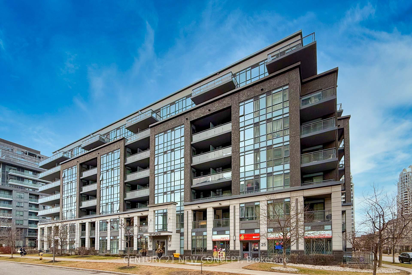
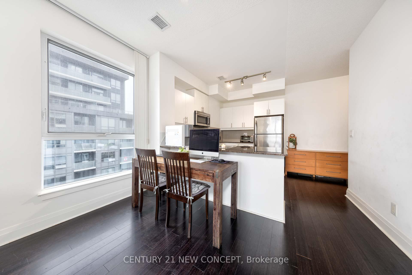
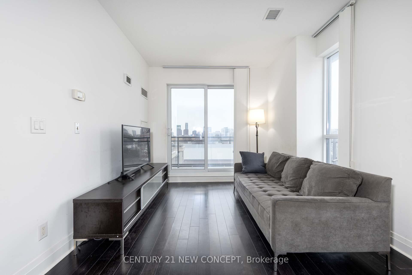
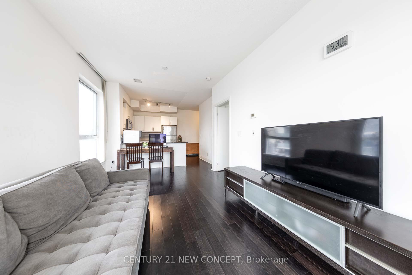
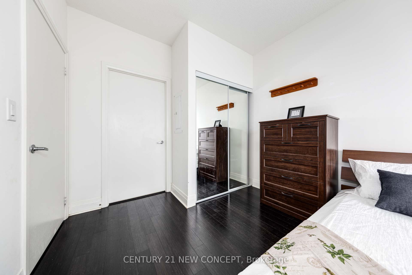
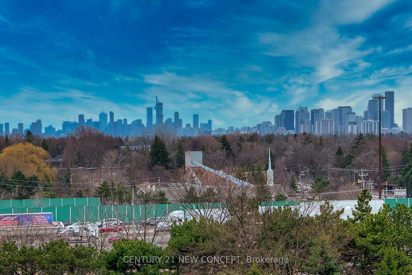




























| Welcome to NY PLACE: 17 Kenaston Garden, an exceptional luxury mid-rise condominium in the heart of Bayview Village. This stunning property is a true masterpiece by Daniels, offering the perfect combination of location and luxury. Featuring a spacious 846 sqft of living space, this well-appointed two-bedroom, two-bathroom unit is flooded with natural light thanks to its desirable south-facing exposure. The open-concept layout boasts 9-foot ceilings, hardwood floors throughout, and a modern kitchen complete with stainless steel appliances and a granite countertop. Enjoy the expansive balcony, perfect for outdoor relaxation. The building offers fantastic amenities including a bike storage area, fitness center, and party room. Ideally located, you're just steps away from shopping, groceries, public transit, and the subway. Bayview Village Shopping Centre, YMCA, Loblaws, the library, and easy access to Hwy 401 are all within walking distance. This is truly a prime location with everything you need right at your doorstep. |
| Price | $699,000 |
| Taxes: | $3318.94 |
| Occupancy by: | Owner |
| Address: | 17 Kenaston Gard , Toronto, M2K 0B9, Toronto |
| Postal Code: | M2K 0B9 |
| Province/State: | Toronto |
| Directions/Cross Streets: | Bayview and Sheppard |
| Level/Floor | Room | Length(ft) | Width(ft) | Descriptions | |
| Room 1 | Flat | Living Ro | 18.11 | 10.59 | Hardwood Floor, Combined w/Dining, Open Concept |
| Room 2 | Flat | Dining Ro | 18.11 | 10.59 | Hardwood Floor, Combined w/Living |
| Room 3 | Flat | Kitchen | Hardwood Floor, Granite Counters, Stainless Steel Appl | ||
| Room 4 | Flat | Primary B | 12.1 | 9.61 | Hardwood Floor, Closet, Ensuite Bath |
| Room 5 | Flat | Bedroom 2 | 10.33 | 10 | Hardwood Floor, Closet |
| Washroom Type | No. of Pieces | Level |
| Washroom Type 1 | 3 | Flat |
| Washroom Type 2 | 4 | Flat |
| Washroom Type 3 | 0 | |
| Washroom Type 4 | 0 | |
| Washroom Type 5 | 0 |
| Total Area: | 0.00 |
| Washrooms: | 2 |
| Heat Type: | Forced Air |
| Central Air Conditioning: | Central Air |
$
%
Years
This calculator is for demonstration purposes only. Always consult a professional
financial advisor before making personal financial decisions.
| Although the information displayed is believed to be accurate, no warranties or representations are made of any kind. |
| CENTURY 21 NEW CONCEPT |
- Listing -1 of 66493
|
|

Gaurang Shah
Licenced Realtor
Dir:
416-841-0587
Bus:
905-458-7979
Fax:
905-458-1220
| Virtual Tour | Book Showing | Email a Friend |
Jump To:
At a Glance:
| Type: | Com - Condo Apartment |
| Area: | Toronto |
| Municipality: | Toronto C15 |
| Neighbourhood: | Bayview Village |
| Style: | Apartment |
| Lot Size: | x 0.00() |
| Approximate Age: | |
| Tax: | $3,318.94 |
| Maintenance Fee: | $932.77 |
| Beds: | 2 |
| Baths: | 2 |
| Garage: | 0 |
| Fireplace: | N |
| Air Conditioning: | |
| Pool: |
Locatin Map:
Payment Calculator:

Listing added to your favorite list
Looking for resale homes?

By agreeing to Terms of Use, you will have ability to search up to 291812 listings and access to richer information than found on REALTOR.ca through my website.


