$2,900
Available - For Rent
Listing ID: E12065111
90 Celeste Driv , Toronto, M1E 2V1, Toronto
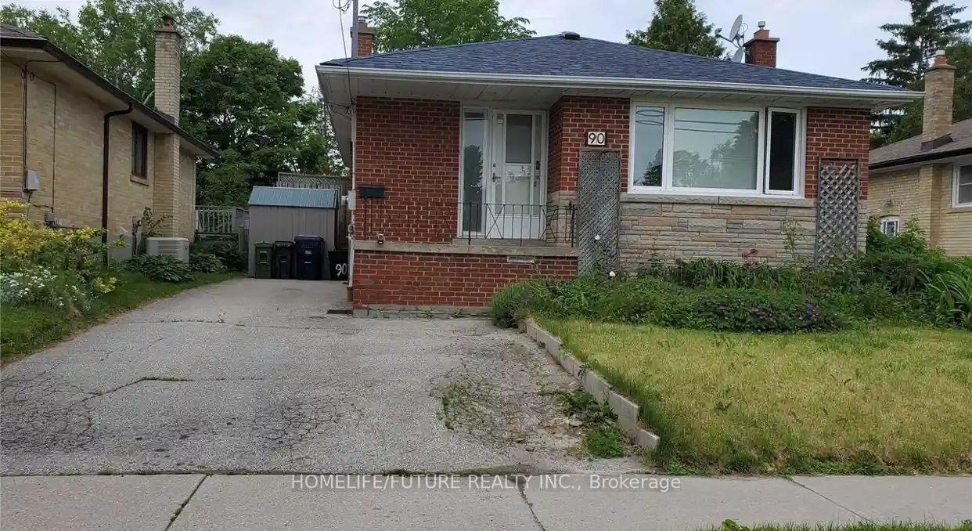
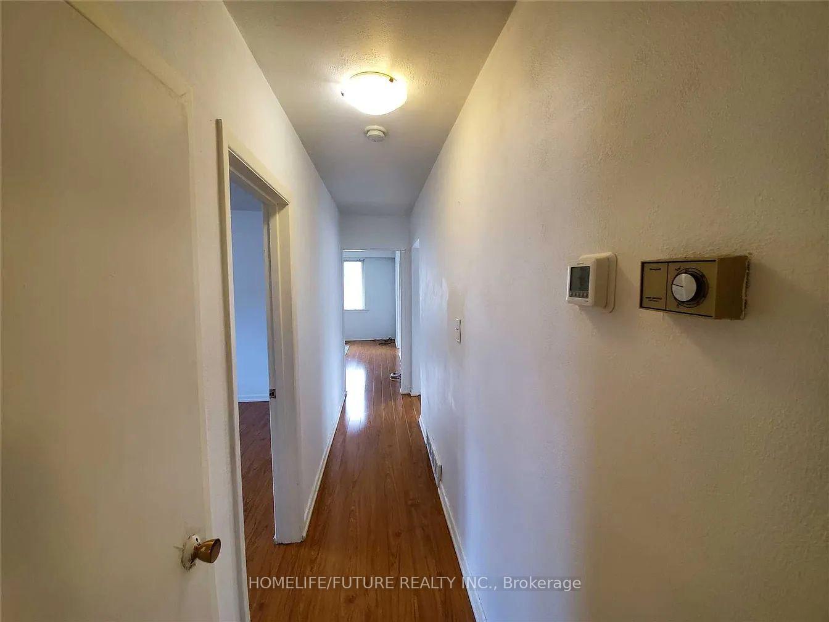
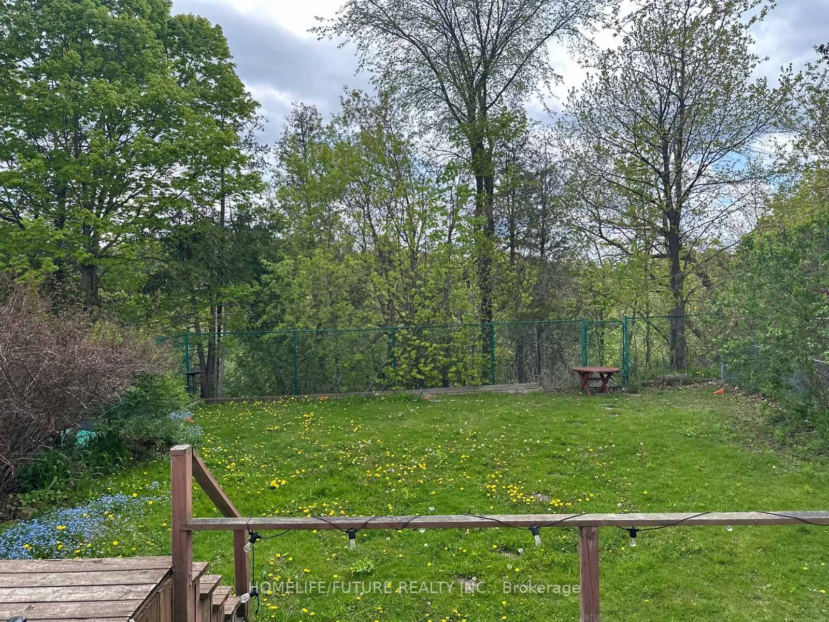
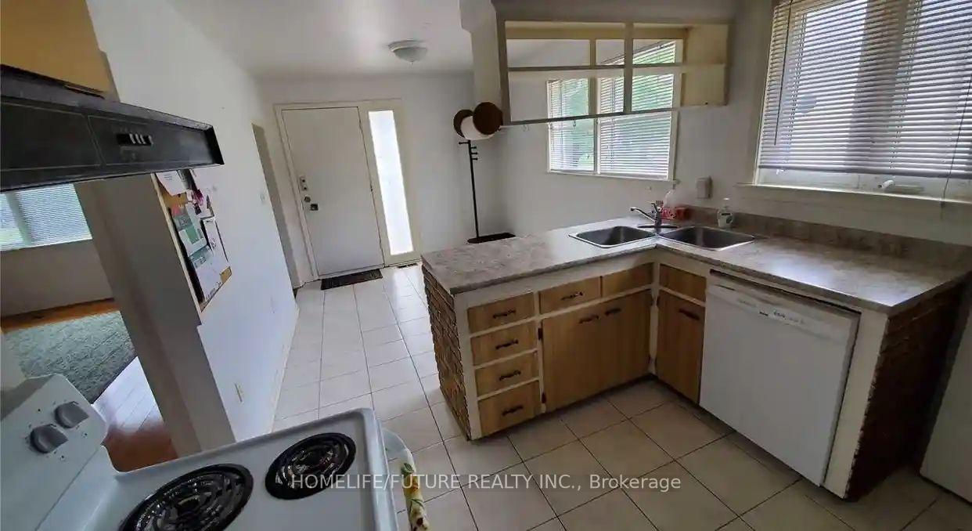
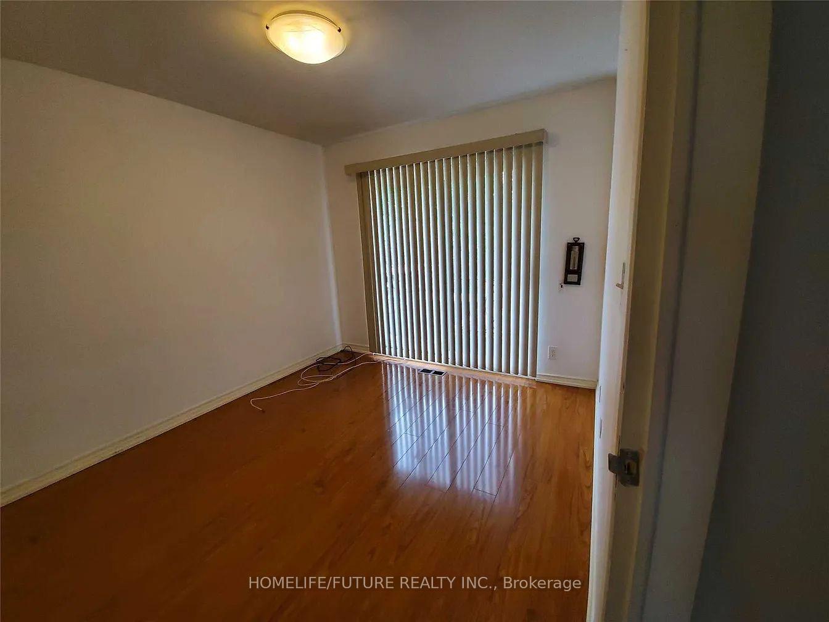
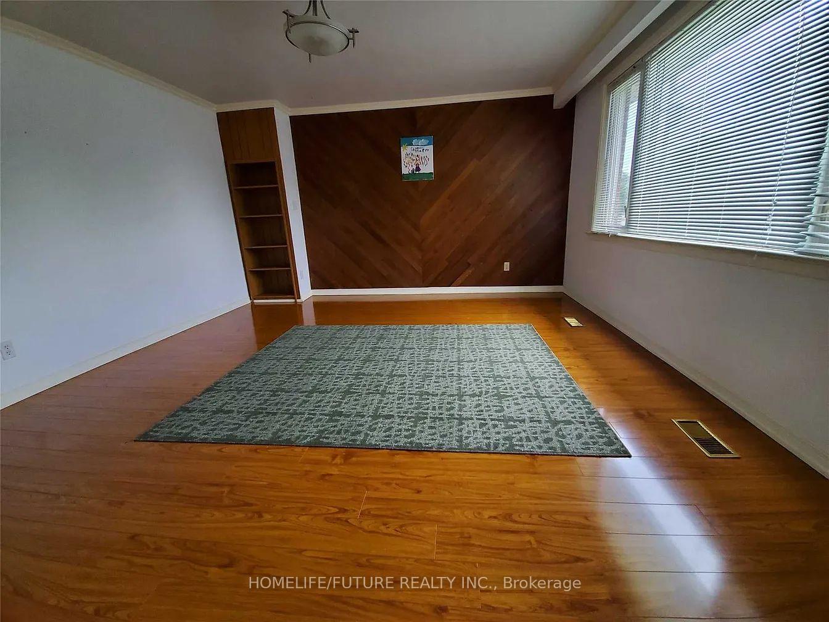
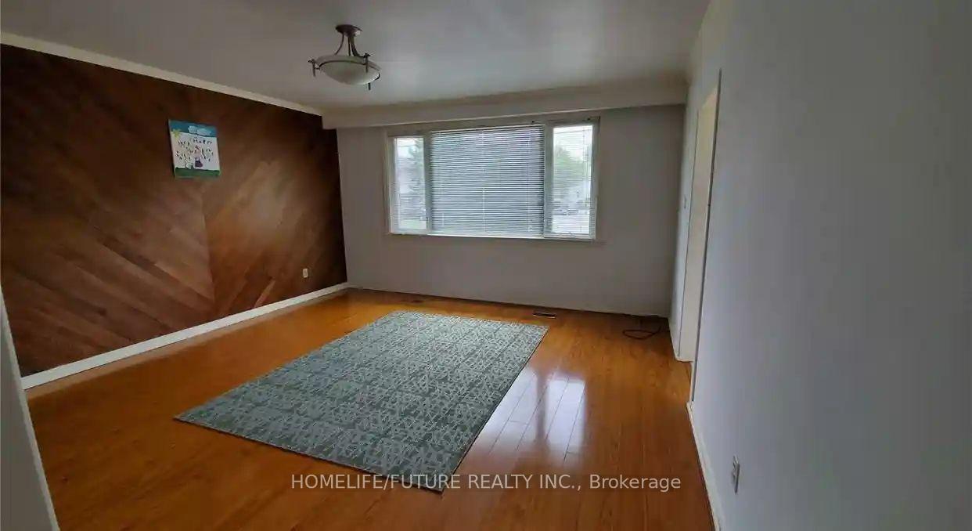







| This 3-Bedroom, 1-Bathroom Unit Offers Spacious Living Across Two Levels, With 3 Bedrooms And 1 Bathroom On The Main Floor. With Bus Stop Right In Front Of Your Driveway, This Property Is Located Just Minutes From The University Of Toronto, Centennial College, Shopping, Grocery Stores, And Amenities Like Shoppers Drug Mart And Banks, It's The Perfect Spot For Both Students And Professionals. The Open-Concept Layout And Updated Bathrooms Create A Modern And Comfortable Living Space. With Convenient Access To Kingston And Morningside Plaza, This Home Offers Everything You Need For A Convenient And Stylish Lifestyle. |
| Price | $2,900 |
| Taxes: | $0.00 |
| Occupancy by: | Tenant |
| Address: | 90 Celeste Driv , Toronto, M1E 2V1, Toronto |
| Directions/Cross Streets: | Galloway/Lawrence |
| Rooms: | 6 |
| Bedrooms: | 3 |
| Bedrooms +: | 0 |
| Family Room: | F |
| Basement: | None |
| Furnished: | Unfu |
| Level/Floor | Room | Length(ft) | Width(ft) | Descriptions | |
| Room 1 | Main | Living Ro | 14.33 | 14.07 | Laminate, Large Window |
| Room 2 | Main | Kitchen | 21.45 | 9.64 | Ceramic Floor |
| Room 3 | Main | Primary B | 11.09 | 10.82 | Laminate |
| Room 4 | Main | Bedroom 2 | 10.89 | 8.86 | Laminate |
| Room 5 | Main | Bedroom 3 | 11.15 | 9.64 | Laminate, W/O To Deck |
| Washroom Type | No. of Pieces | Level |
| Washroom Type 1 | 4 | Main |
| Washroom Type 2 | 0 | |
| Washroom Type 3 | 0 | |
| Washroom Type 4 | 0 | |
| Washroom Type 5 | 0 |
| Total Area: | 0.00 |
| Property Type: | Detached |
| Style: | Bungalow |
| Exterior: | Brick |
| Garage Type: | None |
| Drive Parking Spaces: | 3 |
| Pool: | None |
| Laundry Access: | Ensuite, Shar |
| Property Features: | Fenced Yard, Library |
| CAC Included: | N |
| Water Included: | N |
| Cabel TV Included: | N |
| Common Elements Included: | Y |
| Heat Included: | N |
| Parking Included: | Y |
| Condo Tax Included: | N |
| Building Insurance Included: | N |
| Fireplace/Stove: | N |
| Heat Type: | Forced Air |
| Central Air Conditioning: | Central Air |
| Central Vac: | N |
| Laundry Level: | Syste |
| Ensuite Laundry: | F |
| Sewers: | Sewer |
| Although the information displayed is believed to be accurate, no warranties or representations are made of any kind. |
| HOMELIFE/FUTURE REALTY INC. |
- Listing -1 of 0
|
|

Gaurang Shah
Licenced Realtor
Dir:
416-841-0587
Bus:
905-458-7979
Fax:
905-458-1220
| Book Showing | Email a Friend |
Jump To:
At a Glance:
| Type: | Freehold - Detached |
| Area: | Toronto |
| Municipality: | Toronto E10 |
| Neighbourhood: | West Hill |
| Style: | Bungalow |
| Lot Size: | x 112.06(Feet) |
| Approximate Age: | |
| Tax: | $0 |
| Maintenance Fee: | $0 |
| Beds: | 3 |
| Baths: | 1 |
| Garage: | 0 |
| Fireplace: | N |
| Air Conditioning: | |
| Pool: | None |
Locatin Map:

Listing added to your favorite list
Looking for resale homes?

By agreeing to Terms of Use, you will have ability to search up to 291812 listings and access to richer information than found on REALTOR.ca through my website.


