$2,999
Available - For Rent
Listing ID: W12065109
68 First Stre , Orangeville, L9W 2E4, Dufferin
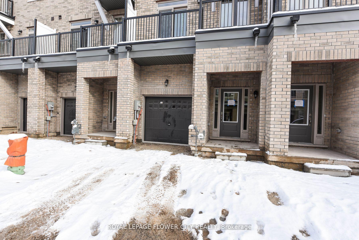
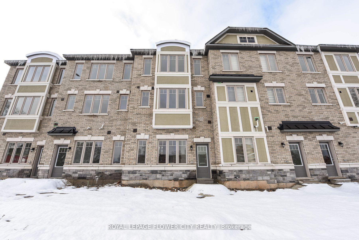
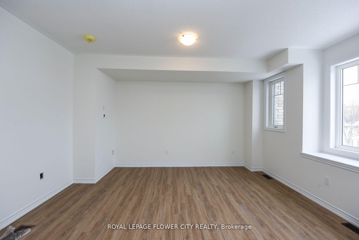
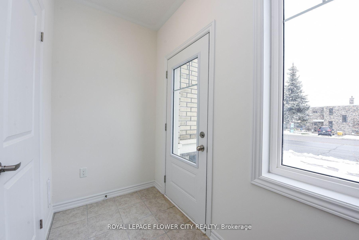
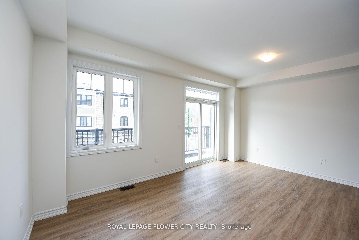
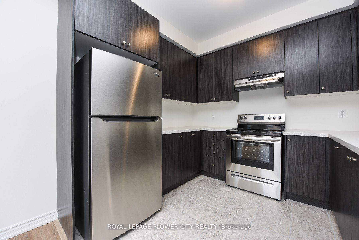
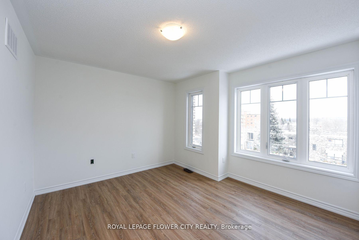
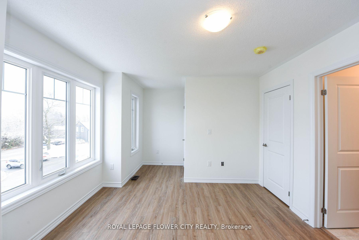
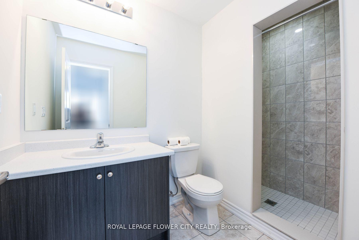
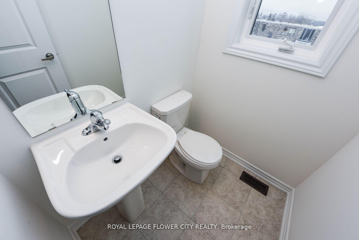
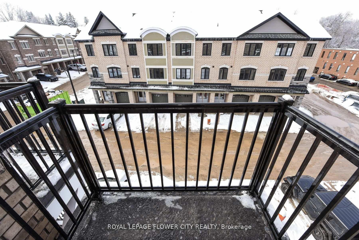
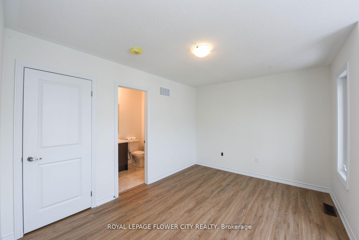
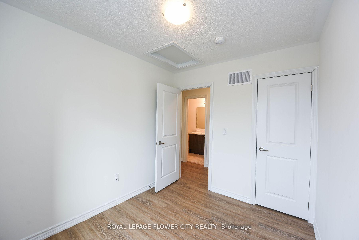
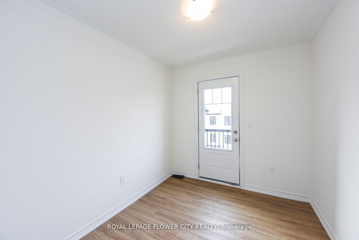
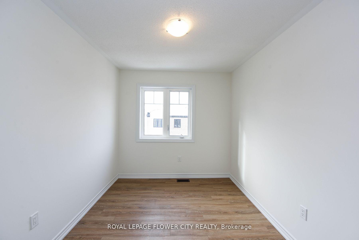
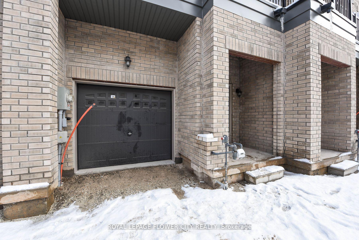
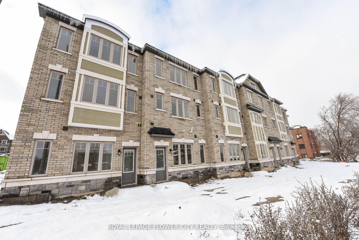
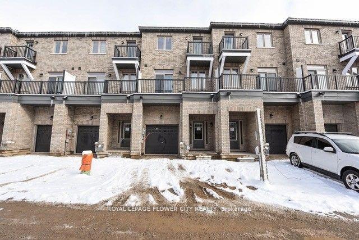
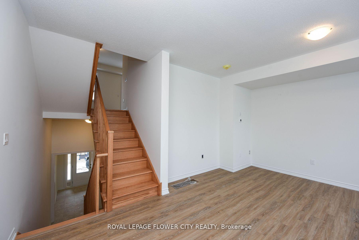
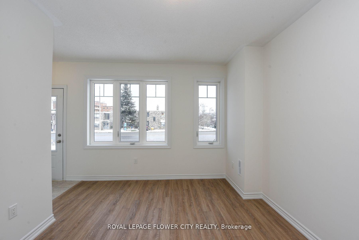
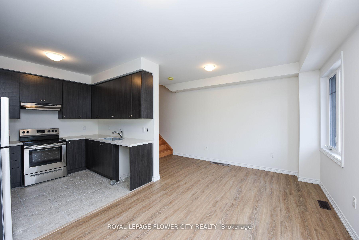
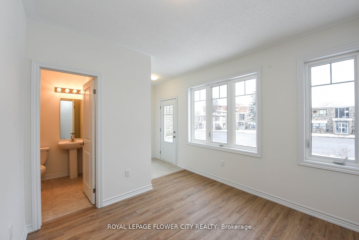
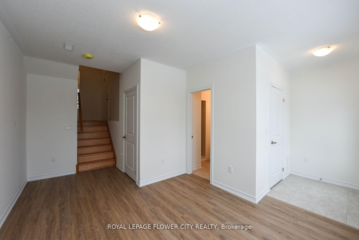
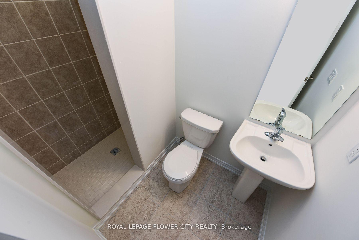
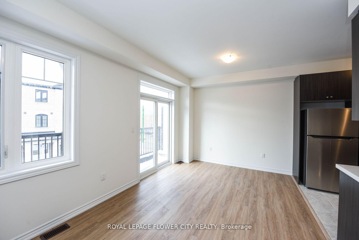
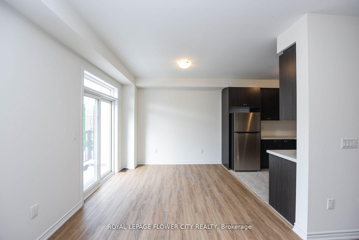
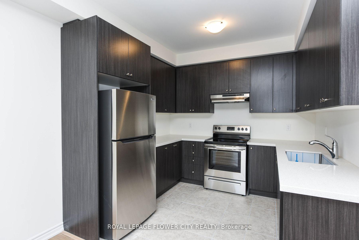
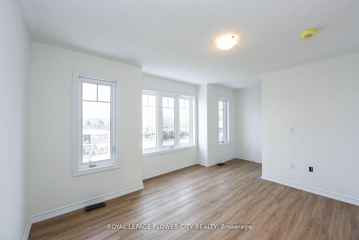
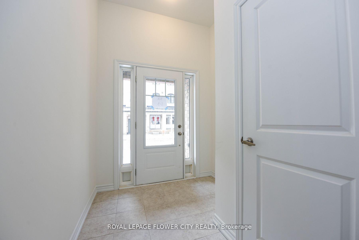
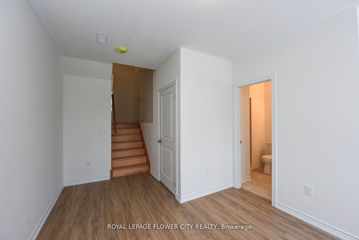
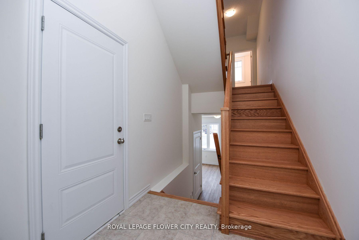
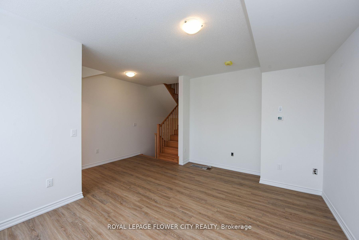
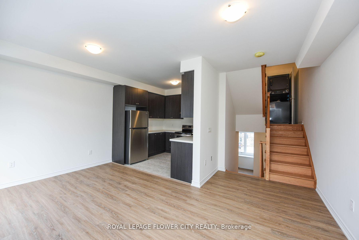
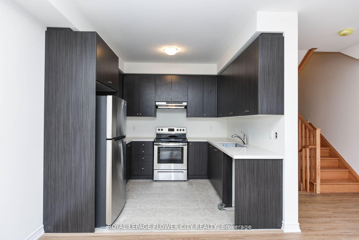
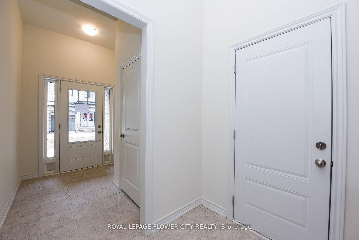
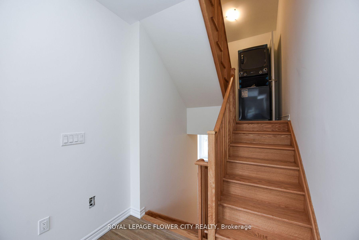
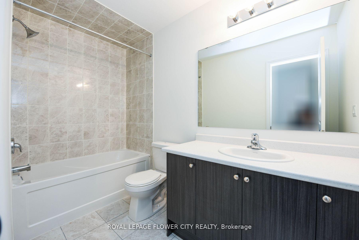
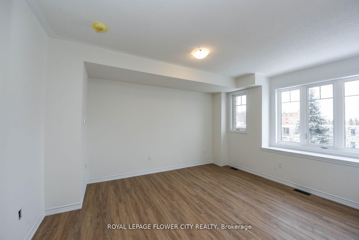
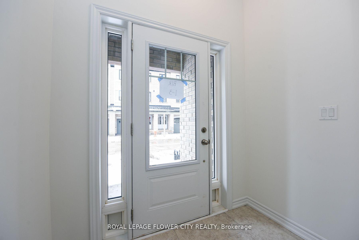
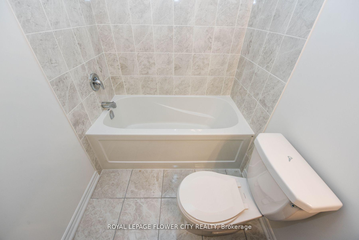








































| **Rare 5-Level Townhouse**, One Year New, Finished Basement with 4th Bedroom/Rec Room, All Brick/Stone, 3 Stories Freehold Townhouse ( Small road maintenance fee ) in the highly prestigious New Sub- Division of Orangeville. Total 4 Bedrooms and 4 Bathrooms, Large Principle Rooms. Access to Built - in Garage and Walk - Out to the Private Backyard ( No Houses Behind ).S/S Appliances, Filled With Sunlight ( East/ West directions ). Looks Grand Size. **5 Levels giving you exclusive Floors for Main Bedroom suite and 4th Bedroom/Rec Room suite. No Side Walk, Private Drive-Way, Two Balconies to get out for Fresh Air. **EXTRAS** S/S Fridge, S/S Stove, Hood Fan, S/S Dishwasher, White Washer and Dryer. Central Air Conditioner & Furnace. Note Basement Rec-Room can be used as 4th Bedroom with 4pc Ensuite, Closet and W/O to the Backyard. |
| Price | $2,999 |
| Taxes: | $0.00 |
| Occupancy by: | Vacant |
| Address: | 68 First Stre , Orangeville, L9W 2E4, Dufferin |
| Directions/Cross Streets: | First Street / 4th Ave |
| Rooms: | 9 |
| Bedrooms: | 4 |
| Bedrooms +: | 0 |
| Family Room: | T |
| Basement: | Finished wit |
| Furnished: | Unfu |
| Level/Floor | Room | Length(ft) | Width(ft) | Descriptions | |
| Room 1 | Main | Great Roo | 17.15 | 15.88 | Laminate, 2 Pc Bath, Access To Garage |
| Room 2 | Main | Primary B | 13.15 | 9.97 | Laminate, 4 Pc Ensuite, Large Closet |
| Room 3 | Second | Kitchen | 9.87 | 8.76 | Ceramic Floor, Family Size Kitchen |
| Room 4 | Second | Dining Ro | 17.15 | 16.33 | Laminate, Combined w/Family, W/O To Balcony |
| Room 5 | Second | Family Ro | 17.15 | 16.33 | Laminate, Combined w/Dining, Window |
| Room 6 | Third | Bedroom 2 | 8.3 | 9.09 | Laminate, Closet, Window |
| Room 7 | Third | Bedroom 3 | 8.69 | 9.09 | Laminate, Closet, Window |
| Room 8 | Basement | Bedroom 4 | 11.15 | 13.84 | Laminate, 3 Pc Ensuite, W/O To Yard |
| Washroom Type | No. of Pieces | Level |
| Washroom Type 1 | 4 | Lower |
| Washroom Type 2 | 2 | Second |
| Washroom Type 3 | 4 | Third |
| Washroom Type 4 | 0 | |
| Washroom Type 5 | 0 |
| Total Area: | 0.00 |
| Approximatly Age: | 0-5 |
| Property Type: | Att/Row/Townhouse |
| Style: | Backsplit 5 |
| Exterior: | Brick, Stone |
| Garage Type: | Built-In |
| (Parking/)Drive: | Private |
| Drive Parking Spaces: | 1 |
| Park #1 | |
| Parking Type: | Private |
| Park #2 | |
| Parking Type: | Private |
| Pool: | None |
| Laundry Access: | Ensuite, In-S |
| Approximatly Age: | 0-5 |
| CAC Included: | N |
| Water Included: | Y |
| Cabel TV Included: | N |
| Common Elements Included: | N |
| Heat Included: | N |
| Parking Included: | Y |
| Condo Tax Included: | N |
| Building Insurance Included: | N |
| Fireplace/Stove: | N |
| Heat Type: | Forced Air |
| Central Air Conditioning: | Central Air |
| Central Vac: | N |
| Laundry Level: | Syste |
| Ensuite Laundry: | F |
| Sewers: | Sewer |
| Although the information displayed is believed to be accurate, no warranties or representations are made of any kind. |
| ROYAL LEPAGE FLOWER CITY REALTY |
- Listing -1 of 0
|
|

Gaurang Shah
Licenced Realtor
Dir:
416-841-0587
Bus:
905-458-7979
Fax:
905-458-1220
| Book Showing | Email a Friend |
Jump To:
At a Glance:
| Type: | Freehold - Att/Row/Townhouse |
| Area: | Dufferin |
| Municipality: | Orangeville |
| Neighbourhood: | Orangeville |
| Style: | Backsplit 5 |
| Lot Size: | x 90.00(Feet) |
| Approximate Age: | 0-5 |
| Tax: | $0 |
| Maintenance Fee: | $0 |
| Beds: | 4 |
| Baths: | 4 |
| Garage: | 0 |
| Fireplace: | N |
| Air Conditioning: | |
| Pool: | None |
Locatin Map:

Listing added to your favorite list
Looking for resale homes?

By agreeing to Terms of Use, you will have ability to search up to 291812 listings and access to richer information than found on REALTOR.ca through my website.


