$979,000
Available - For Sale
Listing ID: C12065042
38 Grenville Stre , Toronto, M4Y 1A5, Toronto
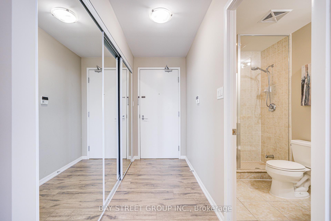
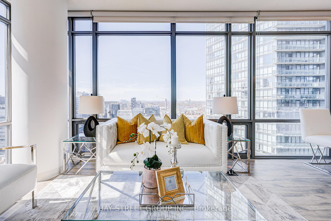
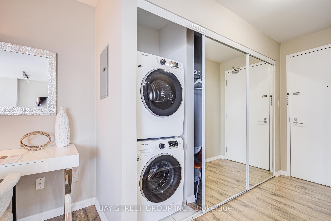
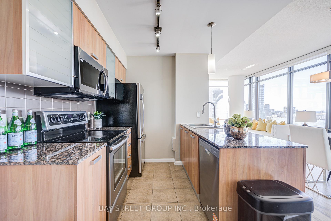
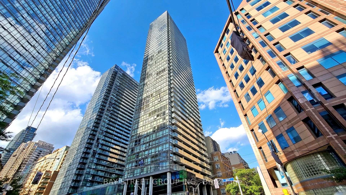
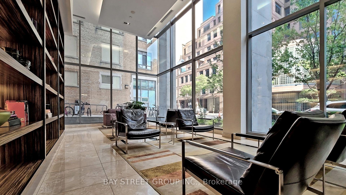
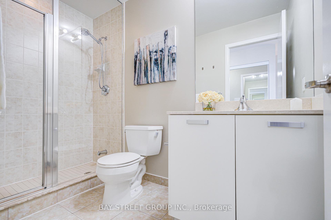
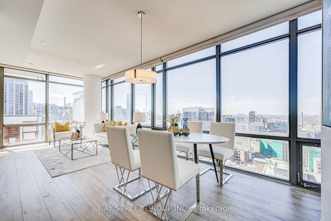
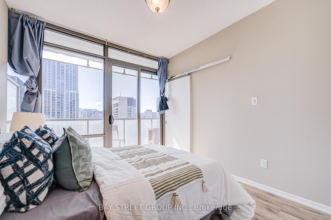
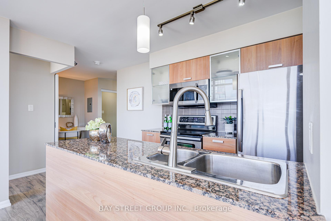
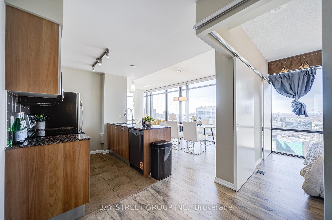
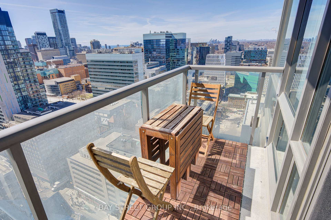
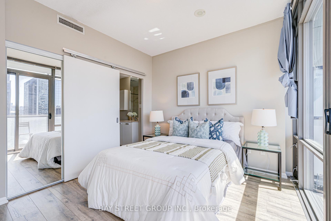
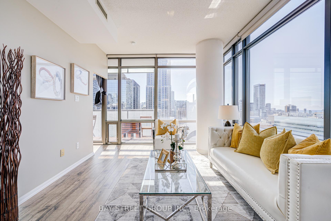
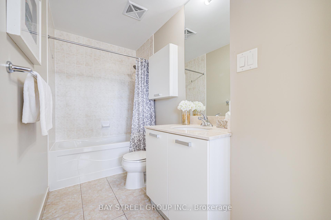
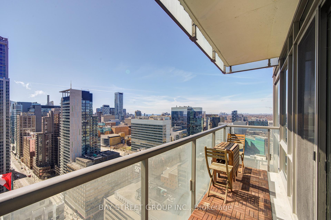
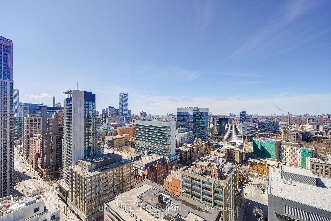
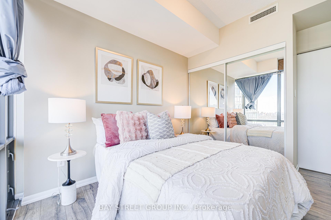
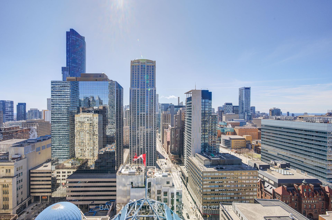
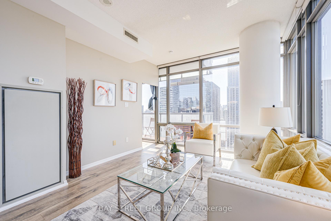
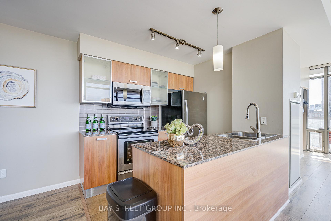
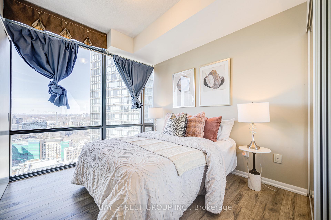
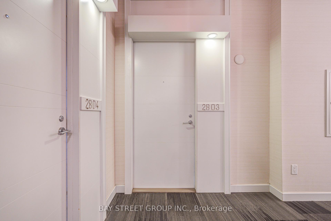
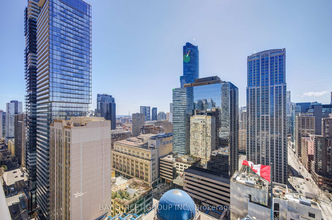
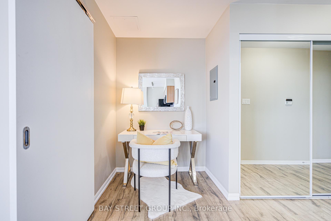
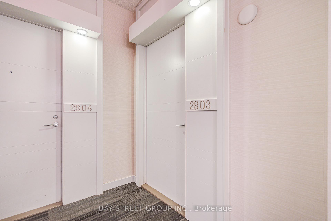
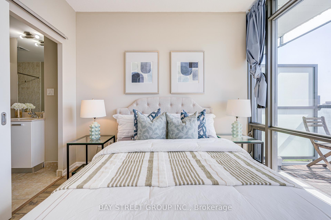
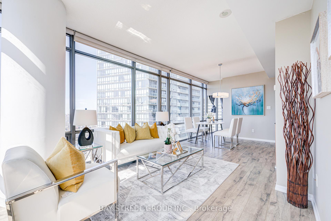
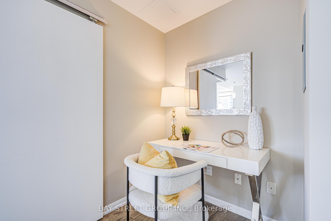
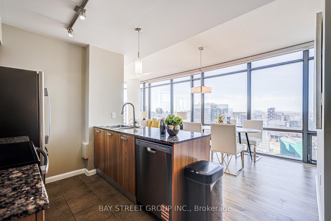
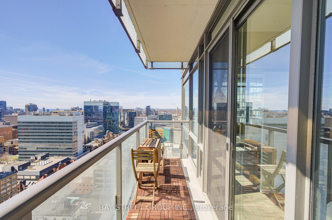
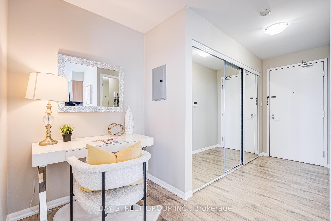
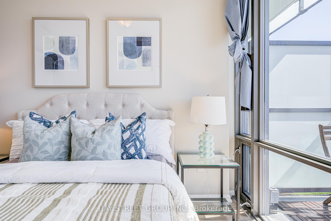
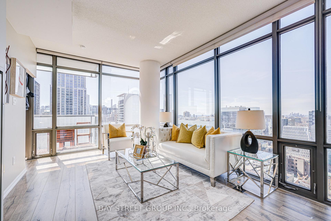
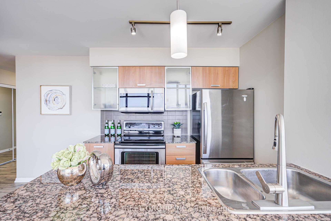
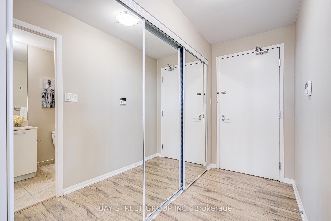
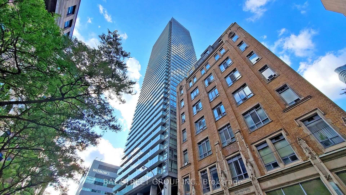
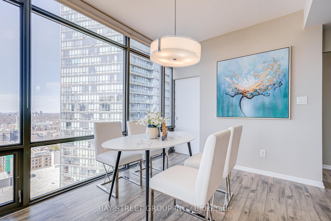
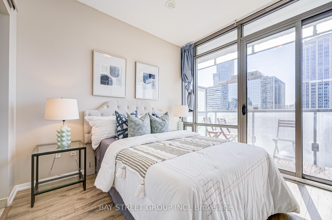
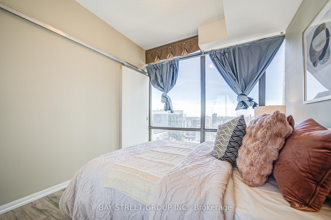
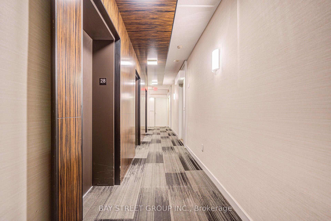
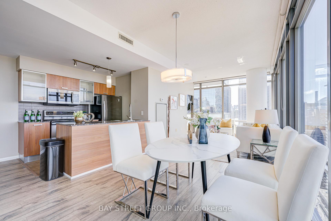
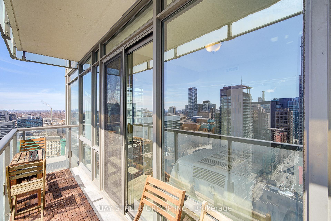
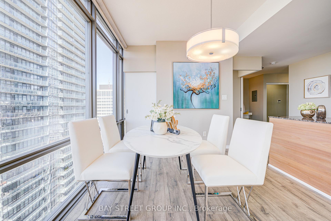
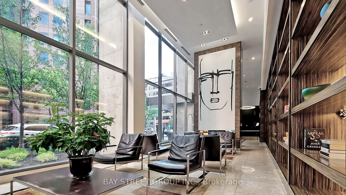
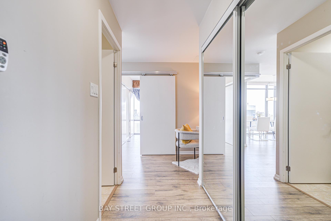
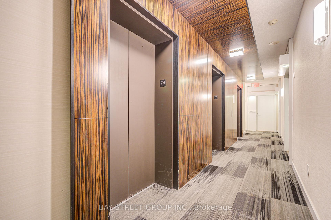
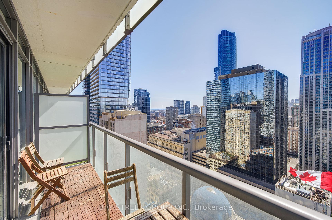
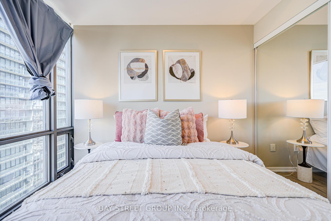

















































| Welcome to this luxurious 2+1 suite located in the heart of downtown Toronto! Situated on a high floor in the southwest corner of the building, this bright and spacious unit boasts 9-foot ceilings and floor-to-ceiling windows that flood the space with natural light and offer breathtaking city views. The home has been meticulously updated with brand new flooring throughout, and brand new appliances including a microwave with range hood, washer and dryer, and dishwasher. The master bedroom features an ensuite bathroom and access to the balcony, providing both comfort and privacy. The open-concept layout includes two separate bedrooms and a bright living and dining area, perfect for entertaining. Residents enjoy exceptional amenities, including an indoor pool, fitness center, movie theatre, party room, guest suites, visitor parking, and 24-hour concierge service. Located just steps away from shopping, restaurants, cafes, the subway, and the University of Toronto, this suite offers the best of city living. |
| Price | $979,000 |
| Taxes: | $4327.50 |
| Occupancy by: | Owner |
| Address: | 38 Grenville Stre , Toronto, M4Y 1A5, Toronto |
| Postal Code: | M4Y 1A5 |
| Province/State: | Toronto |
| Directions/Cross Streets: | Bay/College |
| Level/Floor | Room | Length(ft) | Width(ft) | Descriptions | |
| Room 1 | Main | Living Ro | 23.29 | 10 | Hardwood Floor, Picture Window, W/O To Balcony |
| Room 2 | Main | Dining Ro | 23.29 | 10 | Hardwood Floor, SW View, Open Concept |
| Room 3 | Main | Kitchen | 8.2 | 7.48 | Granite Counters, Stainless Steel Appl, Modern Kitchen |
| Room 4 | Main | Primary B | 10.36 | 10 | Hardwood Floor, 4 Pc Ensuite, Picture Window |
| Room 5 | Main | Bedroom 2 | 10 | 9.18 | Hardwood Floor, Double Closet, Picture Window |
| Room 6 | Main | Den | 5.08 | 3.28 | Hardwood Floor |
| Washroom Type | No. of Pieces | Level |
| Washroom Type 1 | 4 | Main |
| Washroom Type 2 | 3 | Main |
| Washroom Type 3 | 0 | |
| Washroom Type 4 | 0 | |
| Washroom Type 5 | 0 |
| Total Area: | 0.00 |
| Approximatly Age: | 6-10 |
| Washrooms: | 2 |
| Heat Type: | Forced Air |
| Central Air Conditioning: | Central Air |
$
%
Years
This calculator is for demonstration purposes only. Always consult a professional
financial advisor before making personal financial decisions.
| Although the information displayed is believed to be accurate, no warranties or representations are made of any kind. |
| BAY STREET GROUP INC. |
- Listing -1 of 0
|
|

Gaurang Shah
Licenced Realtor
Dir:
416-841-0587
Bus:
905-458-7979
Fax:
905-458-1220
| Virtual Tour | Book Showing | Email a Friend |
Jump To:
At a Glance:
| Type: | Com - Condo Apartment |
| Area: | Toronto |
| Municipality: | Toronto C01 |
| Neighbourhood: | Bay Street Corridor |
| Style: | Apartment |
| Lot Size: | x 0.00() |
| Approximate Age: | 6-10 |
| Tax: | $4,327.5 |
| Maintenance Fee: | $816.27 |
| Beds: | 2+1 |
| Baths: | 2 |
| Garage: | 0 |
| Fireplace: | N |
| Air Conditioning: | |
| Pool: |
Locatin Map:
Payment Calculator:

Listing added to your favorite list
Looking for resale homes?

By agreeing to Terms of Use, you will have ability to search up to 291812 listings and access to richer information than found on REALTOR.ca through my website.


