$649,000
Available - For Sale
Listing ID: W12065102
5 Mabelle Aven , Toronto, M9A 0C8, Toronto
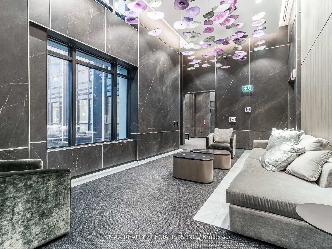
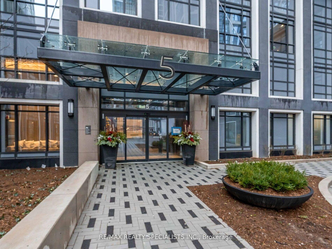
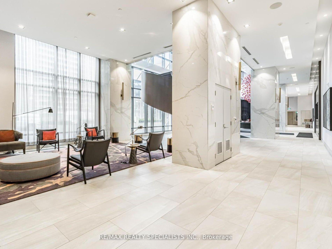
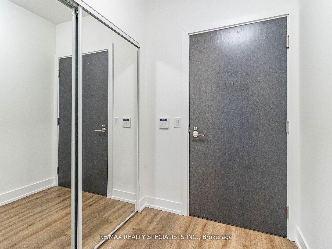
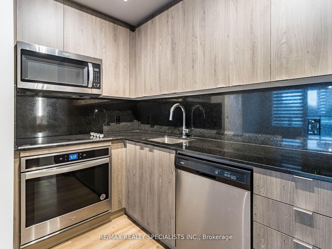
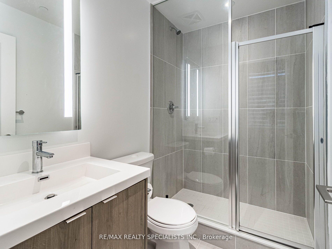
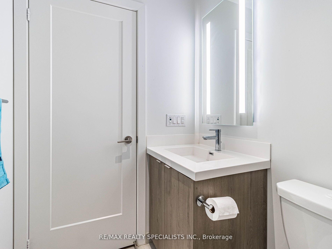
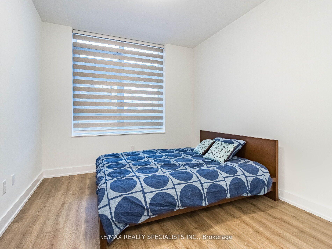
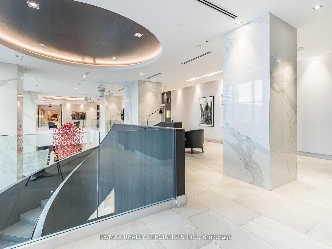
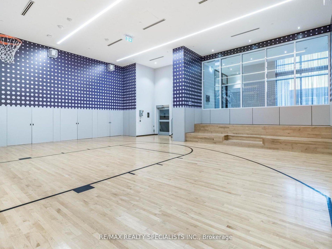
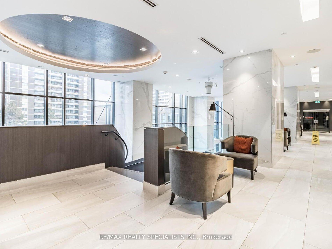
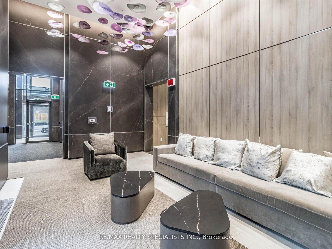
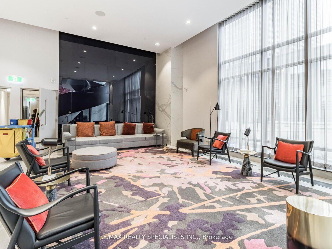
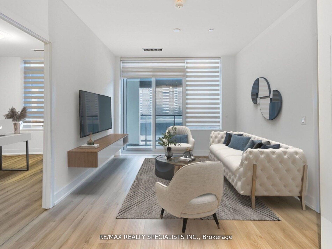
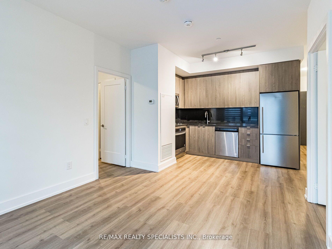
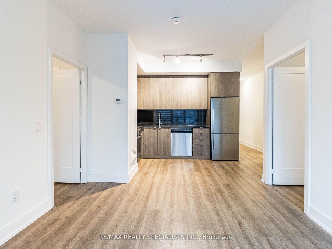
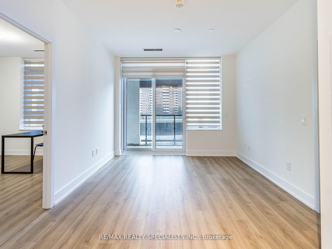
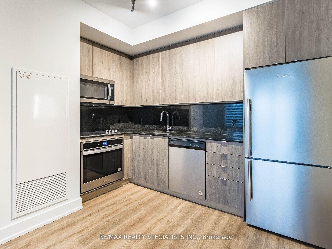
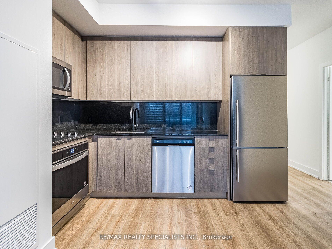
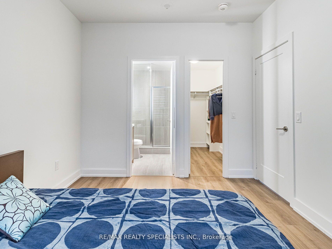
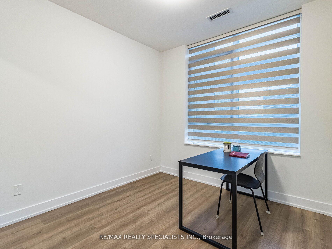
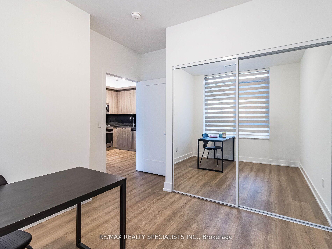
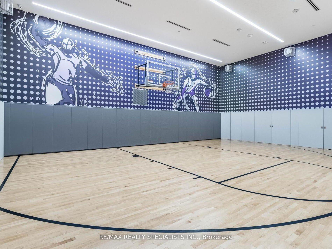
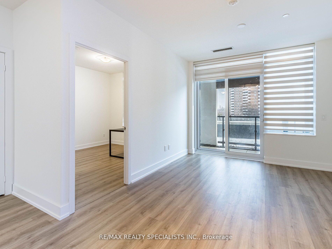
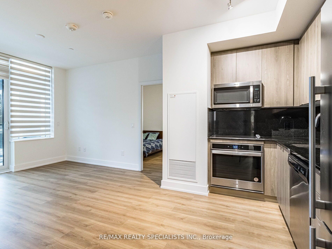
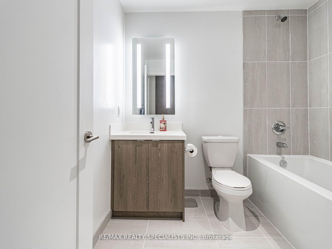
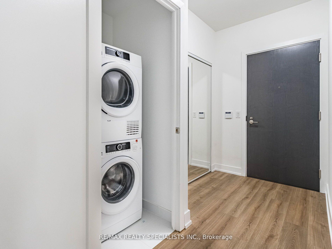
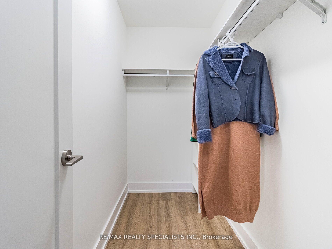
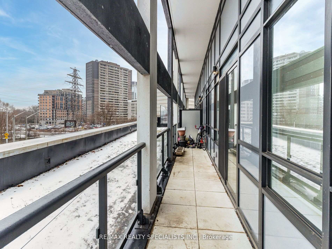
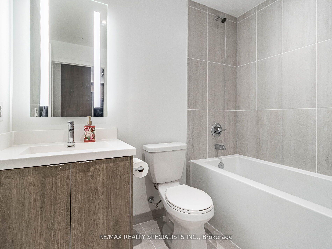
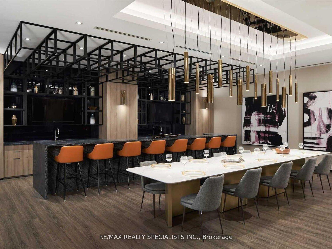
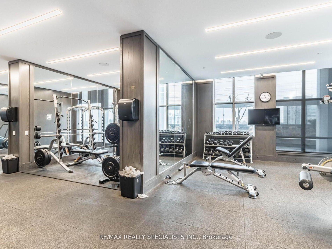
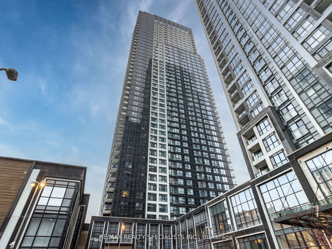
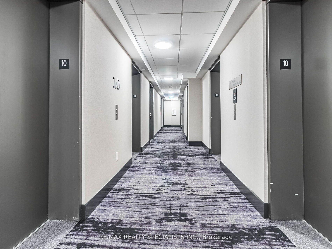
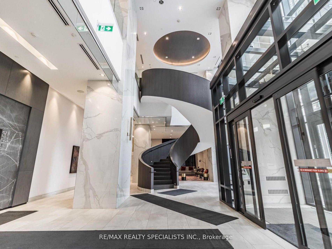
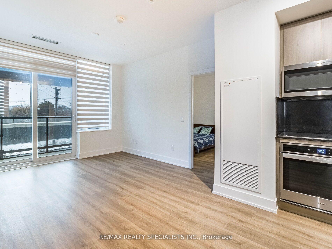
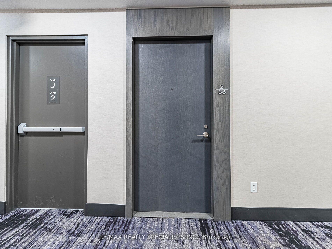
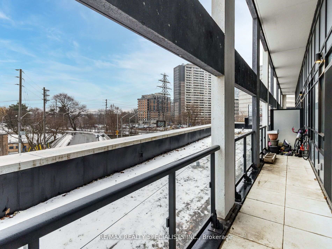
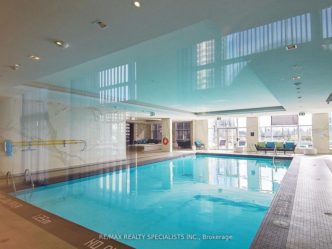
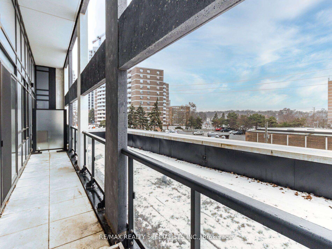








































| Look No Further! Luxurious Tridel-built Bloor Promenade in the heart of Islington Village offers a spacious 2-bedroom, 2-bath suite. Boasting 831 sq ft of perfectly laid-out living space, it features large bedrooms with 9 ft ceilings and an east view. The primary bedroom is a haven of luxury, complete with a walk-in closet and a lavish 4-piece ensuite bathroom. Enjoy large windows, an upgraded kitchen with granite countertops, a stone backsplash, and stainless steel appliances. This Unit is surrounded by luxurious amenities on the same level. Walk to the gym, pool, and beautiful terrace to enjoy stunning sunrises. This unit is filled with ample sunlight and offers unparalleled convenience and luxury. The maintenance fee includes one parking spot, one locker, and high-speed internet. This exceptional opportunity won't last long! **EXTRAS** Enjoy State-Of-The-Art Amenities, A Gym, Outdoor Pool, Yoga Studio, Spinning Room, Theatre, Basketball Court, Outdoor Lounge, And More. Just Steps From The Islington Subway Station, Kingsway Amenities, And Vibrant Islington Village, |
| Price | $649,000 |
| Taxes: | $2889.77 |
| Occupancy by: | Owner |
| Address: | 5 Mabelle Aven , Toronto, M9A 0C8, Toronto |
| Postal Code: | M9A 0C8 |
| Province/State: | Toronto |
| Directions/Cross Streets: | Bloor/Islington |
| Level/Floor | Room | Length(ft) | Width(ft) | Descriptions | |
| Room 1 | Flat | Living Ro | 17.97 | 10.82 | Laminate, Open Concept, W/O To Balcony |
| Room 2 | Flat | Dining Ro | 17.97 | 10.82 | Laminate, Combined w/Kitchen, Backsplash |
| Room 3 | Flat | Kitchen | 17.97 | 10.82 | Combined w/Dining, Stainless Steel Appl, Granite Counters |
| Room 4 | Flat | Primary B | 12.82 | 9.97 | Laminate, 4 Pc Ensuite, Walk-In Closet(s) |
| Room 5 | Flat | Bedroom 2 | 9.64 | 9.48 | Laminate, Large Closet, Window |
| Washroom Type | No. of Pieces | Level |
| Washroom Type 1 | 3 | Flat |
| Washroom Type 2 | 3 | Flat |
| Washroom Type 3 | 0 | |
| Washroom Type 4 | 0 | |
| Washroom Type 5 | 0 |
| Total Area: | 0.00 |
| Approximatly Age: | 0-5 |
| Sprinklers: | Conc |
| Washrooms: | 2 |
| Heat Type: | Forced Air |
| Central Air Conditioning: | Central Air |
| Elevator Lift: | True |
$
%
Years
This calculator is for demonstration purposes only. Always consult a professional
financial advisor before making personal financial decisions.
| Although the information displayed is believed to be accurate, no warranties or representations are made of any kind. |
| RE/MAX REALTY SPECIALISTS INC. |
- Listing -1 of 0
|
|

Gaurang Shah
Licenced Realtor
Dir:
416-841-0587
Bus:
905-458-7979
Fax:
905-458-1220
| Virtual Tour | Book Showing | Email a Friend |
Jump To:
At a Glance:
| Type: | Com - Condo Apartment |
| Area: | Toronto |
| Municipality: | Toronto W08 |
| Neighbourhood: | Islington-City Centre West |
| Style: | Apartment |
| Lot Size: | x 0.00() |
| Approximate Age: | 0-5 |
| Tax: | $2,889.77 |
| Maintenance Fee: | $535.7 |
| Beds: | 2 |
| Baths: | 2 |
| Garage: | 0 |
| Fireplace: | N |
| Air Conditioning: | |
| Pool: |
Locatin Map:
Payment Calculator:

Listing added to your favorite list
Looking for resale homes?

By agreeing to Terms of Use, you will have ability to search up to 291812 listings and access to richer information than found on REALTOR.ca through my website.


