$599,000
Available - For Sale
Listing ID: C12065097
25 Sunrise Aven , Toronto, M4A 2S2, Toronto
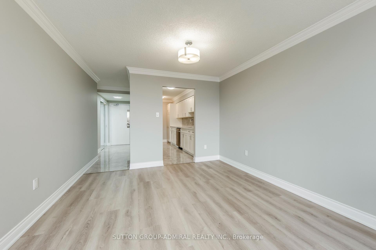
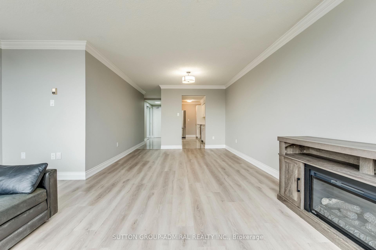
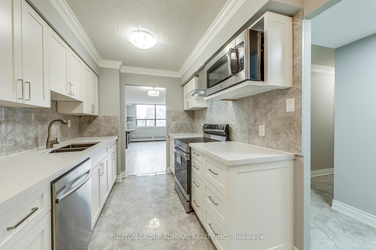
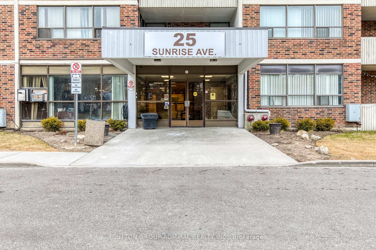
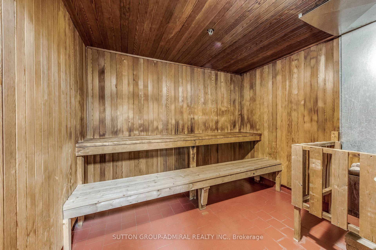
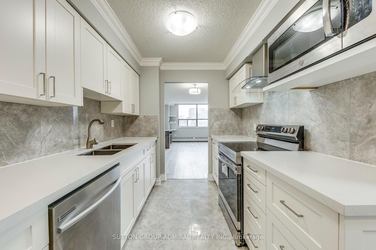
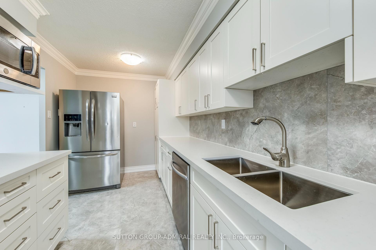
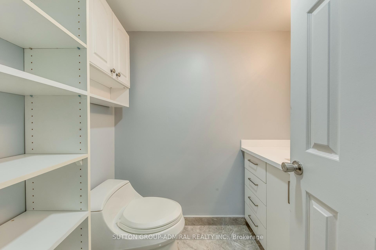
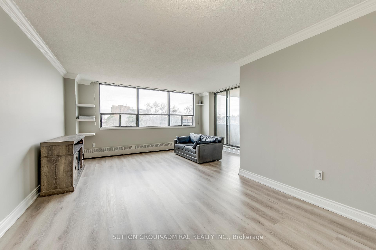
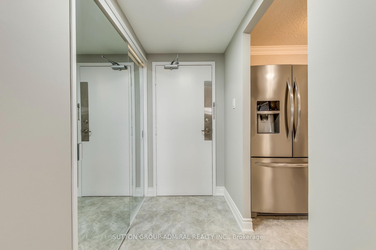
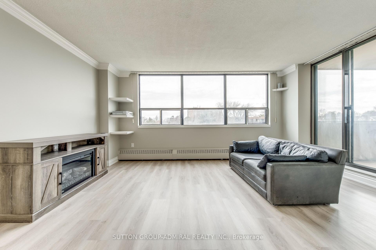
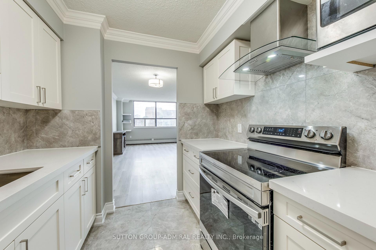
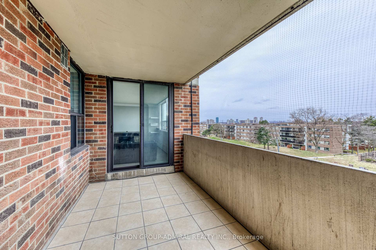
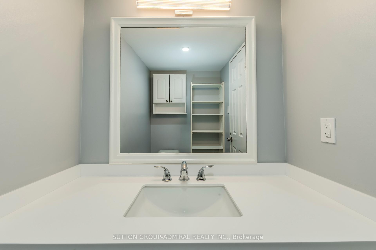
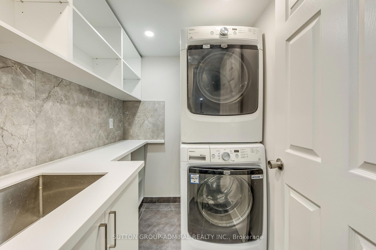
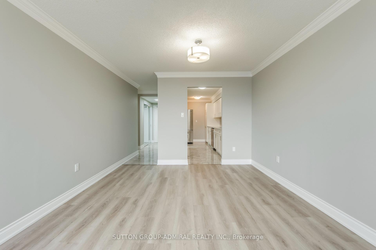
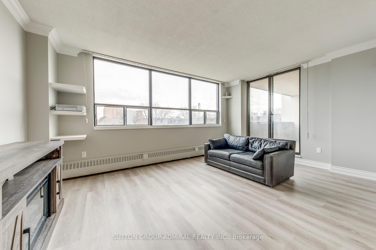
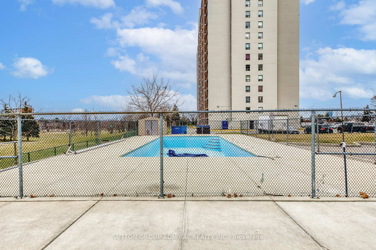
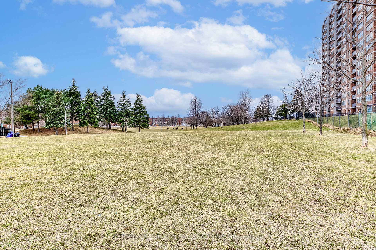
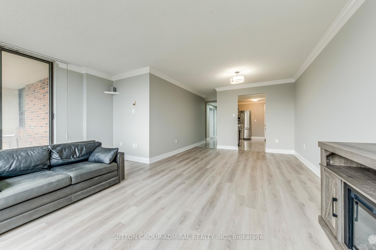
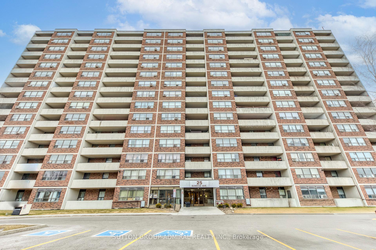
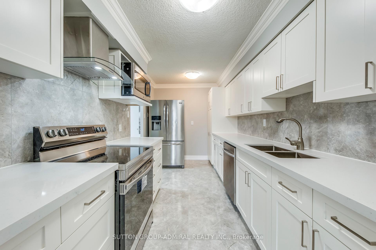
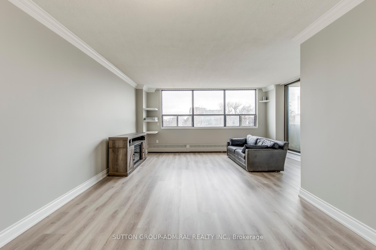
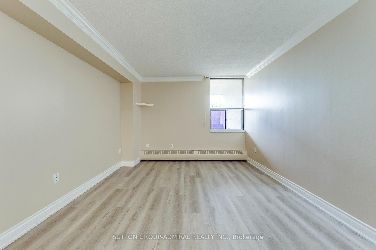
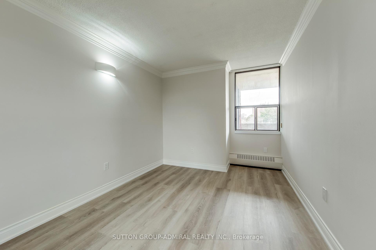
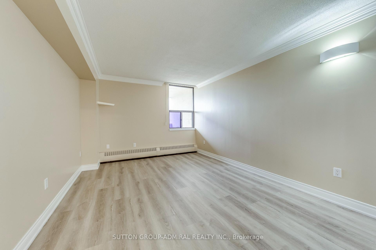
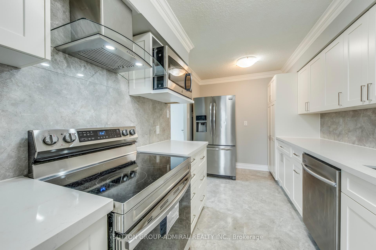
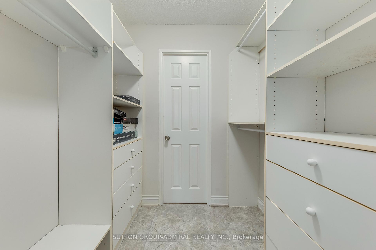
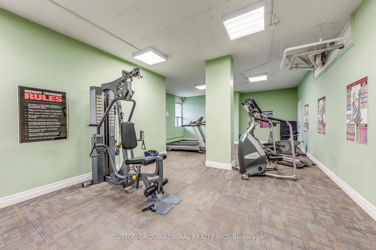
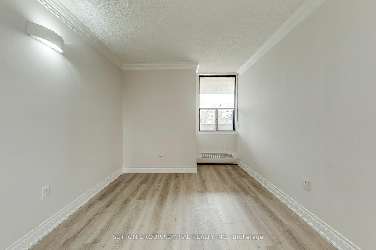
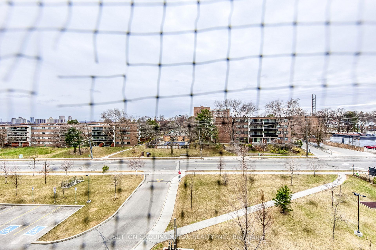
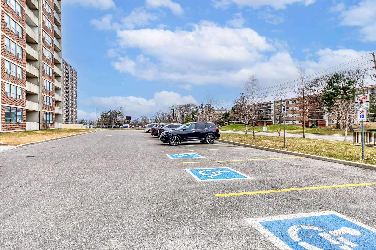
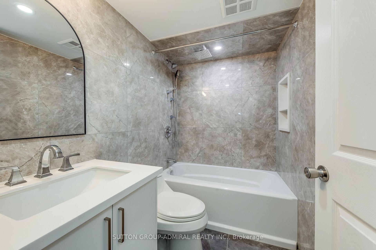
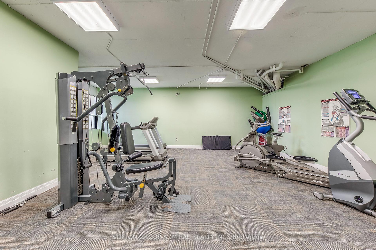
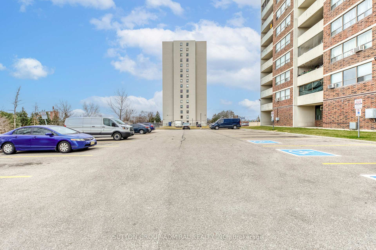



































| Welcome To This Large "Newly Renod" 2 Bedroom Condo with An Ensuite Bathroom in the Primary Bedroom And a Newly Renovated Ensuite Bathroom!! Located in desirable Victoria Village neigbourhood! Features Include: Totally Reno'd Kitchen with new white cabinets, Long Quartz Countertops & Beautiful Stainless Steele Appliances Open to Large Open Living and Dining rooms with big windows & a walk-out to a large covered balcony with great views. Enjoy this Ready to move-in Condo with: 2 Newly Renovated Bathrooms! New Laundry Room with cabinets & Shelves, deep Laundry Tub and Long Quartz Countertop for folding and storage; Built-in Cabinets & Shelves in Closets & Ensuite Bathroom! New Doors & New Floors! Freshly Painted throughout! Close to Grocery Shopping, Schools, Mall, Restaurants, Community Centre, Park and Public Transportation. Close to future Eglinton LRT! Easy Access to Don Valley Parkway! Maintenance Fee Includes: Heat, Electricity, Water, Basic Cable, Internet, and Parking. Enjoy the Gym and Swimming Pool! Guest Parking. |
| Price | $599,000 |
| Taxes: | $1435.00 |
| Assessment Year: | 2024 |
| Occupancy by: | Vacant |
| Address: | 25 Sunrise Aven , Toronto, M4A 2S2, Toronto |
| Postal Code: | M4A 2S2 |
| Province/State: | Toronto |
| Directions/Cross Streets: | Victoria Park & Eglinton |
| Level/Floor | Room | Length(ft) | Width(ft) | Descriptions | |
| Room 1 | Flat | Living Ro | 15.74 | 10.82 | Combined w/Kitchen, W/O To Balcony, Large Window |
| Room 2 | Flat | Dining Ro | 10.82 | 8.86 | Combined w/Living, Laminate |
| Room 3 | Flat | Primary B | 13.94 | 10.99 | 2 Pc Ensuite, Walk-In Closet(s), Laminate |
| Room 4 | Flat | Bedroom 2 | 10.99 | 9.18 | Closet, Laminate, Large Window |
| Room 5 | Flat | Laundry | 7.54 | 5.08 |
| Washroom Type | No. of Pieces | Level |
| Washroom Type 1 | 4 | Flat |
| Washroom Type 2 | 2 | Flat |
| Washroom Type 3 | 0 | |
| Washroom Type 4 | 0 | |
| Washroom Type 5 | 0 |
| Total Area: | 0.00 |
| Washrooms: | 2 |
| Heat Type: | Water |
| Central Air Conditioning: | Window Unit |
$
%
Years
This calculator is for demonstration purposes only. Always consult a professional
financial advisor before making personal financial decisions.
| Although the information displayed is believed to be accurate, no warranties or representations are made of any kind. |
| SUTTON GROUP-ADMIRAL REALTY INC. |
- Listing -1 of 0
|
|

Gaurang Shah
Licenced Realtor
Dir:
416-841-0587
Bus:
905-458-7979
Fax:
905-458-1220
| Book Showing | Email a Friend |
Jump To:
At a Glance:
| Type: | Com - Condo Apartment |
| Area: | Toronto |
| Municipality: | Toronto C13 |
| Neighbourhood: | Victoria Village |
| Style: | 1 Storey/Apt |
| Lot Size: | x 0.00() |
| Approximate Age: | |
| Tax: | $1,435 |
| Maintenance Fee: | $805 |
| Beds: | 2+1 |
| Baths: | 2 |
| Garage: | 0 |
| Fireplace: | N |
| Air Conditioning: | |
| Pool: |
Locatin Map:
Payment Calculator:

Listing added to your favorite list
Looking for resale homes?

By agreeing to Terms of Use, you will have ability to search up to 291812 listings and access to richer information than found on REALTOR.ca through my website.


