$859,000
Available - For Sale
Listing ID: X12065094
6965 Harovics Lane , Niagara Falls, L2G 7S7, Niagara
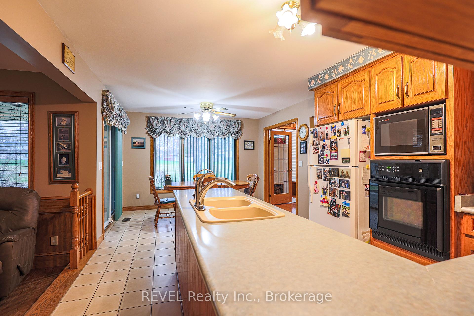
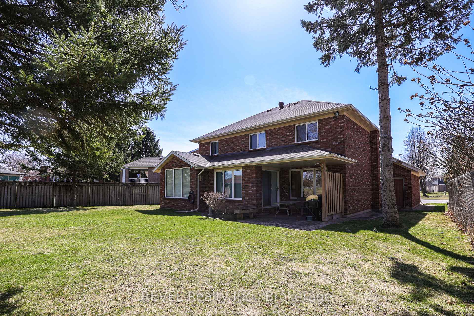
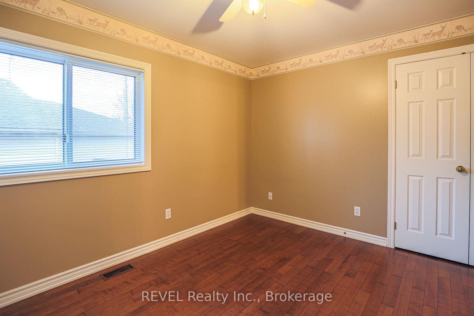
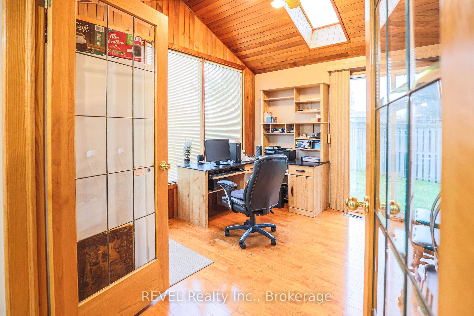
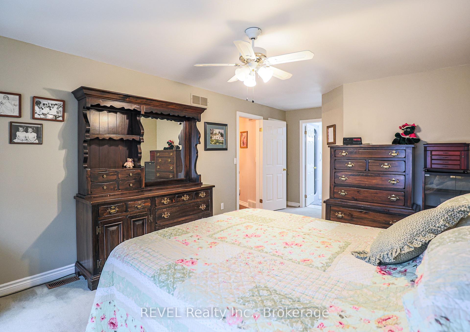
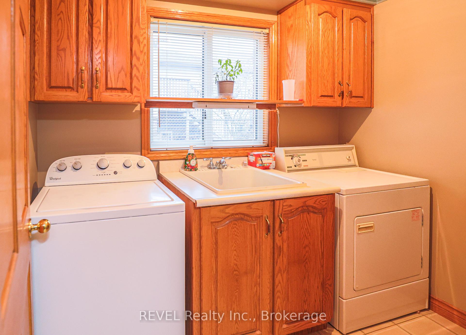
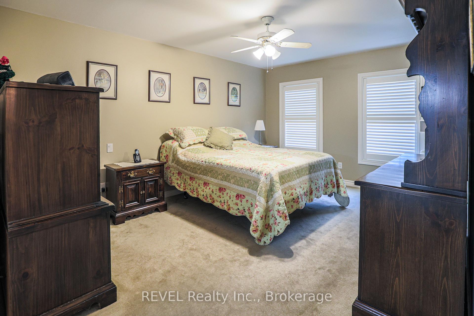
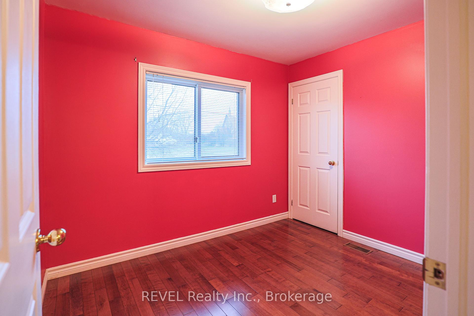
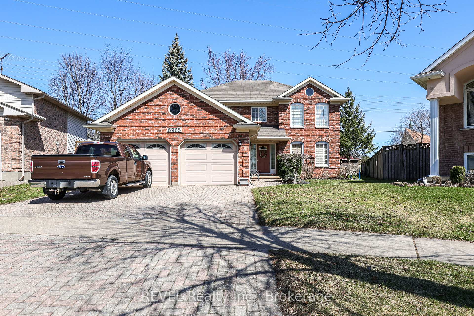
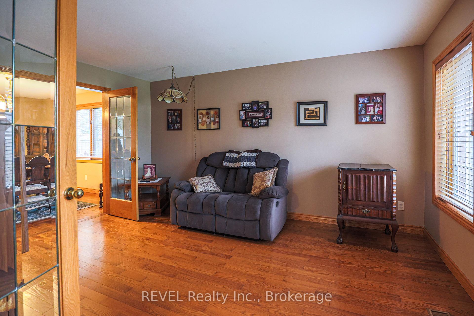
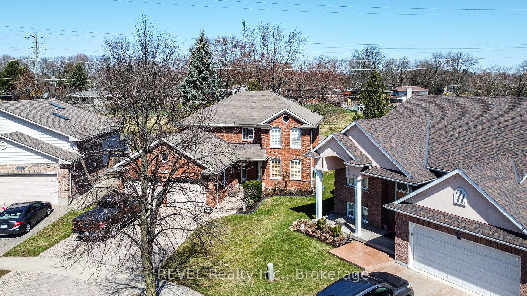
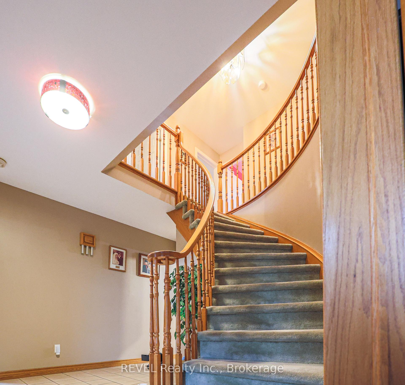
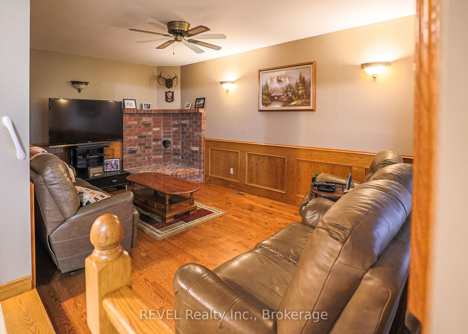
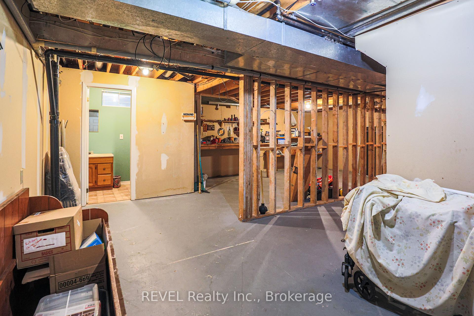
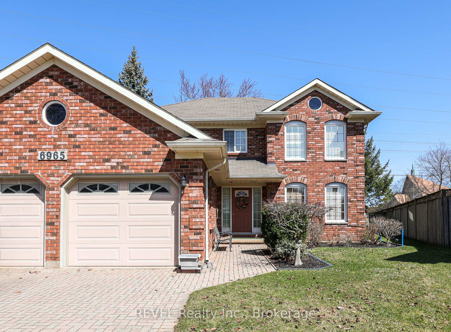
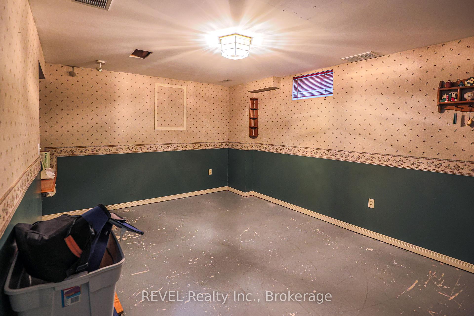
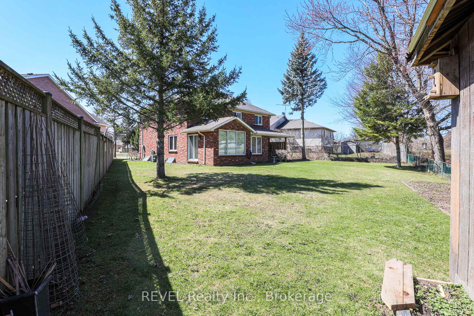
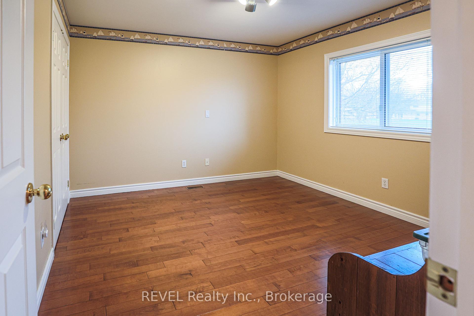
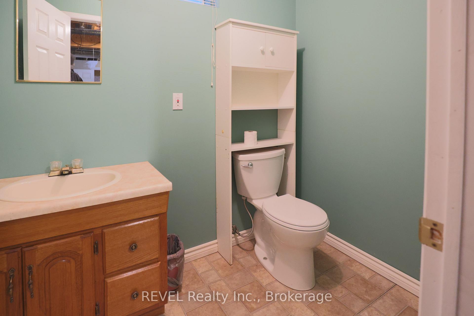
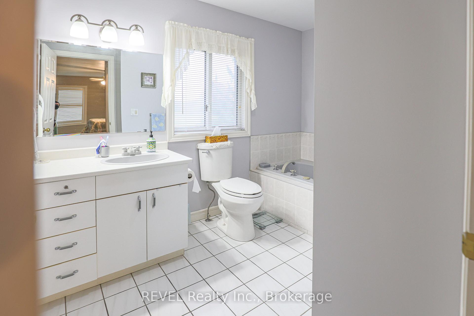
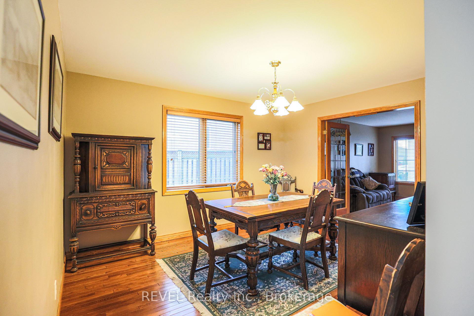
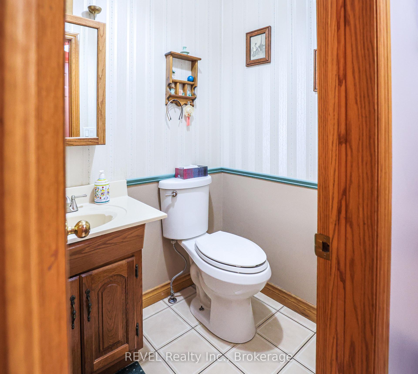
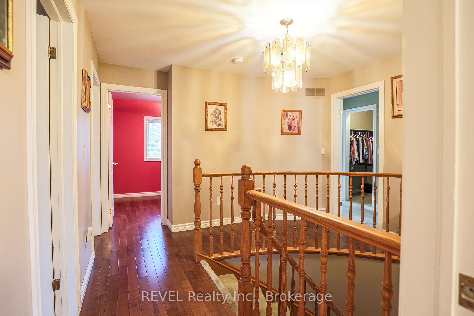























| WELCOME to 6965 Harovics Lane in Niagara Falls. This lovingly cared for, all brick, 2 story home featuring 4 bedrooms, main floor laundry, 4 bathrooms, combination living and dining area as well as a main floor office and family room is ready for your decorative flare. This large executive home is perfect for the growing family and close to all that Niagara Falls has to offer such as shopping, Costco, churches, schools and so much more. Located on a quiet street, your family will love the peaceful and tranquil setting. The finished basement includes a recreation room, bedroom and another bathroom- perfect for guests and extended family. Your dream home awaits. |
| Price | $859,000 |
| Taxes: | $5881.28 |
| Assessment Year: | 2024 |
| Occupancy by: | Owner |
| Address: | 6965 Harovics Lane , Niagara Falls, L2G 7S7, Niagara |
| Directions/Cross Streets: | Dunn and Harovics |
| Rooms: | 13 |
| Rooms +: | 6 |
| Bedrooms: | 4 |
| Bedrooms +: | 1 |
| Family Room: | T |
| Basement: | Finished |
| Level/Floor | Room | Length(ft) | Width(ft) | Descriptions | |
| Room 1 | Second | Primary B | 11.41 | 20.34 | |
| Room 2 | Second | Bedroom 2 | 11.45 | 11.45 | |
| Room 3 | Second | Bedroom 3 | 9.81 | 9.15 | |
| Room 4 | Second | Bedroom 4 | 11.45 | 11.97 | |
| Room 5 | Second | Bathroom | 5.9 | 10.3 | 4 Pc Ensuite |
| Room 6 | Second | Bathroom | 5.9 | 9.84 | 4 Pc Bath |
| Room 7 | Main | Bathroom | 5.41 | 4.26 | 2 Pc Bath |
| Room 8 | Main | Office | 10.73 | 9.84 | |
| Room 9 | Main | Dining Ro | 13.05 | 11.25 | |
| Room 10 | Main | Kitchen | 20.8 | 11.55 | |
| Room 11 | Main | Family Ro | 11.25 | 17.97 | |
| Room 12 | Main | Living Ro | 14.86 | 9.84 | |
| Room 13 | Main | Laundry | 8.3 | 3.28 | |
| Room 14 | Basement | Bedroom | 9.64 | 7.38 | |
| Room 15 | Basement | Bathroom | 4.66 | 6.56 | 2 Pc Bath |
| Washroom Type | No. of Pieces | Level |
| Washroom Type 1 | 2 | Main |
| Washroom Type 2 | 2 | Basement |
| Washroom Type 3 | 4 | Second |
| Washroom Type 4 | 4 | Second |
| Washroom Type 5 | 0 |
| Total Area: | 0.00 |
| Property Type: | Detached |
| Style: | 2-Storey |
| Exterior: | Brick |
| Garage Type: | Attached |
| Drive Parking Spaces: | 2 |
| Pool: | None |
| Other Structures: | Shed |
| Approximatly Square Footage: | 2000-2500 |
| CAC Included: | N |
| Water Included: | N |
| Cabel TV Included: | N |
| Common Elements Included: | N |
| Heat Included: | N |
| Parking Included: | N |
| Condo Tax Included: | N |
| Building Insurance Included: | N |
| Fireplace/Stove: | N |
| Heat Type: | Forced Air |
| Central Air Conditioning: | Central Air |
| Central Vac: | Y |
| Laundry Level: | Syste |
| Ensuite Laundry: | F |
| Elevator Lift: | False |
| Sewers: | Sewer |
$
%
Years
This calculator is for demonstration purposes only. Always consult a professional
financial advisor before making personal financial decisions.
| Although the information displayed is believed to be accurate, no warranties or representations are made of any kind. |
| REVEL Realty Inc., Brokerage |
- Listing -1 of 0
|
|

Gaurang Shah
Licenced Realtor
Dir:
416-841-0587
Bus:
905-458-7979
Fax:
905-458-1220
| Book Showing | Email a Friend |
Jump To:
At a Glance:
| Type: | Freehold - Detached |
| Area: | Niagara |
| Municipality: | Niagara Falls |
| Neighbourhood: | 217 - Arad/Fallsview |
| Style: | 2-Storey |
| Lot Size: | x 158.92(Feet) |
| Approximate Age: | |
| Tax: | $5,881.28 |
| Maintenance Fee: | $0 |
| Beds: | 4+1 |
| Baths: | 4 |
| Garage: | 0 |
| Fireplace: | N |
| Air Conditioning: | |
| Pool: | None |
Locatin Map:
Payment Calculator:

Listing added to your favorite list
Looking for resale homes?

By agreeing to Terms of Use, you will have ability to search up to 291812 listings and access to richer information than found on REALTOR.ca through my website.


