$3,200
Available - For Rent
Listing ID: W12065050
34 Ridgemore Cres , Brampton, L7A 2L4, Peel
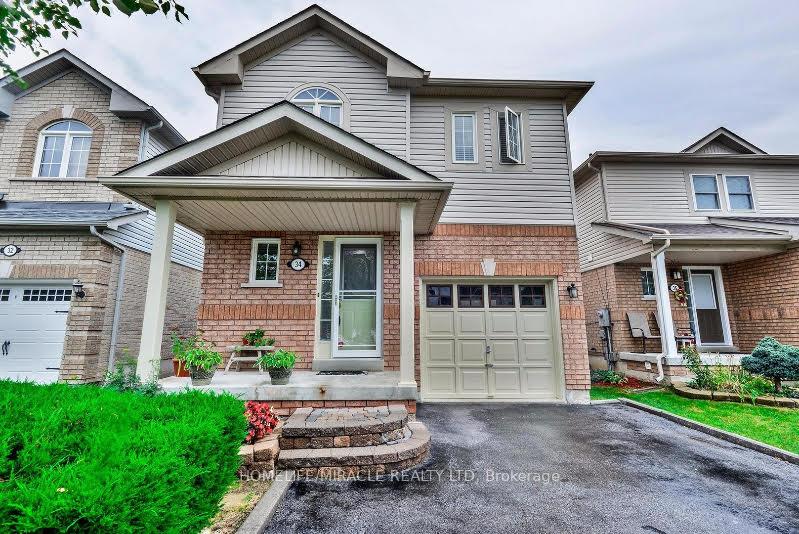
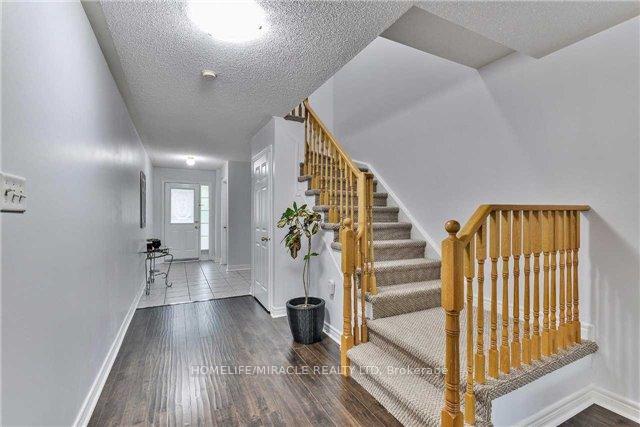
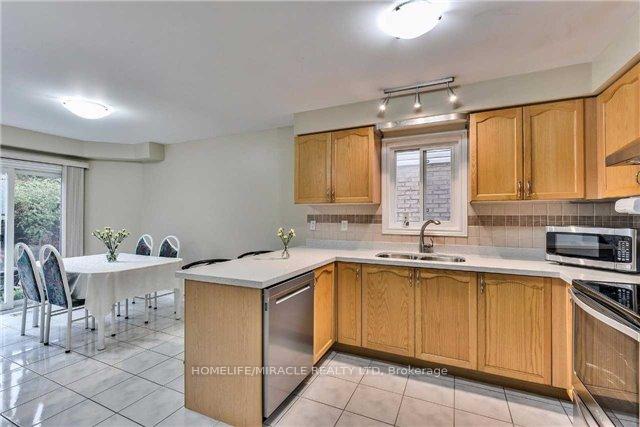
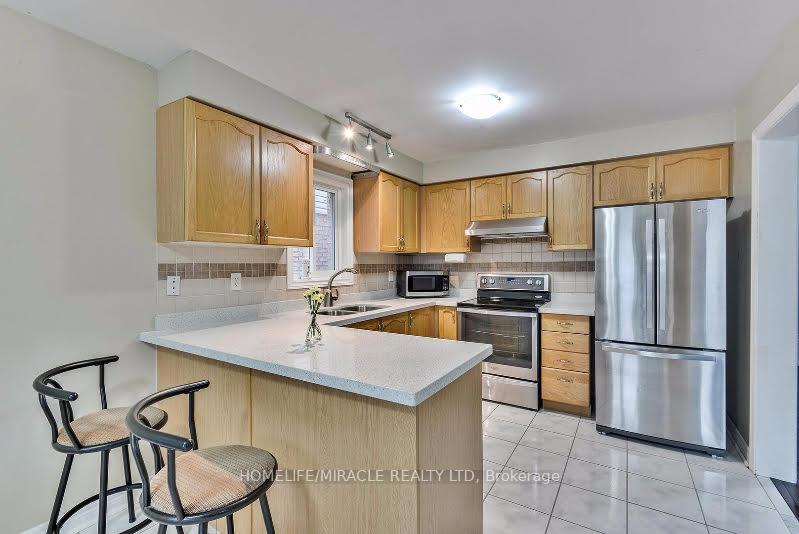
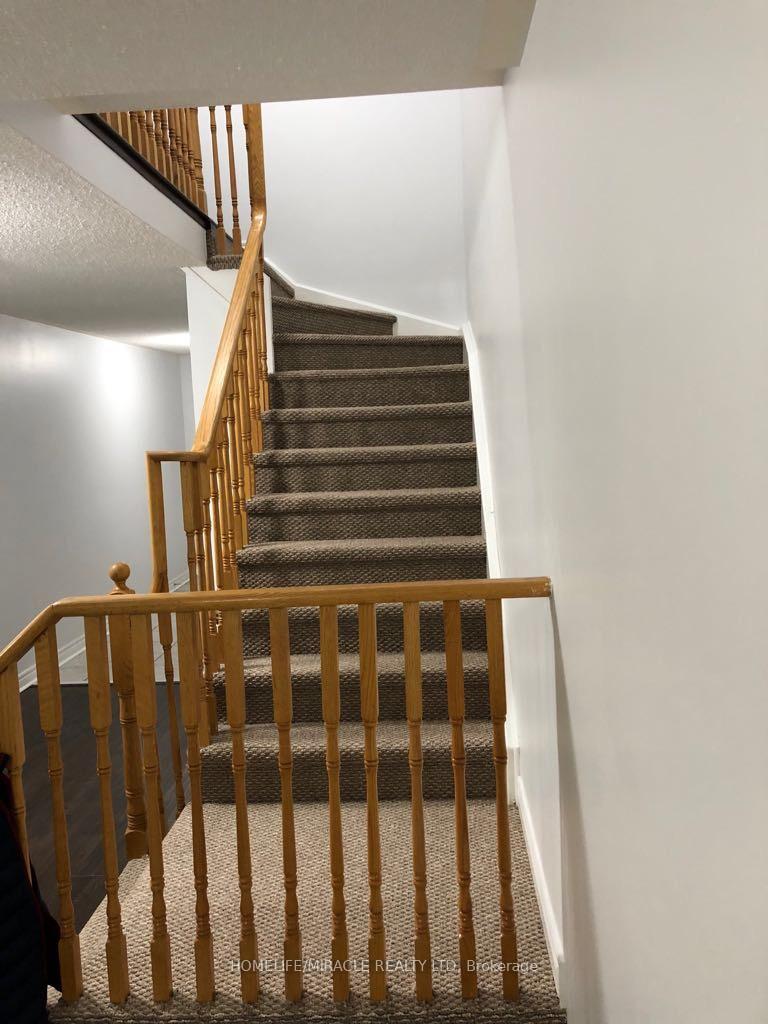
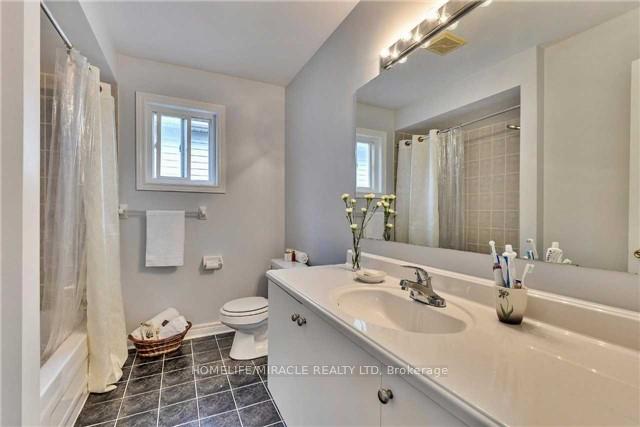
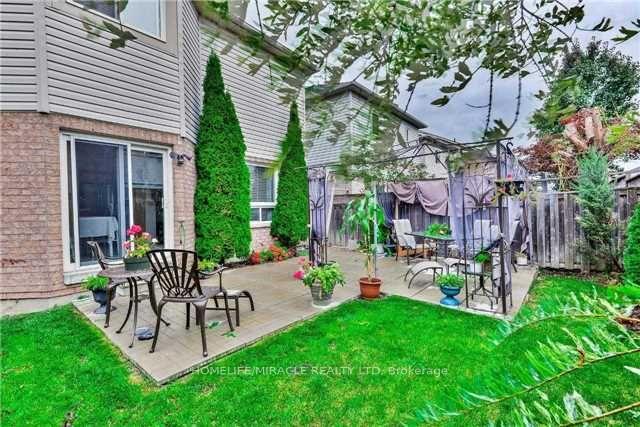







| Beautiful & Bright Detached 4 Bed, 2.5 Bath Over 2,000Sqft.Private 3 Car Parking. Spacious Foyer Flows Into The Great Room With Engineered Hrdwd Floors T-Out Main & 2nd Flr. Kitchen W/Granite Counters, S/S Appliances, Dbl Sink & Faucet, W/Dr That W/O To Backyard & Entertainers Patio. 3 Queen Size Bdrms & King Size Master With W/I Closet, Sep Laundry, Main & Upper Floor Only. -Close To Schools, Parks, Public Transit, Cassie Campbell Community Centre, FreshCo, Shoppers Drug Mart, Gas Station, Bank, Restaurants, Starbucks, Tim Hortons And Much More, 9 min to Mount Pleasant Go Station |
| Price | $3,200 |
| Taxes: | $0.00 |
| Occupancy by: | Tenant |
| Address: | 34 Ridgemore Cres , Brampton, L7A 2L4, Peel |
| Directions/Cross Streets: | Chinguacousy Rd & Sandalwood Pkwy W |
| Rooms: | 7 |
| Bedrooms: | 4 |
| Bedrooms +: | 0 |
| Family Room: | F |
| Basement: | None |
| Furnished: | Unfu |
| Level/Floor | Room | Length(ft) | Width(ft) | Descriptions | |
| Room 1 | Main | Great Roo | 14.99 | 10.99 | |
| Room 2 | Main | Dining Ro | 11.97 | 8.99 | W/O To Patio |
| Room 3 | Main | Kitchen | 9.97 | 8.99 | Quartz Counter |
| Room 4 | Second | Primary B | 15.97 | 11.48 | 4 Pc Ensuite |
| Room 5 | Second | Bedroom 2 | 10.59 | 8.99 | |
| Room 6 | Second | Bedroom 3 | 9.97 | 10.59 | |
| Room 7 | Second | Bedroom 4 | 10.99 | 9.97 |
| Washroom Type | No. of Pieces | Level |
| Washroom Type 1 | 2 | Main |
| Washroom Type 2 | 4 | Upper |
| Washroom Type 3 | 4 | Upper |
| Washroom Type 4 | 0 | |
| Washroom Type 5 | 0 |
| Total Area: | 0.00 |
| Approximatly Age: | 16-30 |
| Property Type: | Detached |
| Style: | 2-Storey |
| Exterior: | Brick, Vinyl Siding |
| Garage Type: | Built-In |
| (Parking/)Drive: | Private |
| Drive Parking Spaces: | 2 |
| Park #1 | |
| Parking Type: | Private |
| Park #2 | |
| Parking Type: | Private |
| Pool: | None |
| Laundry Access: | Ensuite |
| Approximatly Age: | 16-30 |
| CAC Included: | N |
| Water Included: | N |
| Cabel TV Included: | N |
| Common Elements Included: | N |
| Heat Included: | N |
| Parking Included: | Y |
| Condo Tax Included: | N |
| Building Insurance Included: | N |
| Fireplace/Stove: | N |
| Heat Type: | Forced Air |
| Central Air Conditioning: | Central Air |
| Central Vac: | N |
| Laundry Level: | Syste |
| Ensuite Laundry: | F |
| Sewers: | Sewer |
| Utilities-Hydro: | A |
| Although the information displayed is believed to be accurate, no warranties or representations are made of any kind. |
| HOMELIFE/MIRACLE REALTY LTD |
- Listing -1 of 0
|
|

Gaurang Shah
Licenced Realtor
Dir:
416-841-0587
Bus:
905-458-7979
Fax:
905-458-1220
| Book Showing | Email a Friend |
Jump To:
At a Glance:
| Type: | Freehold - Detached |
| Area: | Peel |
| Municipality: | Brampton |
| Neighbourhood: | Fletcher's Meadow |
| Style: | 2-Storey |
| Lot Size: | x 85.30(Feet) |
| Approximate Age: | 16-30 |
| Tax: | $0 |
| Maintenance Fee: | $0 |
| Beds: | 4 |
| Baths: | 3 |
| Garage: | 0 |
| Fireplace: | N |
| Air Conditioning: | |
| Pool: | None |
Locatin Map:

Listing added to your favorite list
Looking for resale homes?

By agreeing to Terms of Use, you will have ability to search up to 291812 listings and access to richer information than found on REALTOR.ca through my website.


