$939,000
Available - For Sale
Listing ID: X11880017
92 Ivy Cres , Thorold, L2V 0J9, Niagara
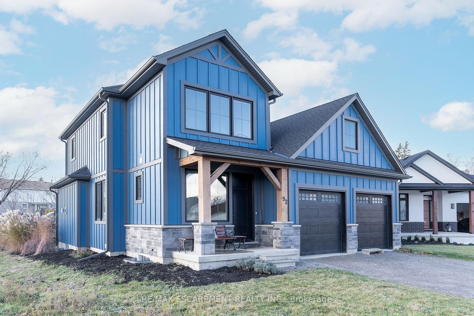
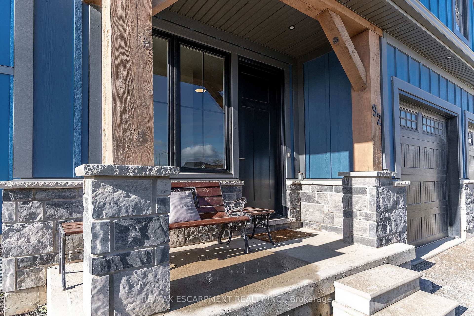
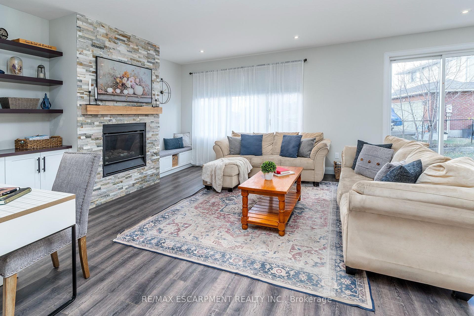
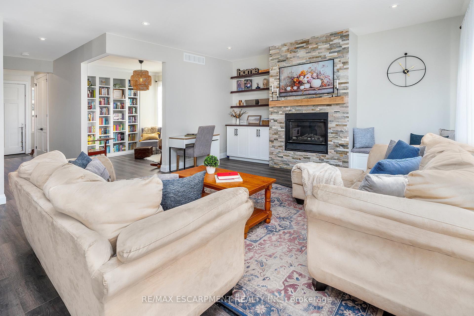
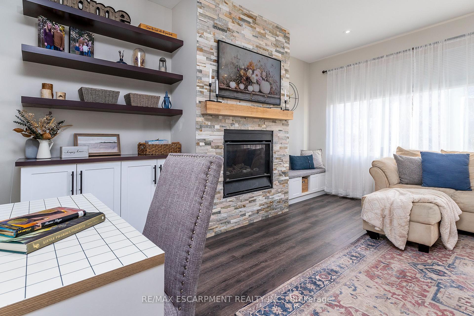
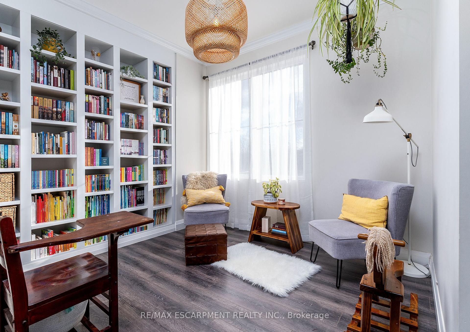
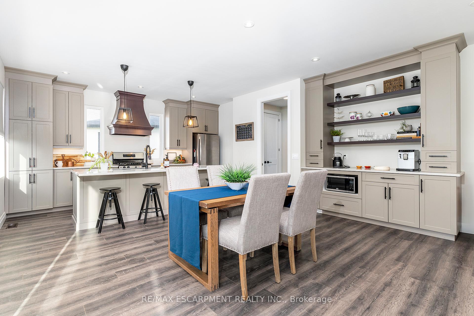
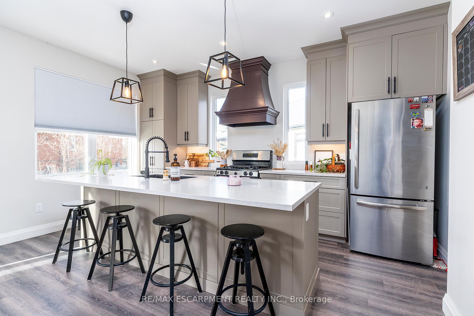
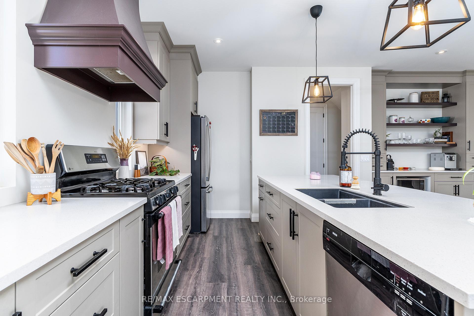
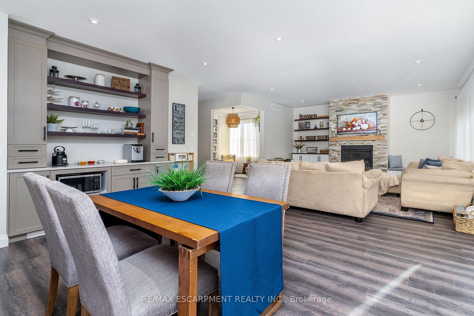
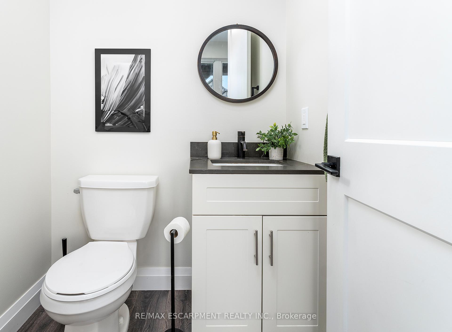
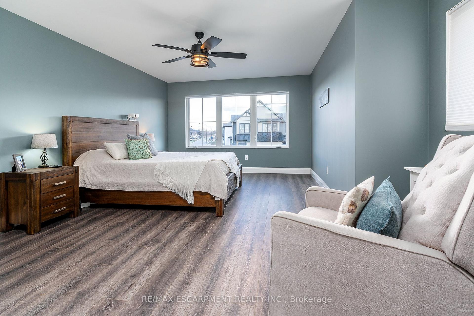
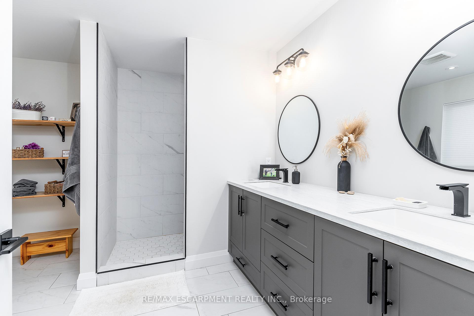
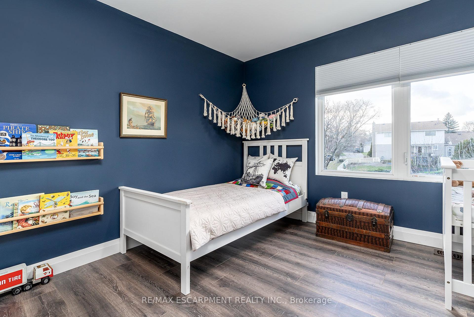
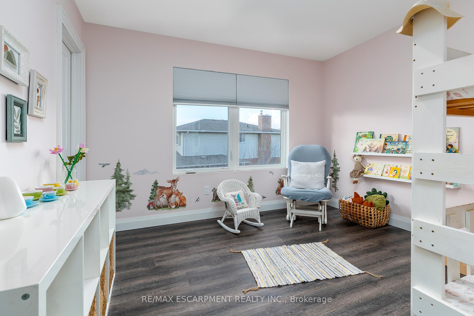
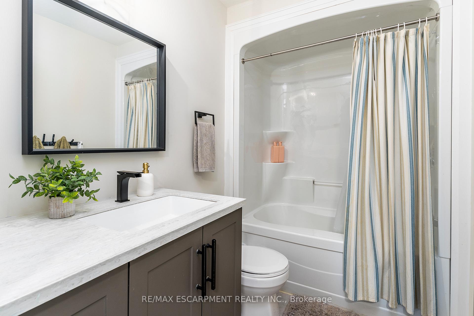
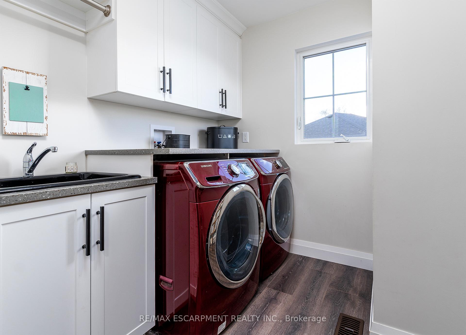
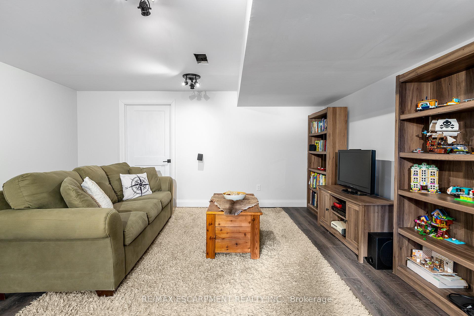
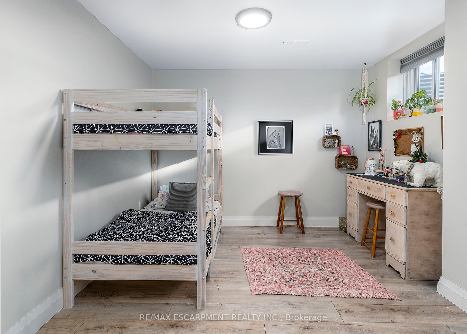
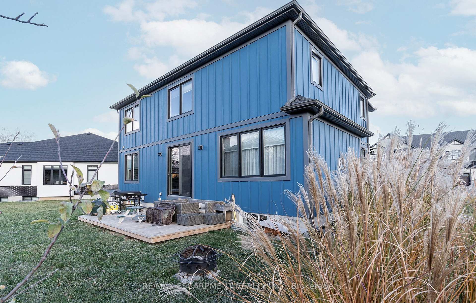
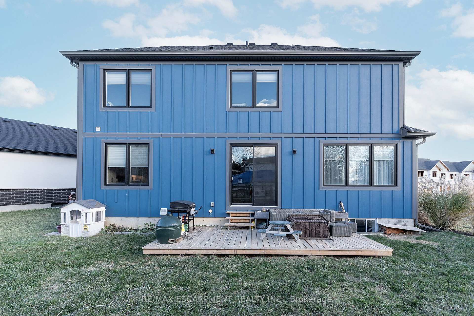
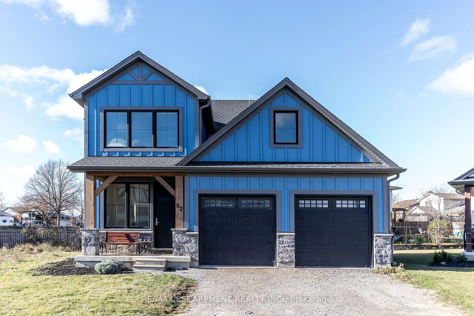
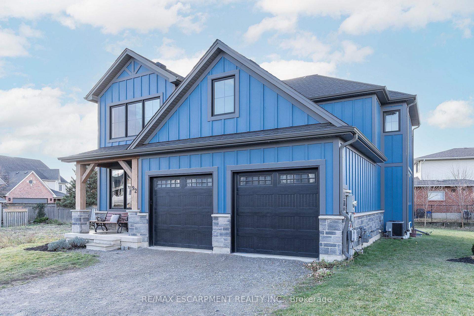























| This modern custom built 2 stry home checks ALL the boxes! Enjoy your morning coffee or evening wine on the front covered porch with great wood details. Inside you will be wowed by the amazing open concept main floor allowing for plenty of natural light and making it perfect for entertaining family & friends. The LR is the perfect space to watch movies or play games in front of the gas F/P. The kitchen is a showstopper with the large island w/corian counters and plenty of seating, S/S appliances, ample cabinets for all your storage needs and a bonus buffet serving area that lends to the Kitch and the DR. The main flr is complete with a den/library and 2 pce bath. Upstairs you will be amazed by the size of the 3 bedrooms. Master w/beautifully upgraded 3 pce ensuite. There is also a 4 pce main bath and the convenience of upper laundry. Downstairs offers even more space with a large Rec Rm. & a 4 th bed. The large backyard awaits your backyard oasis with a large sized deck for family BBQs. |
| Price | $939,000 |
| Taxes: | $6035.00 |
| Occupancy by: | Owner |
| Address: | 92 Ivy Cres , Thorold, L2V 0J9, Niagara |
| Acreage: | < .50 |
| Directions/Cross Streets: | 406 to Collier to Beaverdam West to Decew Right on Ivy |
| Rooms: | 8 |
| Rooms +: | 2 |
| Bedrooms: | 3 |
| Bedrooms +: | 1 |
| Family Room: | F |
| Basement: | Finished, Full |
| Level/Floor | Room | Length(ft) | Width(ft) | Descriptions | |
| Room 1 | Main | Living Ro | 15.91 | 9.87 | |
| Room 2 | Main | Dining Ro | 17.48 | 11.61 | |
| Room 3 | Main | Kitchen | 15.88 | 11.91 | |
| Room 4 | Main | Den | 9.28 | 9.12 | |
| Room 5 | Second | Primary B | 17.81 | 14.1 | |
| Room 6 | Second | Bedroom | 12.2 | 10.17 | |
| Room 7 | Second | Bedroom | 11.38 | 10.1 | |
| Room 8 | Second | Laundry | 5.38 | 7.31 | |
| Room 9 | Basement | Recreatio | 16.89 | 27.09 | |
| Room 10 | Basement | Bedroom | 15.09 | 11.81 |
| Washroom Type | No. of Pieces | Level |
| Washroom Type 1 | 2 | Main |
| Washroom Type 2 | 4 | Second |
| Washroom Type 3 | 2 | Basement |
| Washroom Type 4 | 0 | |
| Washroom Type 5 | 0 |
| Total Area: | 0.00 |
| Approximatly Age: | 0-5 |
| Property Type: | Detached |
| Style: | 2-Storey |
| Exterior: | Board & Batten |
| Garage Type: | Attached |
| (Parking/)Drive: | Private Do |
| Drive Parking Spaces: | 4 |
| Park #1 | |
| Parking Type: | Private Do |
| Park #2 | |
| Parking Type: | Private Do |
| Pool: | None |
| Approximatly Age: | 0-5 |
| Approximatly Square Footage: | 2000-2500 |
| Property Features: | Lake/Pond, Park |
| CAC Included: | N |
| Water Included: | N |
| Cabel TV Included: | N |
| Common Elements Included: | N |
| Heat Included: | N |
| Parking Included: | N |
| Condo Tax Included: | N |
| Building Insurance Included: | N |
| Fireplace/Stove: | Y |
| Heat Type: | Forced Air |
| Central Air Conditioning: | Central Air |
| Central Vac: | N |
| Laundry Level: | Syste |
| Ensuite Laundry: | F |
| Sewers: | Sewer |
$
%
Years
This calculator is for demonstration purposes only. Always consult a professional
financial advisor before making personal financial decisions.
| Although the information displayed is believed to be accurate, no warranties or representations are made of any kind. |
| RE/MAX ESCARPMENT REALTY INC. |
- Listing -1 of 0
|
|

Gaurang Shah
Licenced Realtor
Dir:
416-841-0587
Bus:
905-458-7979
Fax:
905-458-1220
| Virtual Tour | Book Showing | Email a Friend |
Jump To:
At a Glance:
| Type: | Freehold - Detached |
| Area: | Niagara |
| Municipality: | Thorold |
| Neighbourhood: | 558 - Confederation Heights |
| Style: | 2-Storey |
| Lot Size: | x 103.57(Feet) |
| Approximate Age: | 0-5 |
| Tax: | $6,035 |
| Maintenance Fee: | $0 |
| Beds: | 3+1 |
| Baths: | 4 |
| Garage: | 0 |
| Fireplace: | Y |
| Air Conditioning: | |
| Pool: | None |
Locatin Map:
Payment Calculator:

Listing added to your favorite list
Looking for resale homes?

By agreeing to Terms of Use, you will have ability to search up to 291812 listings and access to richer information than found on REALTOR.ca through my website.


