$639,800
Available - For Sale
Listing ID: E12064960
30 Baseball Plac , Toronto, M4M 0E8, Toronto
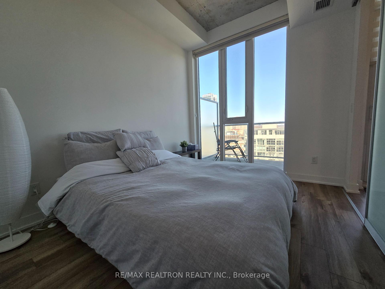
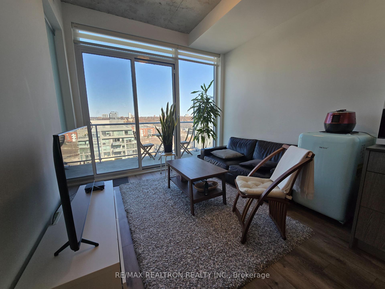
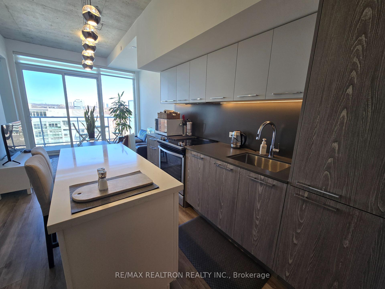
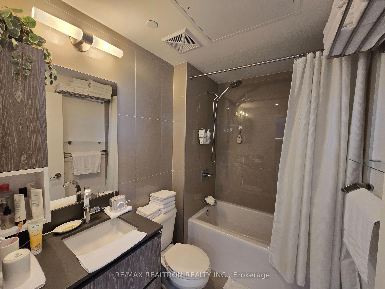
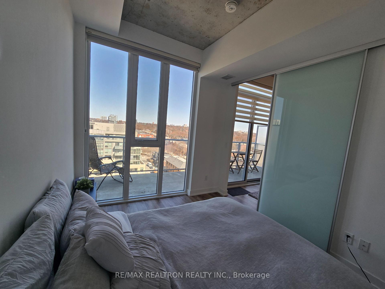
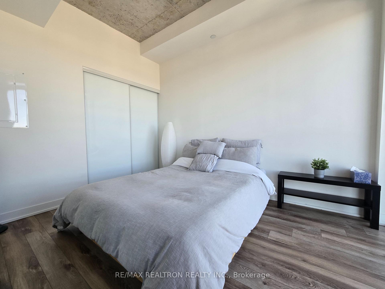
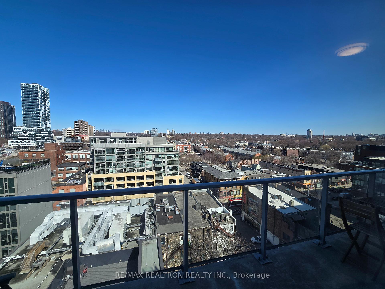
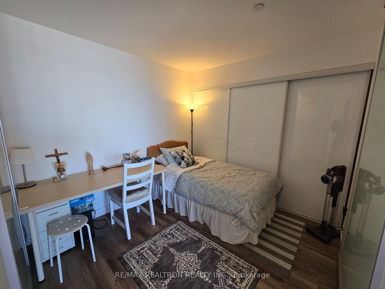
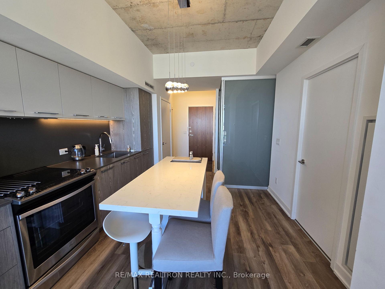
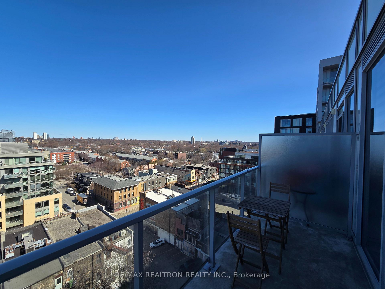
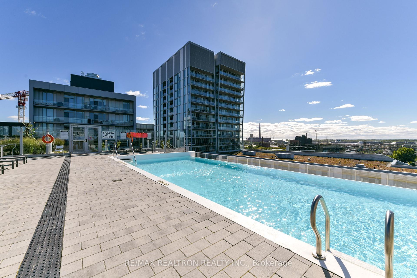
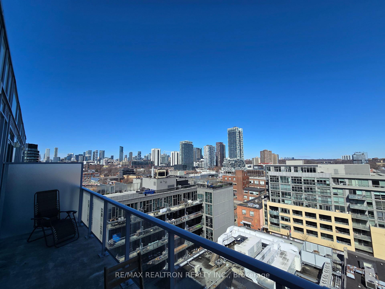
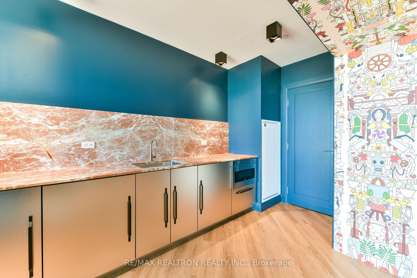
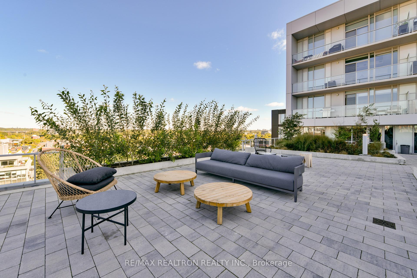
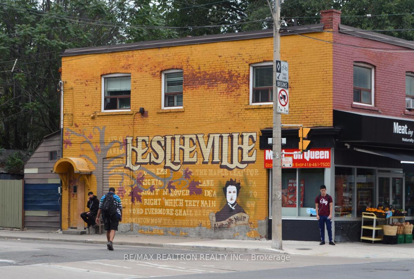
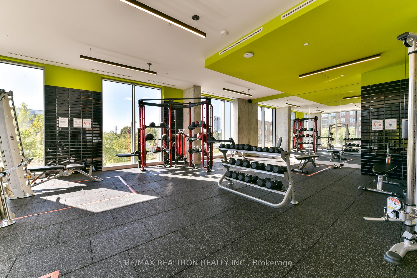
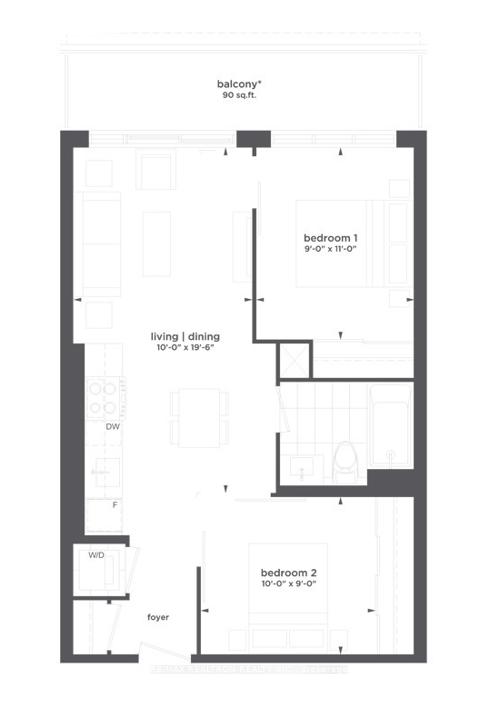
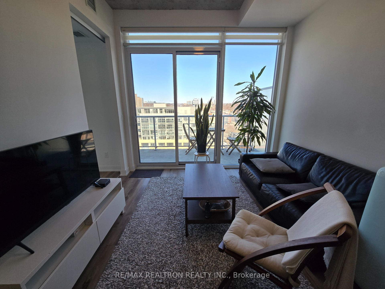
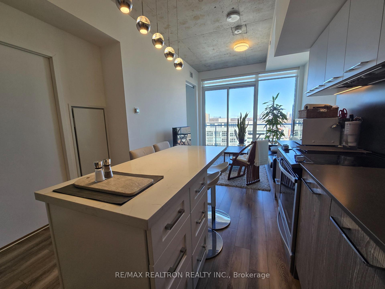
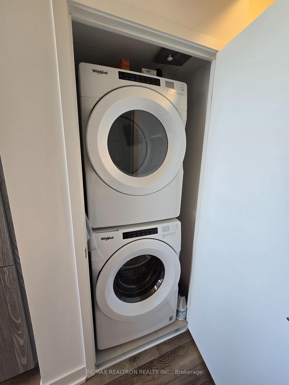
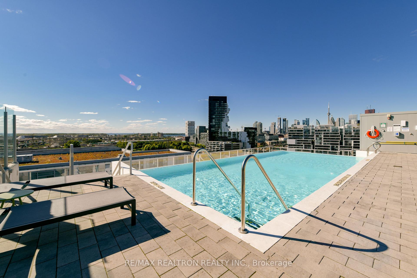
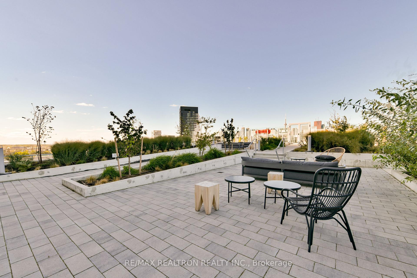
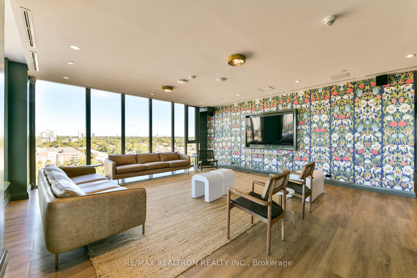
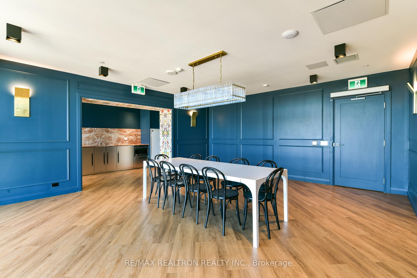
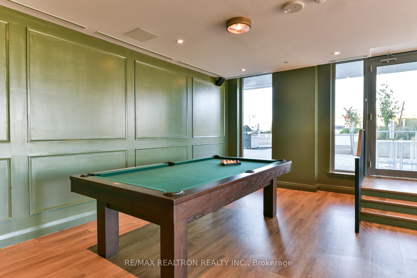
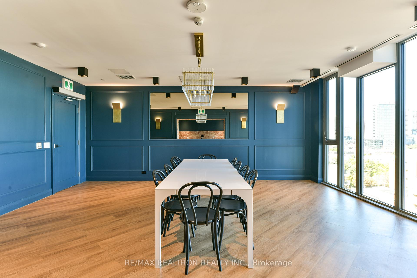
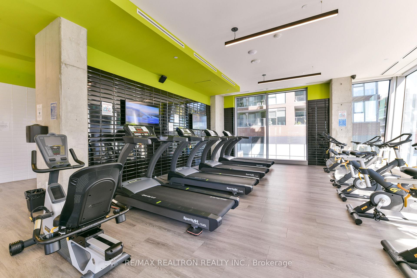
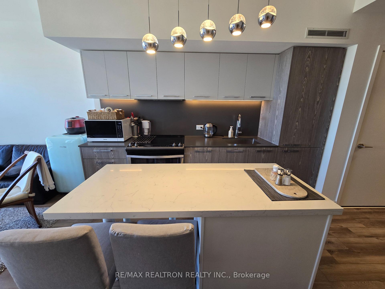
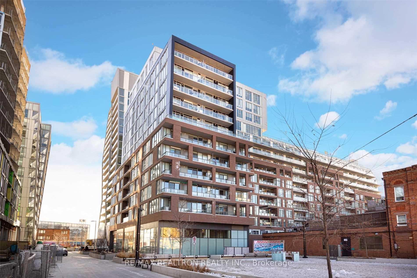
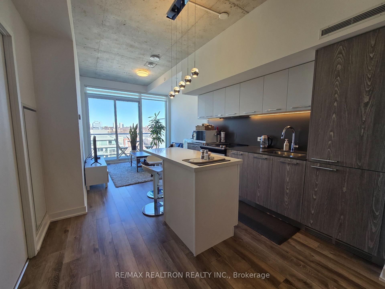
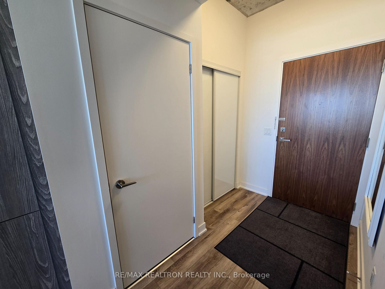
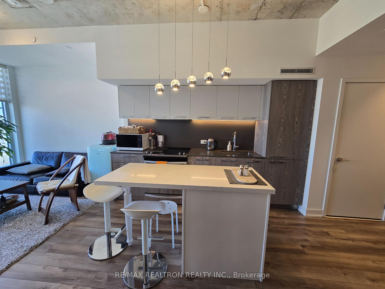
































| Stunning 2-Bedroom in Vibrant Leslieville on Queen St E * The perfect condo for achieving your ideal work/life balance! Hop on the streetcar right at your doorstep, walk to stylish shops and restaurants, enjoy a bike ride along the lake, and benefit from easy access to highways and the downtown core. This OWNER-occupied unit is in mint condition and is a rare 2-bedroom with a parking spot. It features a smart split-bedroom floor plan with a highly functional layout and absolutely no wasted space. Floor-to-ceiling, wall-to-wall windows flood the unit with natural light and provide an unobstructed view of the city. Step out onto your oversized balcony, which stretches the entire width of the unit and opens up to the sky. No overhead balcony above, creating a truly open-air experience. The modern kitchen is equipped with built-in appliances, a sleek quartz island, and plenty of storage. High ceilings, frosted glass doors, and stylish décor throughout. Condo amenities include a rooftop patio and pool, party room, billiards lounge, a gym with newer high-end equipment, and more! Low maintenance fee covers most utilities - hydro is the only separate expense. What a relief! |
| Price | $639,800 |
| Taxes: | $2539.82 |
| Occupancy: | Owner |
| Address: | 30 Baseball Plac , Toronto, M4M 0E8, Toronto |
| Postal Code: | M4M 0E8 |
| Province/State: | Toronto |
| Directions/Cross Streets: | Queen St E & Broadview |
| Level/Floor | Room | Length(ft) | Width(ft) | Descriptions | |
| Room 1 | Flat | Living Ro | 19.48 | 10 | Laminate, Open Concept, Window Floor to Ceil |
| Room 2 | Flat | Dining Ro | 19.48 | 10 | Laminate, Combined w/Living, Centre Island |
| Room 3 | Flat | Kitchen | 19.48 | 10 | Laminate, Modern Kitchen, B/I Appliances |
| Room 4 | Flat | Primary B | 10 | 8.99 | Laminate |
| Room 5 | Flat | Bedroom 2 | 10.99 | 8.99 | Laminate |
| Washroom Type | No. of Pieces | Level |
| Washroom Type 1 | 4 | |
| Washroom Type 2 | 0 | |
| Washroom Type 3 | 0 | |
| Washroom Type 4 | 0 | |
| Washroom Type 5 | 0 | |
| Washroom Type 6 | 4 | |
| Washroom Type 7 | 0 | |
| Washroom Type 8 | 0 | |
| Washroom Type 9 | 0 | |
| Washroom Type 10 | 0 |
| Total Area: | 0.00 |
| Approximatly Age: | 0-5 |
| Washrooms: | 1 |
| Heat Type: | Heat Pump |
| Central Air Conditioning: | Central Air |
$
%
Years
This calculator is for demonstration purposes only. Always consult a professional
financial advisor before making personal financial decisions.
| Although the information displayed is believed to be accurate, no warranties or representations are made of any kind. |
| RE/MAX REALTRON REALTY INC. |
- Listing -1 of 77905
|
|

Gaurang Shah
Licenced Realtor
Dir:
416-841-0587
Bus:
905-458-7979
Fax:
905-458-1220
| Book Showing | Email a Friend |
Jump To:
At a Glance:
| Type: | Com - Condo Apartment |
| Area: | Toronto |
| Municipality: | Toronto E01 |
| Neighbourhood: | South Riverdale |
| Style: | Apartment |
| Lot Size: | x 0.00() |
| Approximate Age: | 0-5 |
| Tax: | $2,539.82 |
| Maintenance Fee: | $554.82 |
| Beds: | 2 |
| Baths: | 1 |
| Garage: | 0 |
| Fireplace: | N |
| Air Conditioning: | |
| Pool: |
Locatin Map:
Payment Calculator:

Listing added to your favorite list
Looking for resale homes?

By agreeing to Terms of Use, you will have ability to search up to 300414 listings and access to richer information than found on REALTOR.ca through my website.


