$1,499,000
Available - For Sale
Listing ID: X11967945
246 North Stre , Thames Centre, N0L 1G3, Middlesex
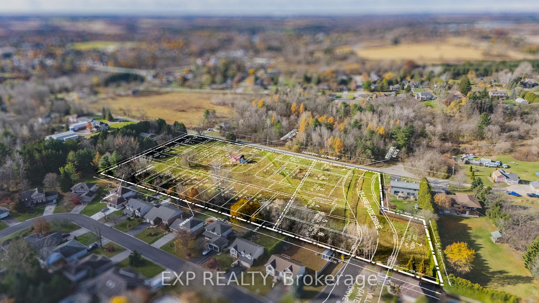
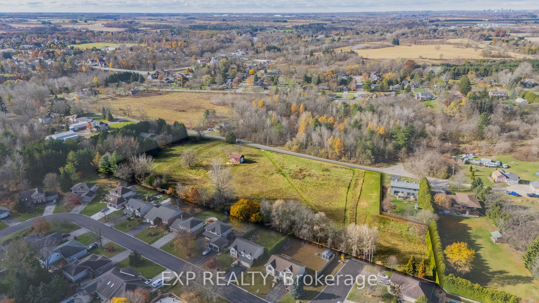
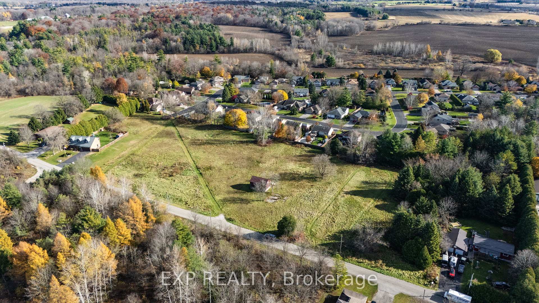
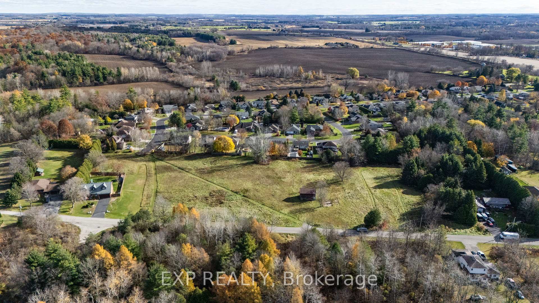
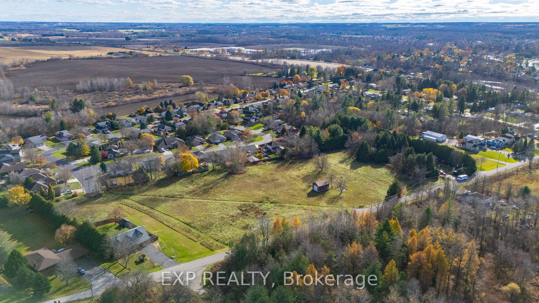
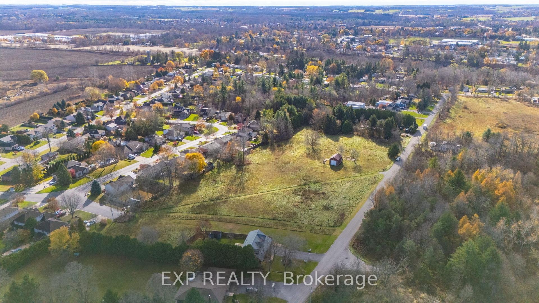
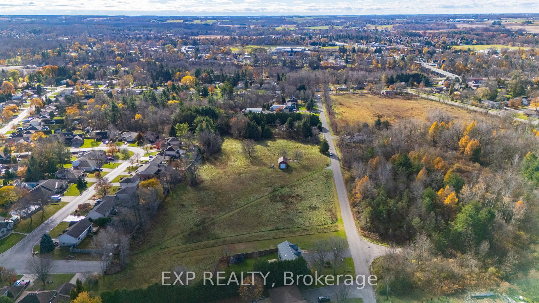
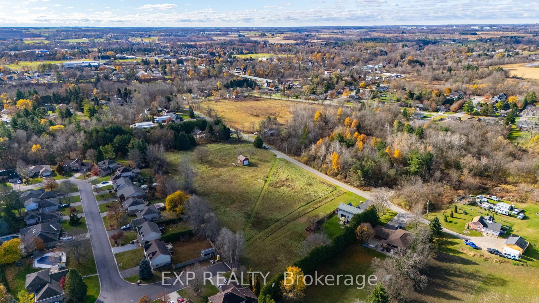
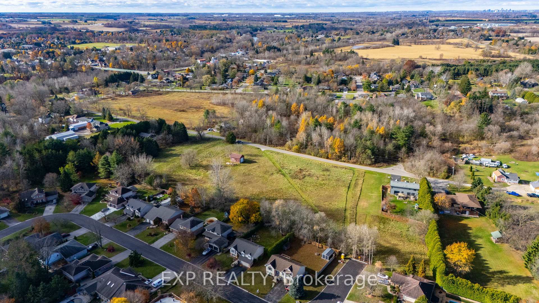
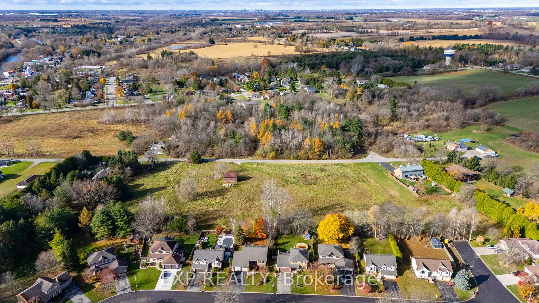
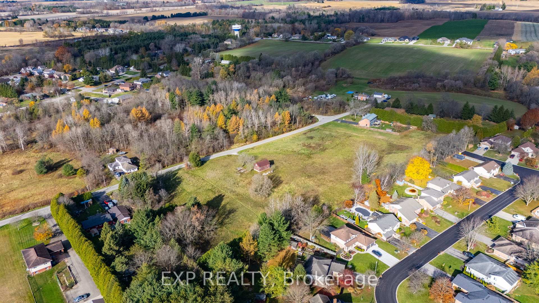
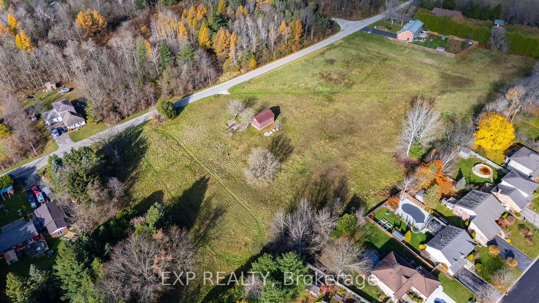
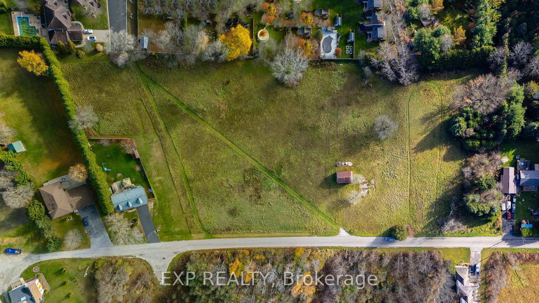
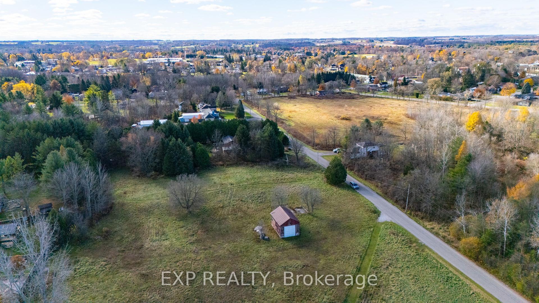
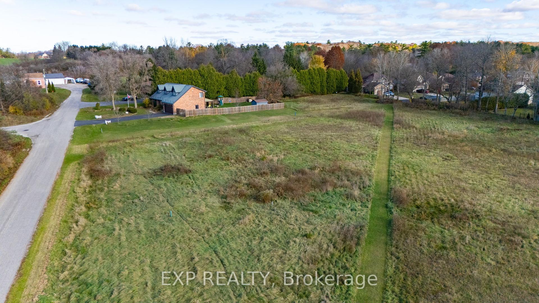
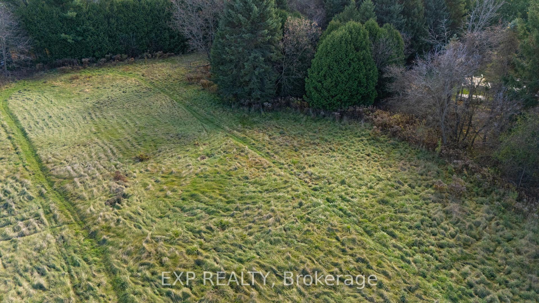
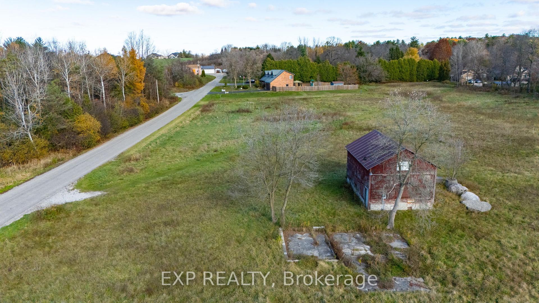
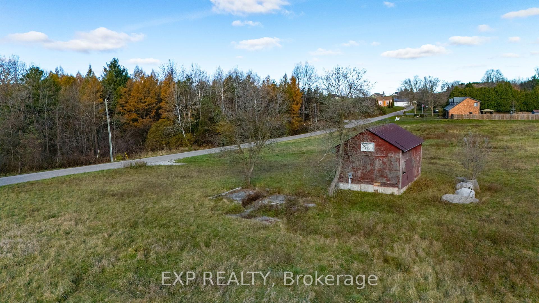
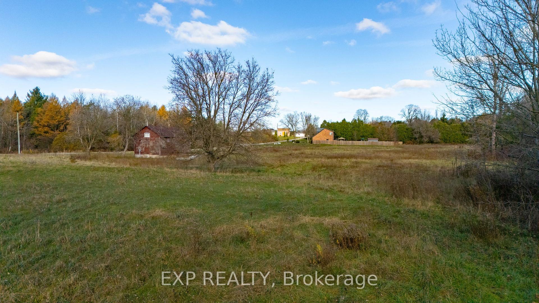
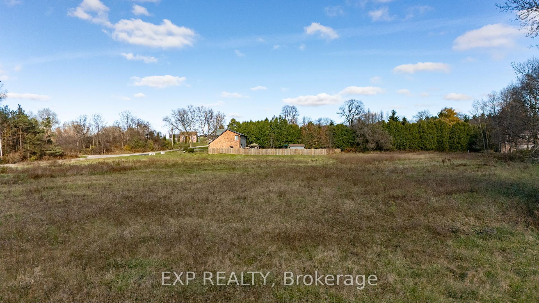
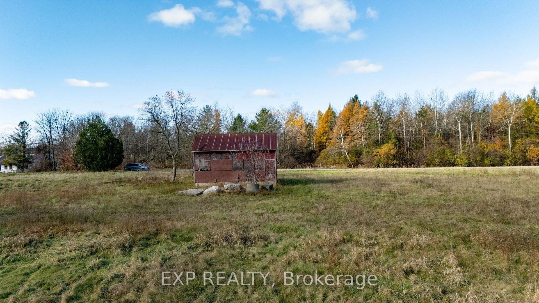
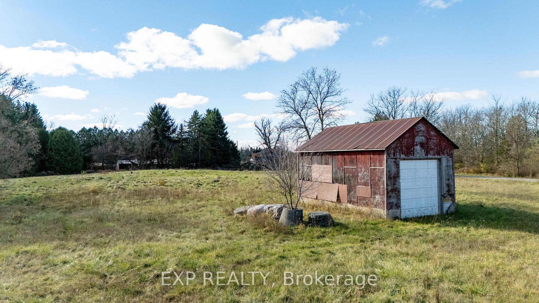
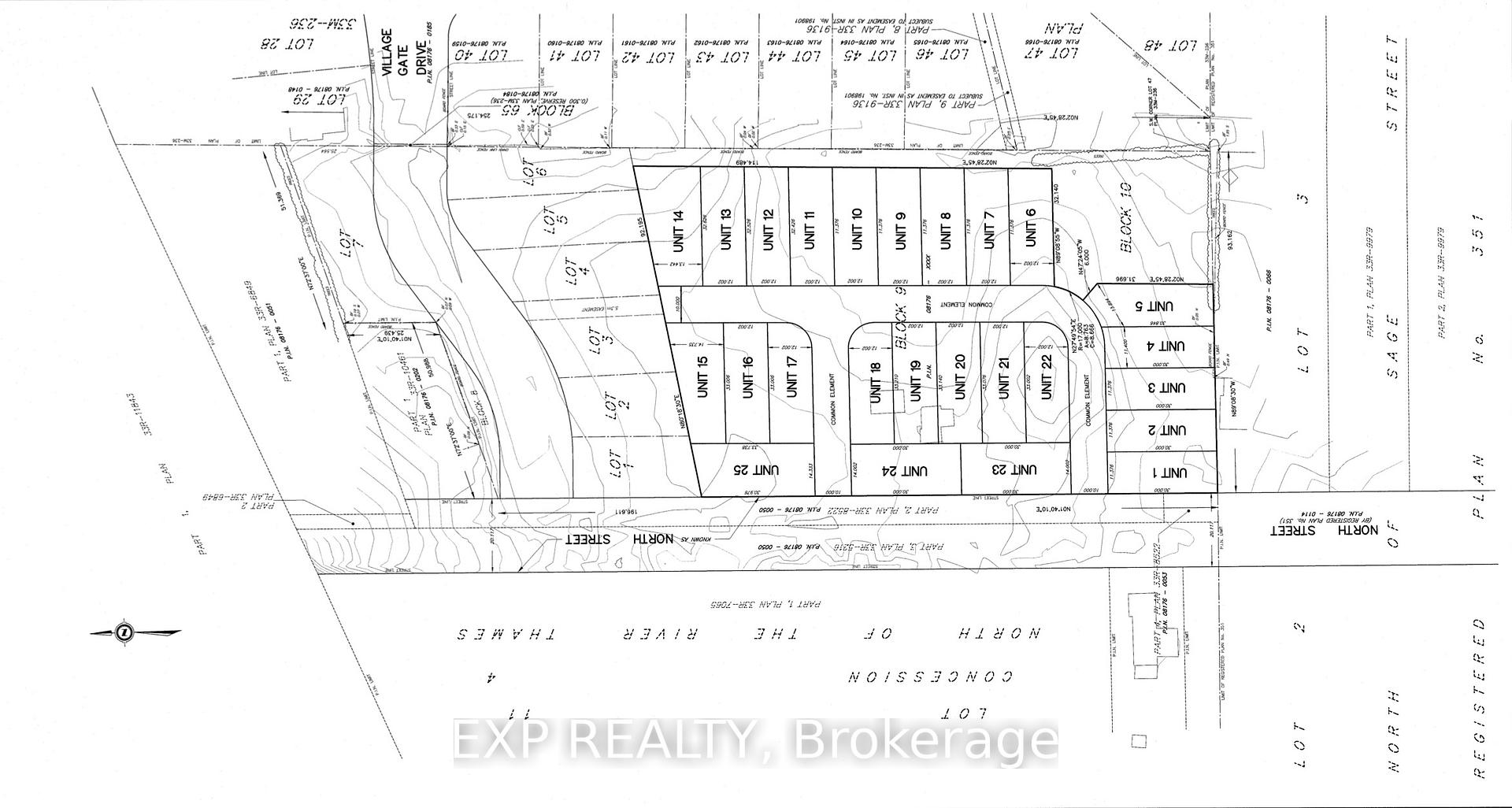























| Opportunity to acquire 5.3 acres of residential land ready for future development. Municipal plans for sanitary services and pumping station are underway, with projected completion in around 3-5 years, aligned with nearby large-scale development activity. Approved draft subdivision plan features a mix of 7 single-family lots and a 25-unit detached condo community. Comprehensive development studies and reports are on hand for review. Approximate fronting 1350 feet. |
| Price | $1,499,000 |
| Taxes: | $0.00 |
| Assessment Year: | 2024 |
| Occupancy: | Vacant |
| Address: | 246 North Stre , Thames Centre, N0L 1G3, Middlesex |
| Acreage: | 5-9.99 |
| Directions/Cross Streets: | Minnie Street |
| Bedrooms: | 0 |
| Bedrooms +: | 0 |
| Washroom Type | No. of Pieces | Level |
| Washroom Type 1 | 0 | |
| Washroom Type 2 | 0 | |
| Washroom Type 3 | 0 | |
| Washroom Type 4 | 0 | |
| Washroom Type 5 | 0 |
| Total Area: | 0.00 |
| Property Type: | Vacant Land |
| (Parking/)Drive: | None |
| Drive Parking Spaces: | 0 |
| Park #1 | |
| Parking Type: | None |
| Park #2 | |
| Parking Type: | None |
| Property Features: | Wooded/Treed |
| CAC Included: | N |
| Water Included: | N |
| Cabel TV Included: | N |
| Common Elements Included: | N |
| Heat Included: | N |
| Parking Included: | N |
| Condo Tax Included: | N |
| Building Insurance Included: | N |
| Fireplace/Stove: | N |
| Central Vac: | N |
| Laundry Level: | Syste |
| Ensuite Laundry: | F |
| Sewers: | None |
| Utilities-Cable: | A |
| Utilities-Hydro: | A |
$
%
Years
This calculator is for demonstration purposes only. Always consult a professional
financial advisor before making personal financial decisions.
| Although the information displayed is believed to be accurate, no warranties or representations are made of any kind. |
| EXP REALTY |
- Listing -1 of 77905
|
|

Gaurang Shah
Licenced Realtor
Dir:
416-841-0587
Bus:
905-458-7979
Fax:
905-458-1220
| Virtual Tour | Book Showing | Email a Friend |
Jump To:
At a Glance:
| Type: | Freehold - Vacant Land |
| Area: | Middlesex |
| Municipality: | Thames Centre |
| Neighbourhood: | Dorchester |
| Style: | |
| Lot Size: | x 836.07(Feet) |
| Approximate Age: | |
| Tax: | $0 |
| Maintenance Fee: | $0 |
| Beds: | 0 |
| Baths: | 0 |
| Garage: | 0 |
| Fireplace: | N |
| Air Conditioning: | |
| Pool: |
Locatin Map:
Payment Calculator:

Listing added to your favorite list
Looking for resale homes?

By agreeing to Terms of Use, you will have ability to search up to 300414 listings and access to richer information than found on REALTOR.ca through my website.


