Sold
Listing ID: E11983855
7 Hunter Stre , Toronto, M4J 1C1, Toronto
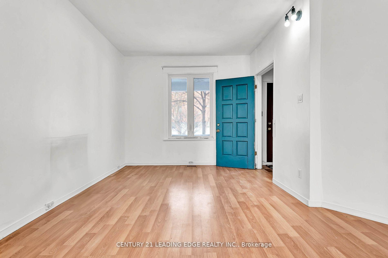
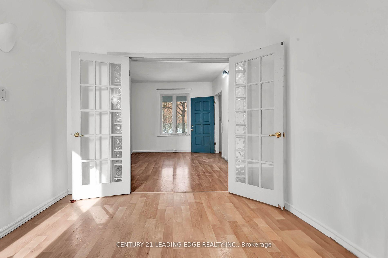
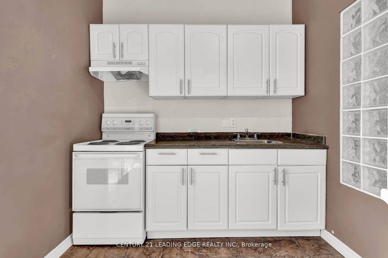
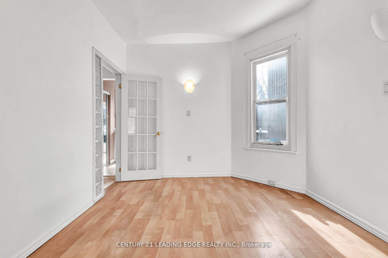
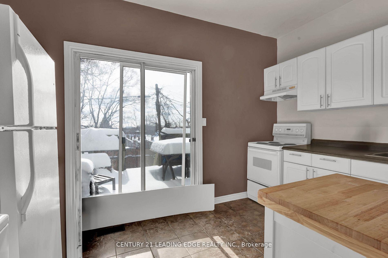
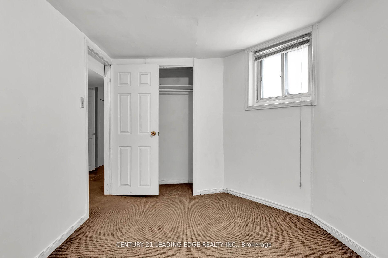
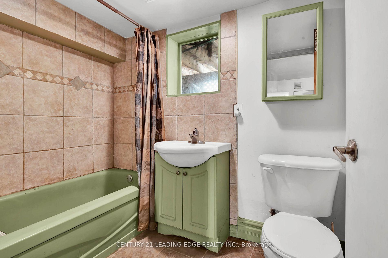
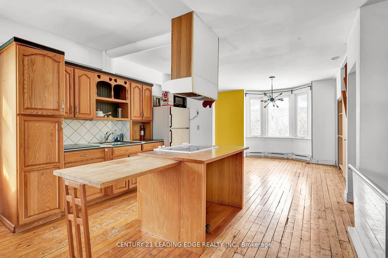
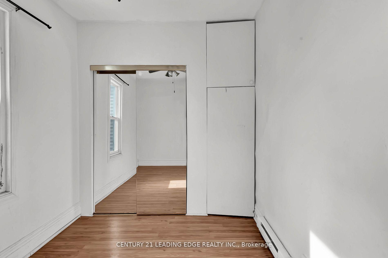
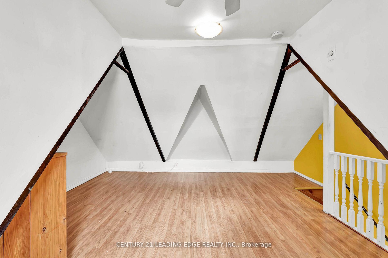
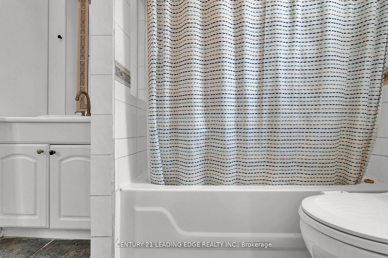
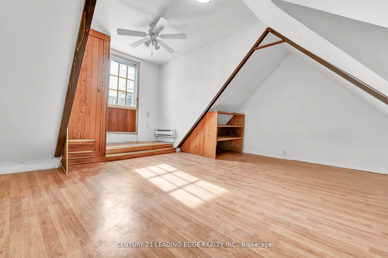
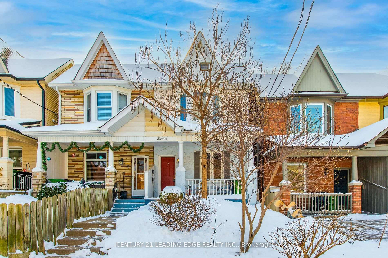
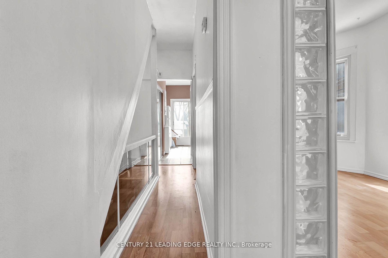
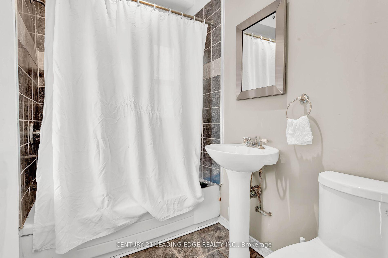
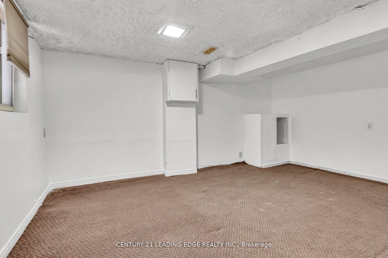

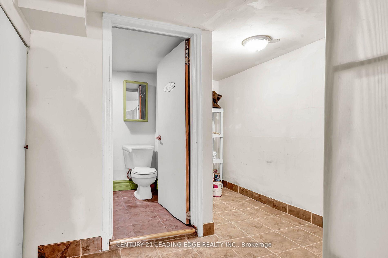
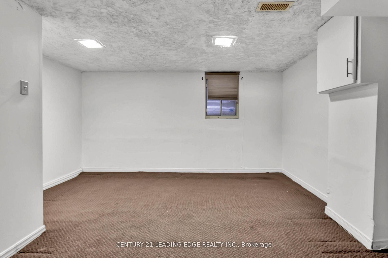
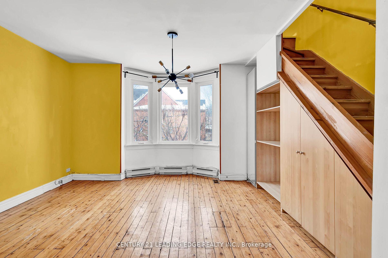
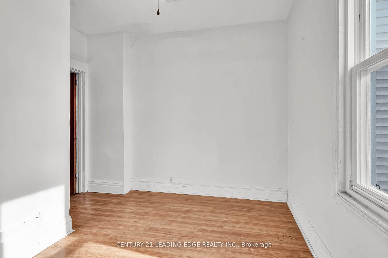
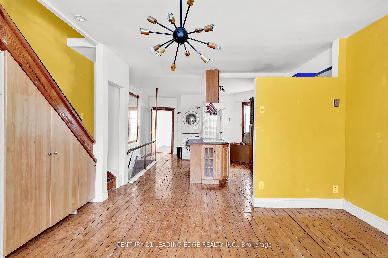
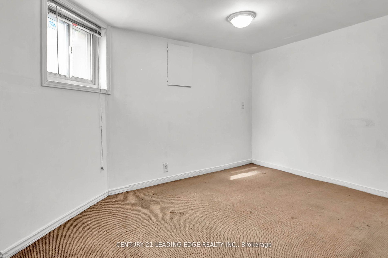
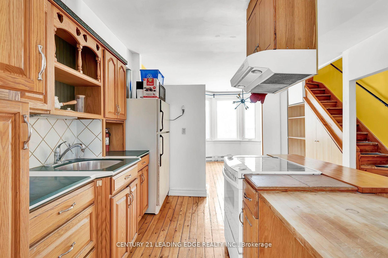
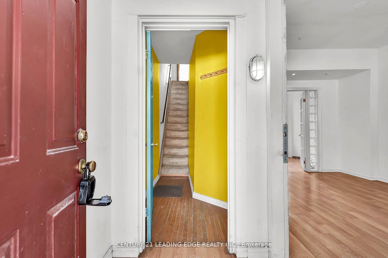
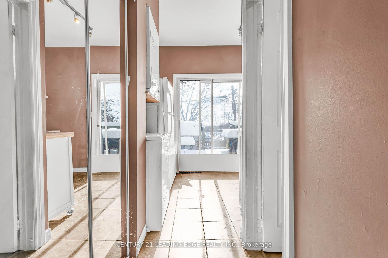
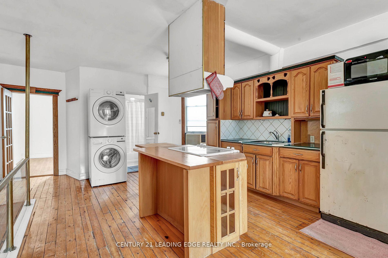
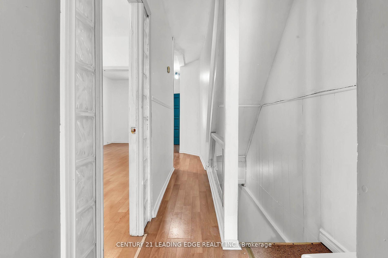
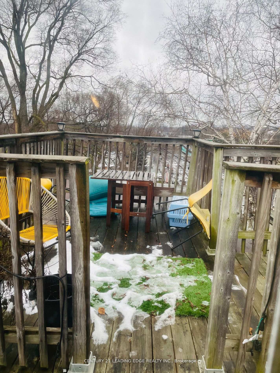
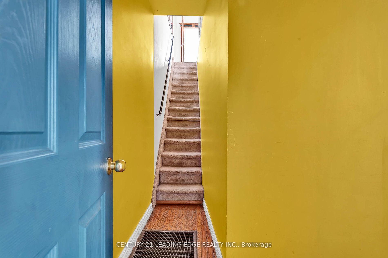
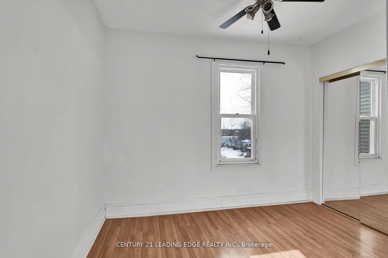
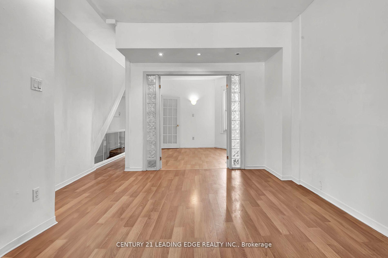
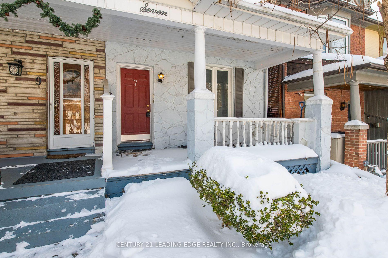
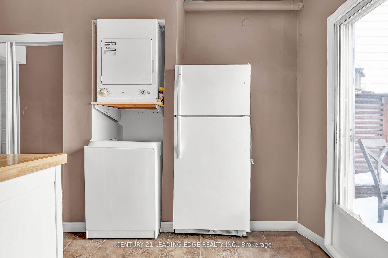


































| Discover a rare, once-in-a-generation opportunity in the heart of The Pocket one of Riverdale's most coveted neighborhoods. This beautifully renovated four-level, two-family home blends timeless character with modern finishes, offering exceptional versatility. Live in one unit while earning approx. $4,000/month from the upper and $3,500/month from the lower, or enjoy the entire home as your own elegant urban retreat. A truly unique offering in an unbeatable location! |
| Listed Price | $1,028,000 |
| Taxes: | $4914.00 |
| Occupancy: | Vacant |
| Address: | 7 Hunter Stre , Toronto, M4J 1C1, Toronto |
| Directions/Cross Streets: | Danforth/Jones |
| Rooms: | 8 |
| Bedrooms: | 4 |
| Bedrooms +: | 0 |
| Family Room: | T |
| Basement: | Finished |
| Level/Floor | Room | Length(ft) | Width(ft) | Descriptions | |
| Room 1 | Main | Living Ro | 20.76 | 14.56 | |
| Room 2 | Main | Dining Ro | 20.76 | 14.56 | |
| Room 3 | Main | Bedroom | 13.09 | 11.25 | |
| Room 4 | Main | Kitchen | 9.81 | 9.09 | |
| Room 5 | Second | Great Roo | 22.99 | 11.51 | Open Concept |
| Room 6 | Second | Kitchen | 22.99 | 11.51 | |
| Room 7 | Second | Bedroom | 13.15 | 8.23 | |
| Room 8 | Third | Family Ro | 16.76 | 10.92 |
| Washroom Type | No. of Pieces | Level |
| Washroom Type 1 | 4 | |
| Washroom Type 2 | 0 | |
| Washroom Type 3 | 0 | |
| Washroom Type 4 | 0 | |
| Washroom Type 5 | 0 | |
| Washroom Type 6 | 4 | |
| Washroom Type 7 | 0 | |
| Washroom Type 8 | 0 | |
| Washroom Type 9 | 0 | |
| Washroom Type 10 | 0 | |
| Washroom Type 11 | 4 | |
| Washroom Type 12 | 0 | |
| Washroom Type 13 | 0 | |
| Washroom Type 14 | 0 | |
| Washroom Type 15 | 0 |
| Total Area: | 0.00 |
| Property Type: | Semi-Detached |
| Style: | 2 1/2 Storey |
| Exterior: | Stucco (Plaster), Brick |
| Garage Type: | Other |
| (Parking/)Drive: | Street Onl |
| Drive Parking Spaces: | 0 |
| Park #1 | |
| Parking Type: | Street Onl |
| Park #2 | |
| Parking Type: | Street Onl |
| Pool: | None |
| Approximatly Square Footage: | 1500-2000 |
| CAC Included: | N |
| Water Included: | N |
| Cabel TV Included: | N |
| Common Elements Included: | N |
| Heat Included: | N |
| Parking Included: | N |
| Condo Tax Included: | N |
| Building Insurance Included: | N |
| Fireplace/Stove: | N |
| Heat Type: | Forced Air |
| Central Air Conditioning: | Window Unit |
| Central Vac: | N |
| Laundry Level: | Syste |
| Ensuite Laundry: | F |
| Sewers: | Sewer |
| Although the information displayed is believed to be accurate, no warranties or representations are made of any kind. |
| CENTURY 21 LEADING EDGE REALTY INC. |
- Listing -1 of 0
|
|

Gaurang Shah
Licenced Realtor
Dir:
416-841-0587
Bus:
905-458-7979
Fax:
905-458-1220
| Book Showing | Email a Friend |
Jump To:
At a Glance:
| Type: | Freehold - Semi-Detached |
| Area: | Toronto |
| Municipality: | Toronto E01 |
| Neighbourhood: | Blake-Jones |
| Style: | 2 1/2 Storey |
| Lot Size: | x 80.13(Feet) |
| Approximate Age: | |
| Tax: | $4,914 |
| Maintenance Fee: | $0 |
| Beds: | 4 |
| Baths: | 3 |
| Garage: | 0 |
| Fireplace: | N |
| Air Conditioning: | |
| Pool: | None |
Locatin Map:

Listing added to your favorite list
Looking for resale homes?

By agreeing to Terms of Use, you will have ability to search up to 300414 listings and access to richer information than found on REALTOR.ca through my website.


