$2,500
Available - For Rent
Listing ID: E12064922
2037 Cameron Lott Cres , Oshawa, L1H 7K5, Durham
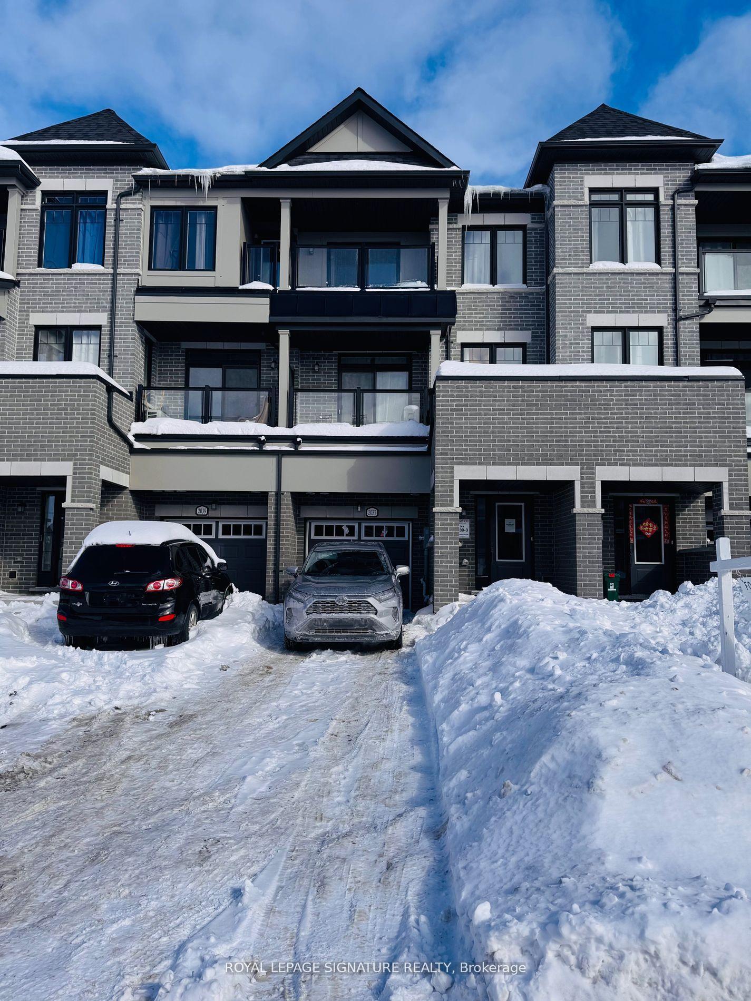
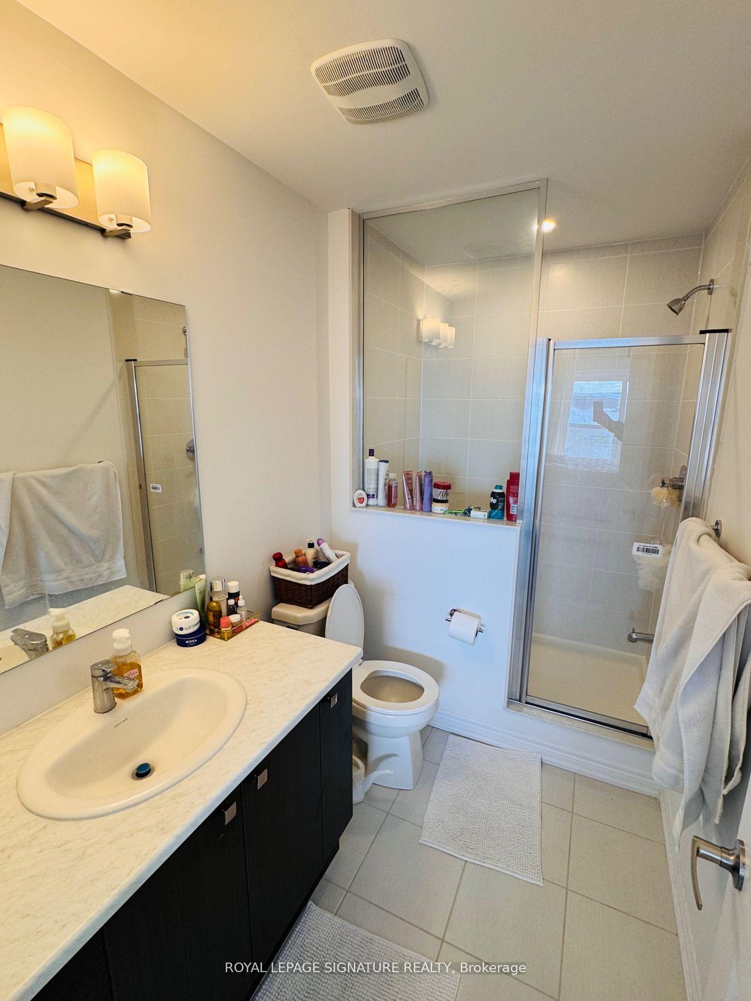
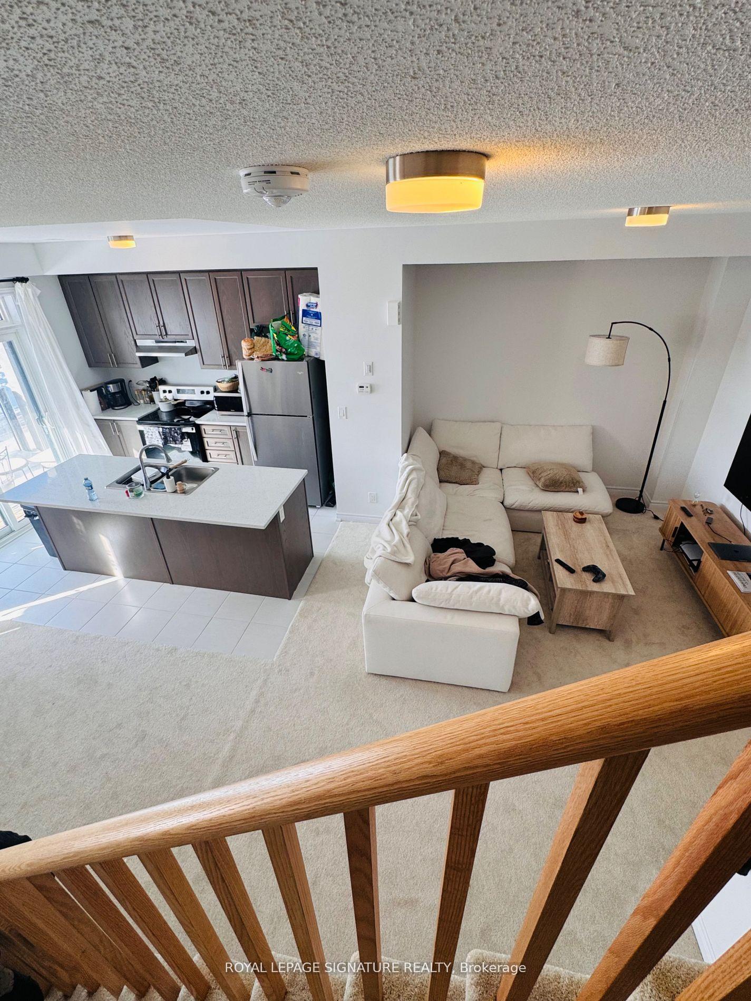
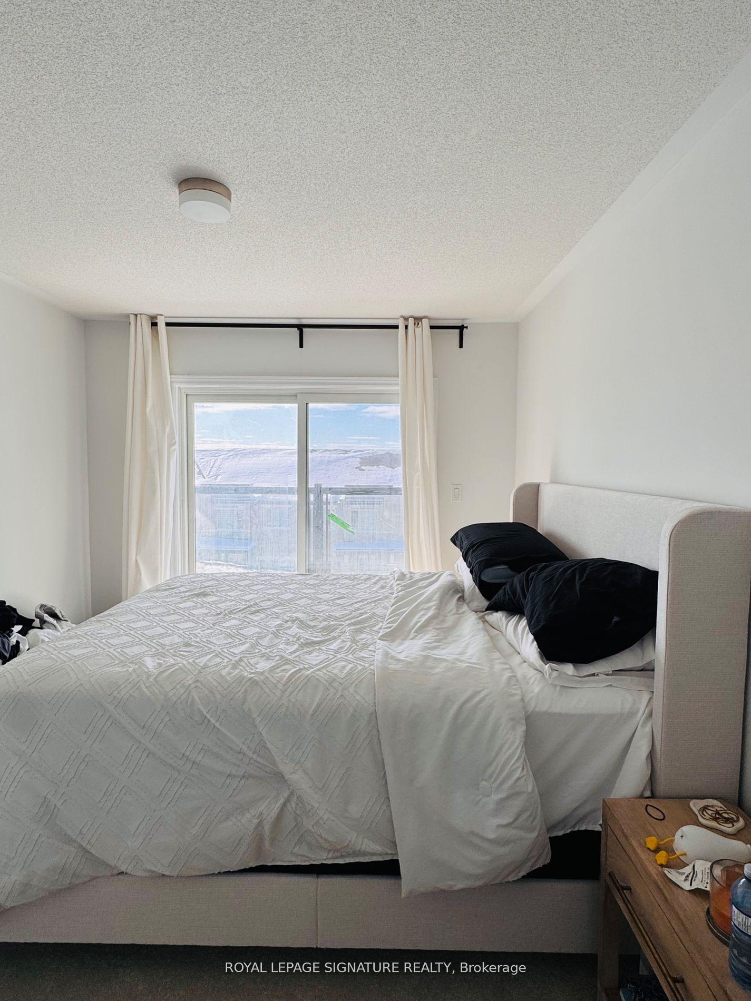
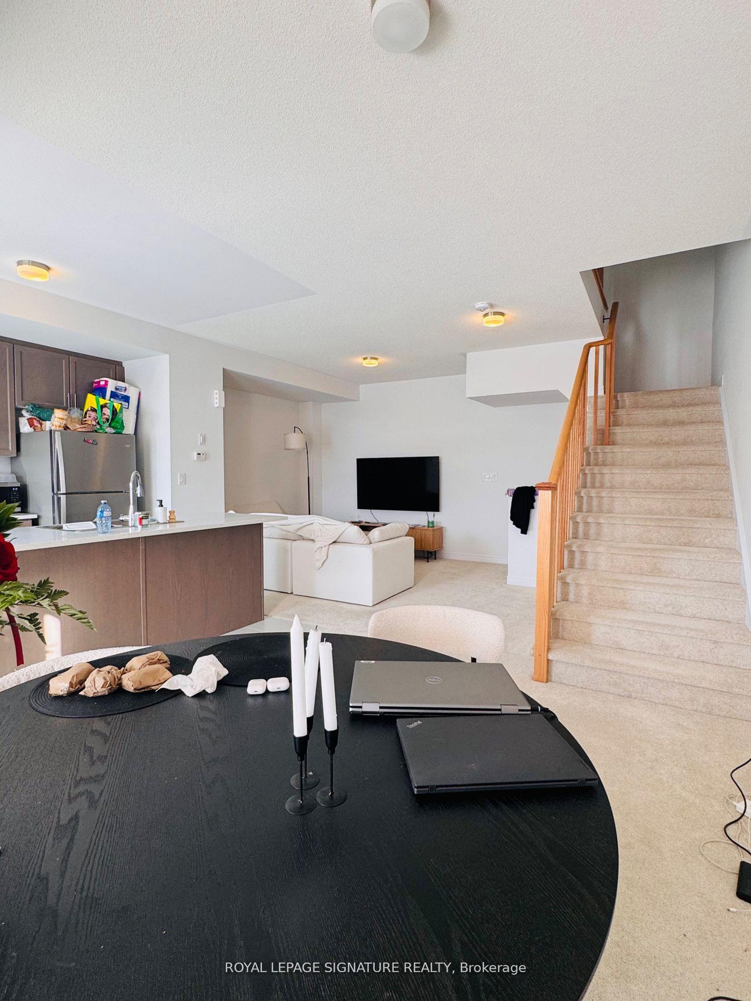





| This immaculate 2-bedroom family home is located in the heart of North Oshawa. This modern residence boasts an open-concept, spacious second floor with a walkout to a balcony, perfect for enjoying the outdoors. This 2-bedroom, 3-bathroom home features modern finishes throughout. Enjoy the spacious open concept 9 Ft ceiling main floor with office space, second-floor living & dining area with large windows, and a bright modern kitchen with a center island. Enjoy the convenience of 1 garage parking space along with driveway parking. Don't miss out on this incredible opportunity to lease a beautiful home in a thriving community. Schedule a viewing today to experience all that this property has to offer! |
| Price | $2,500 |
| Taxes: | $0.00 |
| Occupancy: | Tenant |
| Address: | 2037 Cameron Lott Cres , Oshawa, L1H 7K5, Durham |
| Acreage: | < .50 |
| Directions/Cross Streets: | Conlin Rd / Harmony Rd N |
| Rooms: | 5 |
| Bedrooms: | 2 |
| Bedrooms +: | 0 |
| Family Room: | F |
| Basement: | Full |
| Furnished: | Unfu |
| Level/Floor | Room | Length(ft) | Width(ft) | Descriptions | |
| Room 1 | Main | Office | 9.35 | 8 | Broadloom, Open Concept |
| Room 2 | Second | Living Ro | 10.04 | 12.69 | W/O To Balcony, Broadloom, Open Concept |
| Room 3 | Second | Dining Ro | 13.12 | 7.45 | Large Window, Broadloom, Open Concept |
| Room 4 | Second | Kitchen | 11.22 | 6.82 | Modern Kitchen, Breakfast Bar, Open Concept |
| Room 5 | Third | Primary B | 12.96 | 9.97 | Double Closet, W/O To Balcony, Broadloom |
| Room 6 | Third | Bedroom 2 | 9.91 | 8.79 | Closet, Large Window, Broadloom |
| Washroom Type | No. of Pieces | Level |
| Washroom Type 1 | 4 | Third |
| Washroom Type 2 | 3 | Third |
| Washroom Type 3 | 2 | Main |
| Washroom Type 4 | 0 | |
| Washroom Type 5 | 0 | |
| Washroom Type 6 | 4 | Third |
| Washroom Type 7 | 3 | Third |
| Washroom Type 8 | 2 | Main |
| Washroom Type 9 | 0 | |
| Washroom Type 10 | 0 |
| Total Area: | 0.00 |
| Approximatly Age: | 0-5 |
| Property Type: | Att/Row/Townhouse |
| Style: | 3-Storey |
| Exterior: | Brick Front |
| Garage Type: | Attached |
| (Parking/)Drive: | Private |
| Drive Parking Spaces: | 2 |
| Park #1 | |
| Parking Type: | Private |
| Park #2 | |
| Parking Type: | Private |
| Pool: | None |
| Laundry Access: | Other |
| Approximatly Age: | 0-5 |
| Approximatly Square Footage: | 1100-1500 |
| Property Features: | Hospital, Library |
| CAC Included: | Y |
| Water Included: | N |
| Cabel TV Included: | N |
| Common Elements Included: | N |
| Heat Included: | N |
| Parking Included: | Y |
| Condo Tax Included: | N |
| Building Insurance Included: | N |
| Fireplace/Stove: | N |
| Heat Type: | Forced Air |
| Central Air Conditioning: | Central Air |
| Central Vac: | N |
| Laundry Level: | Syste |
| Ensuite Laundry: | F |
| Sewers: | Sewer |
| Although the information displayed is believed to be accurate, no warranties or representations are made of any kind. |
| ROYAL LEPAGE SIGNATURE REALTY |
- Listing -1 of 0
|
|

Gaurang Shah
Licenced Realtor
Dir:
416-841-0587
Bus:
905-458-7979
Fax:
905-458-1220
| Book Showing | Email a Friend |
Jump To:
At a Glance:
| Type: | Freehold - Att/Row/Townhouse |
| Area: | Durham |
| Municipality: | Oshawa |
| Neighbourhood: | Kedron |
| Style: | 3-Storey |
| Lot Size: | x 45.93(Metres) |
| Approximate Age: | 0-5 |
| Tax: | $0 |
| Maintenance Fee: | $0 |
| Beds: | 2 |
| Baths: | 3 |
| Garage: | 0 |
| Fireplace: | N |
| Air Conditioning: | |
| Pool: | None |
Locatin Map:

Listing added to your favorite list
Looking for resale homes?

By agreeing to Terms of Use, you will have ability to search up to 300414 listings and access to richer information than found on REALTOR.ca through my website.


