$924,900
Available - For Sale
Listing ID: S12062774
100 Ward Driv , Barrie, L4N 8A5, Simcoe
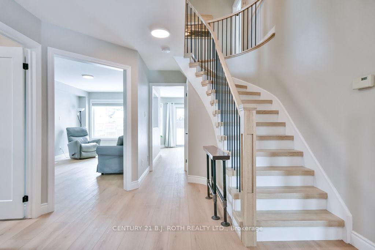
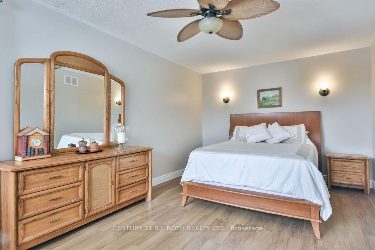
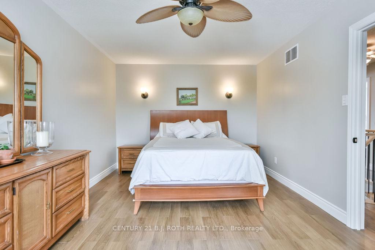
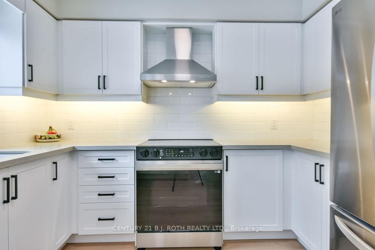
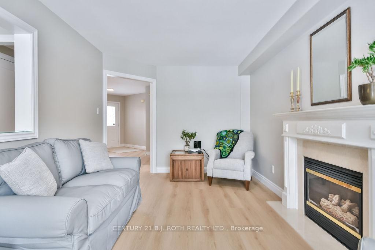
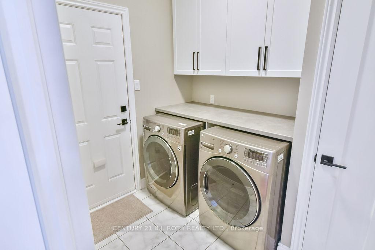
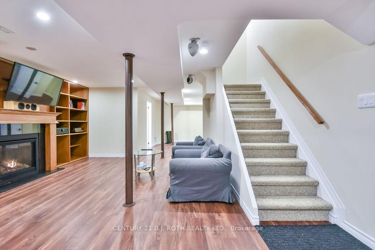
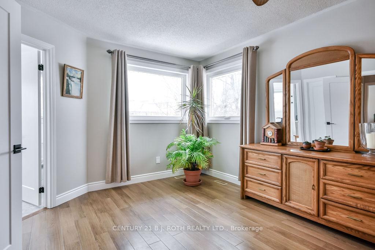
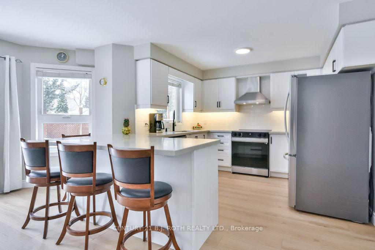
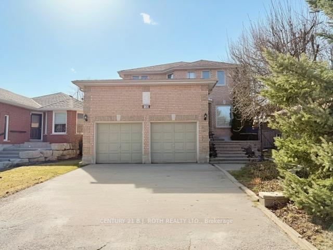
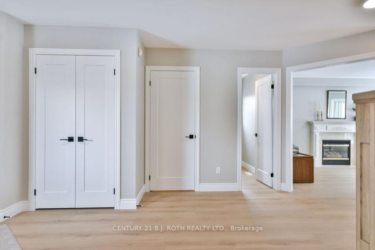
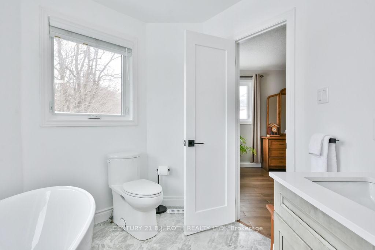
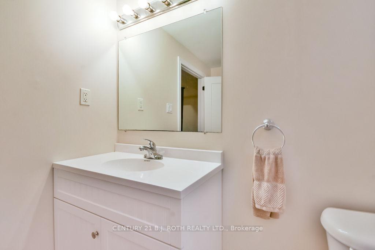
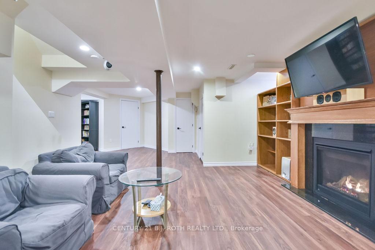
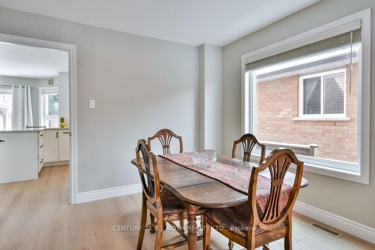
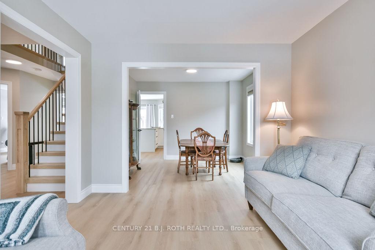
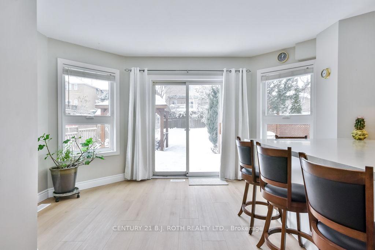
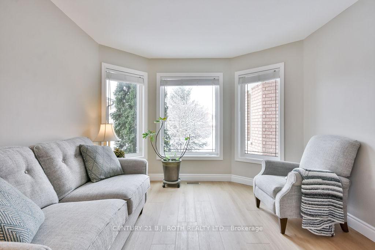
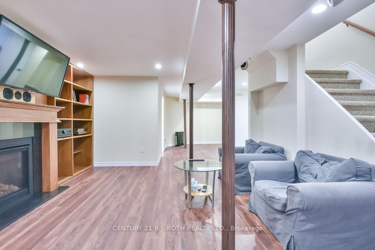
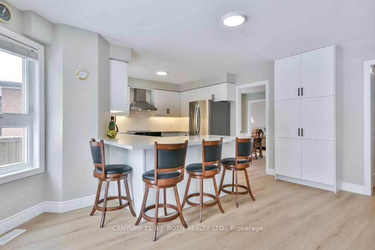
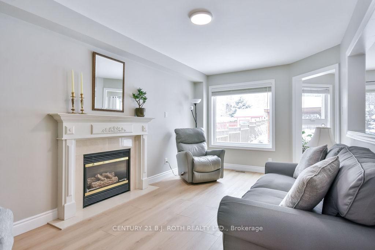
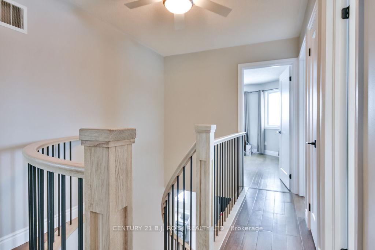
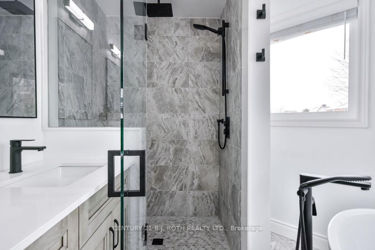
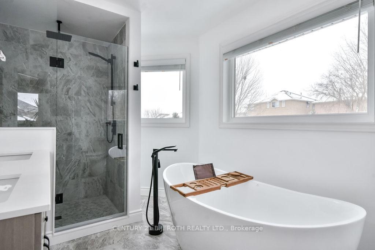
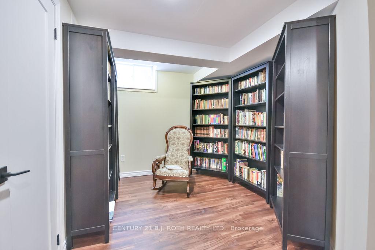
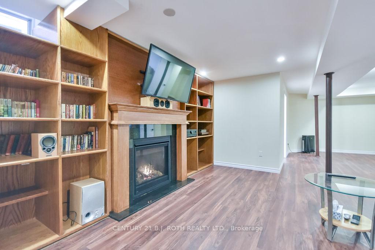
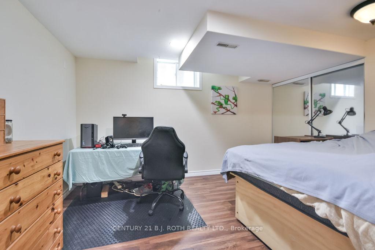
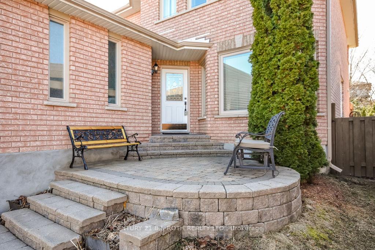
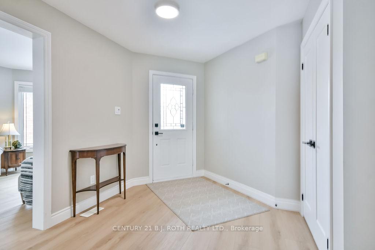
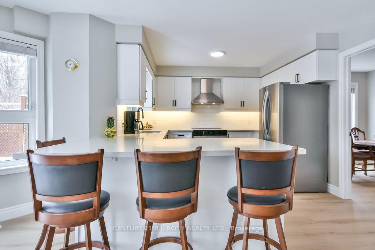
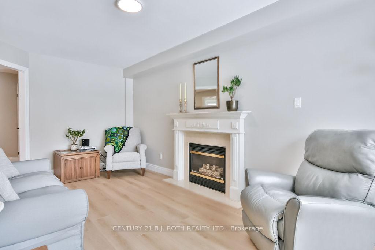
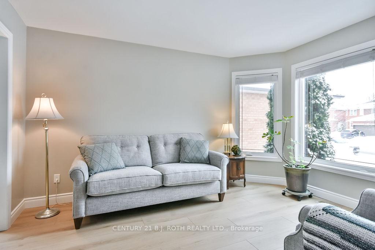
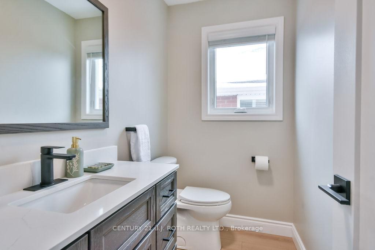
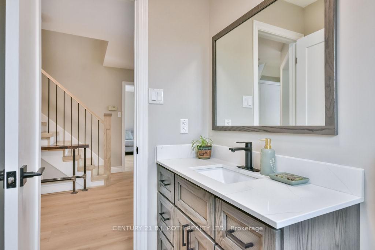
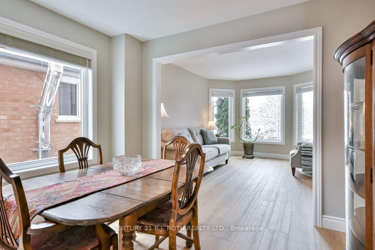
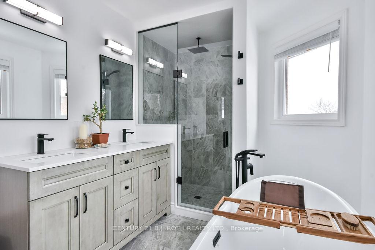
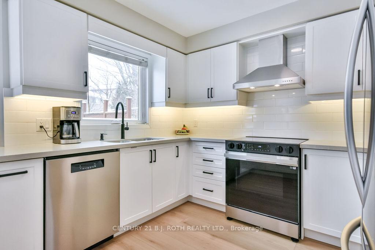
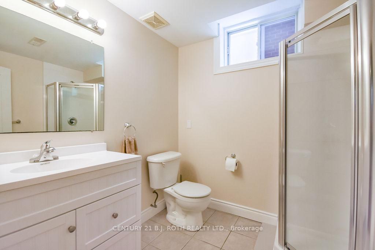






































| Extensively renovated 2-storey home is completely turnkey and ready for your family to enjoy. The home offers 2336 sq. ft. above grade of stunning updates plus a fully finished basement. 4.1 beds and 3.5 baths. 158ft deep lot is rare in Barrie. The moment you enter the front foyer you will notice the light vinyl plank flooring running throughout the entire main level, as well as the updates staircase to match. Fall in love with this modern renovated kitchen, tons of cabinetry, quartz countertop, white tile backsplash, new hardware and brand new stainless steel appliances. Updated 2 piece powder room. Laundry room cabinetry and countertop updates. Spacious living/dining room combo. Relax in the family room with a gas fireplace. Second level offers 4 bedrooms. The primary retreat offers plenty of space and a fully renovated 5pc ensuite, which features a stand alone soaker tub, separate shower, double vanity and all new black plumbing fixtures. All additional bedrooms are spacious and bright, with upgraded light fixtures. In the basement you can enjoy a huge rec room with a gas fireplace, a den, update 3pc bath and a bedroom. Double car garage with 220 amp power to it, a large loft and inside entry to home. Fully fenced yard with spacious deck, gazebo and a garden shed. Updated landscaping in front and rear yard. New baseboard, trim and doors throughout the entire home. Professionally painted with welcoming neutral colours. This home comes equipped with Central Vac. A bonus is this property is already wired for a generator. All appliances included in the sale. Flexible closing date can be provided to the buyer. Short walk to two desirable elementary schools. |
| Price | $924,900 |
| Taxes: | $5590.00 |
| Assessment Year: | 2024 |
| Occupancy: | Owner |
| Address: | 100 Ward Driv , Barrie, L4N 8A5, Simcoe |
| Directions/Cross Streets: | Big Bay Point and Ward Drive |
| Rooms: | 12 |
| Rooms +: | 4 |
| Bedrooms: | 4 |
| Bedrooms +: | 1 |
| Family Room: | T |
| Basement: | Finished, Full |
| Level/Floor | Room | Length(ft) | Width(ft) | Descriptions | |
| Room 1 | Main | Kitchen | 19.06 | 16.17 | |
| Room 2 | Main | Family Ro | 18.17 | 9.91 | |
| Room 3 | Main | Dining Ro | 10.76 | 9.74 | |
| Room 4 | Main | Living Ro | 10.76 | 13.02 | |
| Room 5 | Main | Bathroom | 6.82 | 4.3 | 2 Pc Bath |
| Room 6 | Main | Laundry | 7.84 | 6.79 | |
| Room 7 | Second | Primary B | 18.66 | 10.92 | |
| Room 8 | Second | Bathroom | 14.17 | 8 | 5 Pc Ensuite |
| Room 9 | Second | Bedroom | 9.87 | 9.77 | |
| Room 10 | Second | Bathroom | 9.94 | 7.25 | 4 Pc Bath |
| Room 11 | Second | Bedroom 2 | 13.42 | 9.87 | |
| Room 12 | Second | Bedroom 3 | 19.35 | 12.86 | |
| Room 13 | Basement | Den | 10.92 | 8.89 | |
| Room 14 | Basement | Recreatio | 34.34 | 17.91 | |
| Room 15 | Basement | Bathroom | 6.92 | 7.35 |
| Washroom Type | No. of Pieces | Level |
| Washroom Type 1 | 2 | Main |
| Washroom Type 2 | 5 | Second |
| Washroom Type 3 | 4 | Second |
| Washroom Type 4 | 3 | Basement |
| Washroom Type 5 | 0 | |
| Washroom Type 6 | 2 | Main |
| Washroom Type 7 | 5 | Second |
| Washroom Type 8 | 4 | Second |
| Washroom Type 9 | 3 | Basement |
| Washroom Type 10 | 0 |
| Total Area: | 0.00 |
| Approximatly Age: | 16-30 |
| Property Type: | Detached |
| Style: | 2-Storey |
| Exterior: | Brick |
| Garage Type: | Attached |
| (Parking/)Drive: | Available, |
| Drive Parking Spaces: | 4 |
| Park #1 | |
| Parking Type: | Available, |
| Park #2 | |
| Parking Type: | Available |
| Park #3 | |
| Parking Type: | Private Do |
| Pool: | None |
| Other Structures: | Fence - Full, |
| Approximatly Age: | 16-30 |
| Approximatly Square Footage: | 2000-2500 |
| Property Features: | Level, Fenced Yard |
| CAC Included: | N |
| Water Included: | N |
| Cabel TV Included: | N |
| Common Elements Included: | N |
| Heat Included: | N |
| Parking Included: | N |
| Condo Tax Included: | N |
| Building Insurance Included: | N |
| Fireplace/Stove: | Y |
| Heat Type: | Forced Air |
| Central Air Conditioning: | Central Air |
| Central Vac: | Y |
| Laundry Level: | Syste |
| Ensuite Laundry: | F |
| Elevator Lift: | False |
| Sewers: | Sewer |
$
%
Years
This calculator is for demonstration purposes only. Always consult a professional
financial advisor before making personal financial decisions.
| Although the information displayed is believed to be accurate, no warranties or representations are made of any kind. |
| CENTURY 21 B.J. ROTH REALTY LTD. |
- Listing -1 of 0
|
|

Gaurang Shah
Licenced Realtor
Dir:
416-841-0587
Bus:
905-458-7979
Fax:
905-458-1220
| Book Showing | Email a Friend |
Jump To:
At a Glance:
| Type: | Freehold - Detached |
| Area: | Simcoe |
| Municipality: | Barrie |
| Neighbourhood: | Painswick South |
| Style: | 2-Storey |
| Lot Size: | x 158.50(Feet) |
| Approximate Age: | 16-30 |
| Tax: | $5,590 |
| Maintenance Fee: | $0 |
| Beds: | 4+1 |
| Baths: | 4 |
| Garage: | 0 |
| Fireplace: | Y |
| Air Conditioning: | |
| Pool: | None |
Locatin Map:
Payment Calculator:

Listing added to your favorite list
Looking for resale homes?

By agreeing to Terms of Use, you will have ability to search up to 301451 listings and access to richer information than found on REALTOR.ca through my website.


