Sold
Listing ID: X12062167
699 Cairn Cres , Orleans - Convent Glen and Area, K1W 0P8, Ottawa
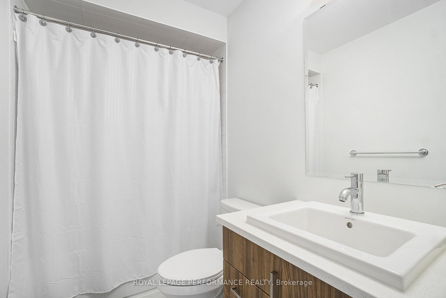
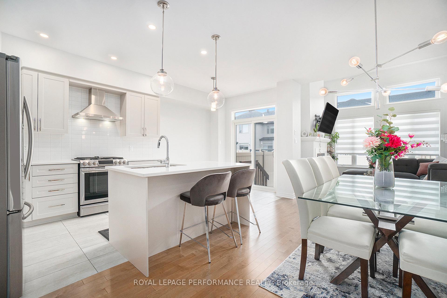
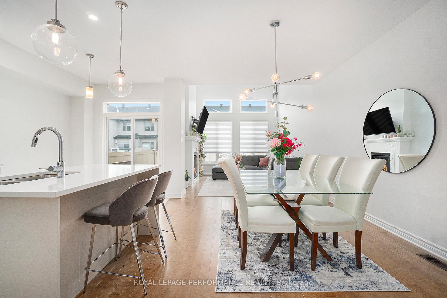
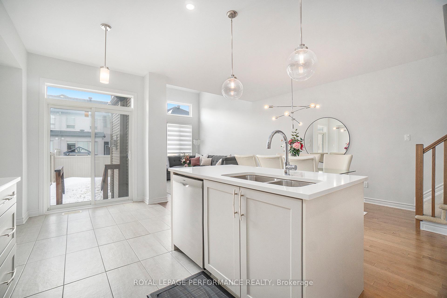
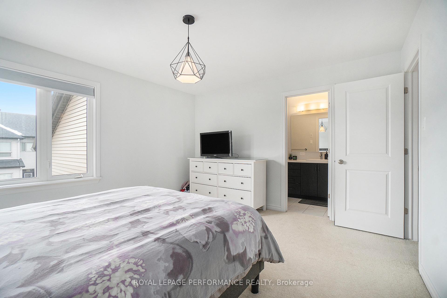
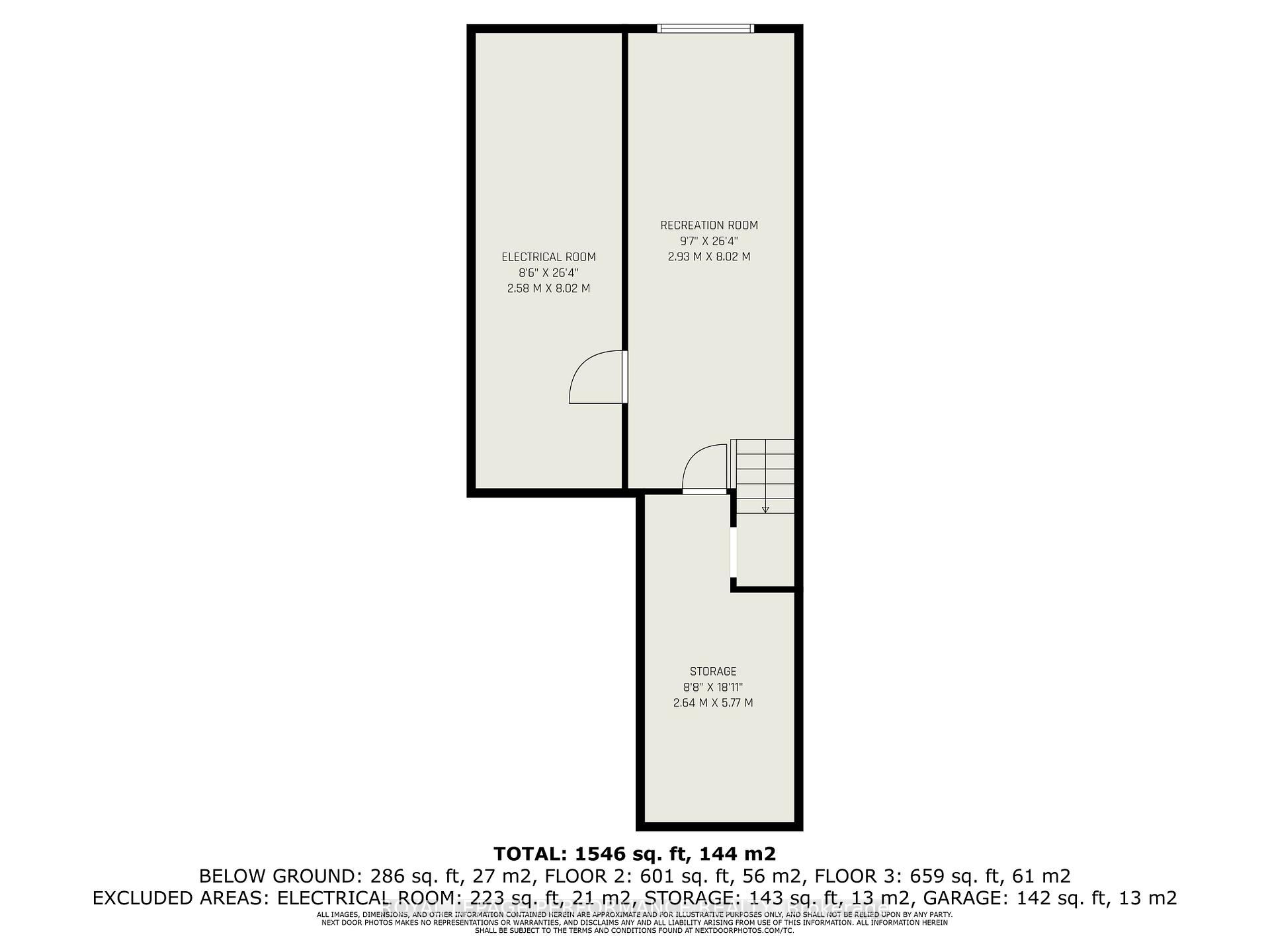
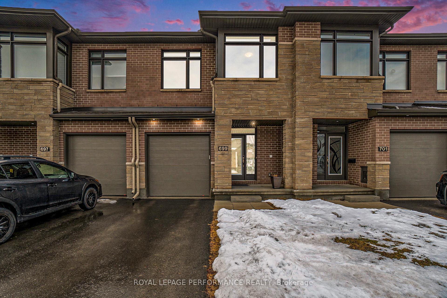
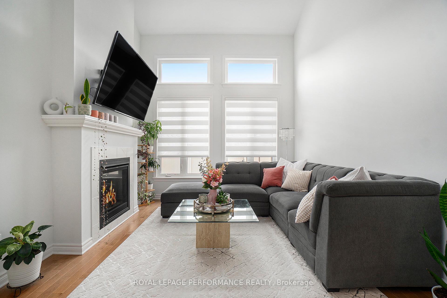
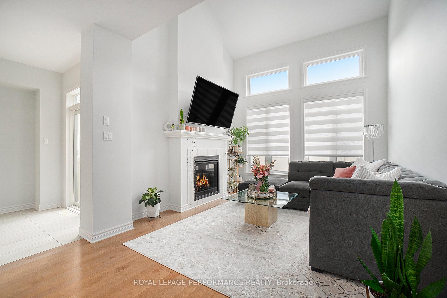
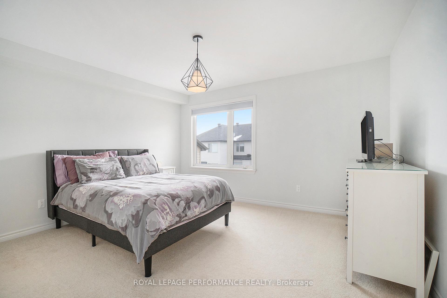
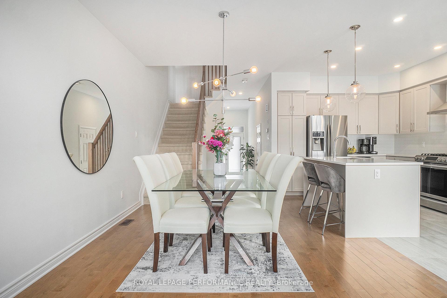
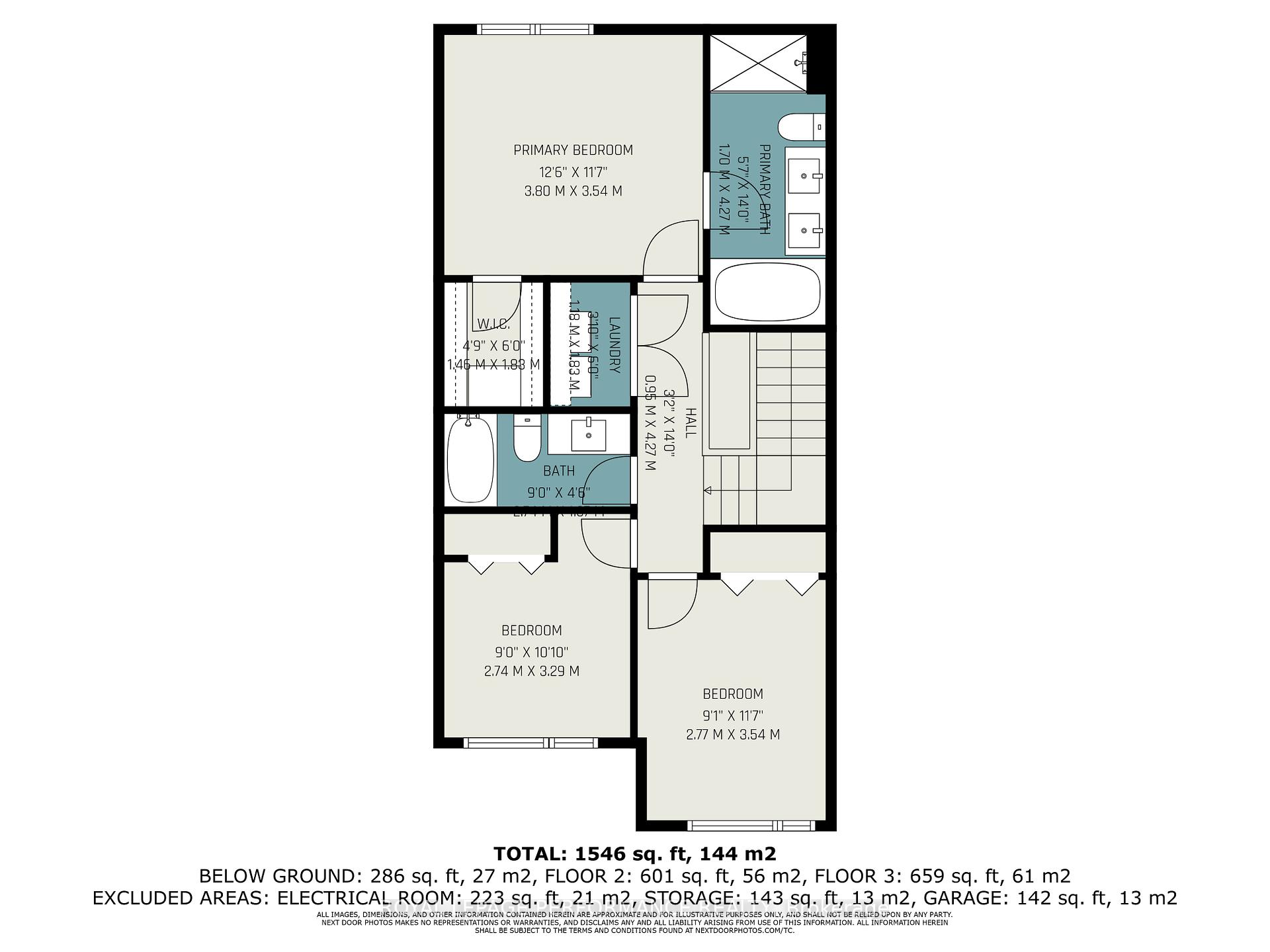
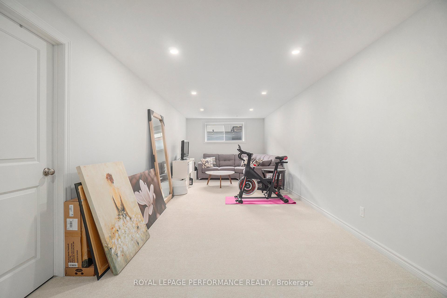
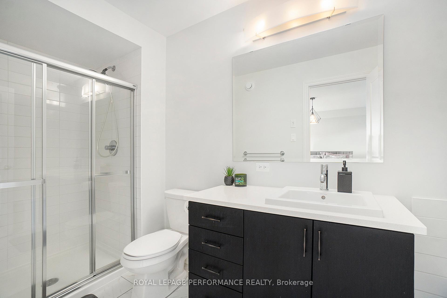
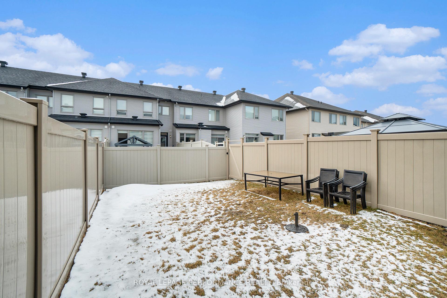
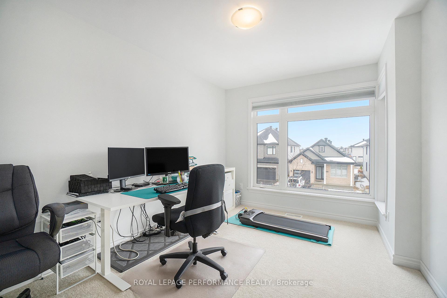
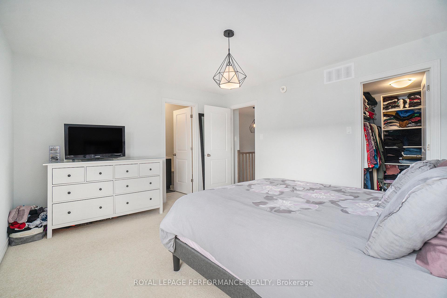
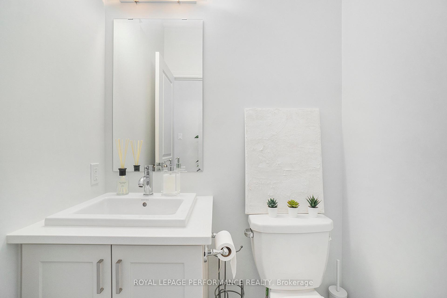
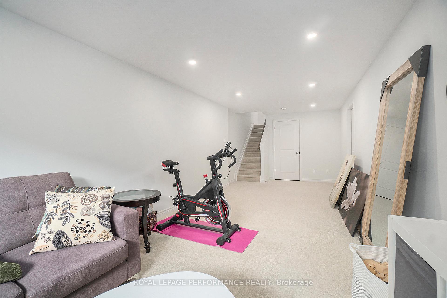
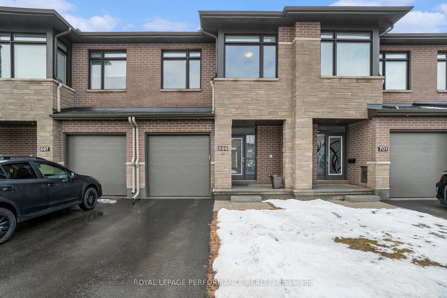
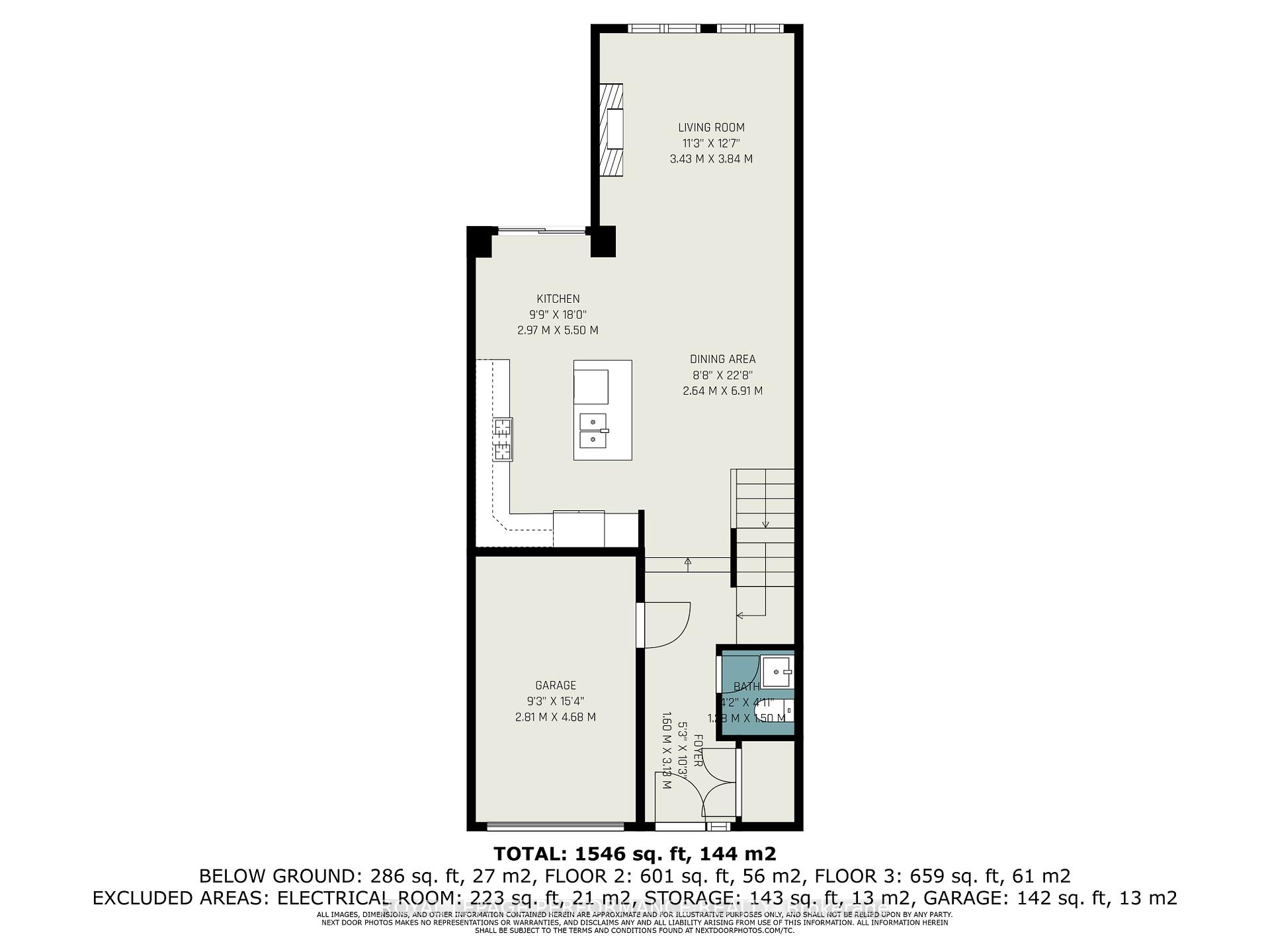
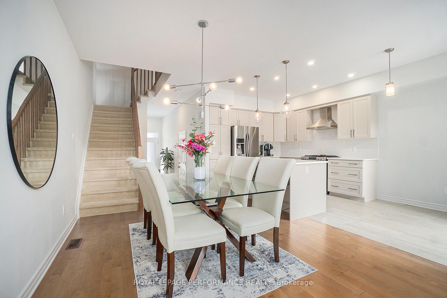
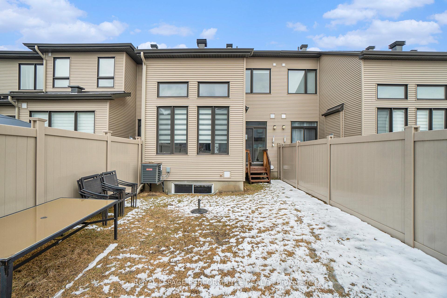
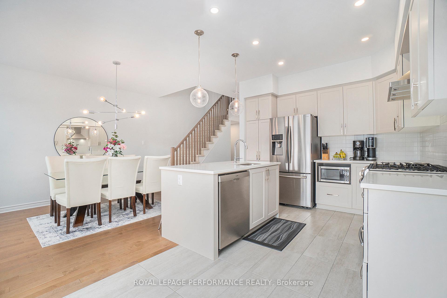
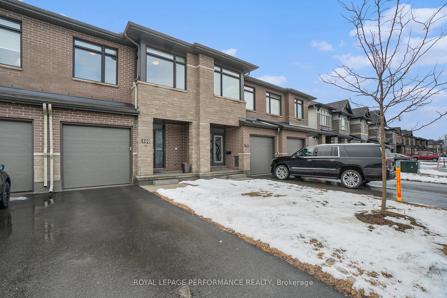
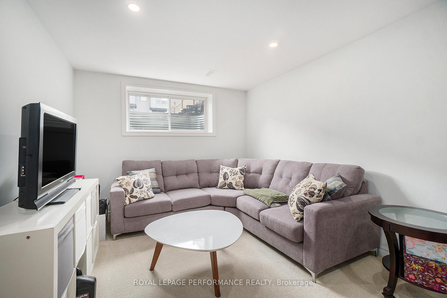
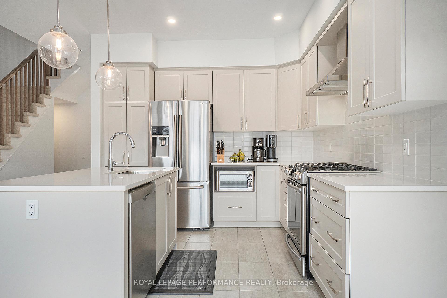
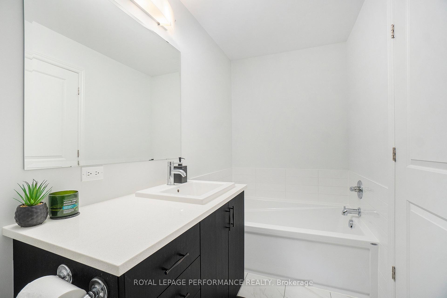
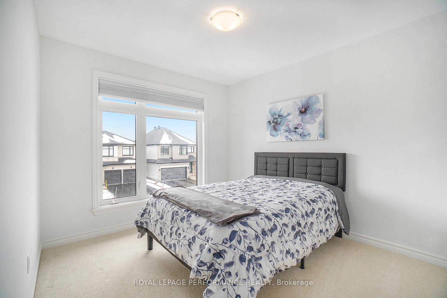
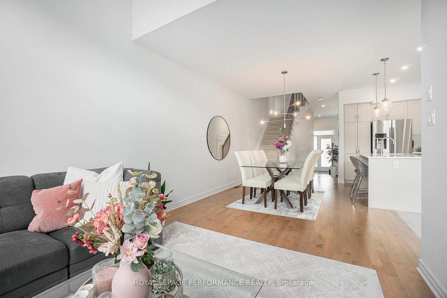






























| Beautiful and well maintained Executive Townhome with approximately 1834 sq.ft. of finished living space on a nice quiet street in Orleans. Open concept layout on main level, hardwood and tile flooring. 9-ft ceilings throughout the main level with vaulted ceiling in the living room. Modern kitchen with plenty of cabinets, quartz countertops, tile backsplash, pot lights and an island. Open living/dining area with a gas fireplace and a 2 piece washroom completes the main floor with large windows that let in natural light. The upper level has a spacious master bedroom with a walk-in closet and a 4 piece ensuite with a separate shower and roman tub. Two other bedrooms, a second full 4 piece bathroom and the laundry room complete the 2nd floor. Large family room in the basement with pot lights and plenty of storage areas. Fenced yard, central A/C, stainless steel appliances & more. Great location close to parks, outdoor trails, schools, transit and easy access to Ottawa. |
| Listed Price | $679,900 |
| Taxes: | $4115.00 |
| Assessment Year: | 2024 |
| Occupancy: | Owner |
| Address: | 699 Cairn Cres , Orleans - Convent Glen and Area, K1W 0P8, Ottawa |
| Directions/Cross Streets: | Cornice |
| Rooms: | 6 |
| Rooms +: | 1 |
| Bedrooms: | 3 |
| Bedrooms +: | 0 |
| Family Room: | F |
| Basement: | Full, Partially Fi |
| Level/Floor | Room | Length(ft) | Width(ft) | Descriptions | |
| Room 1 | Main | Living Ro | 12.99 | 10.23 | |
| Room 2 | Main | Dining Ro | 11.97 | 8.99 | |
| Room 3 | Main | Kitchen | 18.04 | 10.66 | |
| Room 4 | Main | Powder Ro | 4.92 | 4.92 | |
| Room 5 | Second | Primary B | 14.01 | 12.3 | |
| Room 6 | Second | Bathroom | 13.78 | 4.92 | |
| Room 7 | Second | Bedroom 2 | 12.46 | 9.18 | |
| Room 8 | Second | Bedroom 3 | 10 | 9.51 | |
| Room 9 | Second | Bathroom | 9.68 | 4.92 | |
| Room 10 | Basement | Family Ro | 27.55 | 10.17 | |
| Room 11 | Basement | Other | 17.06 | 7.87 | |
| Room 12 | Basement | Other | 8.86 | 7.87 |
| Washroom Type | No. of Pieces | Level |
| Washroom Type 1 | 2 | |
| Washroom Type 2 | 4 | |
| Washroom Type 3 | 2 | |
| Washroom Type 4 | 0 | |
| Washroom Type 5 | 0 | |
| Washroom Type 6 | 2 | |
| Washroom Type 7 | 4 | |
| Washroom Type 8 | 2 | |
| Washroom Type 9 | 0 | |
| Washroom Type 10 | 0 | |
| Washroom Type 11 | 2 | |
| Washroom Type 12 | 4 | |
| Washroom Type 13 | 2 | |
| Washroom Type 14 | 0 | |
| Washroom Type 15 | 0 |
| Total Area: | 0.00 |
| Approximatly Age: | 0-5 |
| Property Type: | Att/Row/Townhouse |
| Style: | 2-Storey |
| Exterior: | Brick, Vinyl Siding |
| Garage Type: | Attached |
| (Parking/)Drive: | Inside Ent |
| Drive Parking Spaces: | 2 |
| Park #1 | |
| Parking Type: | Inside Ent |
| Park #2 | |
| Parking Type: | Inside Ent |
| Park #3 | |
| Parking Type: | Private |
| Pool: | None |
| Approximatly Age: | 0-5 |
| Approximatly Square Footage: | 1100-1500 |
| Property Features: | Park, Public Transit |
| CAC Included: | N |
| Water Included: | N |
| Cabel TV Included: | N |
| Common Elements Included: | N |
| Heat Included: | N |
| Parking Included: | N |
| Condo Tax Included: | N |
| Building Insurance Included: | N |
| Fireplace/Stove: | Y |
| Heat Type: | Forced Air |
| Central Air Conditioning: | Central Air |
| Central Vac: | N |
| Laundry Level: | Syste |
| Ensuite Laundry: | F |
| Sewers: | Sewer |
| Utilities-Cable: | Y |
| Utilities-Hydro: | Y |
| Although the information displayed is believed to be accurate, no warranties or representations are made of any kind. |
| ROYAL LEPAGE PERFORMANCE REALTY |
- Listing -1 of 0
|
|

Gaurang Shah
Licenced Realtor
Dir:
416-841-0587
Bus:
905-458-7979
Fax:
905-458-1220
| Virtual Tour | Book Showing | Email a Friend |
Jump To:
At a Glance:
| Type: | Freehold - Att/Row/Townhouse |
| Area: | Ottawa |
| Municipality: | Orleans - Convent Glen and Area |
| Neighbourhood: | 2013 - Mer Bleue/Bradley Estates/Anderson Pa |
| Style: | 2-Storey |
| Lot Size: | x 100.07(Feet) |
| Approximate Age: | 0-5 |
| Tax: | $4,115 |
| Maintenance Fee: | $0 |
| Beds: | 3 |
| Baths: | 3 |
| Garage: | 0 |
| Fireplace: | Y |
| Air Conditioning: | |
| Pool: | None |
Locatin Map:

Listing added to your favorite list
Looking for resale homes?

By agreeing to Terms of Use, you will have ability to search up to 311473 listings and access to richer information than found on REALTOR.ca through my website.


