$999,900
Available - For Sale
Listing ID: W12063125
1162 Northmount Aven , Mississauga, L5E 1X9, Peel
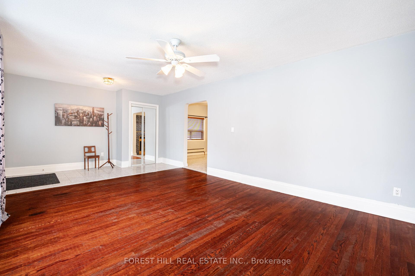
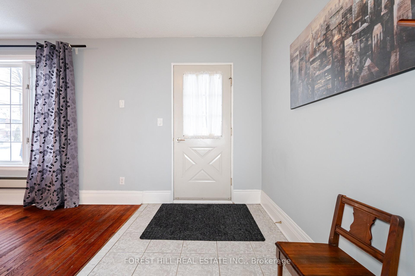
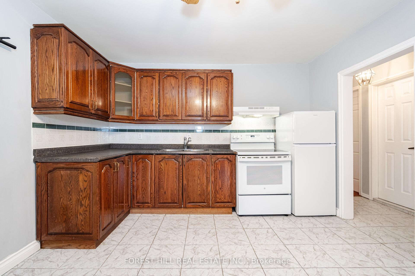
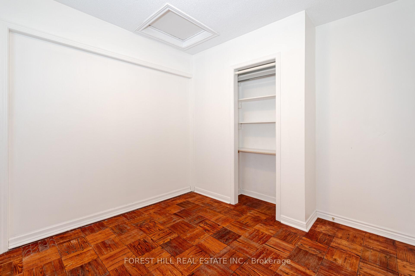
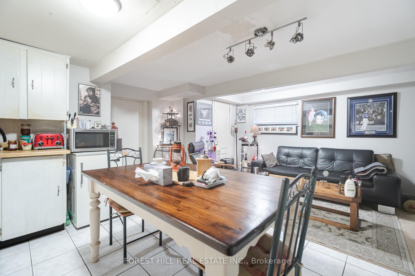
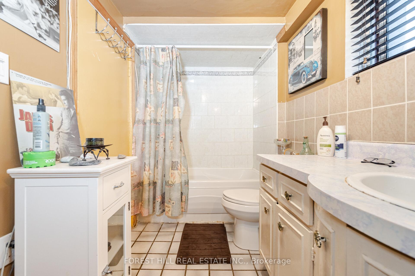
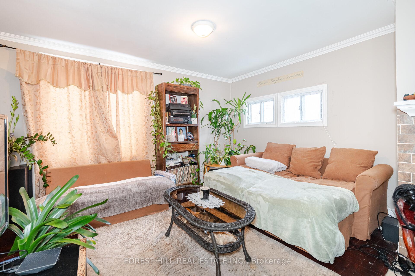
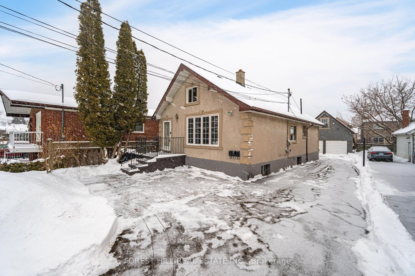
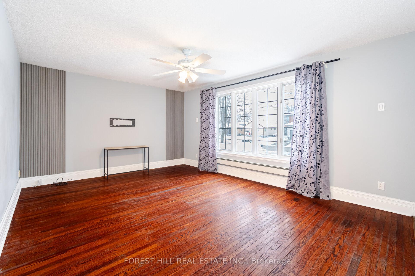
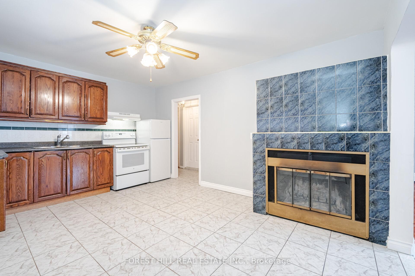
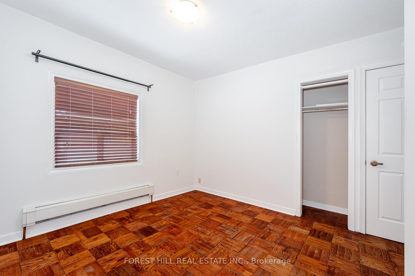
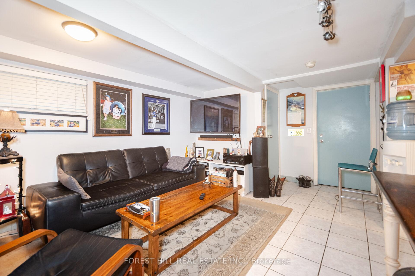
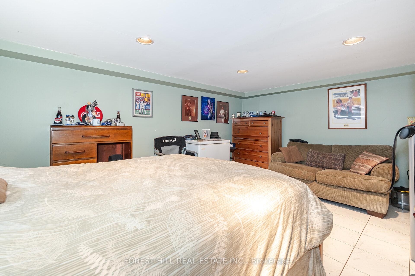
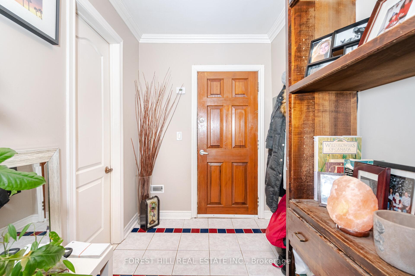
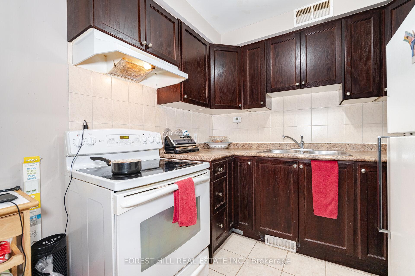
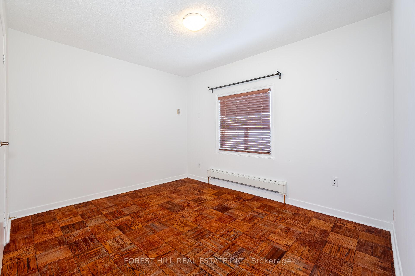
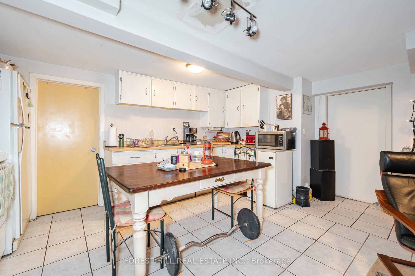
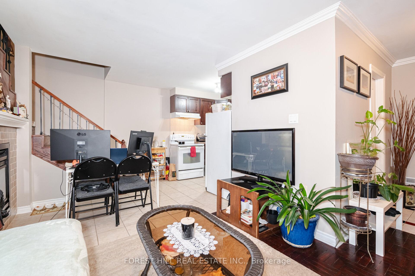
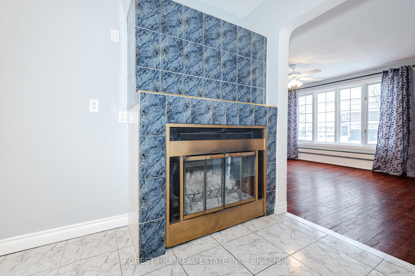
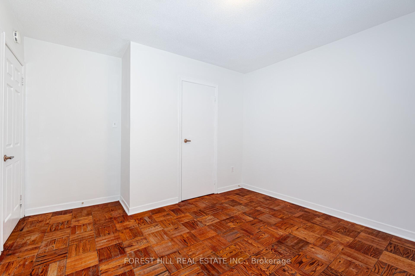
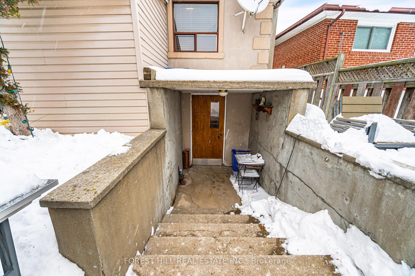
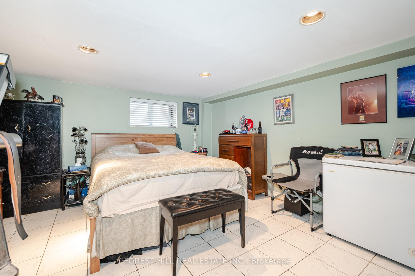
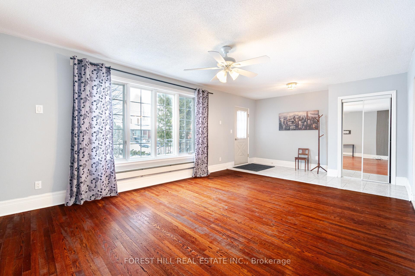
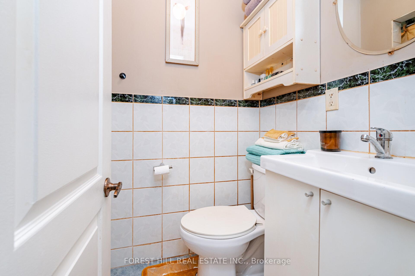
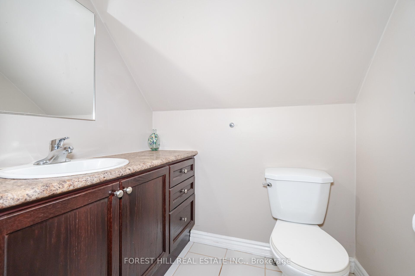
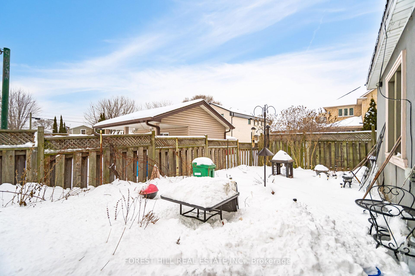
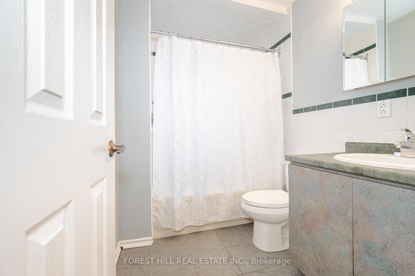
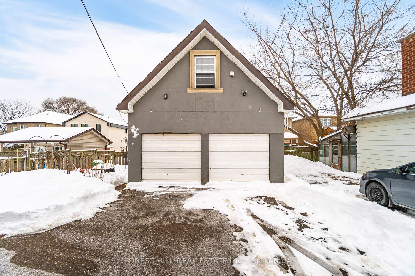
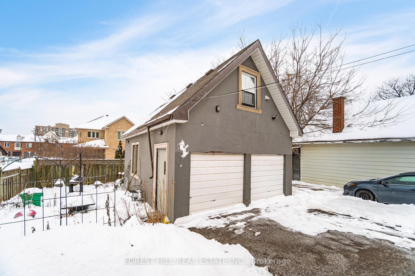
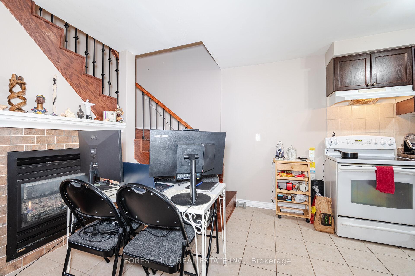






























| Discover the potential of this unique property in the highly desirable Lakeview neighborhood. The main level boasts three generous bedrooms and a spacious family/dining room, while the lower level offers an in-law suite with two additional bedrooms and an open-concept living area. Ideally situated just steps from the exciting Inspiration Lakeview development, with easy access to Long Branch and Port Credit GO stations, top-rated schools, shopping, dining, and premier golf courses. Enjoy a short stroll to Lakefront Promenade Park & Marina and seamless connectivity via the QEW & 427. Don't miss this incredible opportunity to invest in a thriving community! |
| Price | $999,900 |
| Taxes: | $5632.57 |
| Occupancy: | Tenant |
| Address: | 1162 Northmount Aven , Mississauga, L5E 1X9, Peel |
| Acreage: | < .50 |
| Directions/Cross Streets: | Northmount / Atwater |
| Rooms: | 5 |
| Rooms +: | 4 |
| Bedrooms: | 3 |
| Bedrooms +: | 2 |
| Family Room: | T |
| Basement: | Finished, Separate Ent |
| Level/Floor | Room | Length(ft) | Width(ft) | Descriptions | |
| Room 1 | Main | Kitchen | 11.74 | 15.19 | Eat-in Kitchen, Ceramic Floor |
| Room 2 | Main | Family Ro | 22.76 | 13.05 | Combined w/Dining, Hardwood Floor |
| Room 3 | Main | Primary B | 11.74 | 12.07 | Hardwood Floor, Large Window |
| Room 4 | Main | Bedroom 2 | 12.2 | 9.15 | Hardwood Floor, Large Window |
| Room 5 | Main | Bedroom 3 | 9.38 | 10.79 | Hardwood Floor, Large Window |
| Room 6 | Basement | Kitchen | 7.12 | 12.6 | Open Concept, Eat-in Kitchen |
| Room 7 | Basement | Family Ro | 9.58 | 12.6 | Open Concept |
| Room 8 | Basement | Bedroom 4 | 12.53 | 15.78 | |
| Room 9 | Basement | Bedroom 5 | 10.89 | 11.32 | |
| Room 10 | Flat | Kitchen | 7.58 | 15.35 | Eat-in Kitchen |
| Room 11 | Flat | Family Ro | 12.63 | 10.96 | Open Concept |
| Room 12 | Flat | Bedroom | 25.35 | 13.58 | Hardwood Floor |
| Washroom Type | No. of Pieces | Level |
| Washroom Type 1 | 4 | Main |
| Washroom Type 2 | 3 | Basement |
| Washroom Type 3 | 3 | Flat |
| Washroom Type 4 | 2 | Flat |
| Washroom Type 5 | 0 |
| Total Area: | 0.00 |
| Property Type: | Detached |
| Style: | Bungalow |
| Exterior: | Stucco (Plaster) |
| Garage Type: | Other |
| (Parking/)Drive: | Private |
| Drive Parking Spaces: | 5 |
| Park #1 | |
| Parking Type: | Private |
| Park #2 | |
| Parking Type: | Private |
| Pool: | None |
| Approximatly Square Footage: | 700-1100 |
| CAC Included: | N |
| Water Included: | N |
| Cabel TV Included: | N |
| Common Elements Included: | N |
| Heat Included: | N |
| Parking Included: | N |
| Condo Tax Included: | N |
| Building Insurance Included: | N |
| Fireplace/Stove: | Y |
| Heat Type: | Radiant |
| Central Air Conditioning: | Window Unit |
| Central Vac: | N |
| Laundry Level: | Syste |
| Ensuite Laundry: | F |
| Sewers: | Sewer |
$
%
Years
This calculator is for demonstration purposes only. Always consult a professional
financial advisor before making personal financial decisions.
| Although the information displayed is believed to be accurate, no warranties or representations are made of any kind. |
| FOREST HILL REAL ESTATE INC. |
- Listing -1 of 0
|
|

Gaurang Shah
Licenced Realtor
Dir:
416-841-0587
Bus:
905-458-7979
Fax:
905-458-1220
| Virtual Tour | Book Showing | Email a Friend |
Jump To:
At a Glance:
| Type: | Freehold - Detached |
| Area: | Peel |
| Municipality: | Mississauga |
| Neighbourhood: | Lakeview |
| Style: | Bungalow |
| Lot Size: | x 156.00(Feet) |
| Approximate Age: | |
| Tax: | $5,632.57 |
| Maintenance Fee: | $0 |
| Beds: | 3+2 |
| Baths: | 4 |
| Garage: | 0 |
| Fireplace: | Y |
| Air Conditioning: | |
| Pool: | None |
Locatin Map:
Payment Calculator:

Listing added to your favorite list
Looking for resale homes?

By agreeing to Terms of Use, you will have ability to search up to 301451 listings and access to richer information than found on REALTOR.ca through my website.


