$1,180,000
Available - For Sale
Listing ID: X12062543
2280 Highway 6 N/A , Hamilton, N0B 2J0, Hamilton
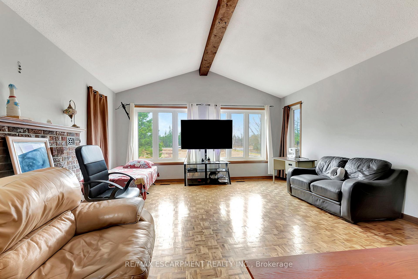
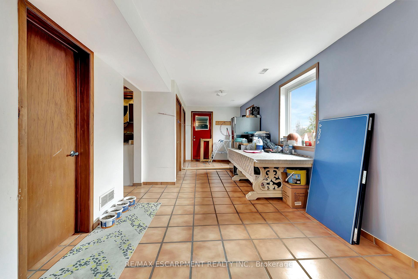
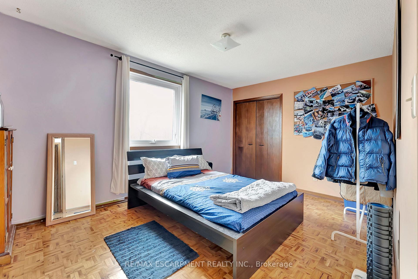
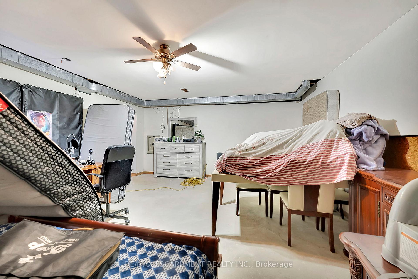
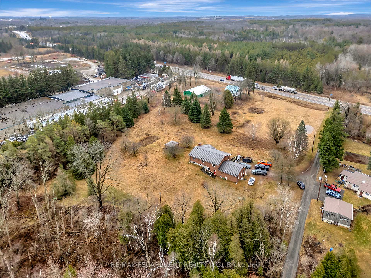
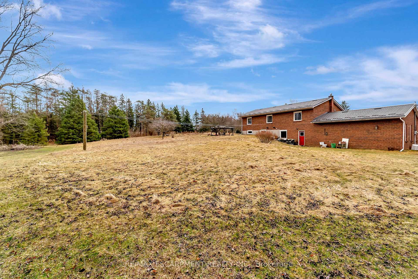
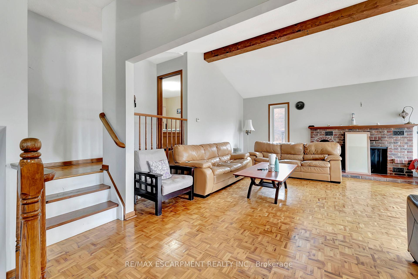
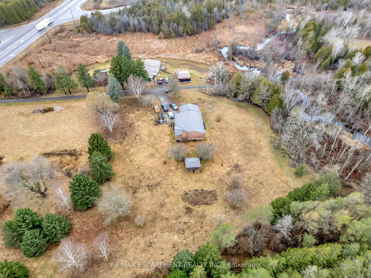
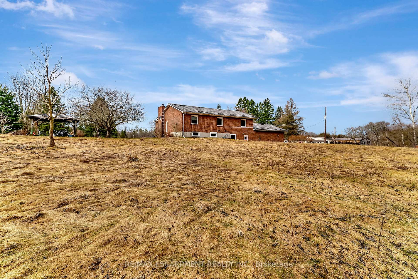
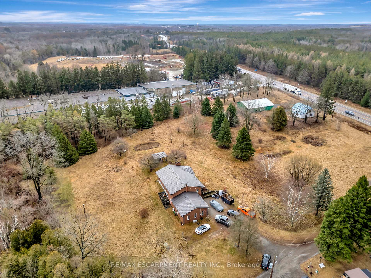
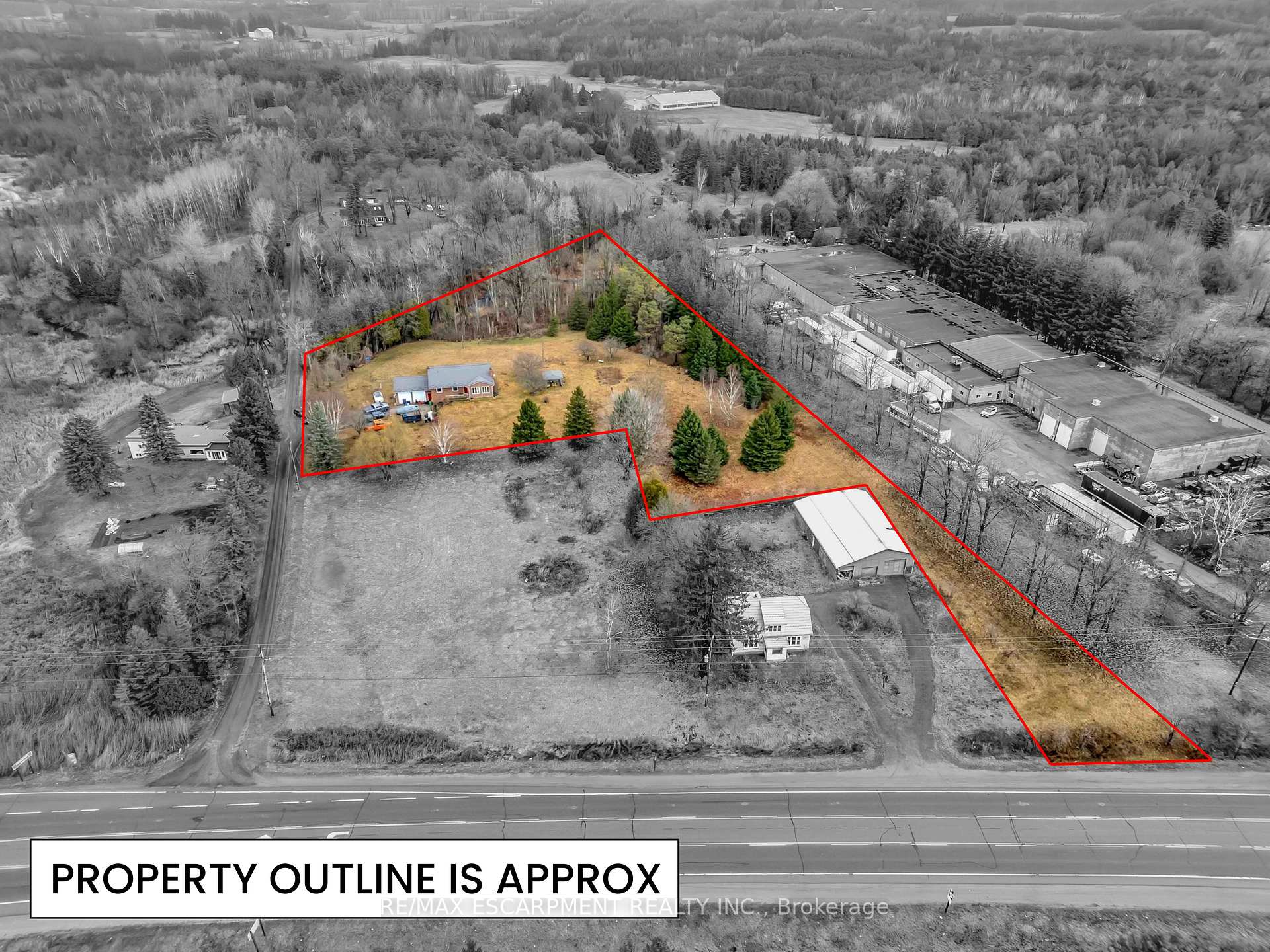
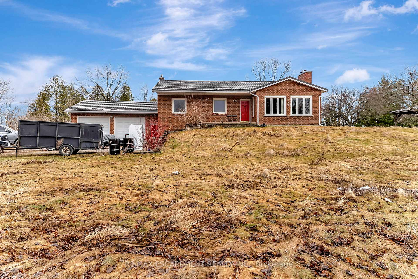
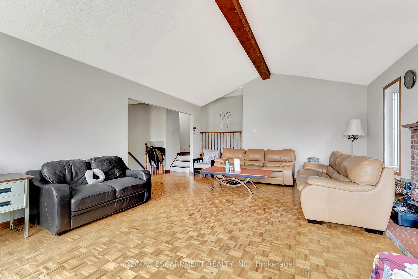
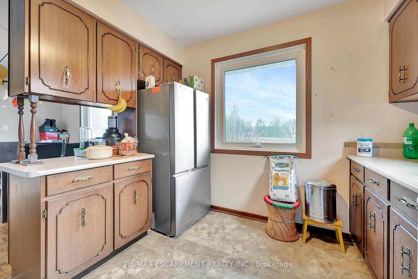
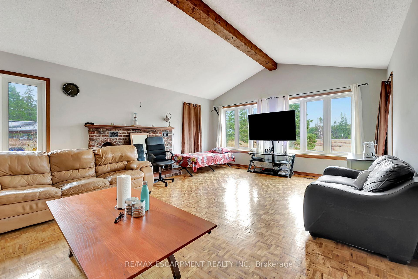
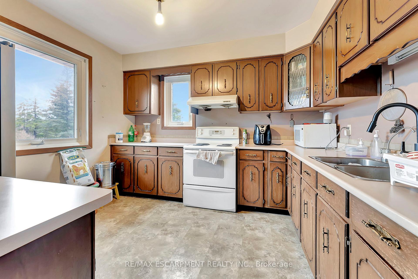
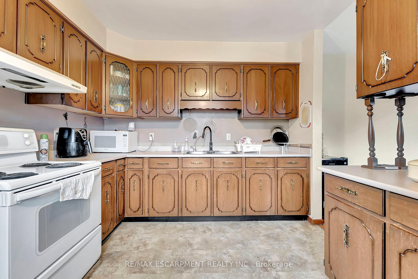

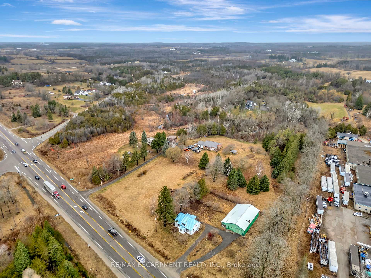
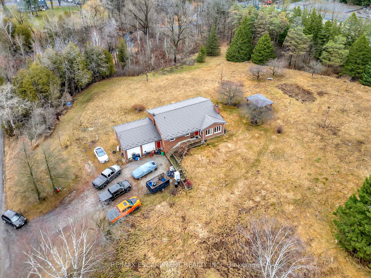
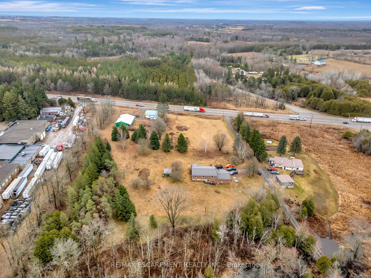
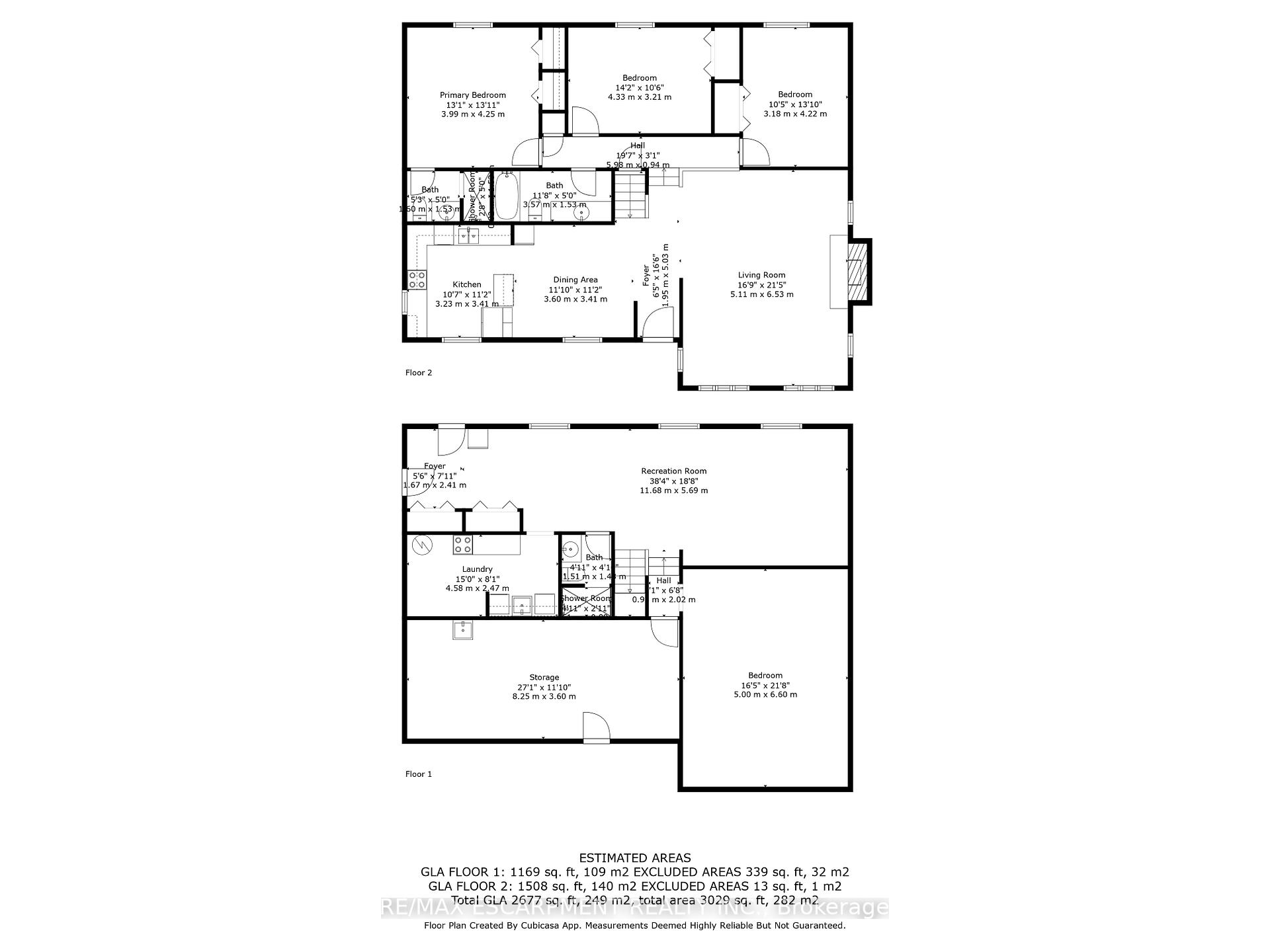
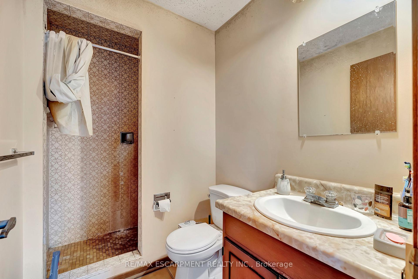
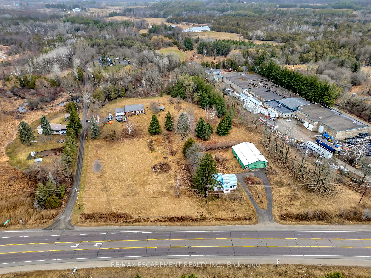
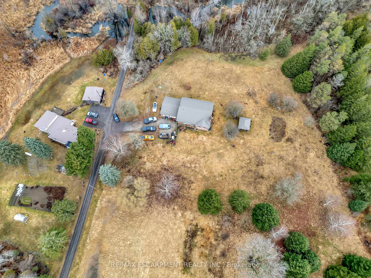
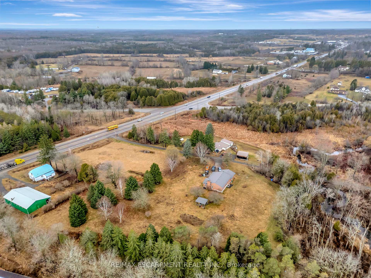
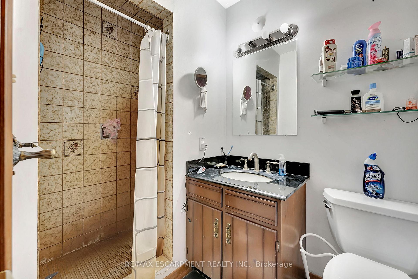
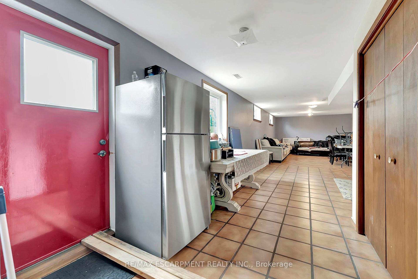
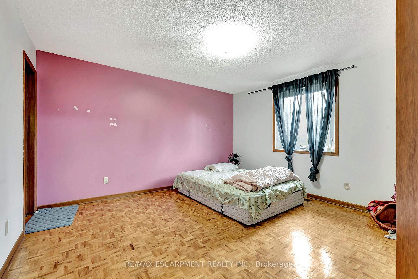
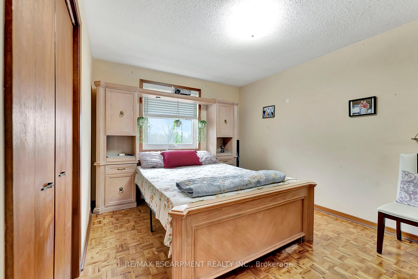
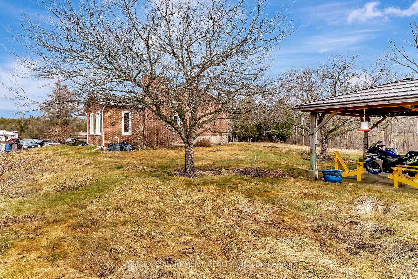
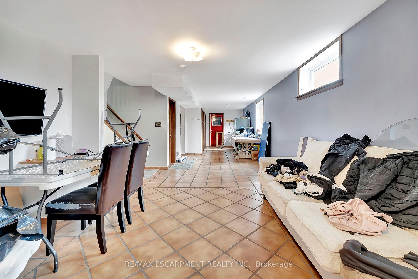
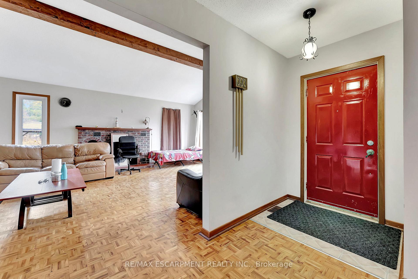
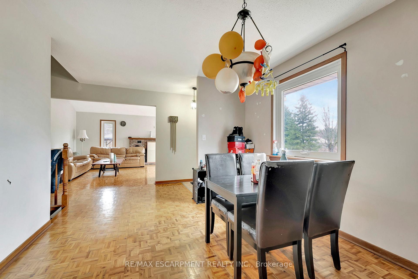
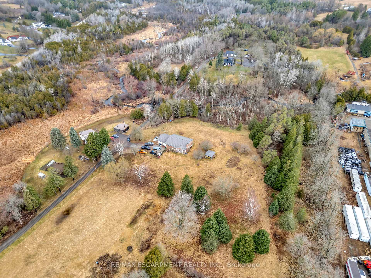



































| This charming backsplit sits on a spacious 3.13-acre lot with two driveways and easy access to Hwy 401, ideal for commuters or anyone wanting a bit more space without losing convenience. The home features 3 bedrooms and 3 bathrooms, offering plenty of room for families or guests. The main living area has a vaulted ceiling with exposed wood beams and a wood-burning fireplace, giving it a warm and welcoming feel.The lower level has large windows that let in tons of natural light, plus a walkout to the backyard with beautiful forest views. Its a great space for a rec room, home office, or extra living area. The attached garage is oversized with 9-foot doors and inside entry, perfect for storing your vehicles, tools, or outdoor gear. Outside, youll find a gazebo for enjoying summer days. If you're looking for a home with privacy, space, and easy highway access, this home is for you. |
| Price | $1,180,000 |
| Taxes: | $6631.81 |
| Occupancy: | Tenant |
| Address: | 2280 Highway 6 N/A , Hamilton, N0B 2J0, Hamilton |
| Acreage: | 2-4.99 |
| Directions/Cross Streets: | Drive South on Highway 6 from 401 |
| Rooms: | 8 |
| Bedrooms: | 3 |
| Bedrooms +: | 1 |
| Family Room: | F |
| Basement: | Partial Base, Partially Fi |
| Level/Floor | Room | Length(ft) | Width(ft) | Descriptions | |
| Room 1 | Basement | Other | 27.06 | 11.81 | |
| Room 2 | Basement | Bedroom | 16.4 | 21.65 | |
| Room 3 | Lower | Laundry | 15.02 | 8.1 | |
| Room 4 | Lower | Bathroom | 4.95 | 4.85 | 3 Pc Bath |
| Room 5 | Lower | Recreatio | 38.31 | 18.66 | |
| Room 6 | Main | Kitchen | 10.59 | 11.18 | |
| Room 7 | Main | Dining Ro | 11.81 | 11.18 | |
| Room 8 | Main | Living Ro | 16.76 | 21.42 | |
| Room 9 | Second | Primary B | 13.09 | 13.94 | |
| Room 10 | Second | Bedroom | 14.2 | 10.53 | |
| Room 11 | Second | Bedroom | 10.43 | 13.84 | |
| Room 12 | Second | Bathroom | 11.71 | 5.02 | 4 Pc Bath |
| Room 13 | Second | Bathroom | 4.92 | 5.02 | 3 Pc Bath |
| Washroom Type | No. of Pieces | Level |
| Washroom Type 1 | 3 | Main |
| Washroom Type 2 | 4 | Second |
| Washroom Type 3 | 3 | Second |
| Washroom Type 4 | 0 | |
| Washroom Type 5 | 0 | |
| Washroom Type 6 | 3 | Main |
| Washroom Type 7 | 4 | Second |
| Washroom Type 8 | 3 | Second |
| Washroom Type 9 | 0 | |
| Washroom Type 10 | 0 | |
| Washroom Type 11 | 3 | Main |
| Washroom Type 12 | 4 | Second |
| Washroom Type 13 | 3 | Second |
| Washroom Type 14 | 0 | |
| Washroom Type 15 | 0 |
| Total Area: | 0.00 |
| Approximatly Age: | 31-50 |
| Property Type: | Detached |
| Style: | Backsplit 4 |
| Exterior: | Brick |
| Garage Type: | Attached |
| (Parking/)Drive: | Private Tr |
| Drive Parking Spaces: | 12 |
| Park #1 | |
| Parking Type: | Private Tr |
| Park #2 | |
| Parking Type: | Private Tr |
| Pool: | None |
| Approximatly Age: | 31-50 |
| Approximatly Square Footage: | 2000-2500 |
| Property Features: | Wooded/Treed |
| CAC Included: | N |
| Water Included: | N |
| Cabel TV Included: | N |
| Common Elements Included: | N |
| Heat Included: | N |
| Parking Included: | N |
| Condo Tax Included: | N |
| Building Insurance Included: | N |
| Fireplace/Stove: | Y |
| Heat Type: | Forced Air |
| Central Air Conditioning: | Central Air |
| Central Vac: | N |
| Laundry Level: | Syste |
| Ensuite Laundry: | F |
| Sewers: | Septic |
$
%
Years
This calculator is for demonstration purposes only. Always consult a professional
financial advisor before making personal financial decisions.
| Although the information displayed is believed to be accurate, no warranties or representations are made of any kind. |
| RE/MAX ESCARPMENT REALTY INC. |
- Listing -1 of 0
|
|

Gaurang Shah
Licenced Realtor
Dir:
416-841-0587
Bus:
905-458-1123
| Virtual Tour | Book Showing | Email a Friend |
Jump To:
At a Glance:
| Type: | Freehold - Detached |
| Area: | Hamilton |
| Municipality: | Hamilton |
| Neighbourhood: | Rural Flamborough |
| Style: | Backsplit 4 |
| Lot Size: | x 646.64(Feet) |
| Approximate Age: | 31-50 |
| Tax: | $6,631.81 |
| Maintenance Fee: | $0 |
| Beds: | 3+1 |
| Baths: | 3 |
| Garage: | 0 |
| Fireplace: | Y |
| Air Conditioning: | |
| Pool: | None |
Locatin Map:
Payment Calculator:

Listing added to your favorite list
Looking for resale homes?

By agreeing to Terms of Use, you will have ability to search up to 311296 listings and access to richer information than found on REALTOR.ca through my website.


