$1,155,000
Available - For Sale
Listing ID: X12061748
104 Pentland Road , Hamilton, L0R 2H5, Hamilton
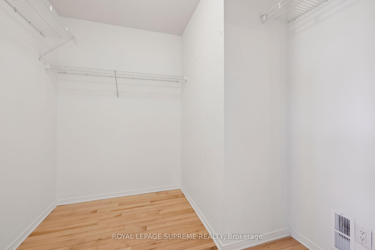
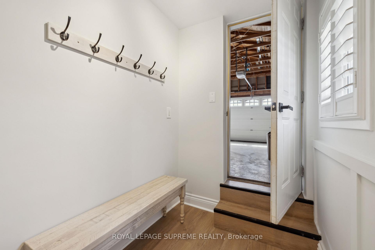
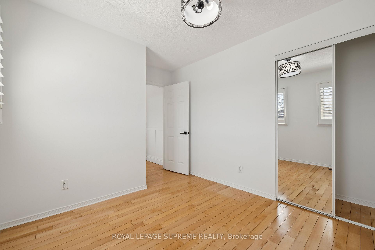
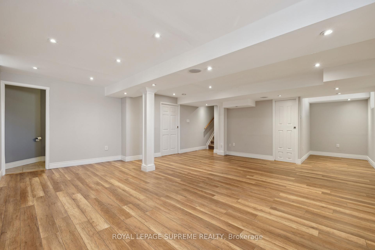
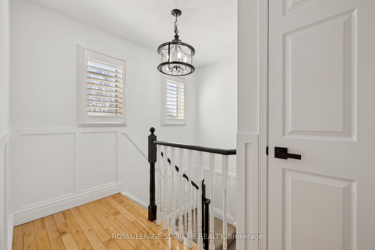
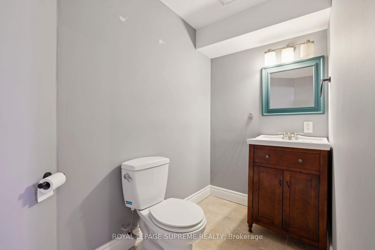
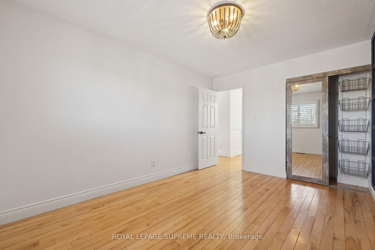
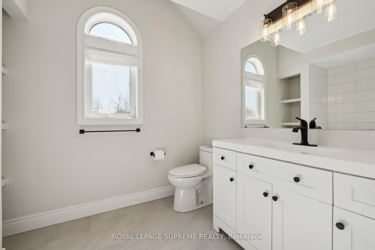
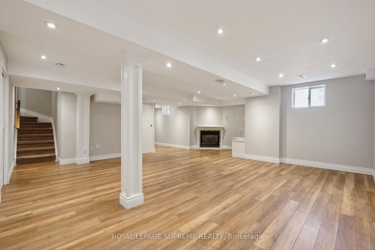
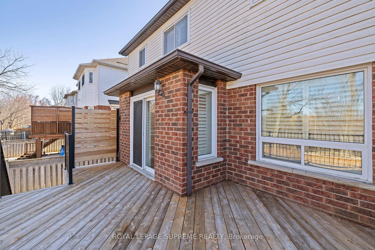
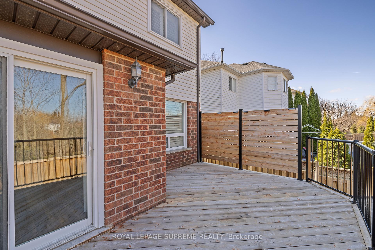
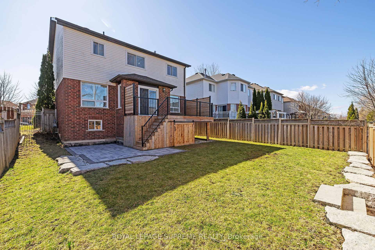
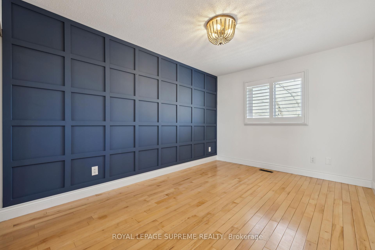
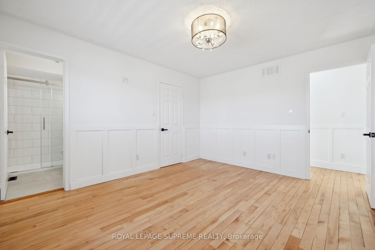
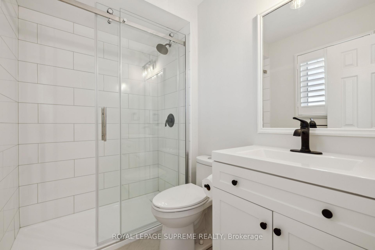
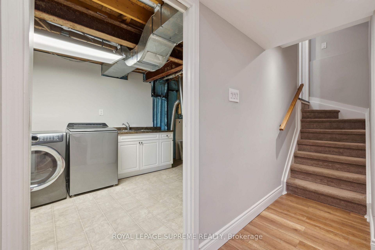
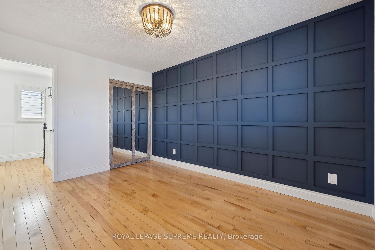
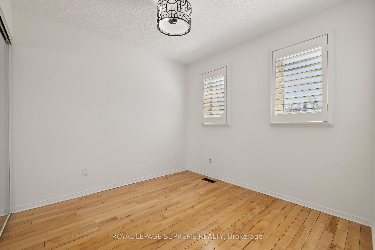
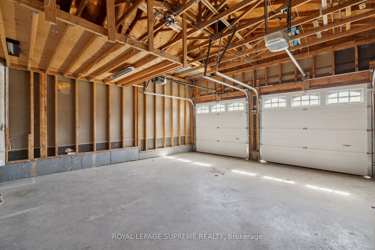
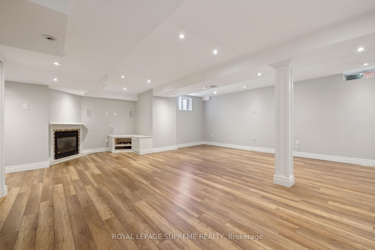
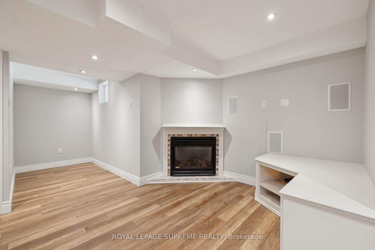
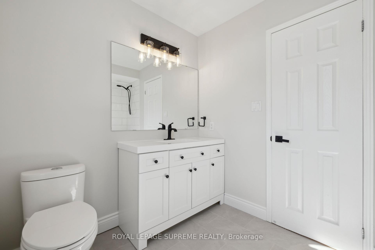
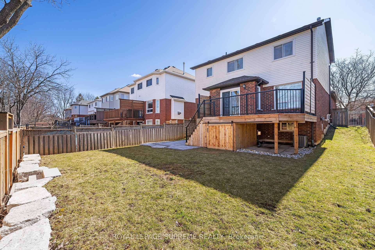
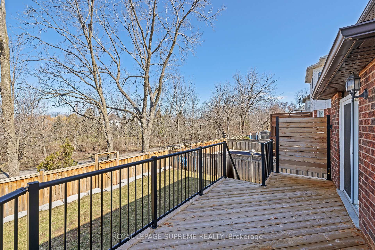
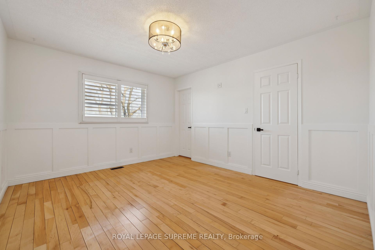
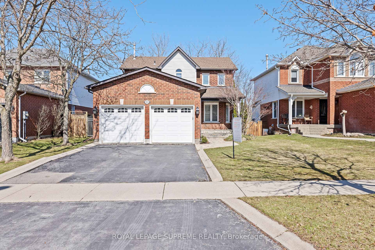
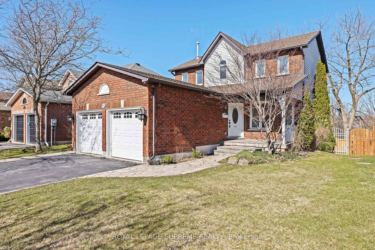
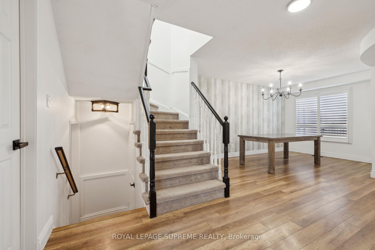
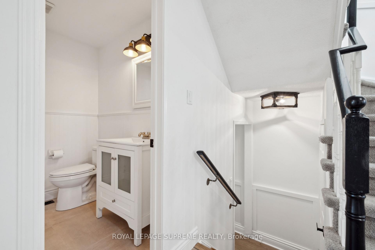
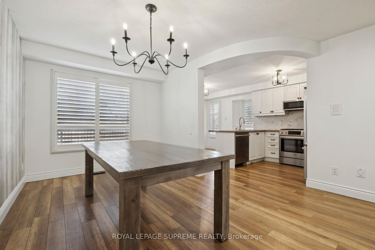

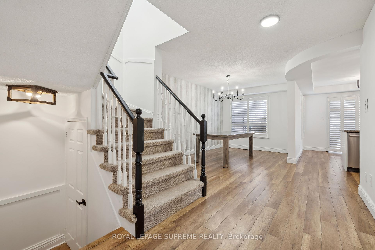
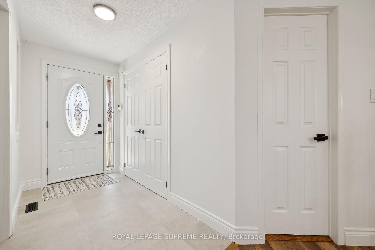
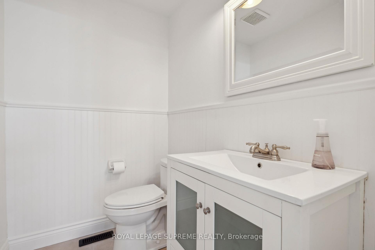
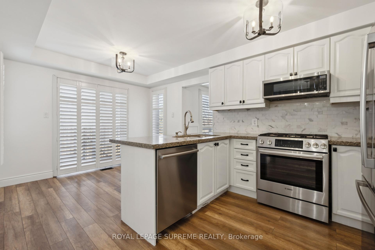
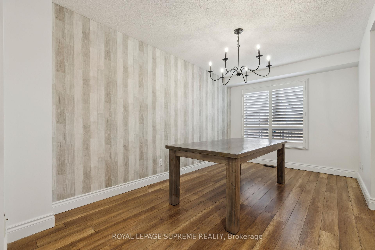
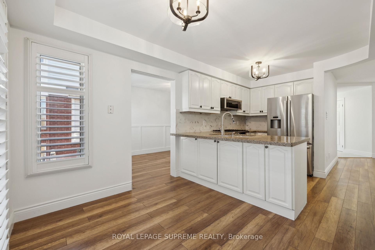
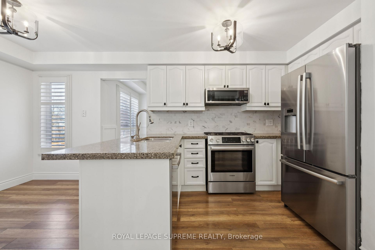
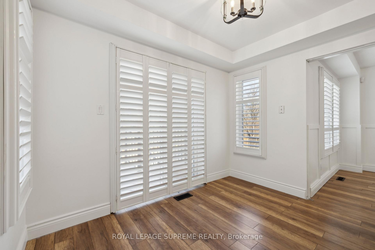







































| Welcome to 104 Pentland Rd, a well maintained detached home offering 3 spacious bedrooms and 4 modern bathrooms recently updated. Perfect home for growing families or those who love to entertain.The main floor boasts a large living rm with an eat-in kitchen open to dining room, ideal for cooking and family gatherings. Step through the sliding doors to a lovely deck overlooking nature with direct access to the stunning Bruce Trail system, offering endless opportunities for hiking, nature walks, and outdoor adventures.The finished basement features a fireplace and offers additional living space with endless possibilities whether it be a recreation room, home office, or a cozy retreat. Located in the desirable community of Waterdown, this home is close to amenities, schools, parks, and major highways, making it the ideal place to call home, or a cozy retreat. Dont miss out on the opportunity to make 104 Pentland Rd your own and enjoy the beauty of nature right at your doorstep! |
| Price | $1,155,000 |
| Taxes: | $6325.30 |
| Assessment Year: | 2025 |
| Occupancy: | Vacant |
| Address: | 104 Pentland Road , Hamilton, L0R 2H5, Hamilton |
| Directions/Cross Streets: | Dundas/Hollybush |
| Rooms: | 6 |
| Bedrooms: | 3 |
| Bedrooms +: | 0 |
| Family Room: | F |
| Basement: | Finished |
| Level/Floor | Room | Length(ft) | Width(ft) | Descriptions | |
| Room 1 | Main | Living Ro | 15.28 | 25.49 | |
| Room 2 | Main | Dining Ro | 8.1 | 15.19 | |
| Room 3 | Main | Kitchen | 10.2 | 18.01 | Breakfast Area, W/O To Deck |
| Room 4 | Second | Primary B | 11.71 | 13.61 | 4 Pc Ensuite |
| Room 5 | Second | Bedroom 2 | 9.48 | 13.61 | |
| Room 6 | Second | Bedroom 3 | 12.5 | 9.28 | |
| Room 7 | Basement | Family Ro | 29.49 | 22.7 | |
| Room 8 | Basement | Laundry | 13.19 | 8.89 |
| Washroom Type | No. of Pieces | Level |
| Washroom Type 1 | 2 | Main |
| Washroom Type 2 | 4 | Second |
| Washroom Type 3 | 4 | Second |
| Washroom Type 4 | 2 | Basement |
| Washroom Type 5 | 0 | |
| Washroom Type 6 | 2 | Main |
| Washroom Type 7 | 4 | Second |
| Washroom Type 8 | 4 | Second |
| Washroom Type 9 | 2 | Basement |
| Washroom Type 10 | 0 |
| Total Area: | 0.00 |
| Property Type: | Detached |
| Style: | 2-Storey |
| Exterior: | Brick, Vinyl Siding |
| Garage Type: | Attached |
| Drive Parking Spaces: | 2 |
| Pool: | None |
| Approximatly Square Footage: | 1500-2000 |
| CAC Included: | N |
| Water Included: | N |
| Cabel TV Included: | N |
| Common Elements Included: | N |
| Heat Included: | N |
| Parking Included: | N |
| Condo Tax Included: | N |
| Building Insurance Included: | N |
| Fireplace/Stove: | Y |
| Heat Type: | Forced Air |
| Central Air Conditioning: | Central Air |
| Central Vac: | N |
| Laundry Level: | Syste |
| Ensuite Laundry: | F |
| Sewers: | Sewer |
$
%
Years
This calculator is for demonstration purposes only. Always consult a professional
financial advisor before making personal financial decisions.
| Although the information displayed is believed to be accurate, no warranties or representations are made of any kind. |
| ROYAL LEPAGE SUPREME REALTY |
- Listing -1 of 0
|
|

Gaurang Shah
Licenced Realtor
Dir:
416-841-0587
Bus:
905-458-7979
Fax:
905-458-1220
| Book Showing | Email a Friend |
Jump To:
At a Glance:
| Type: | Freehold - Detached |
| Area: | Hamilton |
| Municipality: | Hamilton |
| Neighbourhood: | Waterdown |
| Style: | 2-Storey |
| Lot Size: | x 114.83(Feet) |
| Approximate Age: | |
| Tax: | $6,325.3 |
| Maintenance Fee: | $0 |
| Beds: | 3 |
| Baths: | 4 |
| Garage: | 0 |
| Fireplace: | Y |
| Air Conditioning: | |
| Pool: | None |
Locatin Map:
Payment Calculator:

Listing added to your favorite list
Looking for resale homes?

By agreeing to Terms of Use, you will have ability to search up to 310222 listings and access to richer information than found on REALTOR.ca through my website.


