$749,988
Available - For Sale
Listing ID: X12061470
376 Snider Road , Prince Edward County, K0K 1L0, Prince Edward Co
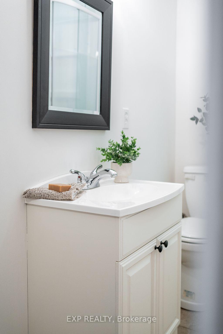
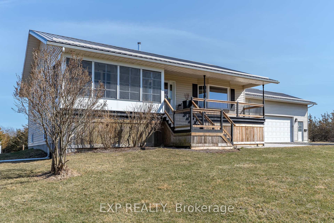
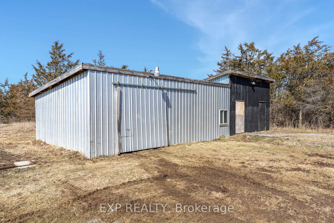
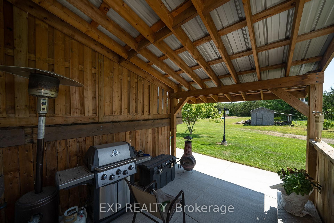
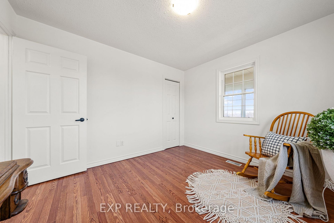
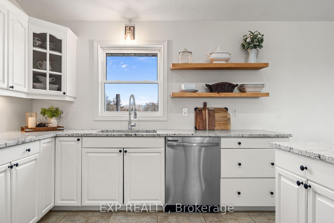
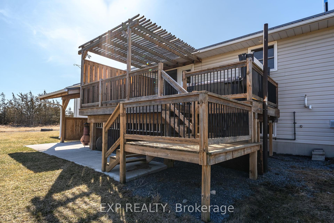
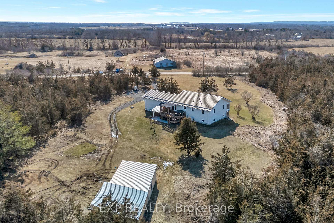
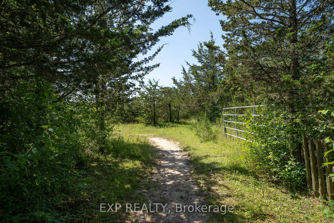
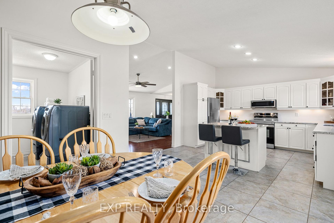
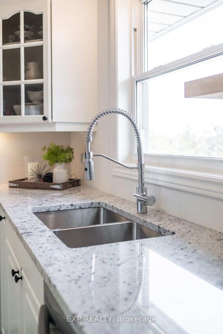
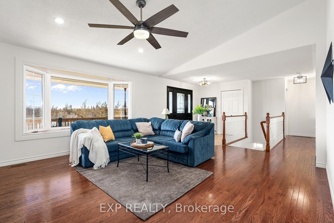
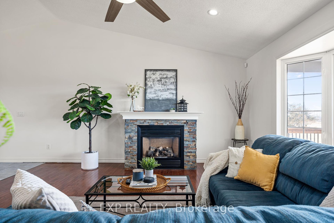
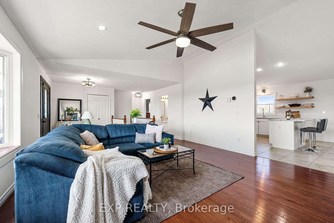
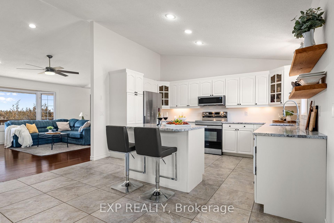
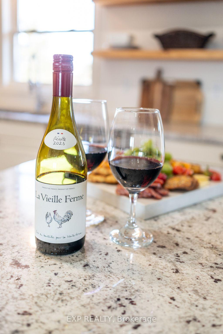
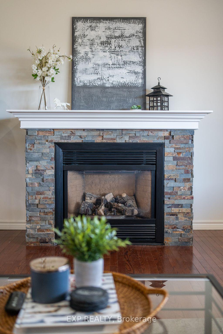
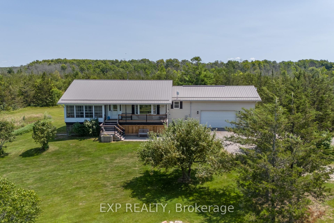
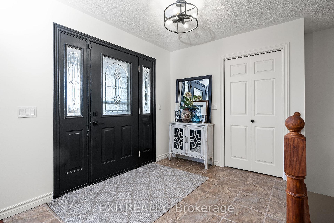
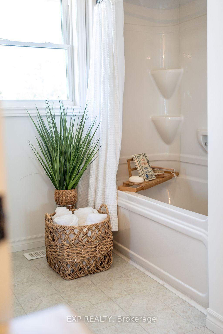
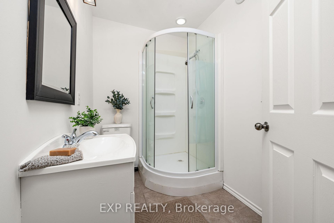
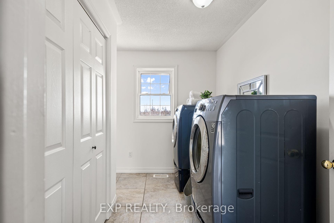
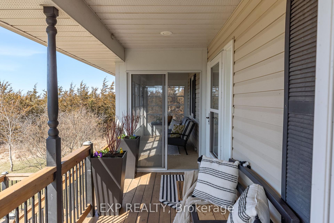
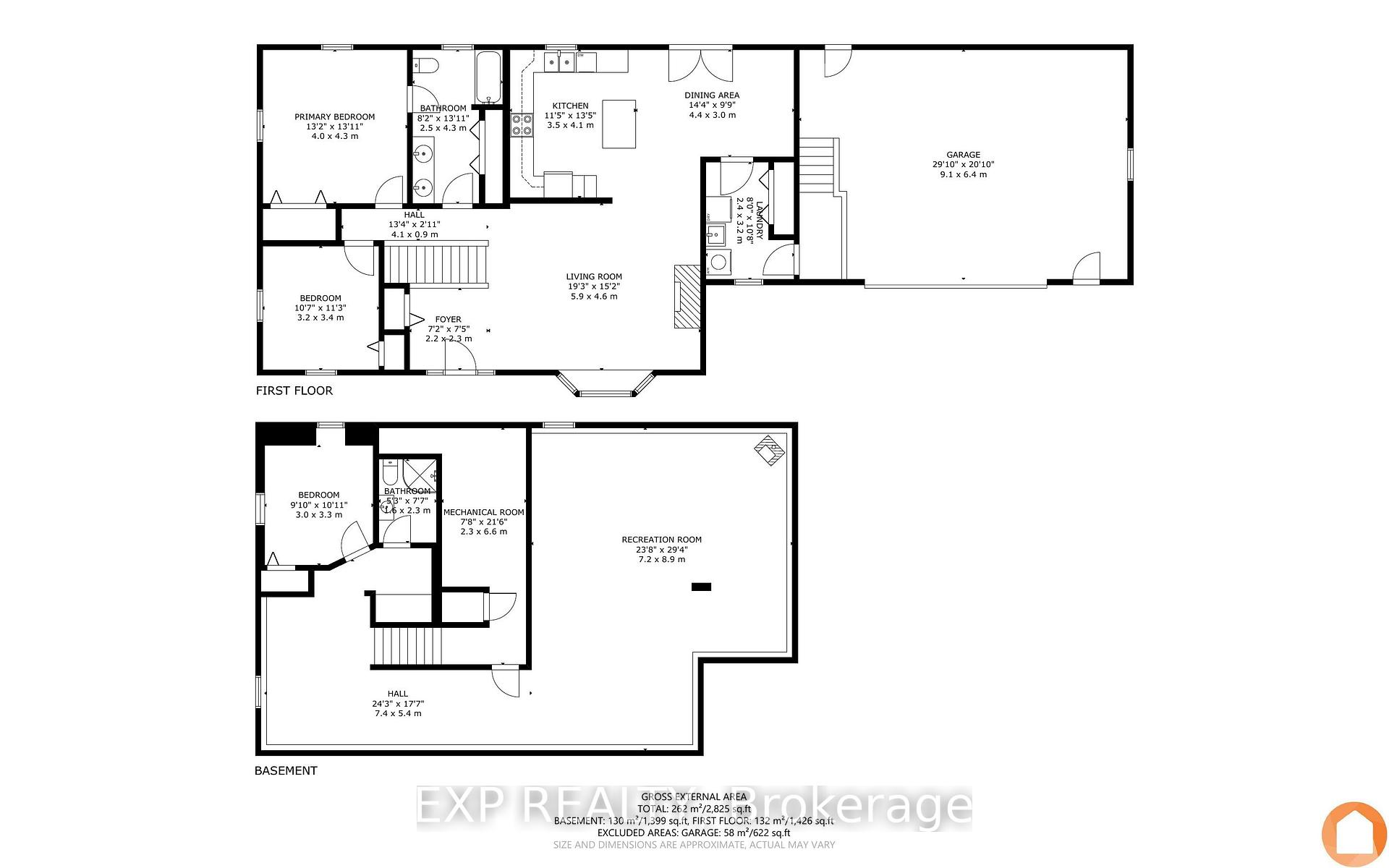
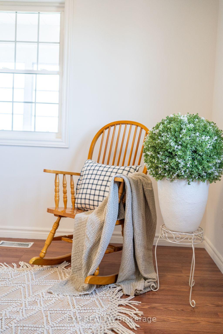
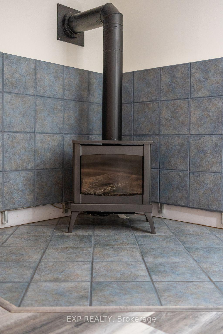
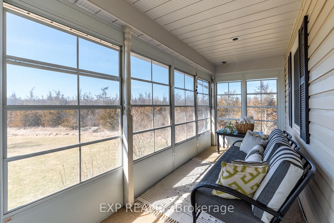
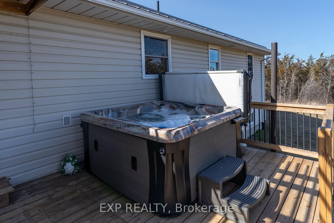
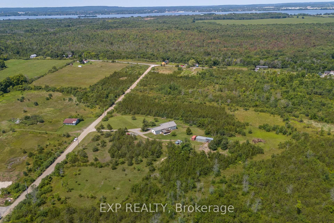
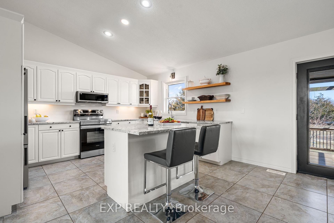
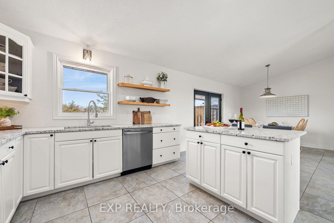
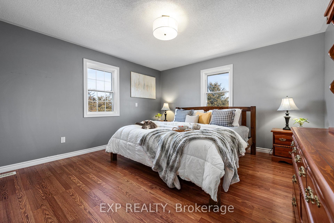
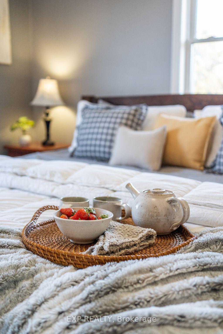
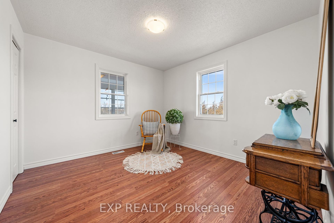
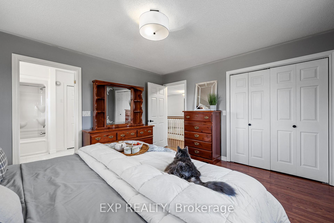
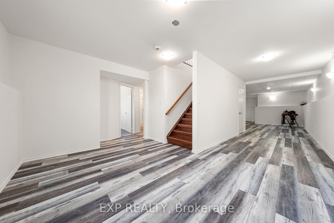
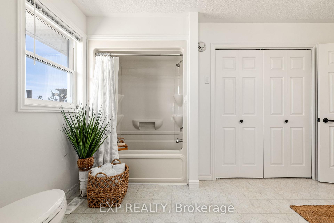
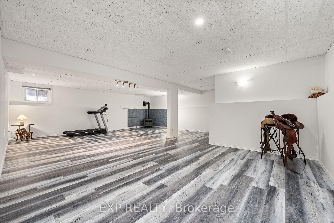
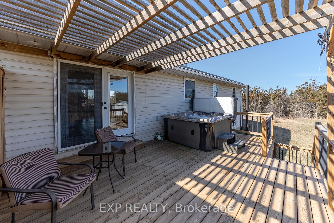
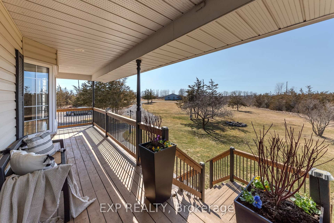
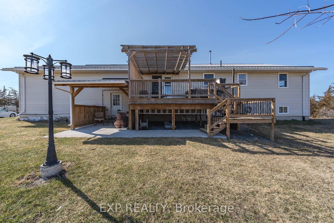
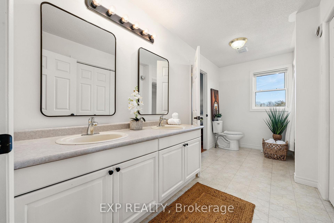
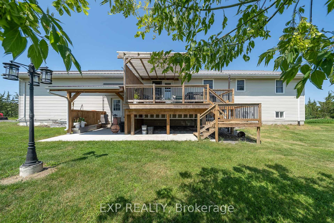
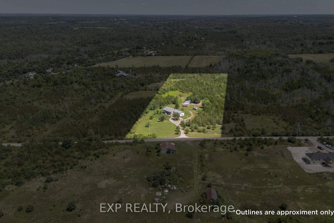
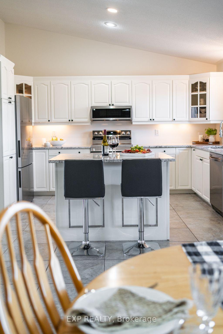
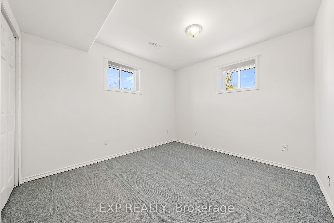
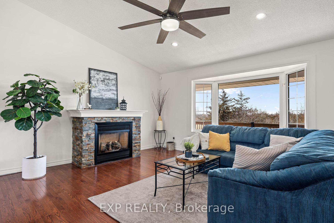
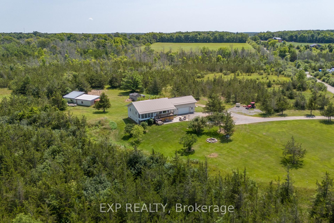
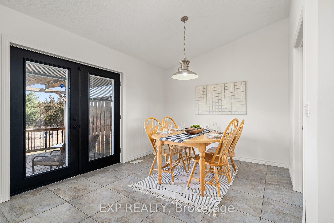
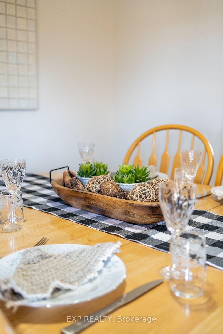
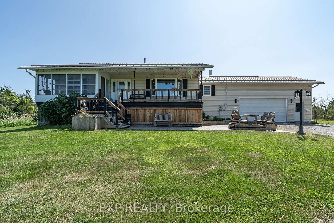



















































| Welcome to your private slice of tranquility in beautiful Prince Edward County! This charming 2+1-bedroom, 2-bathroom raised bungalow sits on just over 4 acres of idyllic countryside. Nestled away on a quiet side road, yet conveniently close to Trenton, Belleville, the 401, and all the attractions the County offers, this home promises the perfect balance between peaceful living and accessibility. At the heart of the home, an updated new kitchen shines with new quartz counter tops and modern appliances. An island with seating functions as a central hub for casual meals and conversations. The spacious living area on the upper level is accentuated by a cozy gas insert fireplace, perfect for chilly evenings. Transition to the lower level, where a freestanding gas fireplace awaits, creating a versatile space ideal for a family room or home office. Recently refreshed with a new coat of paint throughout, the homes 2825 sq ft of interior living space is move-in-ready and waiting for your personal touch. With a new forced air propane furnace, HWT and air conditioning unit (both installed in 2024), the home offers modern conveniences that ensure year-round comfort. Ample storage throughout and a large, 22x30 insulated/heated double-car garage with 13 ceiling cater to practical needs, while also leaving room for hobbies or potential workshop space. Step outside to explore your personal oasis, complete with a 20'x50' barn with hydro, lots of open space, and endless possibilities for gardening, recreational activities, or simply enjoying the serenity of your surroundings. Whether you're seeking a sanctuary to retreat into or a canvas to express your creativity, this property presents an inviting opportunity to craft a lifestyle that truly suits you. Move in now and enjoy summer campfires under the stars while being serenaded by choruses of crickets. Look forward to calling this incredible property your home. |
| Price | $749,988 |
| Taxes: | $3300.00 |
| Assessment Year: | 2025 |
| Occupancy: | Owner |
| Address: | 376 Snider Road , Prince Edward County, K0K 1L0, Prince Edward Co |
| Acreage: | 2-4.99 |
| Directions/Cross Streets: | Victoria Rd & Snider |
| Rooms: | 8 |
| Rooms +: | 4 |
| Bedrooms: | 2 |
| Bedrooms +: | 1 |
| Family Room: | F |
| Basement: | Finished, Full |
| Level/Floor | Room | Length(ft) | Width(ft) | Descriptions | |
| Room 1 | Main | Foyer | 7.54 | 7.22 | Tile Floor |
| Room 2 | Main | Living Ro | 19.35 | 15.09 | Gas Fireplace, Hardwood Floor |
| Room 3 | Main | Kitchen | 13.45 | 11.48 | Tile Floor, Double Sink, Quartz Counter |
| Room 4 | Main | Dining Ro | 14.43 | 9.84 | Tile Floor, W/O To Deck |
| Room 5 | Main | Primary B | 14.1 | 13.12 | Laminate, Double Closet, 4 Pc Ensuite |
| Room 6 | Main | Bathroom | 14.1 | 8.2 | Double Sink, 4 Pc Bath, Vinyl Floor |
| Room 7 | Main | Bedroom | 11.15 | 10.5 | Laminate, Closet |
| Room 8 | Main | Laundry | 10.5 | 7.87 | Laundry Sink, W/O To Garage, Tile Floor |
| Room 9 | Lower | Bedroom | 10.82 | 9.84 | B/I Closet |
| Room 10 | Lower | Bathroom | 7.54 | 5.25 | 3 Pc Bath, Tile Floor |
| Room 11 | Lower | Recreatio | 29.19 | 23.62 | Vinyl Floor, Gas Fireplace |
| Room 12 | Lower | Utility R | 21.65 | 7.54 |
| Washroom Type | No. of Pieces | Level |
| Washroom Type 1 | 4 | Main |
| Washroom Type 2 | 3 | Lower |
| Washroom Type 3 | 0 | |
| Washroom Type 4 | 0 | |
| Washroom Type 5 | 0 | |
| Washroom Type 6 | 4 | Main |
| Washroom Type 7 | 3 | Lower |
| Washroom Type 8 | 0 | |
| Washroom Type 9 | 0 | |
| Washroom Type 10 | 0 | |
| Washroom Type 11 | 4 | Main |
| Washroom Type 12 | 3 | Lower |
| Washroom Type 13 | 0 | |
| Washroom Type 14 | 0 | |
| Washroom Type 15 | 0 |
| Total Area: | 0.00 |
| Approximatly Age: | 16-30 |
| Property Type: | Detached |
| Style: | Bungalow-Raised |
| Exterior: | Vinyl Siding |
| Garage Type: | Attached |
| (Parking/)Drive: | Circular D |
| Drive Parking Spaces: | 10 |
| Park #1 | |
| Parking Type: | Circular D |
| Park #2 | |
| Parking Type: | Circular D |
| Park #3 | |
| Parking Type: | Private |
| Pool: | None |
| Other Structures: | Barn |
| Approximatly Age: | 16-30 |
| Approximatly Square Footage: | 1100-1500 |
| Property Features: | Beach, Golf |
| CAC Included: | N |
| Water Included: | N |
| Cabel TV Included: | N |
| Common Elements Included: | N |
| Heat Included: | N |
| Parking Included: | N |
| Condo Tax Included: | N |
| Building Insurance Included: | N |
| Fireplace/Stove: | Y |
| Heat Type: | Forced Air |
| Central Air Conditioning: | Central Air |
| Central Vac: | N |
| Laundry Level: | Syste |
| Ensuite Laundry: | F |
| Elevator Lift: | False |
| Sewers: | Septic |
| Water: | Dug Well |
| Water Supply Types: | Dug Well |
| Utilities-Cable: | N |
| Utilities-Hydro: | Y |
$
%
Years
This calculator is for demonstration purposes only. Always consult a professional
financial advisor before making personal financial decisions.
| Although the information displayed is believed to be accurate, no warranties or representations are made of any kind. |
| EXP REALTY |
- Listing -1 of 0
|
|

Gaurang Shah
Licenced Realtor
Dir:
416-841-0587
Bus:
905-458-7979
Fax:
905-458-1220
| Virtual Tour | Book Showing | Email a Friend |
Jump To:
At a Glance:
| Type: | Freehold - Detached |
| Area: | Prince Edward County |
| Municipality: | Prince Edward County |
| Neighbourhood: | Ameliasburg Ward |
| Style: | Bungalow-Raised |
| Lot Size: | x 619.00(Feet) |
| Approximate Age: | 16-30 |
| Tax: | $3,300 |
| Maintenance Fee: | $0 |
| Beds: | 2+1 |
| Baths: | 2 |
| Garage: | 0 |
| Fireplace: | Y |
| Air Conditioning: | |
| Pool: | None |
Locatin Map:
Payment Calculator:

Listing added to your favorite list
Looking for resale homes?

By agreeing to Terms of Use, you will have ability to search up to 312348 listings and access to richer information than found on REALTOR.ca through my website.


